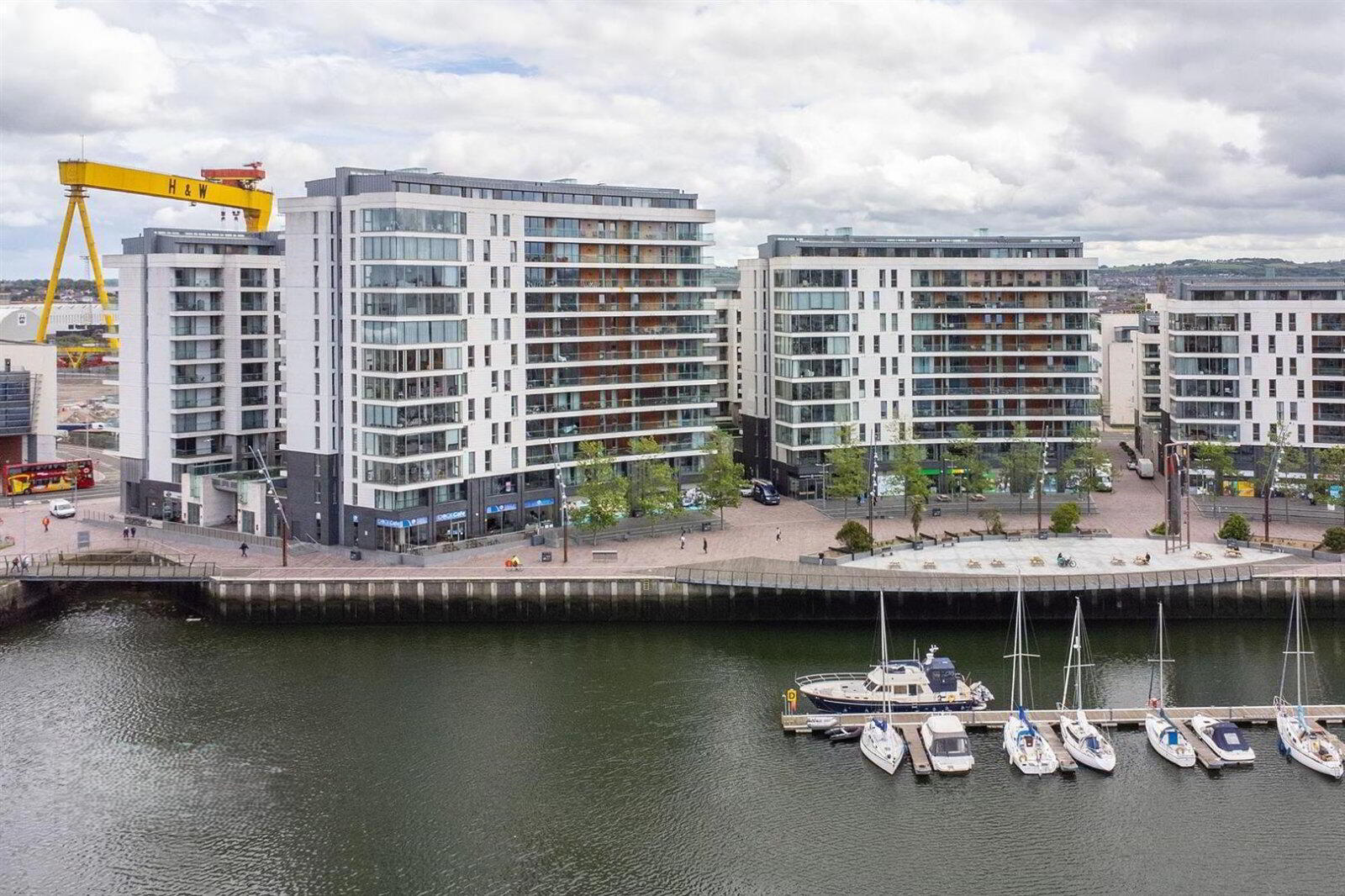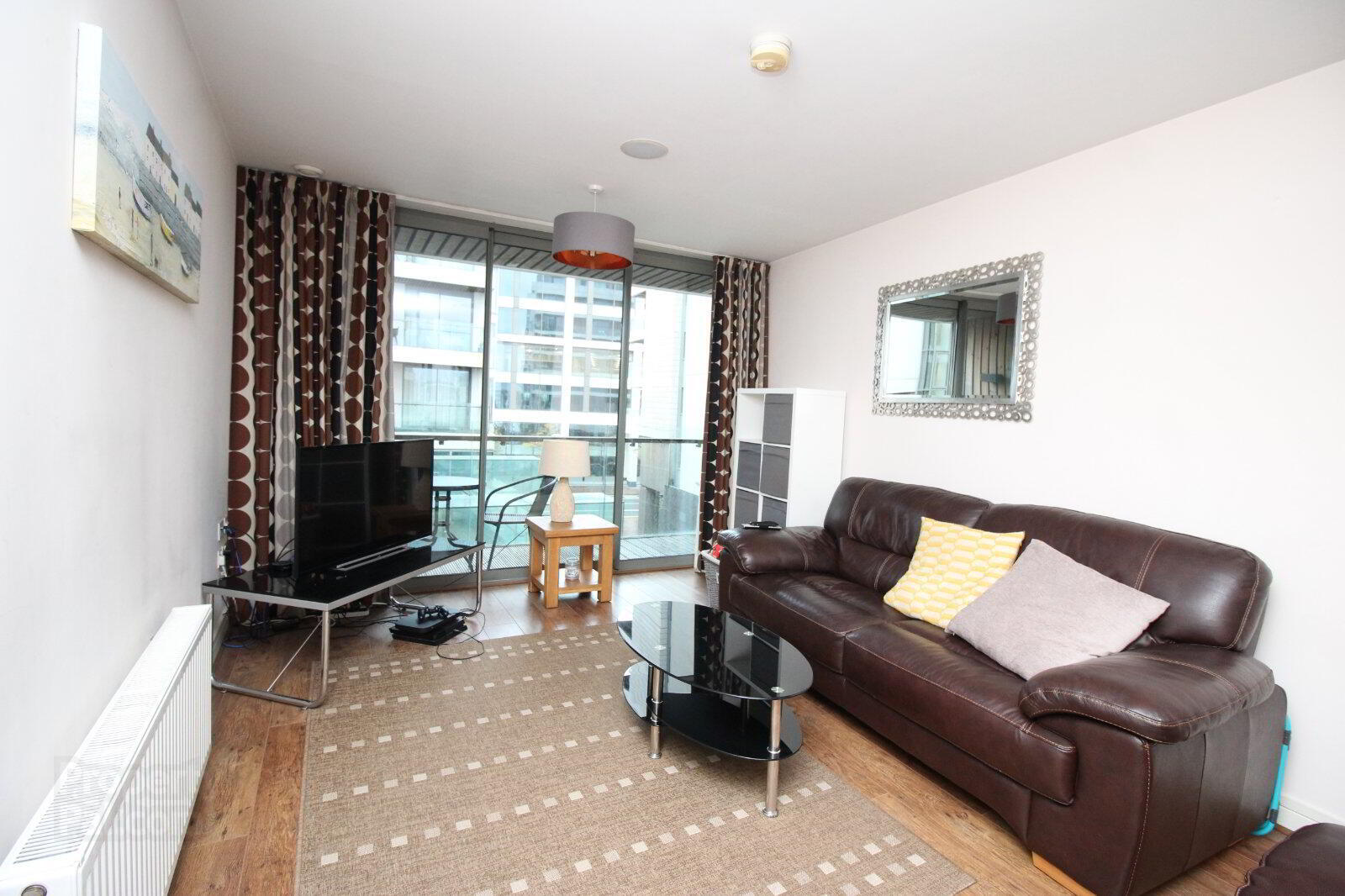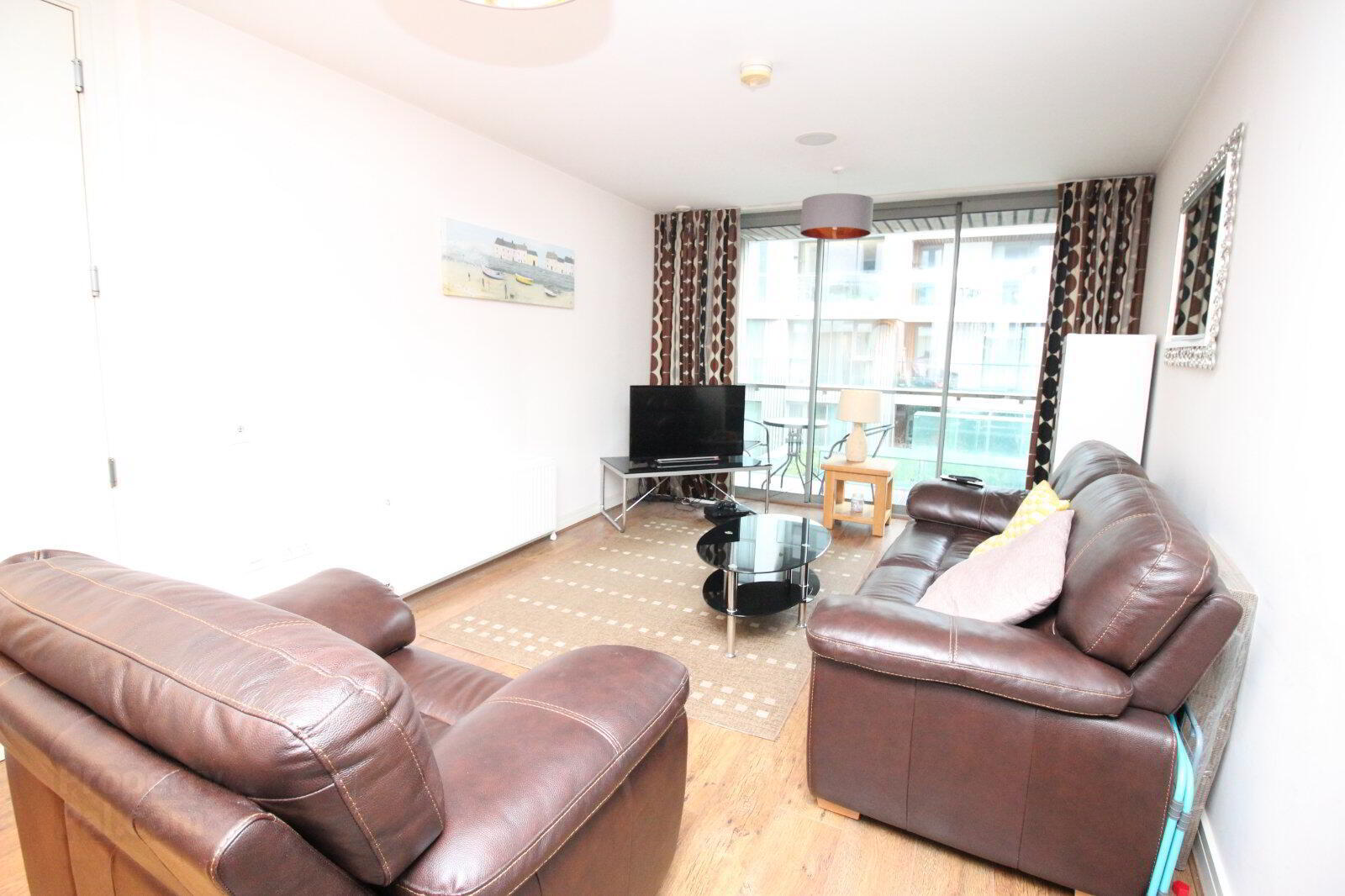


Apartment 10.05 The Arc 2j Queens Road,
Belfast, BT3 9FP
2 Bed Apartment / Flat
£1,250 per month
2 Bedrooms
2 Bathrooms
1 Reception
Property Overview
Status
To Let
Style
Apartment / Flat
Bedrooms
2
Bathrooms
2
Receptions
1
Available From
16 Mar 2025
Property Features
Furnishing
Furnished
Energy Rating
Property Financials
Deposit
£1,250
Property Engagement
Views Last 7 Days
363
Views Last 30 Days
2,229
Views All Time
5,651

Features
- Well Presented Second Floor Apartment
- Two Spacious Bedrooms
- EPC Rating - B83
- Luxury Furnished
- Open Plan Kitchen/Living/Dining
- Secure Underground Parking
- Walking Distance Of Belfast City Centre
- Ideal For Young Professionals
- Close To All Amenities
- Deposit £1400
We are delighted to bring to the rental market Apartment 10-05 The Arc, Titanic Quarter on the Queens Road, Belfast.
With coffee shops, Titanic hotel and Odyssey Complex all on your door step, this modern apartment will be sure to appeal to the young professional market. Also within walking distance to Belfast City Centre.
This particular apartment has been luxury furnished and the accommodation comprises of modern kitchen open plan to dining and living area. Private balcony over looking the courtyard.
Master bedroom with generous en-suite shower room. Second double bedroom and luxurious main bathroom.
Secure intercom entrance to lobby and lift which will take you to the apartment located on the second floor.
Secure parking, double glazing and gas heating all add to the list of many features this home has to offer.
Secure intercom entrance to lobby and lift which will take you to the apartment located on the first floor.
- Communal Entrance
- Secure Communal Entrance With Intercom
- Entrance Lobby
- Lobby style communal entrance hall with access to lift/stairs
- Apartment Entrance
- Open Plan Kitchen/Living/Dining
- Bright and spacious living area open plan to dining and luxury fitted kitchen Sliding door to balcony overlooking the courtyard.
- Hallway
- Hardwood flooring. Built in storage cupboard which is plumbed for washing machine. Gas boiler.
- Master Bedroom
- Master bedroom with luxury en-suite shower room
- En suite
- Tiled floor. Part tiled walls. Heated towel rail. Low flush WC. Mounted wash hand basin. Mono tap. Shower cubicle. Extractor fan.
- Bedroom Two
- Double bedroom
- Bathroom
- Luxury main bathroom. Tiled floor. Part tiled walls. Heated towel rail. Low flush WC. Mounted wash hand basin. Mono tap. Extractor fan. Panelled bath with overhead shower.





