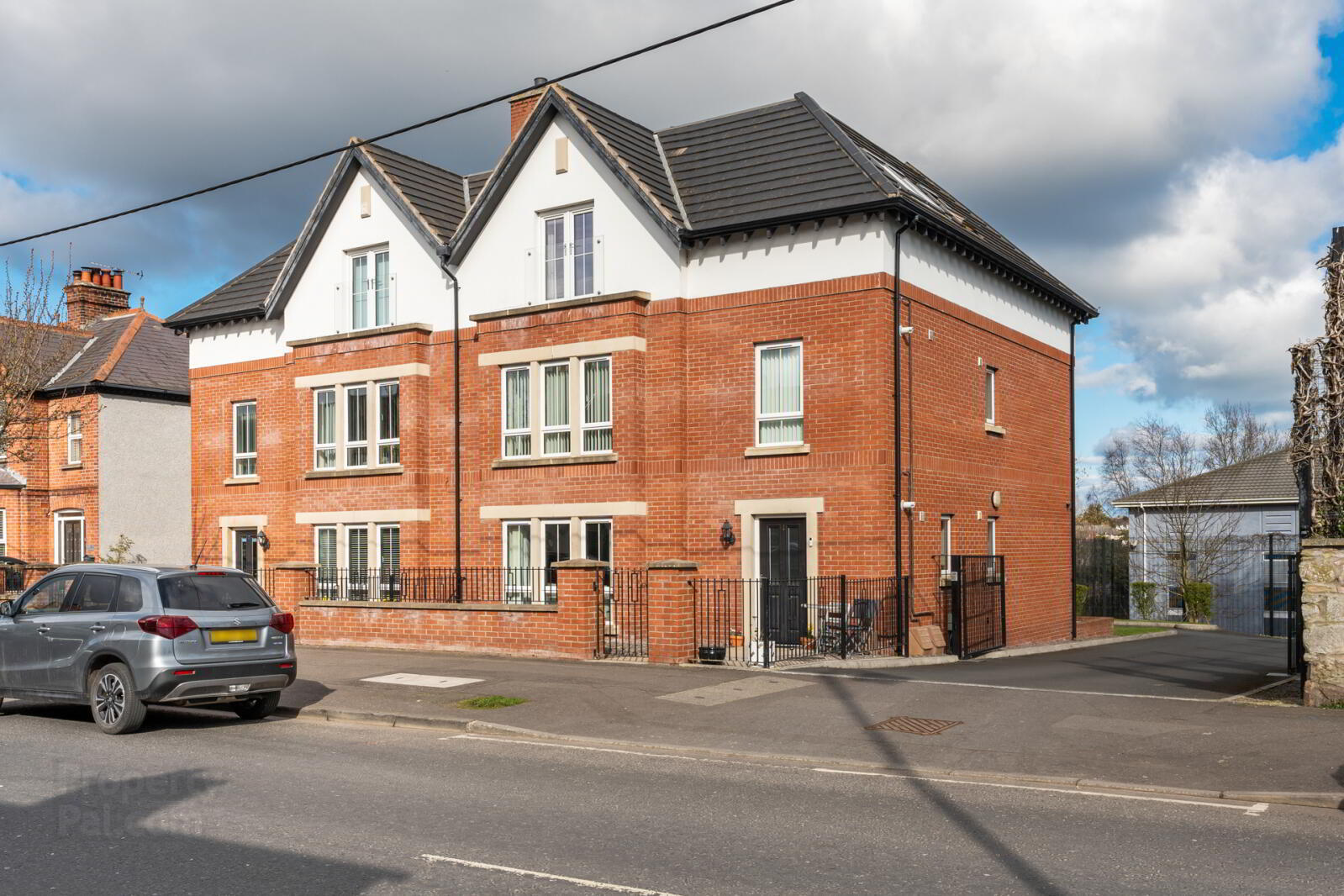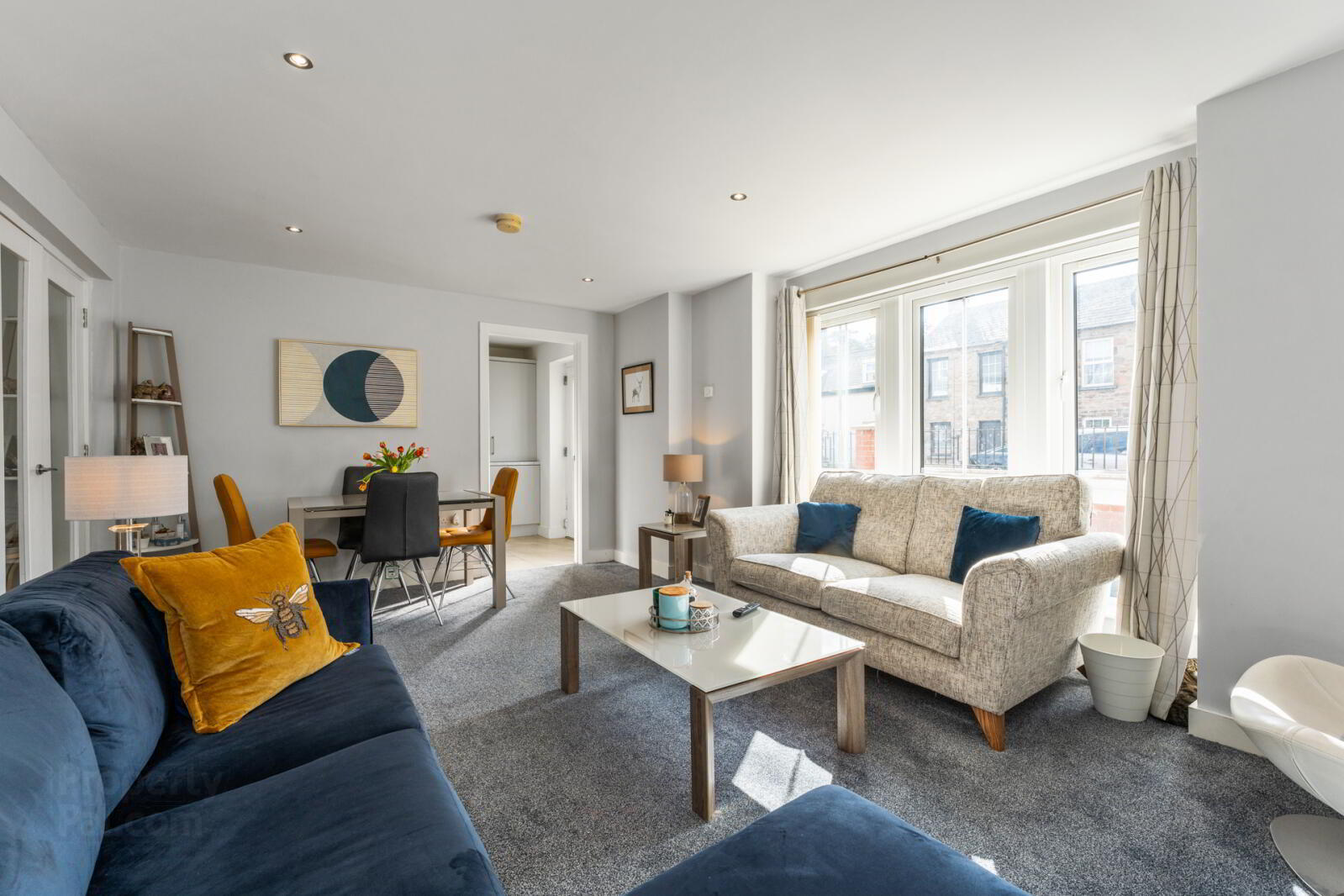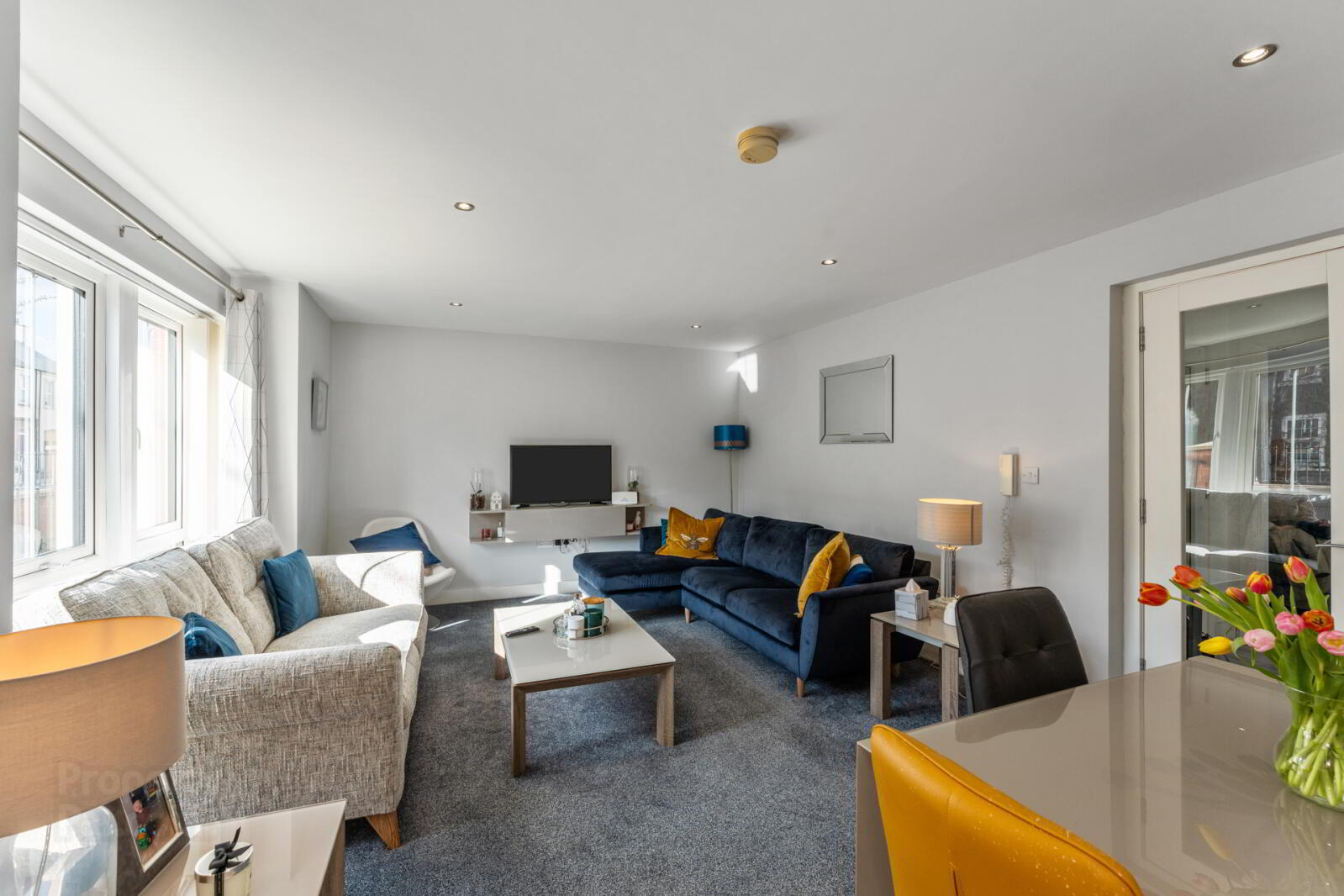


Apartment 1 16a Killinchy Street,
Comber, Newtownards, BT23 5AP
2 Bed Apartment / Flat
Asking Price £175,000
2 Bedrooms
1 Bathroom
1 Reception
Property Overview
Status
For Sale
Style
Apartment / Flat
Bedrooms
2
Bathrooms
1
Receptions
1
Property Features
Tenure
Freehold
Energy Rating
Property Financials
Price
Asking Price £175,000
Stamp Duty
Rates
£822.33 pa*¹
Typical Mortgage
Property Engagement
Views Last 7 Days
1,389
Views All Time
2,968

Features
- An immaculate ground floor apartment
- Own front door accessed from Killinchy Street
- Large lounge/ dining room with feature bay window
- Luxury kitchen in Grey units, Granite tops and range of integrated appliances
- Central hallway
- Two double bedrooms, both with built in sliderobes
- Luxury shower room comprising modern white suite
- Privately owned, enclosed, front garden laid in modern paved patio, wall, and railings
- Communal gardens to rear laid in manicured lawns and paved pathways
- Gated access to resident only parking to rear of building
- Gas fired central heating system/ Upvc triple glazed windows
- Constructed 2015
- Ground Floor
- Black composite front door to Kitchen.
- Luxury Fitted Kitchen
- 3.15m x 2.36m (10'4" x 7'9")
Single drainer stainless steel sink unit with mixer taps, range of high and low level grey units, granite effect Formica roll edge work surfaces, 4 ring ceramic hob unit, built in oven, stainless steel splashback and extractor hood, integrated fridge freezer and washing machine, concealed gas boiler, concealed lighting, ceramic tiled floor, LED recessed spotlighting, glazed door to Lounge/Dining Room. - Lounge/Dining Room:
- 5.26m x 3.68m (17'3" x 12'1")
Feature bay window, wired for wall mounted TV, LED recessed spotlighting, glazed double doors to Hall. - Hall
- Polished laminate floor, LED recessed spotlighting.
- Rear Hall
- Full width storage, polished laminate floor, LED recessed spotlighting, solid wood door to Communal Hallway.
- Bedroom 1
- 3.38m x 3.18m (11'1" x 10'5")
Range of Sliderobes, LED recessed spotlighting. - Bedroom 2
- 3.38m x 2.64m (11'1" x 8'8")
Range of Sliderobes, polished laminate floor, LED recessed spotlighting. - Luxury Shower Room
- Modern white suite comprising: Large separate fully tiled shower cubicle with thermostatically controlled shower, rain head and telephone hand shower, floating vanity sink unit with mixer taps, push button WC, large chrome towel radiator, feature fully tiled walls, ceramic tiled floor, LED recessed spotlighting, extractor fan.
- Outside
- Privately owned front garden laid out in modern paved patio area, red brick wall and railings. Communal gardens to rear laid out in lawns and paved paths, exterior lighting. Resident parking to rear with space for visiting guests accessed via electric gates with key fob and key pad entry.






