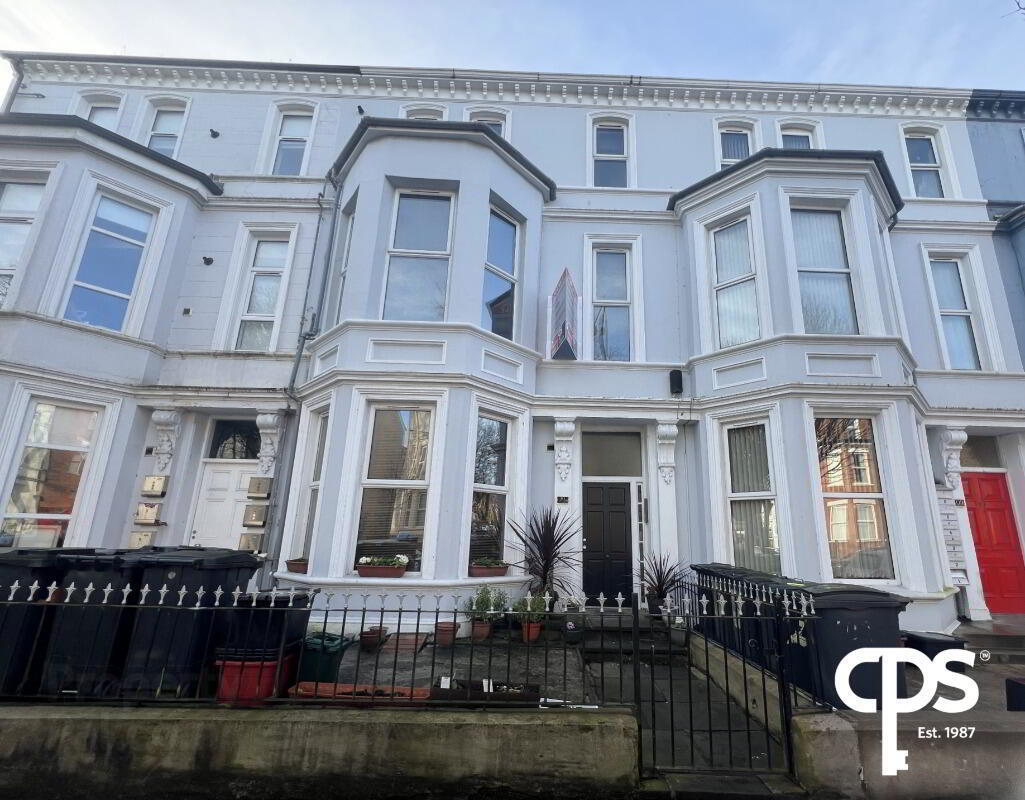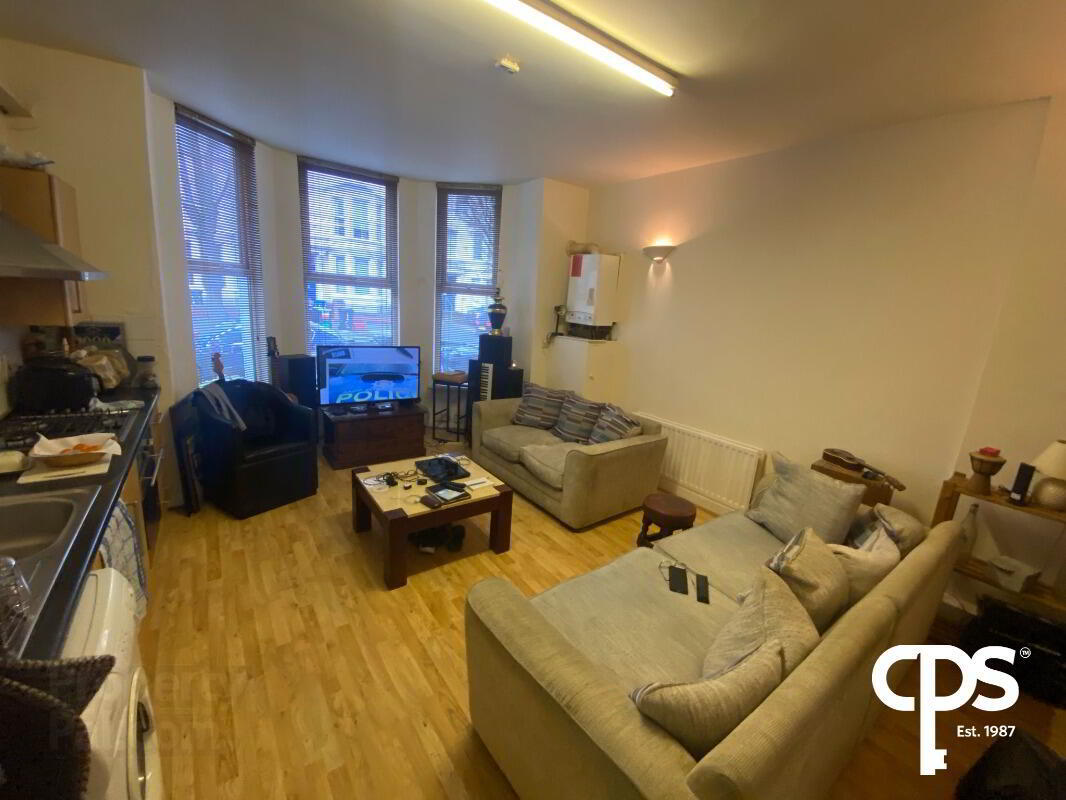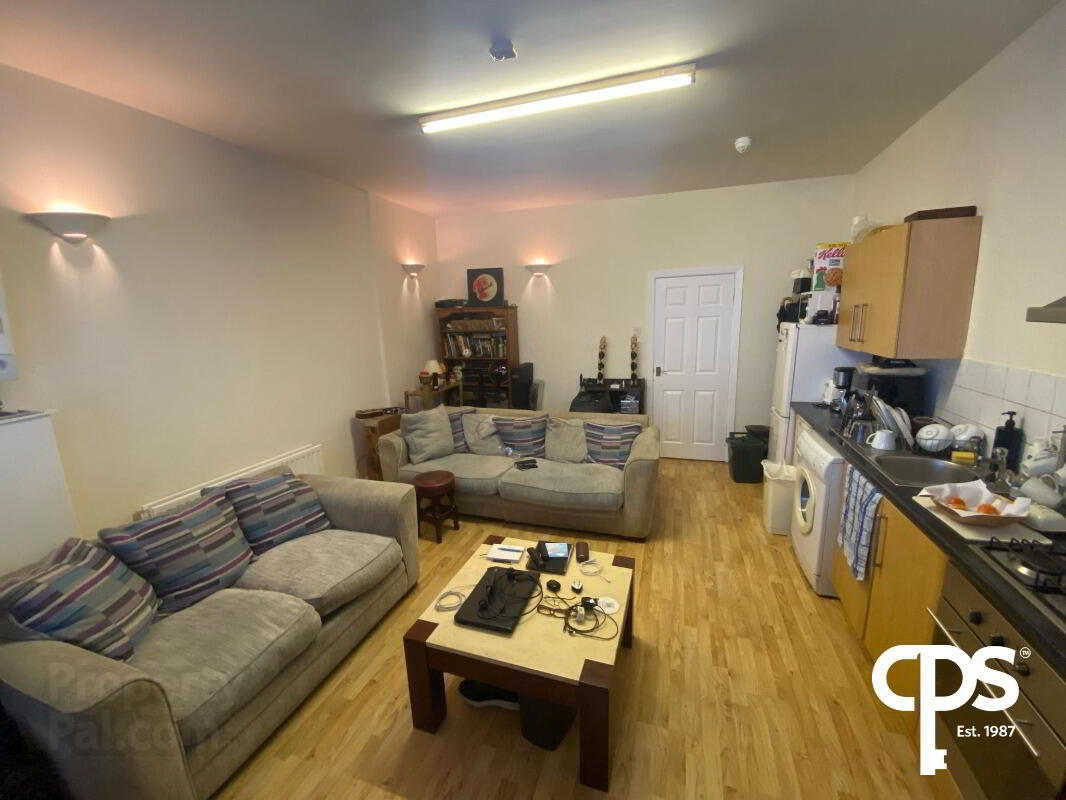


Apartment 1 111 Eglantine Avenue,
Belfast, BT9 6EX
1 Bed Apartment
Sale agreed
1 Bedroom
1 Bathroom
1 Reception
Property Overview
Status
Sale Agreed
Style
Apartment
Bedrooms
1
Bathrooms
1
Receptions
1
Property Features
Tenure
Not Provided
Energy Rating
Heating
Gas
Property Financials
Price
Last listed at £102,500
Rates
Not Provided*¹
Property Engagement
Views Last 7 Days
31
Views Last 30 Days
124
Views All Time
5,163

CPS are delighted to welcome this ground floor 1-bedroom apartment to the open market. This property is located just off the desirable Malone and withing walking distance to the Lisburn Road. The property’s location is Convenient to many local amenities, including shops, restaurants, Queens University, City Hospital and also within walking distance of Belfast City Centre. The property includes one double bedroom, along with a spacious kitchen/living area and bathroom finished with a three-piece suite. This premises represents a fantastic opportunity to own a property in one of Belfast’s most desirable locations. Call CPS Property today on
to book a viewing.
Key Features
- Convenient Location
- Well Presented First Floor Apartment
- Gas Central Heating
- Spacious open plan kitchen/living/dining
- One Double Bedroom
Accommodation
Living Room / Kitchen - 4.35m x 5.87m
Open plan spacious living / kitchen area with wooden flooring and neutral décor. The room gain ample amounts of natural light from the bay window feature and has a fully fitted kitchen including units high and low, four ring gas hob, oven and tiled kitchen surround.
Bedroom 1 - 2.34m x 3.72m
Double bedroom with wooden flooring and neutral décor.
Bathroom - 2.8m x 1.56m
Non slip flooring with walk in shower, WC and wash hand basin.





