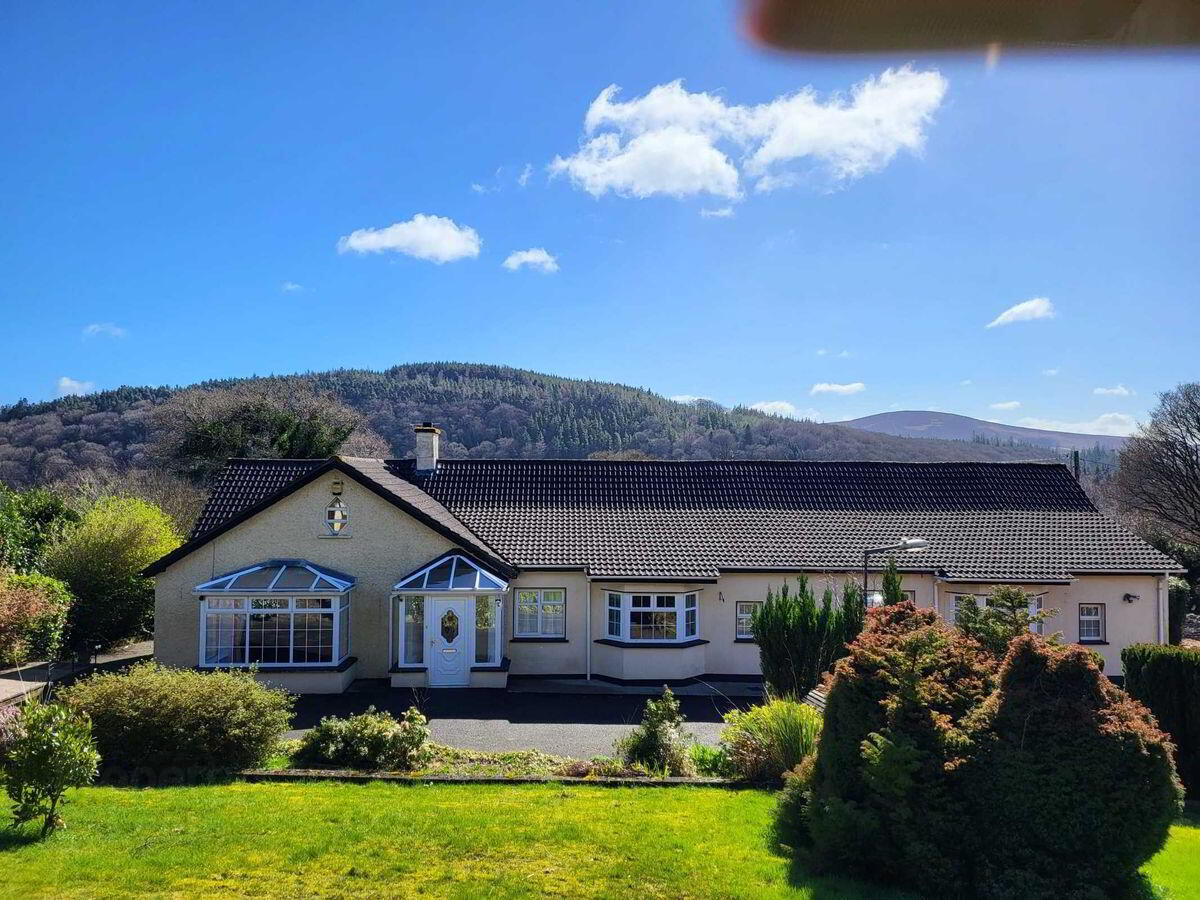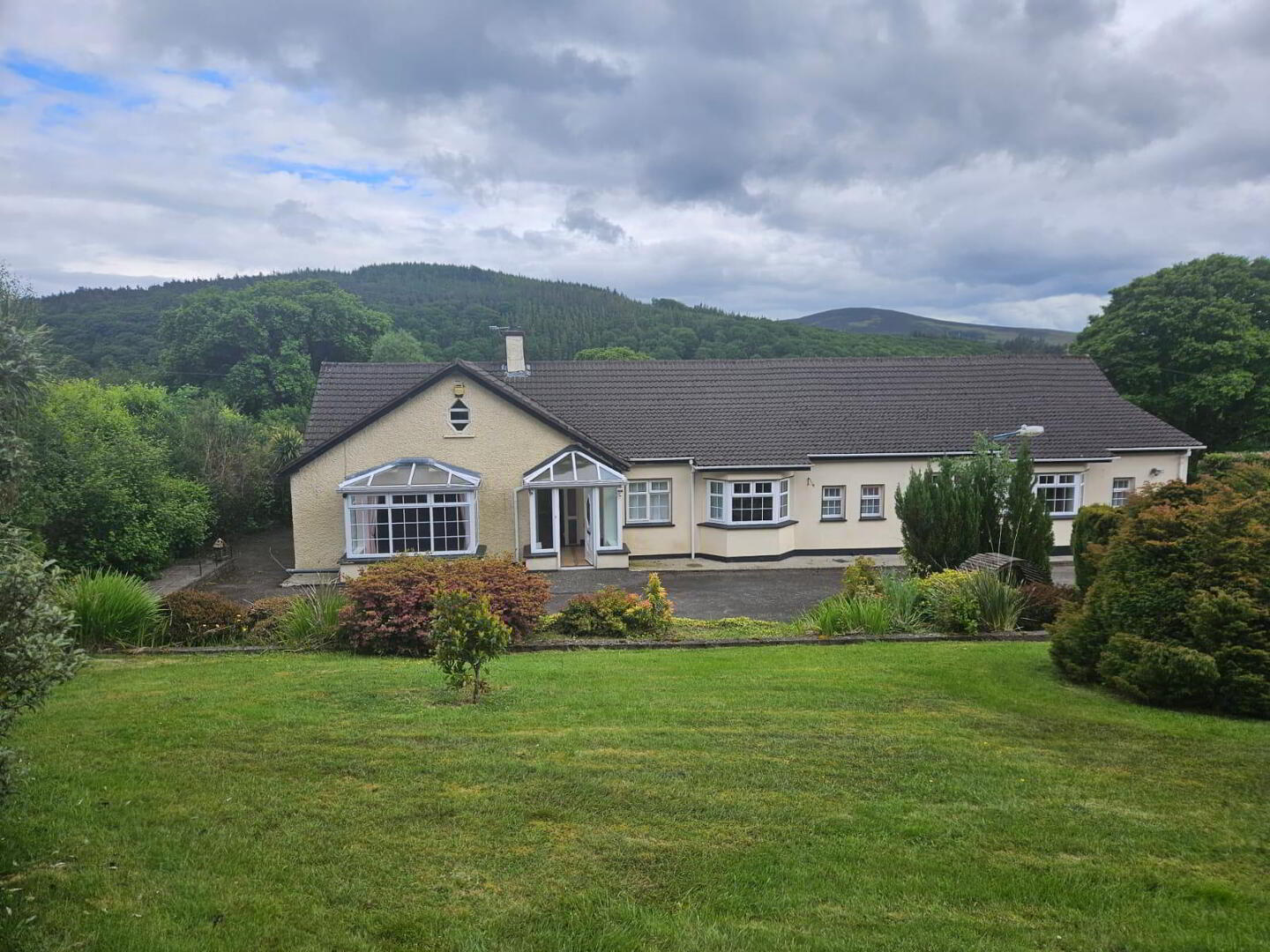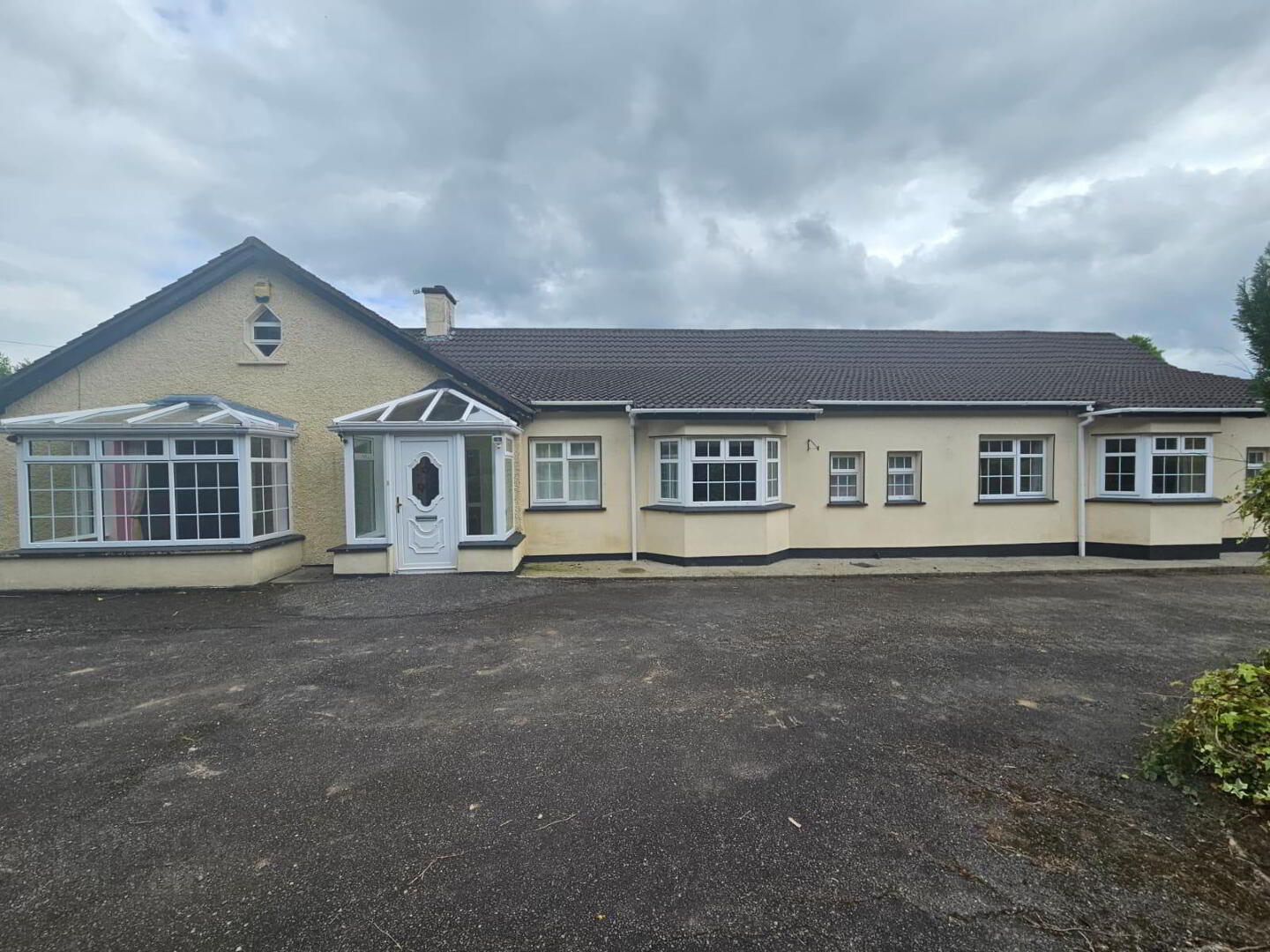



For sale by O'Neill & Flanagan Ltd. via the iamsold Bidding Platform
Please note this property will be offered by online auction (unless sold prior). For auction date and time please visit iamsold.ie. Vendors may decide to accept pre-auction bids so please register your interest with us to avoid disappointment.
Ideally located within the picturesque village of Annamoe, this former bed and breakfast
house, offers a wonderful versatile layout ideal for a large family.
This spacious six-bedroom detached home is in the tranquil village of Annamoe and enjoys a
sunny aspect and views of the local countryside and within walking distance of all local amenities.
The property is accessed by a sweeping driveway where there is plenty of secure
private parking on offer. Mature landscaped garden, with private rear garden which has recently been reseeded.
Annamoe is home to a variety of activities, with the local community centre offering exercise courts and classes. The village is popular with those seeking a quiet country idyll and is within an hour commute of Dublin City Centre.
Features Include:
UPVC double glazed windows throughout
Smoke Alarms
Broadband in the area
Manicured front and rear gardens
Off street parking
Storage
Services:
Main’s water
Septic Tank
Oil Fired Central Heating
Stove Back Boiler
BER G / BER No: 117189878
Overall Floor Area: 382 m2
TO VIEW OR MAKE A BID Contact O'Neill & Flanagan Ltd. or iamsold, www.iamsold.ie
Starting Bid and Reserve Price
*Please note all properties are subject to a starting bid price and an undisclosed reserve. Both the starting bid and reserve price may be subject to change. Terms and conditions apply to the sale, which is powered by iamsold.
Auctioneer's Comments
This property is offered for sale by unconditional auction. The successful bidder is required to pay a 10% deposit and contracts are signed immediately on acceptance of a bid. Please note this property is subject to an undisclosed reserve price. Terms and conditions apply to this sale.
Building Energy Rating (BERs)
Building Energy Rating (BERs) give information on how to make your home more energy efficient and reduce your energy costs. All properties bought, sold or rented require a BER. BERs carry ratings that compare the current energy efficiency and estimated costs of energy use with potential figures that a property could achieve. Potential figures are calculated by estimating what the energy efficiency and energy costs could be if energy saving measures were put in place. The rating measures the energy efficiency of your home using a grade from ‘A’ to ‘G’. An ‘A’ rating is the most efficient, while ‘G’ is the least efficient. The average efficiency grade to date is ‘D’. All properties are measured using the same calculations, so you can compare the energy efficiency of different properties.
Ground Floor
Porch:
2.035m x 2.871m
Bright entrance porch with tiled entrance way. Dual aspect
Entrance Hallway:
1.283m x 4.245m
Return:
0.966m x 13.592m
Timber flooring with ample wall lights, mid-way through the hallway is a skylight
Sitting Room:
4.979m x 7.142m
Large bay window to the front of the property, dual aspect room, carpeted flooring. Open fireplace with stone surround. Double doors leading into the main dining room.
Dining Room:
4.602m x 5.632m
Carpeted flooring, large bay window to the left-hand side of the property. Door leading into the kitchen.
Kitchen:
5.912m x 3.703m
Tiled flooring, shaker style kitchen with timber laminate countertop, tiled back splash, recessed lighting and pendant lighting. Timber ceiling including a skylight. Oil fired range with back boiler. Double doors leading to conservatory and separate double doors leading to lounge area.
Lounge:
3.467m x 6.104m
Tiled flooring and located to the rear of the property, double doors leading out to patio area of the rear garden. Wood burning stove.
Utility:
2.568m x 3.021m
Tiled flooring, WC, located to the rear of the property, outlets for washing machine/dishwasher.
Conservatory:
3.158m x 4.349m
Tiled flooring, double doors leading from the kitchen, raised timber ceilings, door leasing to the rear garden, along with a door leading to main hallway.
Bedroom One:
4.653m x 2.400m
Timber flooring and located to the front of the property.
Bedroom Two:
3.416m x 4.669m.
Timber flooring, bay window to the front of the property.
En-suite 1:
1.336m x 2.895m
En-suite 2:
1.492m x 1.397m
Bedroom Three:
4.695m x 2.642m
Timber flooring, window located to the front of the property. Slider door to en-suite.
En-suite:
3.944m x 1.210m
Bedroom Four:
3.694m x 3.506m
Located to the rear of the property. Carpeted flooring, decorative arch between the bedroom.
En-suite:
1.065m x 2.645m
Bedroom Five:
5.305m x 3.344m.
Timber flooring, bay window to the front of the property.
En-suite 1:
2.398m x 1.540m
En-suite 2:
1.919m x 3.030m
Bedroom Five:
4.368m 3.319m
Carpeted flooring, located to the rear of the property, decorative arch between the room.
En-suite:
1.961m x 3.064m
Main Bathroom:
2.187m x 1.799m
Fully tiled bathroom, with timber ceiling including a skylight. Jacuzzi bath, with shower and bath door. WC and WHB
First Floor
Landing:
4.259m x 0.810m
Carpeted stairway and landing, built in storage presses. Velux window.
Attic Space One:
4.525m x 2.871m
Carpeted flooring, velux window.
Bathroom:
2.470m x 1.370m
Tiled flooring, shower, WC and WHB. Velux window.
Attic Space Two:
3.730m x 6.094m
Carpeted flooring, circular window to the property.
Closet:
2.023m x 2.384m
Built in shelving
BER Details
BER Rating: G
BER No.: 117189878
Energy Performance Indicator: Not provided



