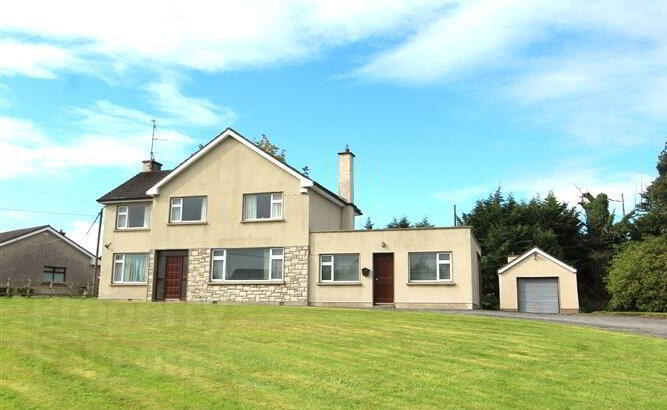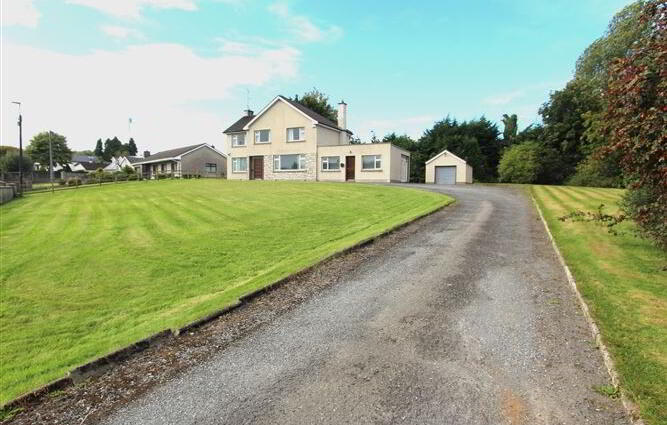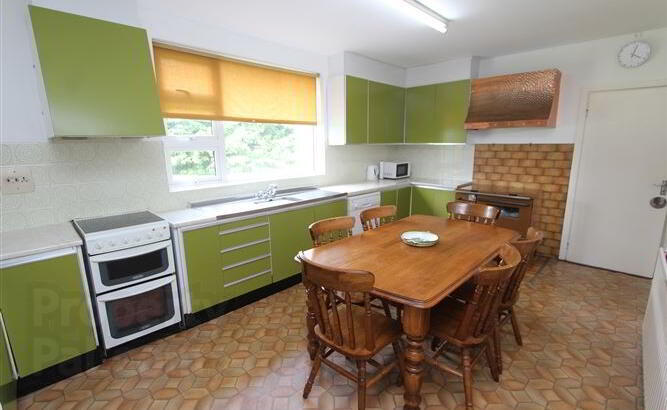


Annahale
Castleblayney, Monaghan, A75AE02
6 Bed Detached House
Price €385,000
6 Bedrooms
Property Overview
Status
For Sale
Style
Detached House
Bedrooms
6
Property Features
Size
212 sq m (2,281.9 sq ft)
Tenure
Not Provided
Energy Rating

Property Financials
Price
€385,000
Stamp Duty
€3,850*²
Property Engagement
Views Last 7 Days
45
Views Last 30 Days
255
Views All Time
1,965

Features
- Excellent location - short walking distance to Castleblayney Town Centre Private grounds - c.0.81 acre site Detached Garage c.28sqm OFCH Mains Services Ample On-Site Car Parking Short distance to Lough Muckno Concra Woods Walking distance to Schools, Shops, Bars Restaurants Short driving distance to the N2 Dublin to Derry Route
Annahale, Castleblayney, Co. Monaghan - * Offers in Excess of €385,000*
This property qualifies for up to €50,000 from the Vacant Property Grant
We at DNG John O'Brien are thrilled to offer this bright and spacious detached family home, lovingly cared for by a single owner from when it was originally built. Located in a prominent area, this property offers convenient access to all local services and amenities.
This property offers an incredible opportunity for buyers, as it qualifies for the Vacant Property Grant, providing up to €50,000 towards building/refurbishment costs, covering essentials like extensions, demolition, heating and plumbing, electrics, bathrooms, and kitchens. This is a unique selling point to this property. For more information please click the link here.
The property would make a beautiful family home, with sweeping gardens to the front and back. Accommodation comprises of an entrance hall, Sitting Room, Kitchen/Dining Room, Ensuite bedroom, Playroom, Guest WC, 2 offices on the ground floor. The first-floor avails of 5 Bedrooms, Toilet and Bathroom.
Outside, the property is approached by a driveway leading to the front door availing of ample car parking and gardens laid to surround the property along with a detached garage.
Adjoining the entrance to the property is a picturesque pathway that leads you directly to the stunning Lough Muckno. This serene route offers a perfect blend of nature and tranquillity, making it ideal for relaxed walks, family outings, or simply soaking in the beautiful surroundings.
Concra Woods is also minutes away and it too boasts an 18-hole, par 72 championship course and fantastic Bar & Restaurant overlooking Hope Castle and Lough Muckno park with beautiful views of the surrounding drumlins of Castleblayney.
This charming family home is sure to impress, offering all the modern conveniences and comforts you would expect at this level.
Accommodation
GROUND FLOOR:
Kitchen/dining: 5.45m x 3.33m
Playroom: 5.32m x 3.33
Guest WC: 2.14m x 1.85m
Office 1: 2.70m x 2.71m
Office 2: 2.71m x 3.01
Sitting Room: 3.65m x 5.43m
Hallway: 6.18m x 1.80m
Ensuite Bedroom: 3.56m x3.92m
*Shower Room: 3.53m X 1.48m
FIRST FLOOR:
Bedroom 1: 3.66m x 3.95
Bedroom 2: 3.34m x 2.42m
Hotpress
Bathroom: 2.50m x 1.71m
Bedroom 3: 3.35m x 3.79m
Bedroom 4: 3.64m x 2.21m
Bedroom 5: 2.69m x 2.94m
Toilet: 0.83m x 1.85
Detached Garage: 7.36m 3.70m
Directions
From Castleblayney town centre, travel on the Dublin road for approximately 1km and take a left onto the Dundalk Rd. The property is 250m down this road on the left hand side (For sale DNG John O'Brien Sign)
BER Details
BER Rating: D1
BER No.: 104708847
Energy Performance Indicator: Not provided


