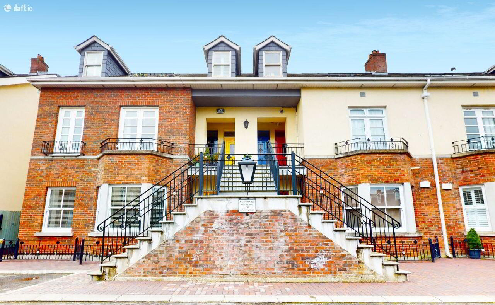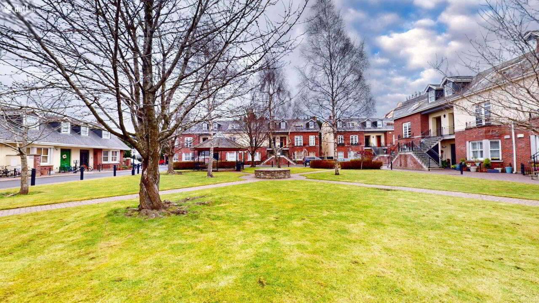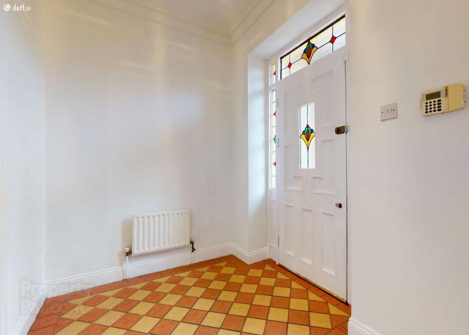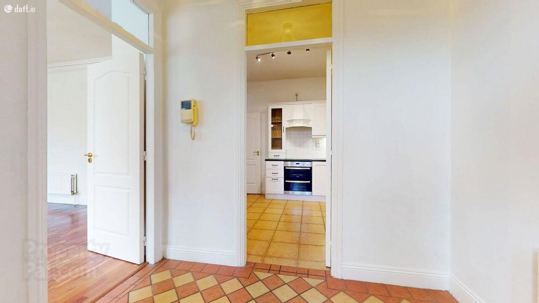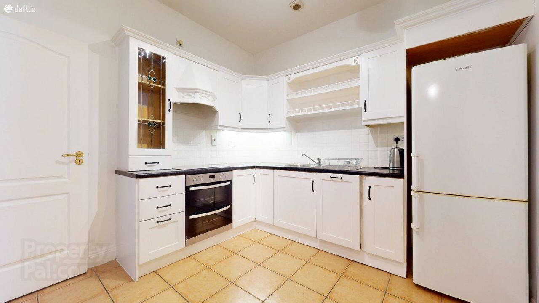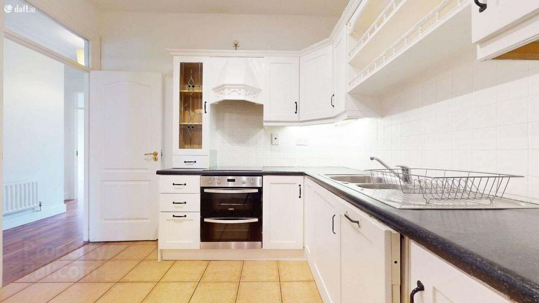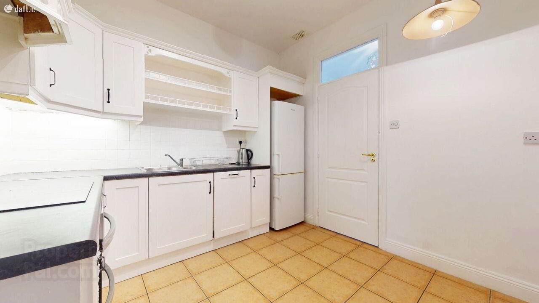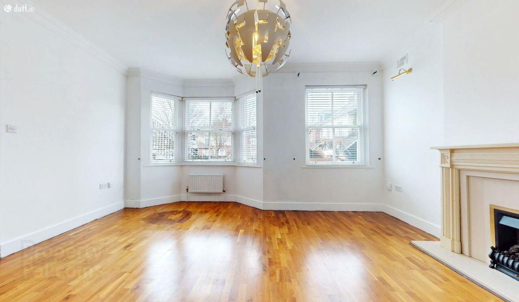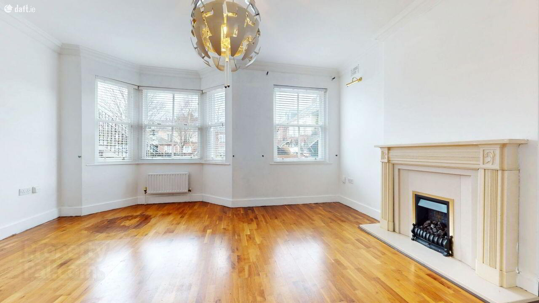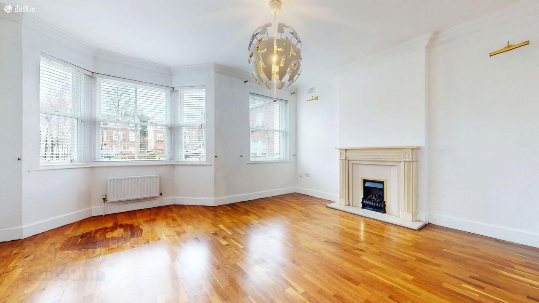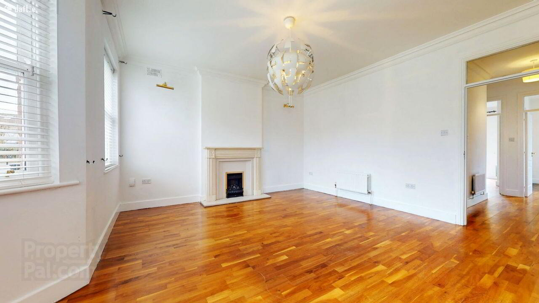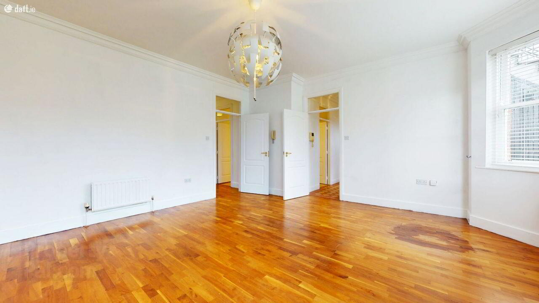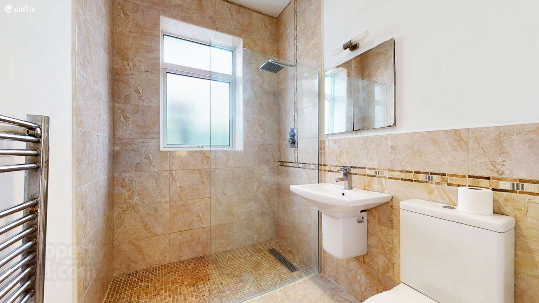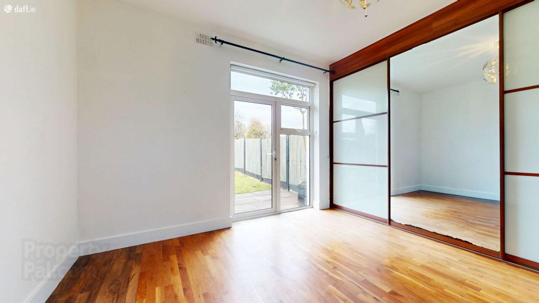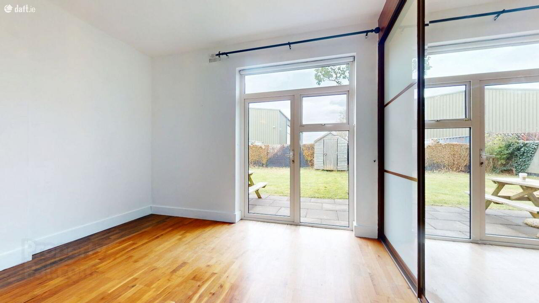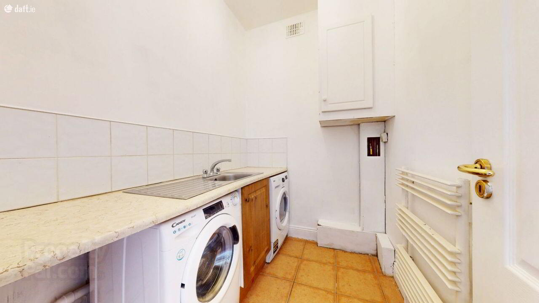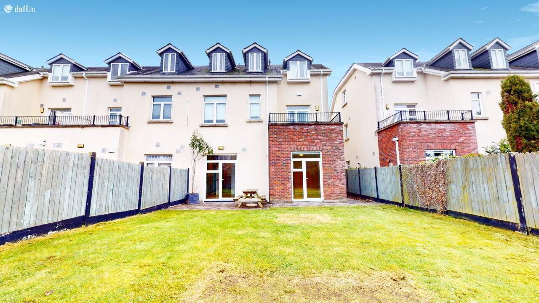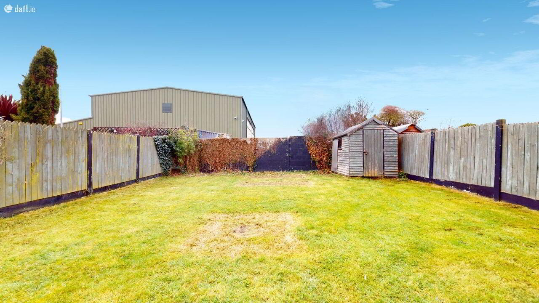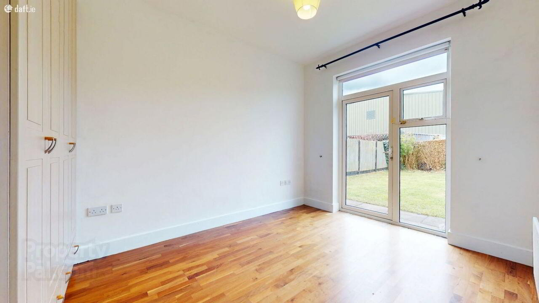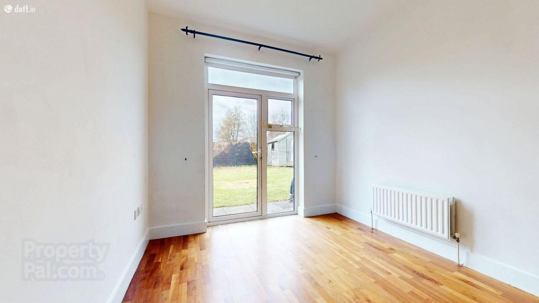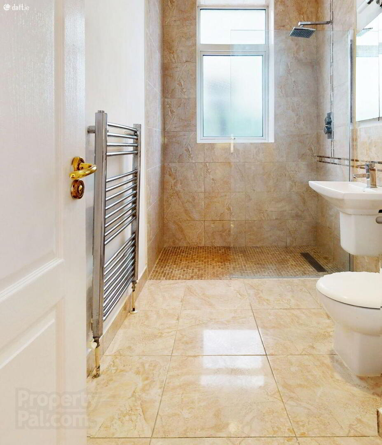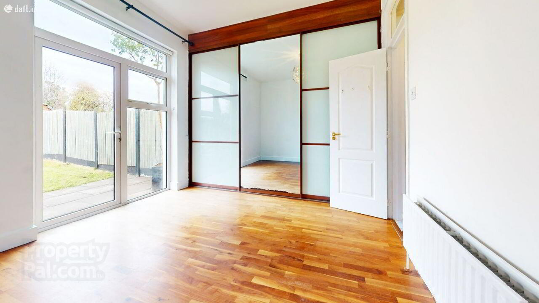Anley Court,
Lucan
2 Bed Apartment
Price €395,000
2 Bedrooms
2 Bathrooms
Property Overview
Status
For Sale
Style
Apartment
Bedrooms
2
Bathrooms
2
Property Features
Size
84 sq m (904.2 sq ft)
Tenure
Not Provided
Energy Rating

Property Financials
Price
€395,000
Stamp Duty
€3,950*²
Property Engagement
Views Last 7 Days
13
Views Last 30 Days
142
Views All Time
183
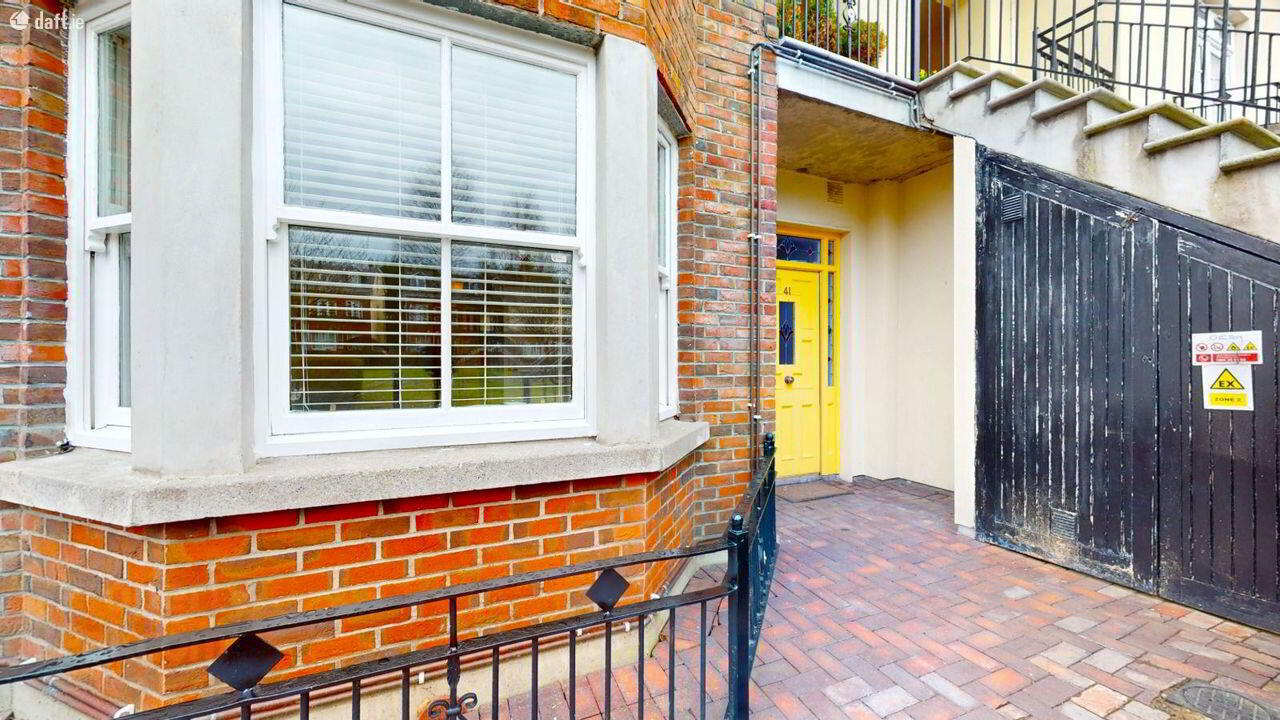 Redmond Property is delighted to present this stylish and contemporary two-bedroom, two-bathroom ground-floor apartment with rear garden and its own private entrance.
Redmond Property is delighted to present this stylish and contemporary two-bedroom, two-bathroom ground-floor apartment with rear garden and its own private entrance. This bright and spacious home overlooks a beautifully maintained communal garden within a secure, gated development. The accommodation includes an entrance hallway, a generous living room, a kitchen/dining area, a utility room, two double bedrooms, with the main bedroom featuring an en-suite, and a main bathroom. The property also benefits from a side entrance to the rear garden.
Situated just a short stroll from Lucan Village, the apartment enjoys easy access to a wide range of local amenities, including shops, supermarkets, cafes, and restaurants. Excellent transport links, including multiple bus routes, provide convenient access to Dublin City Centre and surrounding areas. Major road networks such as the M50, N4, and N7 are just minutes away, along with the popular Liffey Valley Shopping Centre.
Anley Court offers an excellent opportunity to acquire a modern, well-appointed home in the heart of Lucan, perfect for those seeking comfort, convenience, and a vibrant community atmosphere.
Accommodation
Overall Internal Floor Area: 84 sq. m.
Entrance Hall
2.57m x 2.10m - Tiled flooring
Livingroom
5.07m x 2.10m - Semi-solid wood flooring, feature fireplace with gas fire insert, light fitting, blinds.
Kitchen
3.05m 2.97m - Wall and floor units, tiled flooring, oven, hob, extractor fan, plumbed for dishwasher.
Inner hallway
2.24m x 3.54m Semi-solid wood flooring.
Utility Room
2.26m x 1.70m - Tiled flooring, plumber for washing machine, gas boiler.
Bathroom
3.15m x 1.68m - Fully tiled walls and floor, with w.c., w.h.b. and shower, heated chrome radiator.
Bedroom 1
4.38m x 3.36m - Fitted slide robes, semi-solid wood flooring, door to rear garden.
Ensuite
2.81m x 1.79m - Tiled flooring, tiled over bath, w.c., w.h.b., bath with bath screen.
Bedroom 2
3.42m x 3.90m Fitted wardrobes, semi-solid wood flooring, door to rear garden.
Outside
Overlooking green area to front
Side gate leading to rear garden
Timber shed
Designated parking
Features
Secure gated development
Landscaped communal gardens
Designated parking
Own door entrance
Dual aspect
Rear garden with side entrance
Gas fired central heating
Two double bedrooms
Main bedroom en-suite
Timber shed
Sought after development
Management fee approx. 1,700 per annum
Viewing Highly Recommended
BER Details
BER Rating: C1
BER No.: 118241363
Energy Performance Indicator: Not provided

