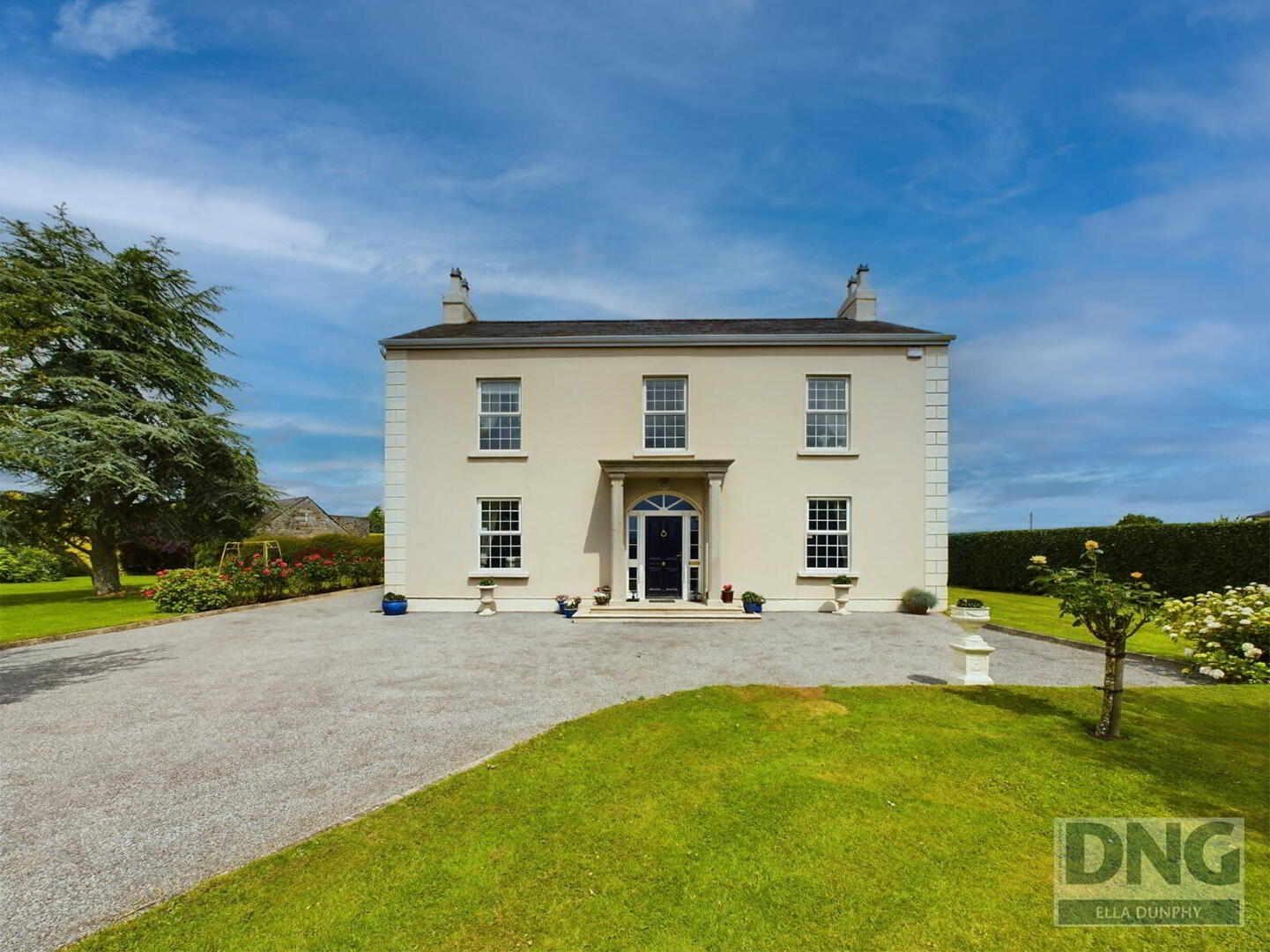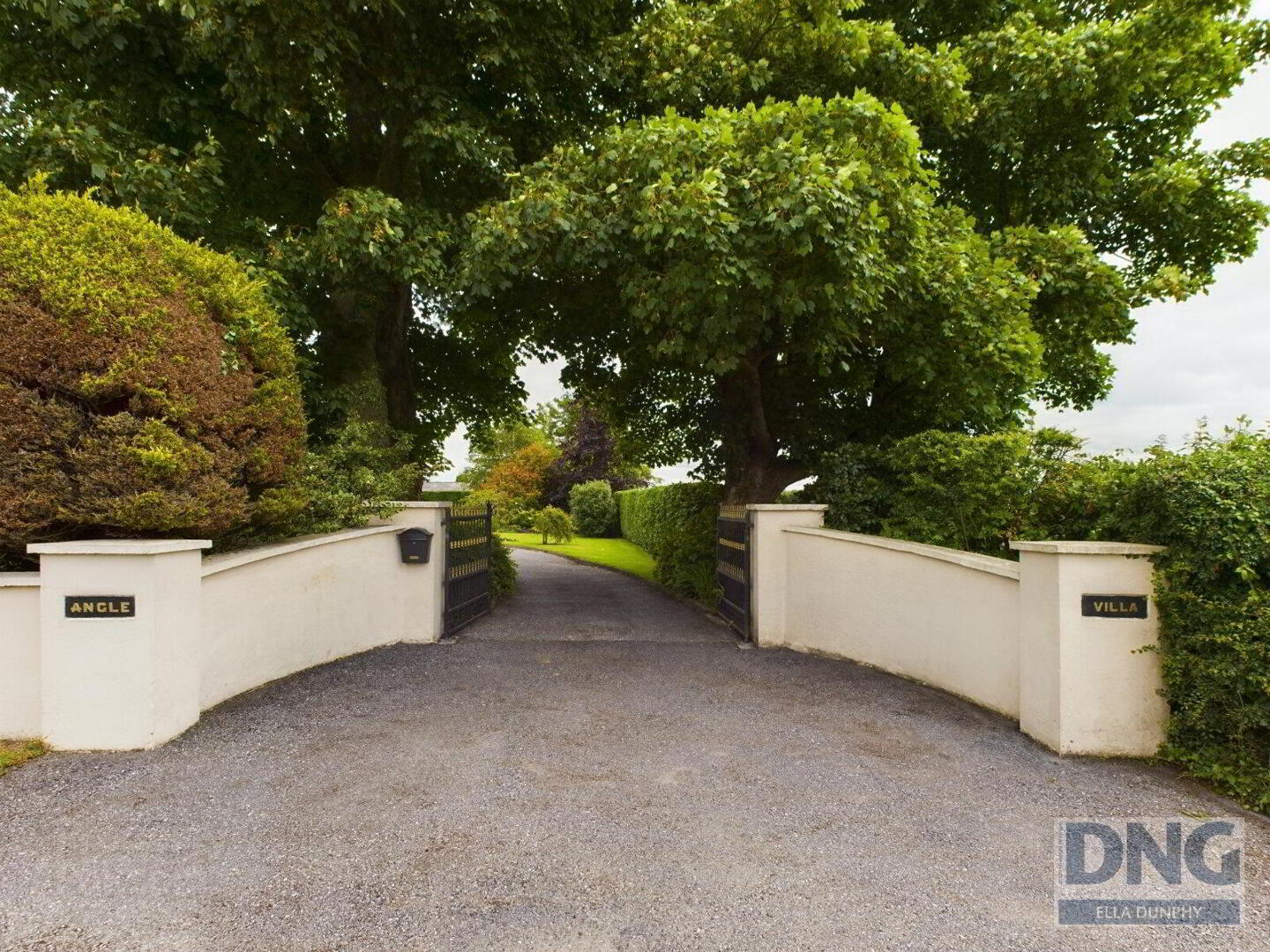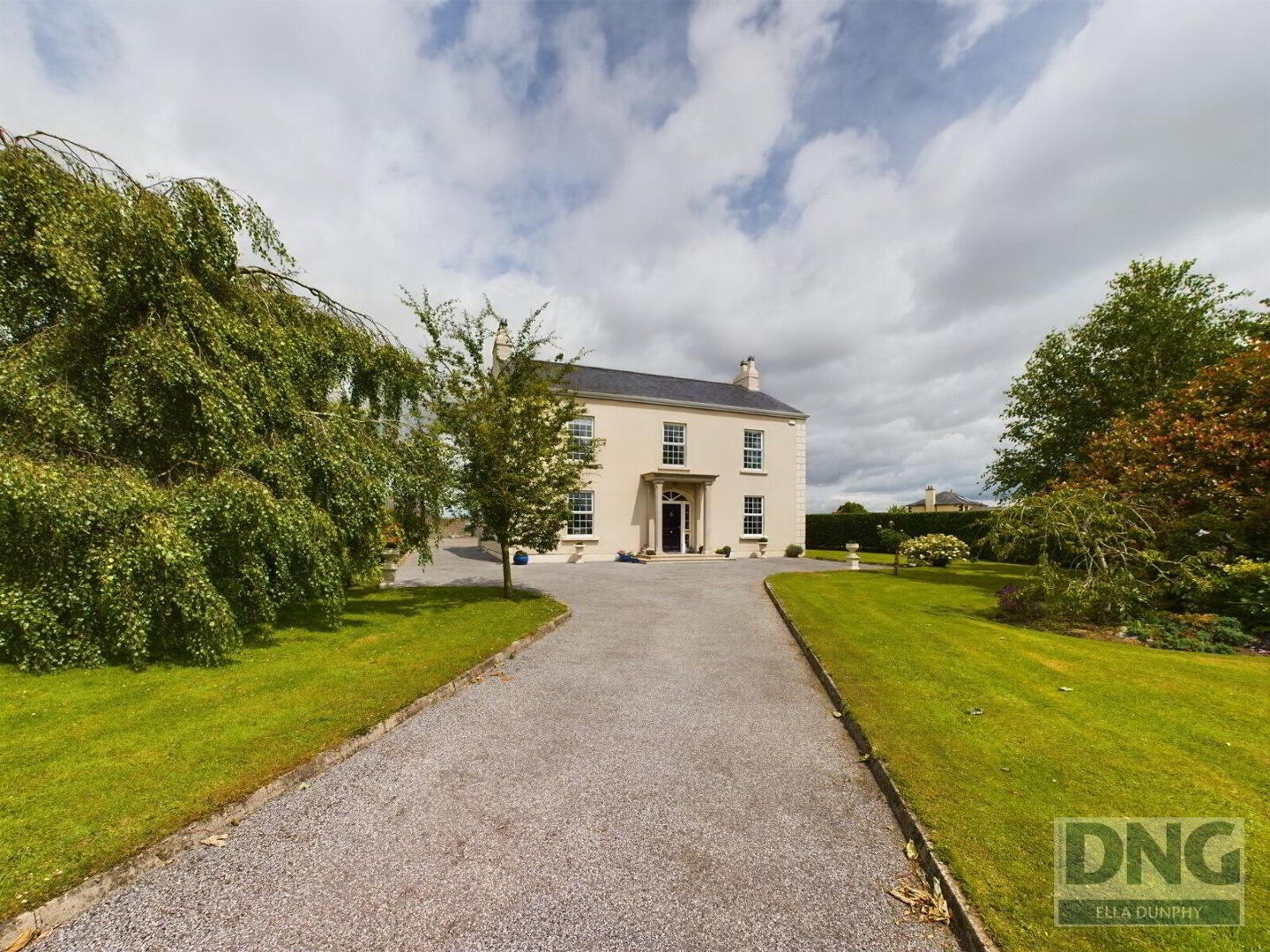


Angle Villa,
Grange Lower, Goresbridge, R95K1C6
3 Bed House
Asking Price €550,000
3 Bedrooms
2 Bathrooms
2 Receptions
Property Overview
Status
For Sale
Style
House
Bedrooms
3
Bathrooms
2
Receptions
2
Property Features
Tenure
Not Provided
Energy Rating
Property Financials
Price
Asking Price €550,000
Stamp Duty
€5,500*²
Rates
Not Provided*¹
Property Engagement
Views Last 7 Days
25
Views Last 30 Days
172
Views All Time
850
 Angle Villa is a charming and spacious period residence from the 19th century, offering an exquisite blend of historic elegance and modern comfort. This stunning property features beautifully proportioned rooms with an array of fine details, including a granite door surround and pillars, original fireplaces, coved ceilings, and a grand original floating staircase that is sure to captivate even the most discerning buyer.
Angle Villa is a charming and spacious period residence from the 19th century, offering an exquisite blend of historic elegance and modern comfort. This stunning property features beautifully proportioned rooms with an array of fine details, including a granite door surround and pillars, original fireplaces, coved ceilings, and a grand original floating staircase that is sure to captivate even the most discerning buyer. Set on approximately 1.85 acres of mature grounds, the property includes a south-facing rose garden, an avenue lined with mature trees and hedgerows, and ample space for outdoor activities and entertaining. The delightful courtyard, several outbuildings, and a large traditional barn provide numerous opportunities for hobbies and storage.A standout feature of Angle Villa is the adjoining paddock, perfect for equestrians or future development. The handsome original Kilkenny limestone and slate stables offer potential for conversion into additional living space or luxury stables, making this home ideal for animal and horse lovers. Despite its idyllic rural setting, Angle Villa is conveniently located just a 1-minute drive from the charming town of Goresbridge and 3 minutes from the picturesque Gowran. It is also only 20 minutes from the medieval city of Kilkenny, which offers a host of cultural, sporting, and educational opportunities for all ages.
Overall, Angle Villa is an unparalleled gem with a special ambience and endless potential, making it the ultimate choice for those seeking a truly remarkable home.
ACOMMODATION
GROUND FLOOR
Entrance Hallway - Wonderfully appointed entrance hallway. Carpet flooring. Feature archway with original doors to all reception rooms. Floating original stairs to first level. Coved ceilings with centre roses and ornate chandelier.
Sitting Room - Located on the left as you enter hallway. Carpet flooring. Open fireplace with original beautifully restored mahogany fireplace. Coving and centre rose.
Dining room - Beautifully appointed room located on the left as your enter hallway. Large dual aspect windows drawing natural light. Includes a secondary door where the extended kitchen is located.
Guest WC - Classic white wc & whb. Tiled floor. Freestanding shower. Additional storage options.
Secondary Hallway – Access to Kitchen and secondary sitting room from here. Convenient rear door access to the court yard and car parking area.
Kitchen - Light filled and warm traditional farmhouse kitchen which includes a fantastic selection of floor units with a feature extractor hood. Includes both an Stanley range cooker and electric hob.
FIRST FLOOR
Stairs & Landing - 4.38mx 3.45m - One of the standout features of this luxurious home is the original post & rail floating stairs leading to landing and hallway.
Hallway - Fabulous central hallway with doors to three bedrooms and main bathroom. Attractive dual aspect windows facing both vehicular entrances. Carpet flooring. Coving and centre rose. Second feature chandelier.
Bedroom 1 - Large double bedroom. Carpet flooring. Coved ceiling.
Bedroom 2 - 4.92 x 3.58 - Large double bedroom. Carpet flooring. Original coving.
Bedroom 3 - 4.22 x 6.10m - Large double bedroom. Carpet flooring. Original coving.
Main Bathroom - 4.82m x 2.28m - This beautifully appointed, spacious bathroom offers a stunning east-facing view. Fully tiled from floor to ceiling in a tasteful neutral tone, the space is accentuated by elegant navy units that add a striking depth. The classic white WC and WHB, fitted bathtub, heated towel rail and extra-large corner shower complete this luxurious bathroom, creating a perfect blend of style and functionality.
Garden/Grounds - Angle Villa features one of the most attractive entrances, with impressive and secure cast iron gates opening onto a sweeping tarmacadam drive. This property is beautifully lined with mature trees and hedgerow providing both privacy and elegance as it surrounds the home. The property’s garden is an idyllic space to enjoy the serene countryside, offering breathtaking views of the rolling landscape. A second entrance at the rear of the property features large double wooden gates and pedestrian access through a charming stone arch and cast iron gates. This additional access enhances the functionality and convenience of the home. At the front, a stunning rose garden is complemented by a selection of mature trees and hedgerows. The grounds have been meticulously planned and manicured, creating a perfect blend of natural beauty and careful landscaping.

Click here to view the 3D tour

