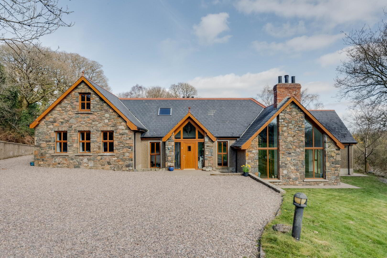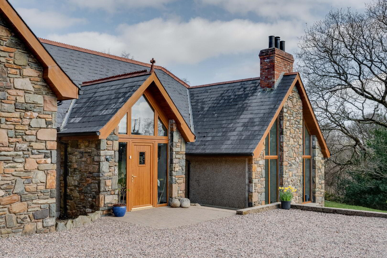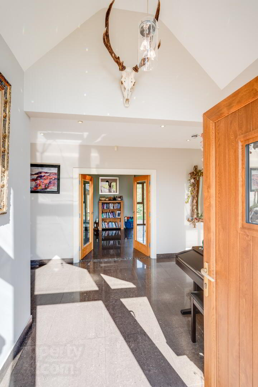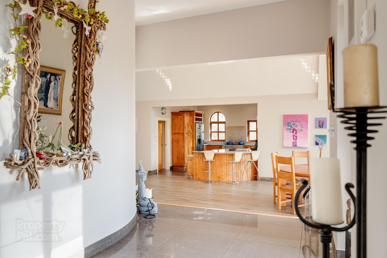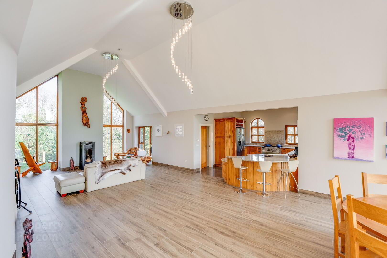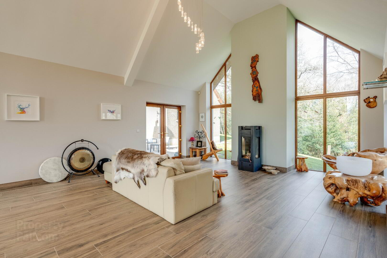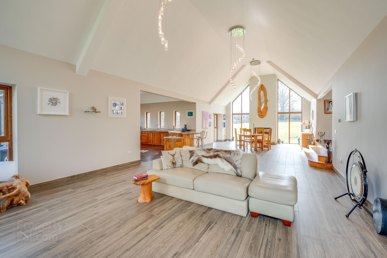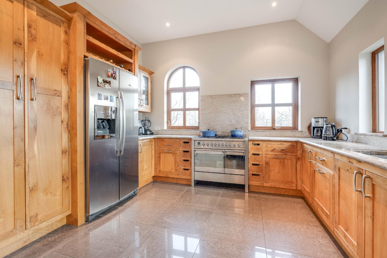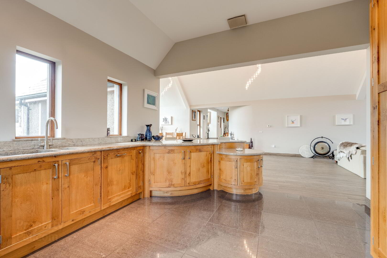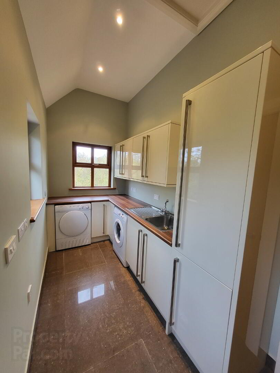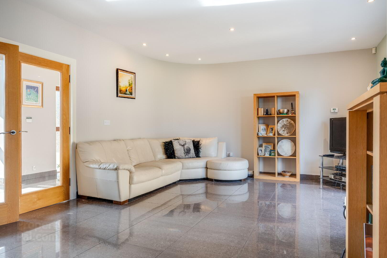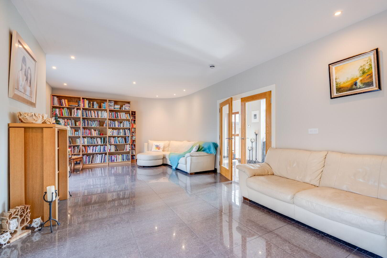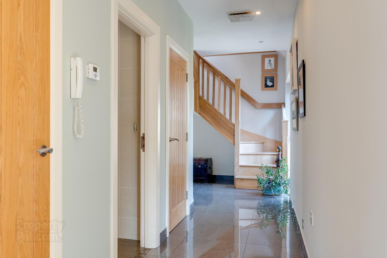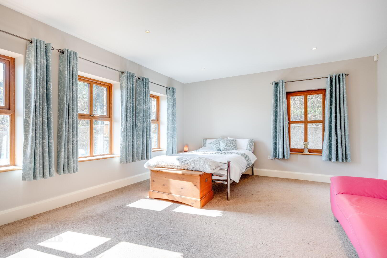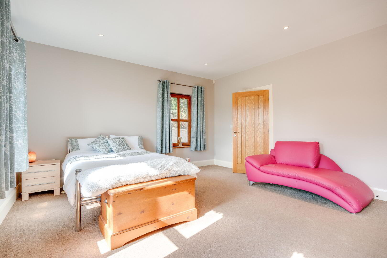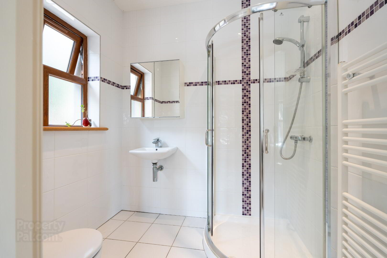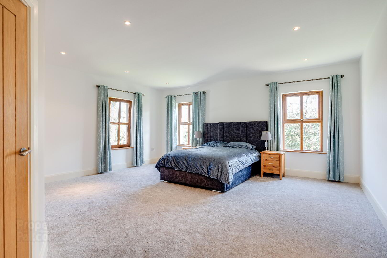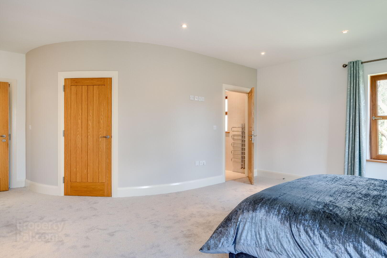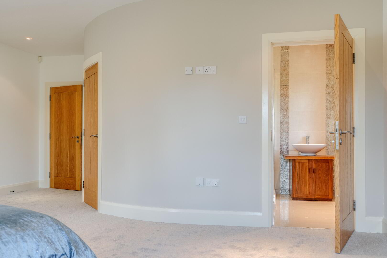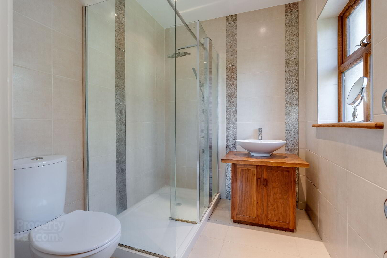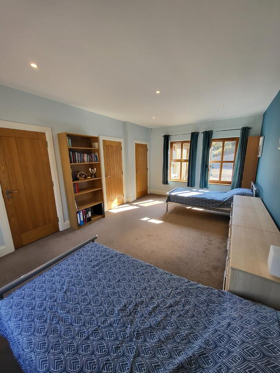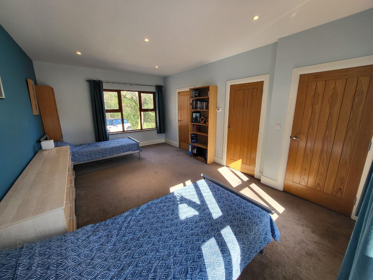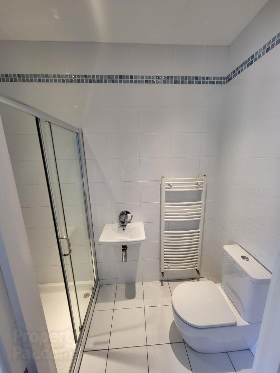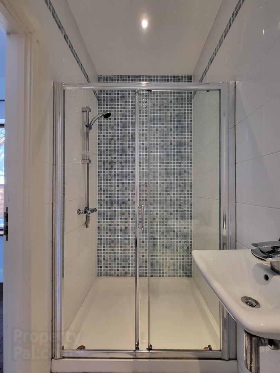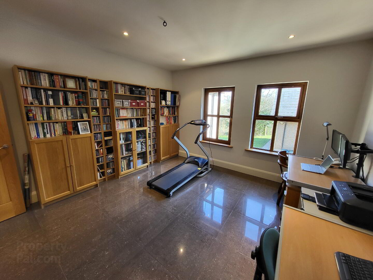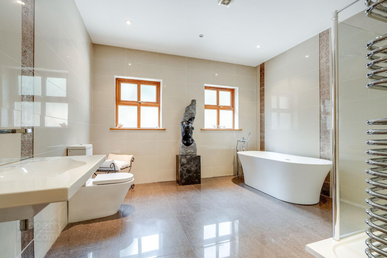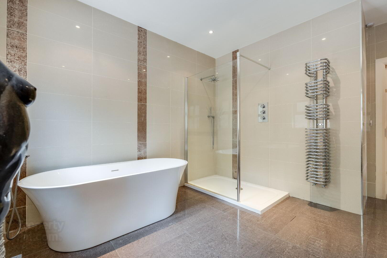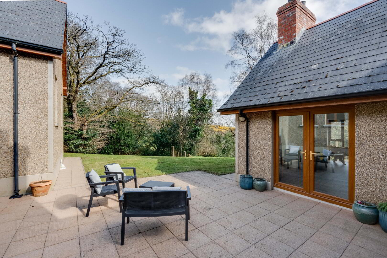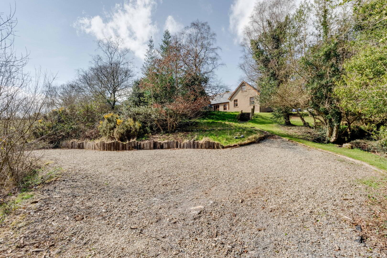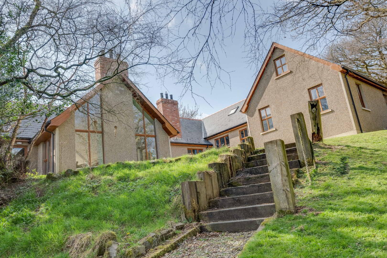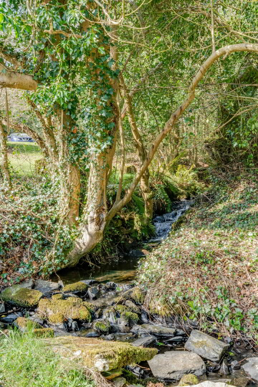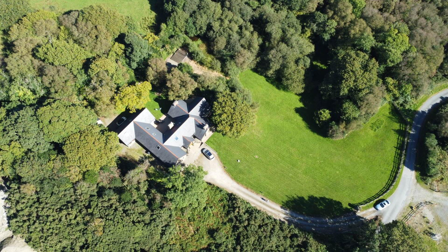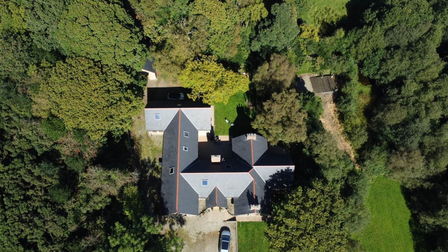Anam Cara, 66 Drumaroad Hill,
Castlewellan, BT31 9PD
4 Bed Detached House with garage
Offers Around £650,000
4 Bedrooms
4 Bathrooms
2 Receptions
Property Overview
Status
For Sale
Style
Detached House with garage
Bedrooms
4
Bathrooms
4
Receptions
2
Property Features
Tenure
Freehold
Energy Rating
Heating
Oil
Broadband
*³
Property Financials
Price
Offers Around £650,000
Stamp Duty
Rates
£3,148.36 pa*¹
Typical Mortgage
Legal Calculator
Property Engagement
Views Last 7 Days
1,246
Views All Time
6,402
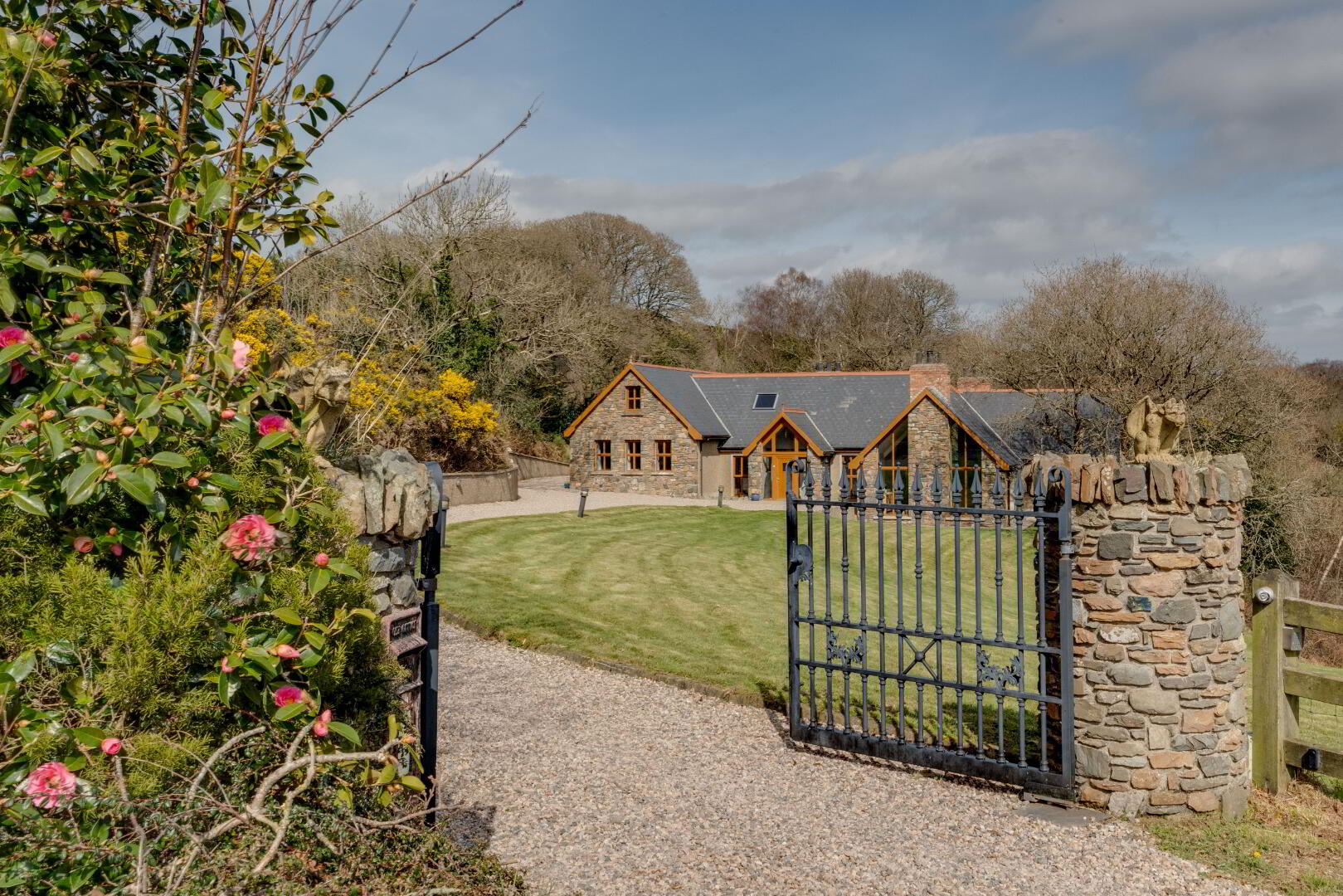
This unique countryside home is conveniently situated on the edge of the picturesque Castlewellan and Dundrum area, enjoying an elevated sylvan setting off a private laneway. The property sits on an impressive c.4 acres which includes a large garden and woodland areas. The garden is naturally landscaped and features a stream and pond, providing a tranquil and peaceful setting. The woodland area is perfect for nature lovers, with an abundance of wildlife, lending itself to a real sense of retreat.
The property boasts 4 spacious bedrooms and 4 bathrooms, making it the perfect family home. With 2 reception rooms, there is ample space for entertaining guests or simply relaxing with loved ones.
Internally, the attention to detail is evident throughout. The spacious living areas, one with full height vaulted ceilings, are flooded with natural light creating a warm and inviting atmosphere. The kitchen is bespoke, made from Pippy Oak wood with feature granite work surfaces, and comes with a range cooker and integrated dishwasher. The property also benefits from a good size utility room. The bedrooms are generously proportioned with 3 of the 4 benefitting from ensuite shower rooms. The large family bathroom boasts a contemporary white suite with freestanding bath tub, large walk-in shower, and has fully tiled walls and floors. There is potential to add further rooms in the large roof space which has a fixed staircase and landing already installed.
The property is just a short drive from Castlewellan, Dundrum and Newcastle, all of which are known for their stunning parks, nature reserves, beaches and an abundance of outdoor activities including walking, cycling, water sports and fishing. There are a number of golf courses in the area including the world-renowned Royal County Down Golf Club and the Mourne Mountains are a must visit destination offering a range of hiking trails.
This property must be viewed to fully appreciate its features, the superb space on offer and idyllic setting.
• Stunning Detached Residence Of c.4,000 Sq Ft Set Amidst Mature Grounds Extending To c.4 Acres of Mature Gardens And Woodland
• Constructed To An Exacting Standard By Award Winning MG Construction
• Elevated Sylvan Setting Set Off Private Laneway
• Living / Dining Area With Vaulted Ceiling
• Handcrafted ‘Pippy Oak' Kitchen With Granite Work Surfaces And Integrated Appliances
• Utility Room
• Drawing Room Overlooking Gardens
• Four Double Bedrooms, Three With Ensuite Facilities
• Luxurious Family Bathroom With Stand Alone Bath & Large Walk in Shower
• Pressurised Water System
• Under Floor Oil Fired Central Heating
• Full Double Glazing
• Suitable For Substantial First Floor Conversion Subject To The Relevant Permissions
• Beautiful Countryside Location, Within Easy Travelling Distance Of Dundrum (6 miles), Castlewellan (7 miles), Newcastle (11 miles), Downpatrick (11 miles), Ballynahinch (5 miles), Sprucefield and Lisburn (13miles) And Belfast City (19 miles)
Comprises;
Oak effect entrance door with glazed panel and fanlight leading to...
ENTRANCE HALL:
Polished porcelain tiled floor. Low voltage lighting. Steps down to Living/Kitchen/Dining.
LOUNGE: 26'7'' x 10'3''
Feature curved walls. Polished porcelain tiled floor. Low voltage lighting.
LIVING/DINING: 45'0'' x 17'10''
Wood burning stove to living area. Feature gas fire to dining area. Vaulted ceiling. Polished porcelain tiled floor.
KITCHEN AREA: 16'9'' x 12'7''
Hand crafted 'Hugh Drennan & Sons' kitchen with high and low level 'Pippy' oak units. Granite work surfaces. 1.5 bowl sink unit. Space for Range. Hand crafted unit comprising pantry, space for American style fridge freezer and wine storage above. Integrated dishwasher. Breakfast bar area. Low voltage lighting. Polished porcelain tiled floor.
UTILITY ROOM: 14'10'' x 6'0''
High and low level units. Single drainer sink unit. Plumbed for washing machine. Polished porcelain tiled floor.
LANDING:
Hot press and walk-in storage cupboard. French doors leading outside.
BEDROOM (4): 18'8'' x 14'11''
ENSUITE SHOWER ROOM:
Fully tiled shower cubicle with thermostatic shower. Low flush WC. Pedestal wash hand basin. Extractor fan. Fully tiled walls and floor. Heated towel rail.
FAMILY BATHROOM:
White suite comprising free standing bath with mixer tap and telephone hand shower over. Double shower cubicle with thermostatic shower unit. Feature wash hand basin with mixer tap. Low flush WC. Low voltage lighting. Chrome heated towel rail. Fully tiled walls and floor. Extractor fan.
BEDROOM (3): 13'10'' x 13'2''
Curved wall. Low voltage lighting.
BEDROOM (2): 19'5'' x 11'9''
Low voltage lighting. Walk-in wardrobe.
ENSUITE SHOWER ROOM:
Fully tiled double shower unit with thermostatic shower. Low flush WC. Pedestal wash hand basin. Heated towel rail. Extractor fan. Low voltage lighting. Fully tiled walls and floor.
MASTER BEDROOM: 23'0'' x 18'11''
at widest points. Feature curved wall. Large walk-in wardrobe.
ENSUITE SHOWER ROOM:
Fully tiled double Jacuzzi shower cubicle. Vanity unit with inset wash hand basin. Low flush WC. Low voltage lighting. Extractor fan. Chrome heated towel rail. Fully tiled walls and floor.
Staircase leading to...
LARGE ROOFSPACE:
Suitable for conversion to additional bedrooms/office/playroom (subject to relevant permissions).
Note: This property is of brick / block construction with pitched slate roof.
Viewing Strictly Via Agent

Click here to view the video

