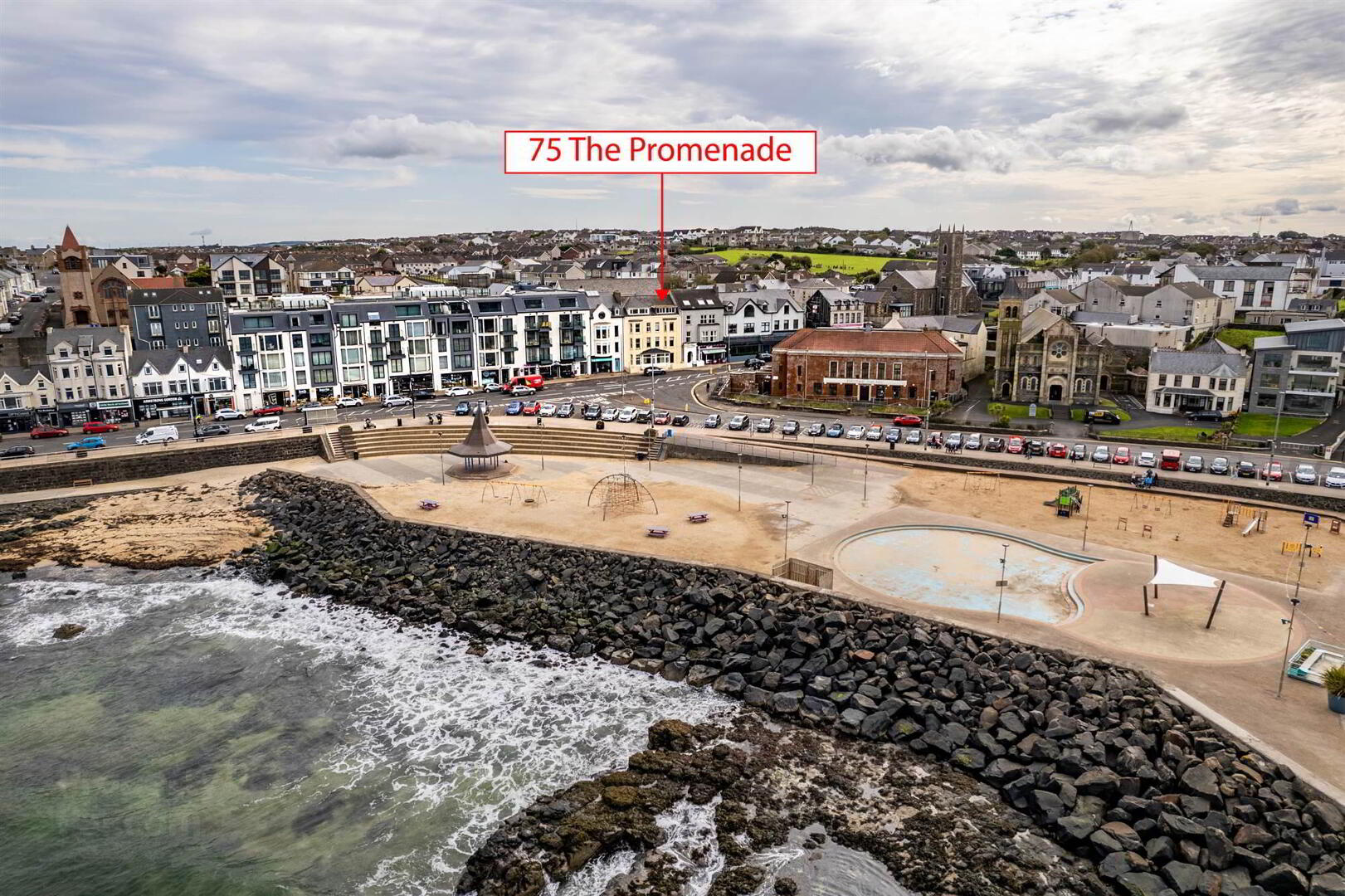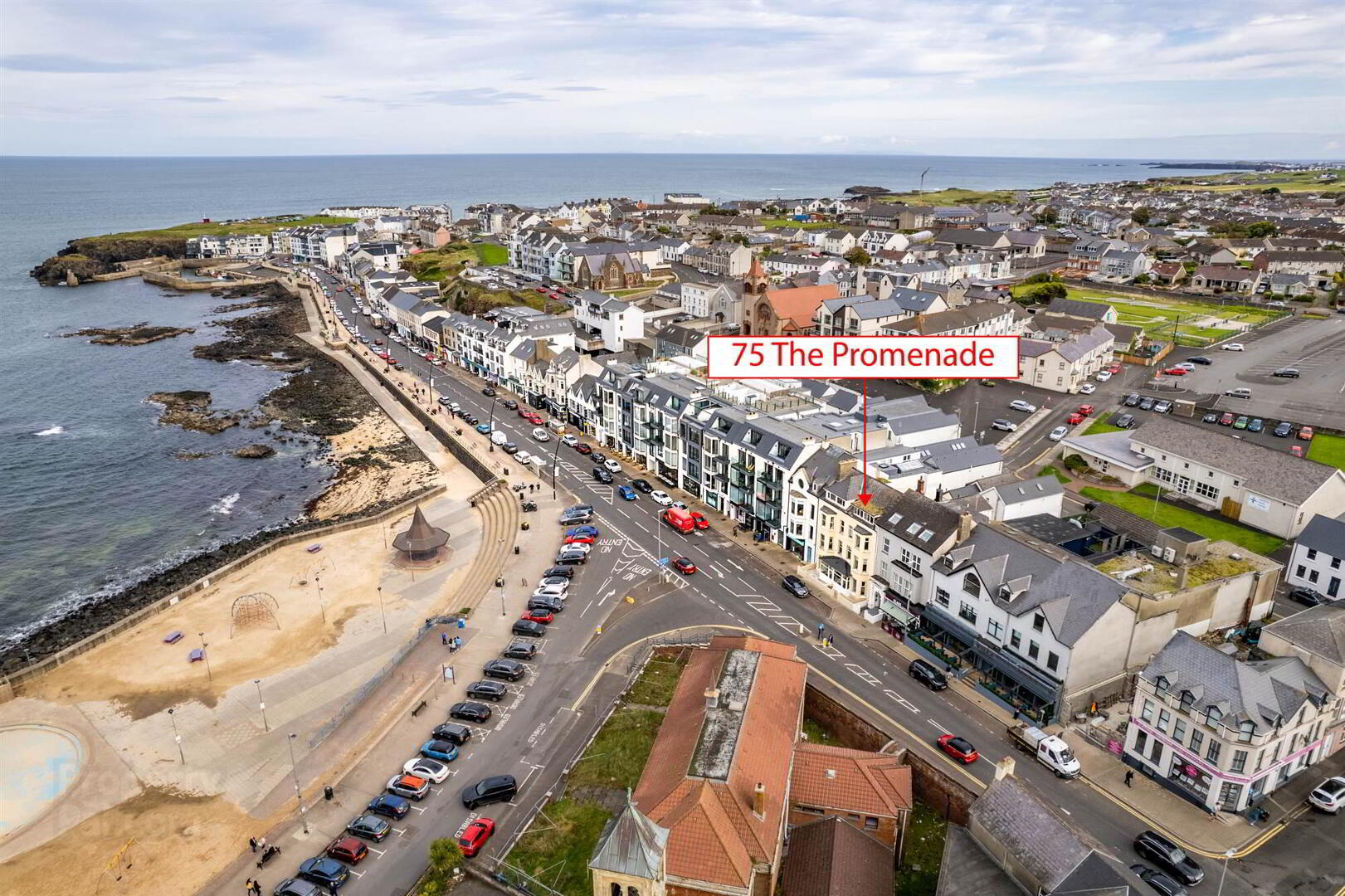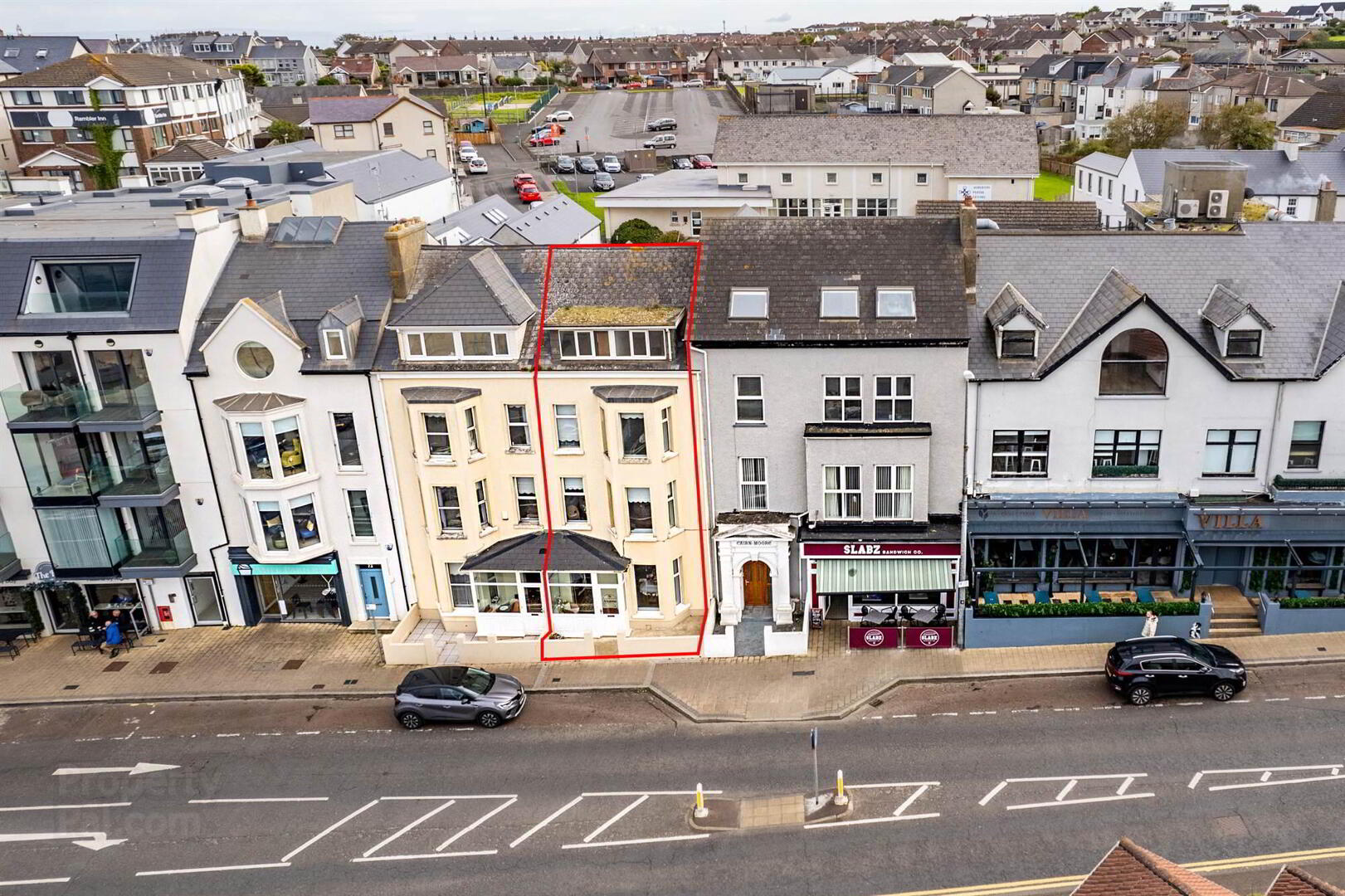


'Akaroa B&b', 75 The Promenade,
Portstewart, BT55 7AF
10 Bed Mid-terrace House
Offers Over £595,000
10 Bedrooms
6 Bathrooms
3 Receptions
Property Overview
Status
For Sale
Style
Mid-terrace House
Bedrooms
10
Bathrooms
6
Receptions
3
Property Features
Tenure
Leasehold
Energy Rating
Broadband
*³
Property Financials
Price
Offers Over £595,000
Stamp Duty
Rates
£2,647.08 pa*¹
Typical Mortgage
Property Engagement
Views Last 7 Days
653
Views Last 30 Days
2,594
Views All Time
9,659

Features
- Oil Fired Central Heating
- PVC Double Glazed Windows
- Potential For Redevelopment Subject To Necessary Consents
- Large Garage & Store To Rear
- Views Over Donegal Headlands & Sea To Front
- 10 Bedroom, 3 Reception
- Area Above Garage Left Ready For Conversion To Apartment (No Planning)
Ground Floor
- ENTRANCE PORCH:
- With pine sheeted ceiling, tiled floor, glass panels with views across Atlantic Ocean, Dominican Covent, The Crescent and The Promenade.
- ENTRANCE HALL:
- With under stairs storage cupboard.
- DINING ROOM:
- 5.56m x 3.76m (18' 3" x 12' 4")
With cornicing, picture rail and views across Atlantic Ocean, Dominican Covent, The Crescent and The Promenade. (into bay) - FAMILY ROOM:
- 3.76m x 3.2m (12' 4" x 10' 6")
- KITCHEN/DINING AREA:
- 4.93m x 3.51m (16' 2" x 11' 6")
With high and low level built in units with tiling between, oil stove and stainless steel hob with space for cooker, lead glass display cabinets, larder cupboard?, drawer bank, saucepan drawers, pine sheeted ceiling with strip lighting and pedestrian door leading to rear garden. - UTILITY ROOM:
- 3.71m x 2.01m (12' 2" x 6' 7")
With bowl and half stainless steel sink unit, high and low level units, space for fridge freezer, plumbed for automatic dishwasher and pine sheeted ceiling with strip lighting. - REAR PORCH:
- With separate w.c. and wash hand basin.
First Floor Return
- LANDING:
- BEDROOM (1):
- 2.46m x 2.18m (8' 1" x 7' 2")
- BEDROOM (2):
- 3.35m x 2.18m (11' 0" x 7' 2")
- ENSUITE BATHROOM:
- With w.c., and wash hand basin.
- BATHROOM:
- With coloured suite comprising w.c., wash hand basin, telephone hand shower over bath, shaver point and hot press.
First Floor
- LOUNGE:
- 5.61m x 5.18m (18' 5" x 17' 0")
With Mahogany surround fireplace with cast iron inset, granite hearth, picture rail, cornicing and centrepiece. - BEDROOM (3):
- 4.6m x 3.25m (15' 1" x 10' 8")
With wash hand basin. - SEPARATE WC:
- Separate w.c., wash hand basin, PVC cladded walk in shower cubicle with electric shower, fully tiled walls and extractor fan.
Second Floor Return
- BEDROOM (4):
- 3.23m x 2.57m (10' 7" x 8' 5")
- ENSUITE SHOWER ROOM:
- Ensuite off with w.c., wash hand basin, walk in shower cubicle with electric shower and shaver point.
Second Floor
- BEDROOM (5):
- 3.12m x 2.29m (10' 3" x 7' 6")
With separate w.c. and sink unit. - BEDROOM (6):
- 5.61m x 2.84m (18' 5" x 9' 4")
With coving. (into bay) - ENSUITE SHOWER ROOM:
- Ensuite off with w.c., wash hand basin with storage below, PVC cladded walk in shower cubicle with electric shower and extractor fan.
- BEDROOM (7):
- 4.62m x 0.33m (15' 2" x 1' 1")
- ENSUITE:
- With w.c. with wash hand basin and cladded walls.
- SEPARATE SHOWER ROOM:
- Separate shower cubicle with electric shower with PVC cladded walls and extractor fan.
Third Floor
- LANDING:
- BEDROOM (8):
- 4.9m x 2.54m (16' 1" x 8' 4")
- SEPARATE WC:
- With wash hand basin and extractor fan.
- SEPERATE SHOWER ROOM:
- With PVC Cladded walk in shower cubicle with electric shower and extractor fan.
- BEDROOM (9):
- 4.62m x 2.57m (15' 2" x 8' 5")
- ENSUITE SHOWER ROOM:
- Ensuite off with w.c., wash hand basin, PVC Cladded walk in shower cubicle with electric shower and extractor fan.
- BEDROOM (10):
- 2.49m x 2.26m (8' 2" x 7' 5")
With wash hand basin.
Outside
- Outside to front is a paved patio area with views across Atlantic Ocean, Dominican Covent, The Crescent and The Promenade. Outside to rear is laid in concrete and fenced in with concrete steps leading to integral garage 21’1 x 11’8 with light and power points, electric operated roller door and storage above in roof space. Light to front and rear. Tap to rear. Door to rear leading to Church Street. Outside store 10’4 x 7’1 accessed through the rear porch or steps from rear. Additional store with single drainer stainless steel sink unit, plumbed for automatic washing machine, space for tumble dryer, strip lighting, light, power points and boiler.
Directions
Approaching Portstewart from Coleraine on the Station Road, turn left at the bottom onto Portmore Road which connects with the Portrush Road. Proceed along the Portmore Road which will lead you onto the Promenade. No 75 will be located just opposite the red brick former townhall building overlooking the Crescent.



