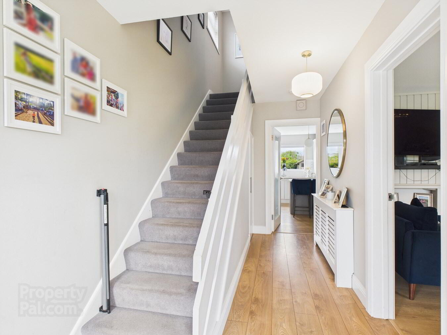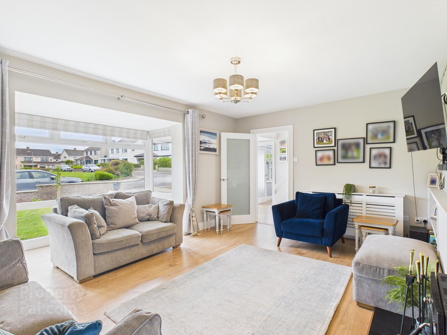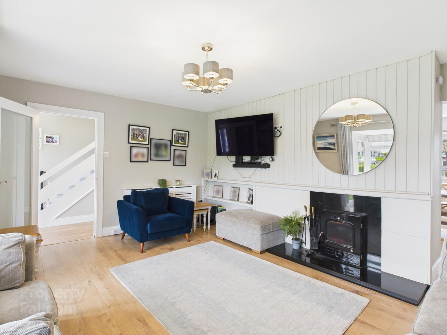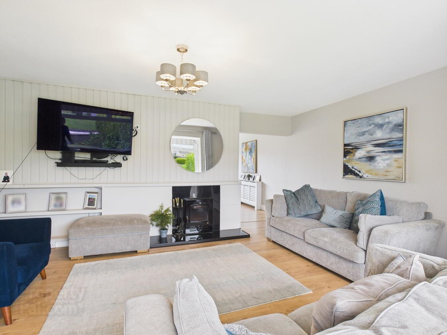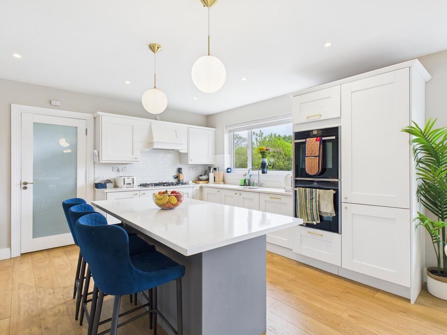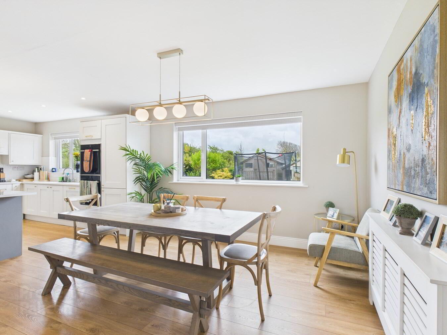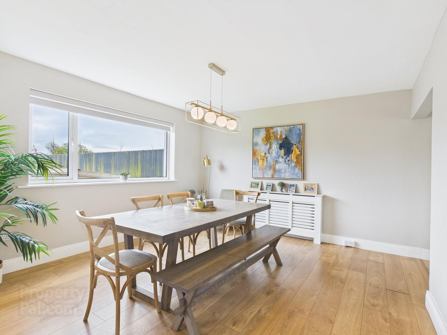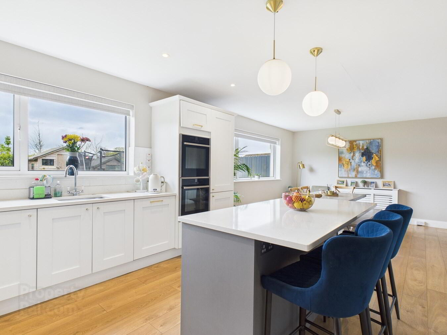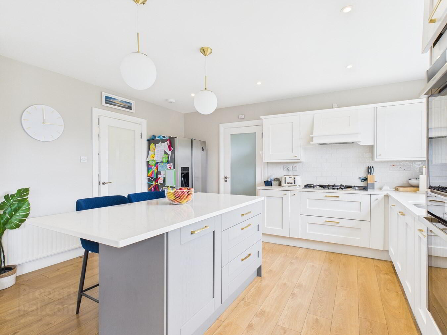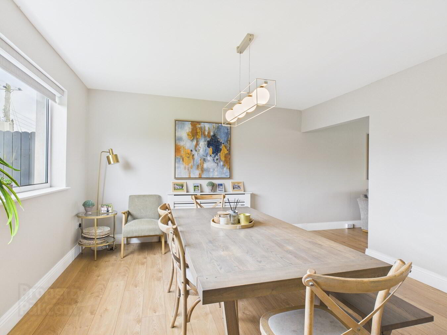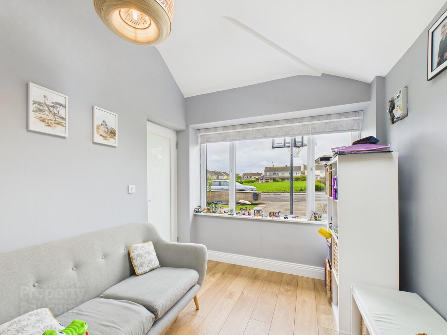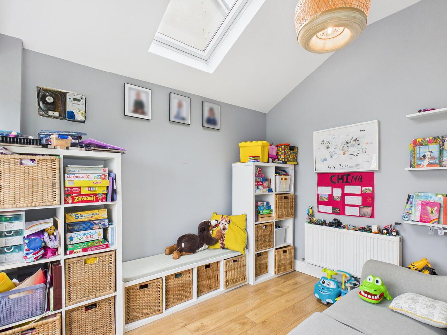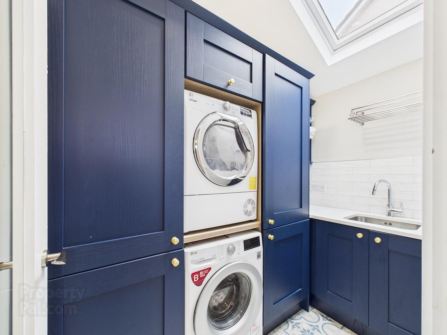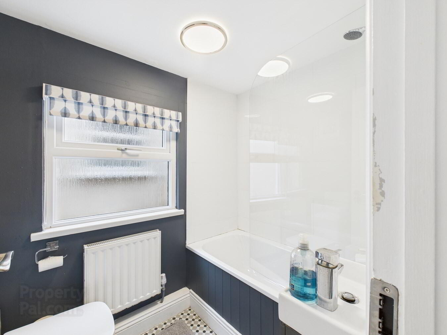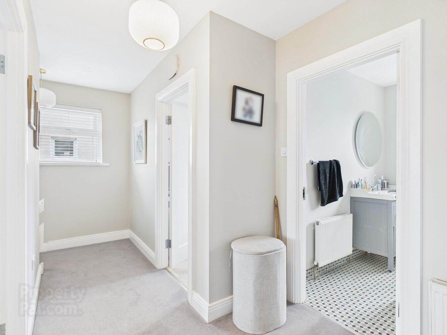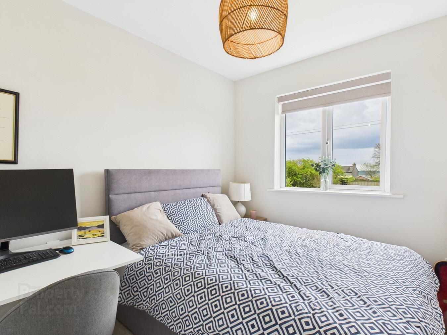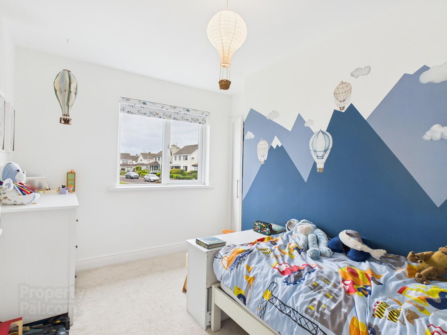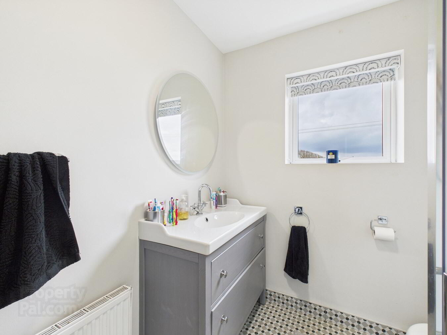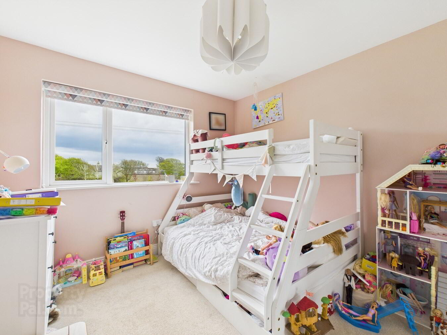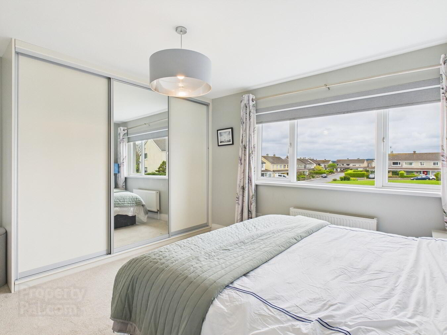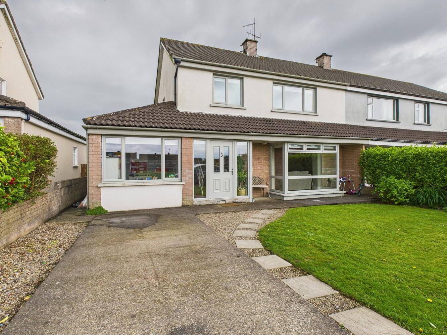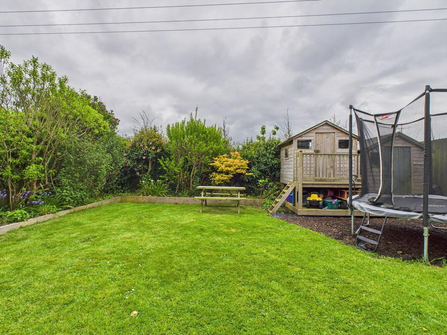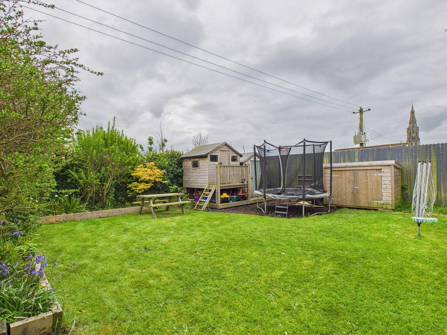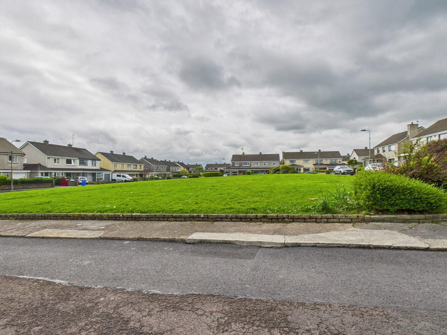Aibrean, 20 Sweetbriar Lawn,
Tramore, X91XK53
4 Bed Semi-detached House
Guide Price €415,000
4 Bedrooms
2 Bathrooms
Property Overview
Status
For Sale
Style
Semi-detached House
Bedrooms
4
Bathrooms
2
Property Features
Tenure
Freehold
Property Financials
Price
Guide Price €415,000
Stamp Duty
€4,150*²
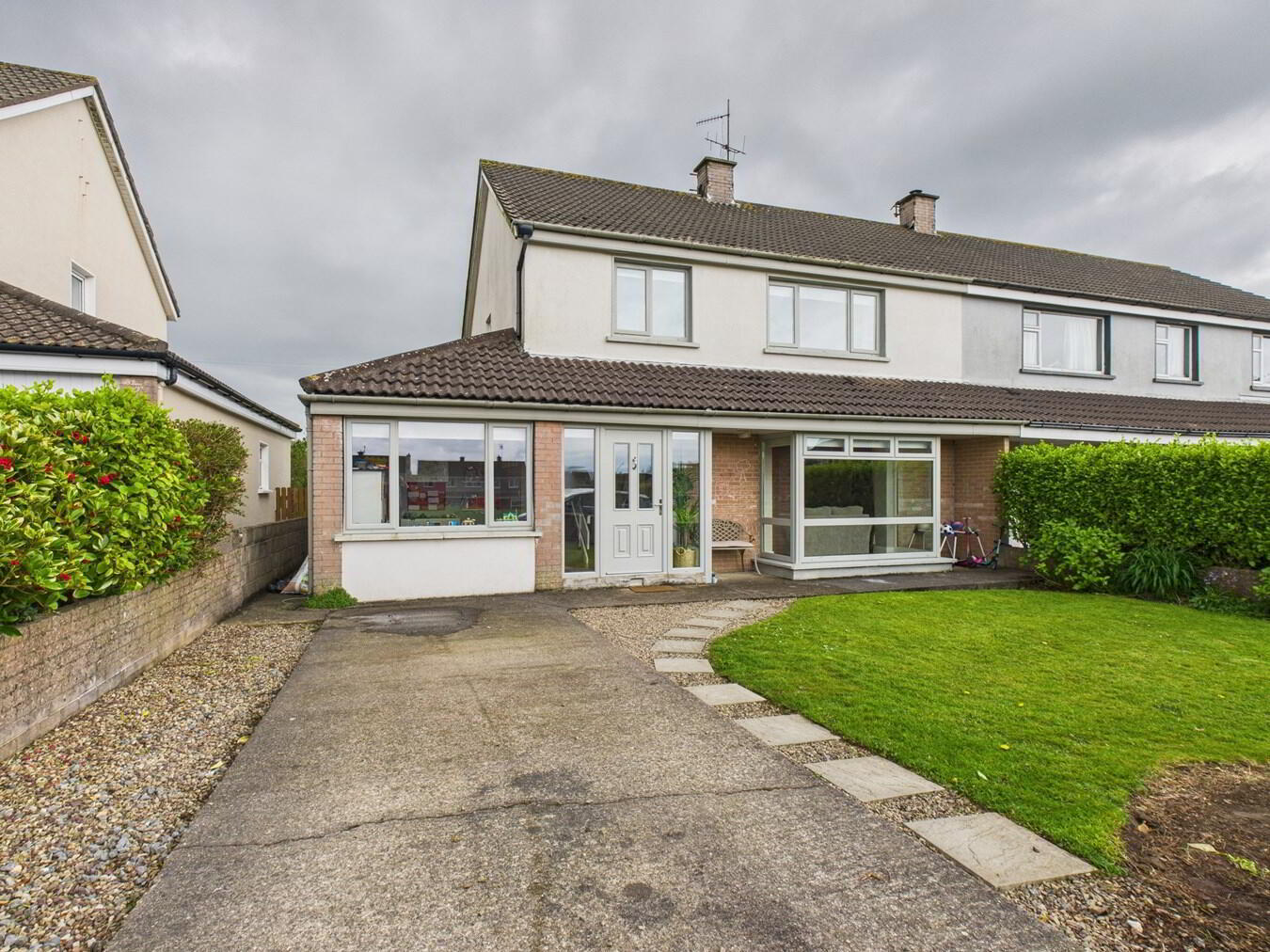
<p>Introducing ‘Aibrean’ 20 Sweetbriar Lawn, a beautifully presented four-bedroom semi-detached family home, nestled in a well-established and peaceful residential area. This elegant property blends comfort with functionality, offering a stylish and versatile layout perfect for modern family life. Thoughtfully upgraded and meticulously maintained, this home is truly turnkey and ready for immediate occupancy.</p><p>Inside, the home boasts a spacious modern open plan kitchen, dining, and living area filled with natural light—perfect for both everyday family life and entertaining. This flexible layout is complemented by a versatile playroom or home office, as well as a separate utility room that adds convenience. Upstairs, you'll find four generously sized bedrooms along with a well-appointed family bathroom. Every detail has been carefully considered to enhance everyday living, with a layout that flows effortlessly and makes the most of the gener...</p>
Introducing ‘Aibrean’ 20 Sweetbriar Lawn, a beautifully presented four-bedroom semi-detached family home, nestled in a well-established and peaceful residential area. This elegant property blends comfort with functionality, offering a stylish and versatile layout perfect for modern family life. Thoughtfully upgraded and meticulously maintained, this home is truly turnkey and ready for immediate occupancy.
Inside, the home boasts a spacious modern open plan kitchen, dining, and living area filled with natural light—perfect for both everyday family life and entertaining. This flexible layout is complemented by a versatile playroom or home office, as well as a separate utility room that adds convenience. Upstairs, you'll find four generously sized bedrooms along with a well-appointed family bathroom. Every detail has been carefully considered to enhance everyday living, with a layout that flows effortlessly and makes the most of the generous proportions throughout. The property boasts double glazed windows throughout and oil fired central heating.
Outside, overlooking a lovely green area providing a pleasant outlook, the property boasts a beautifully landscaped front garden with a neat lawn, creating an inviting first impression. The private rear garden is equally well-maintained and offers a tranquil setting for outdoor relaxation, complete with a generous lawn perfect for al fresco dining. Off-street parking to the front adds to the practicality of this impressive home.
Ideally located just minutes from the heart of Tramore town centre, ‘Aibrean’ enjoys easy access to a wealth of local amenities. Popular amenities such as Schools, The Vee Café, SuperValu, O'Neills Bar, and The Beach are all within close reach. Excellent schools, childcare facilities, sporting clubs, and reliable public transport links are nearby, making this an ideal base for families seeking both serenity and connectivity.
Ground Floor:Entrance Hall:
4.99m x 2.05m (16' 4" x 6' 9") Bright and welcoming entrance hall featuring warm wood flooring with a neutral colour palette that creates an immediate sense of space and style.
Living Room:
3.65m x 5.54m (12' 0" x 18' 2") This bright and spacious living room boasts a stunning bay window overlooking the front garden, a charming fireplace with a stove, and elegant feature wall panelling. It opens seamlessly into an open-plan kitchen and dining area, creating a perfect flow for modern family living.
Open Plan Kitchen/Dining Room:
4.34m x 7.76m (14' 3" x 25' 6") The stunning open-plan kitchen and dining room is beautifully finished with elegant warm wood flooring that flows seamlessly throughout. The contemporary white kitchen boasts high-quality cabinetry and luxurious quartz countertops, combining style with practicality. A sleek central island adds to the spaces versatility, offering casual dining, extra prep space, and the perfect spot for entertaining.
Bathroom:
2.04m x 1.48m (6' 8" x 4' 10") Well-designed and thoughtfully appointed space, with tiled floor, wc, vanity unit and a bath with shower overhead, offering both functionality and style for the comfort of residents and their guests.
Utility Room:
1.42m x 2.49m (4' 8" x 8' 2") This bright, contemporary, and spacious utility room features stylish tiled flooring and well-designed wall and counter units that provide ample storage. Thoughtfully plumbed to accommodate a washing machine, dryer, and other appliances, it offers both practicality and convenience. A handy integrated sink adds to the rooms functionality.
Playroom/Office:
3.26m x 2.49m (10' 8" x 8' 2") This versatile space, currently used as a playroom but equally suited as a home office, features warm wood flooring and is beautifully illuminated by a Velux window that fills the room with natural light.
First Floor:
Landing:
1.16m x 4.59m (3' 10" x 15' 1") Featuring cosy carpet flooring.
Bedroom 1:
3.70m x 3.65m (12' 2" x 12' 0") Featuring cosy carpet flooring with stylish mirrored Sliderobes providing ample storage space.
Bedroom 2:
3.33m x 3.08m (10' 11" x 10' 1") Featuring cosy carpet flooring and built in wardrobes.
Bedroom 3:
3.68m x 2.39m (12' 1" x 7' 10") Featuring cosy carpet flooring and built in storage.
Bedroom 4:
3.12m x 2.48m (10' 3" x 8' 2") Featuring carpet flooring.
Bathroom:
2.32m x 1.97m (7' 7" x 6' 6") Beautiful tiled flooring, a harmonious blend of style and functionality, offering a comfortable and inviting space, featuring a shower unit, WC and a vanity unit.
Outside and Services:
Features:
Stunning 4 bed semi-detached home in turn-key condition.
Situated in the sought-after Sweetbriar area of Tramore overlooking a green.
Bright and spacious open plan living with a playroom/office and 4 bedrooms.
Enjoy outdoor living with beautiful gardens to front and rear.
Off-street parking.
Shed to rear.
Oil fired central heating.
PVC double glazing.
Just minutes from the vibrant Tramore Town Centre, schools, shops, creches, the beach and sporting facilities, offering convenience for everyday living.

Click here to view the 3D tour
