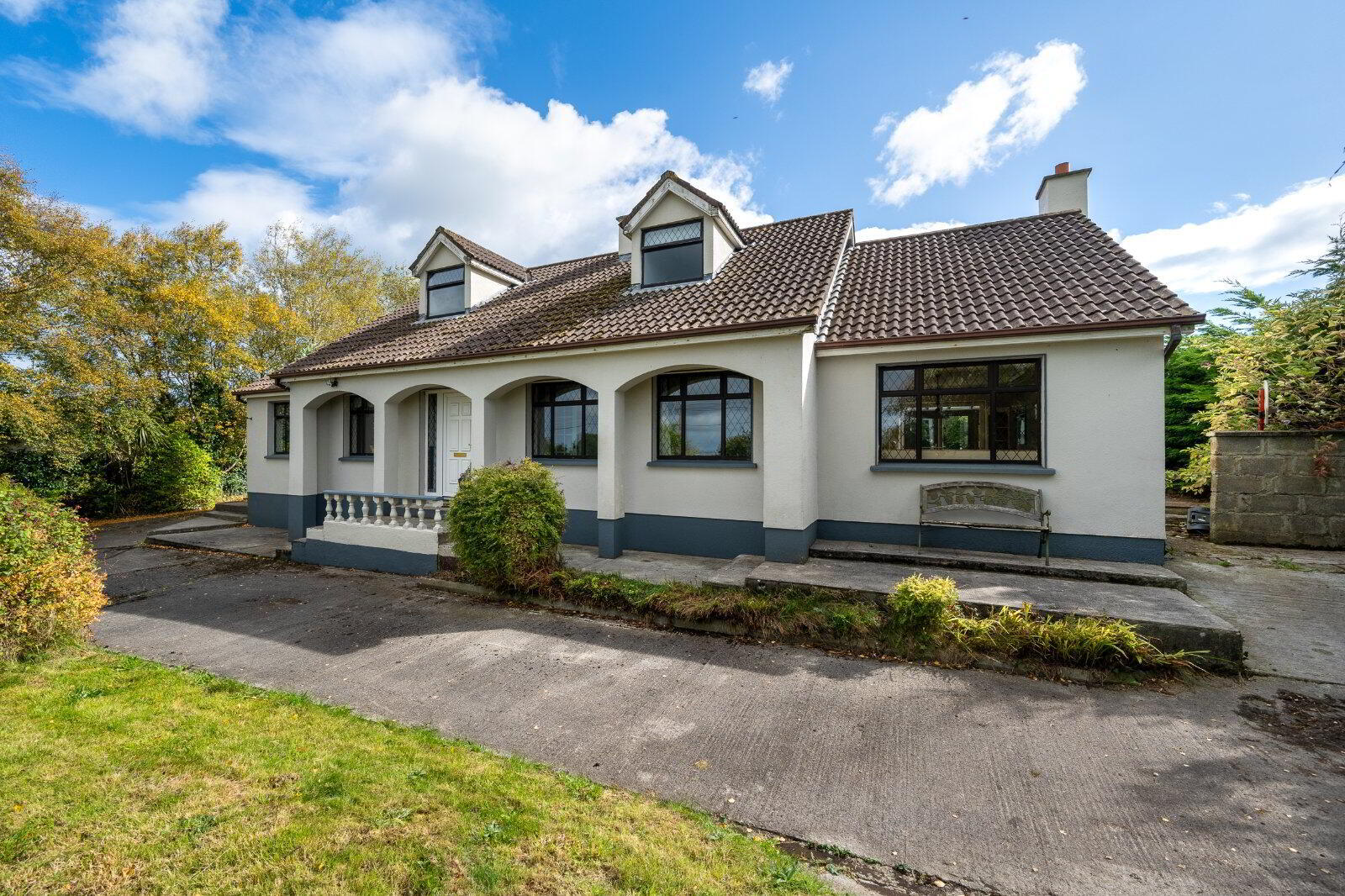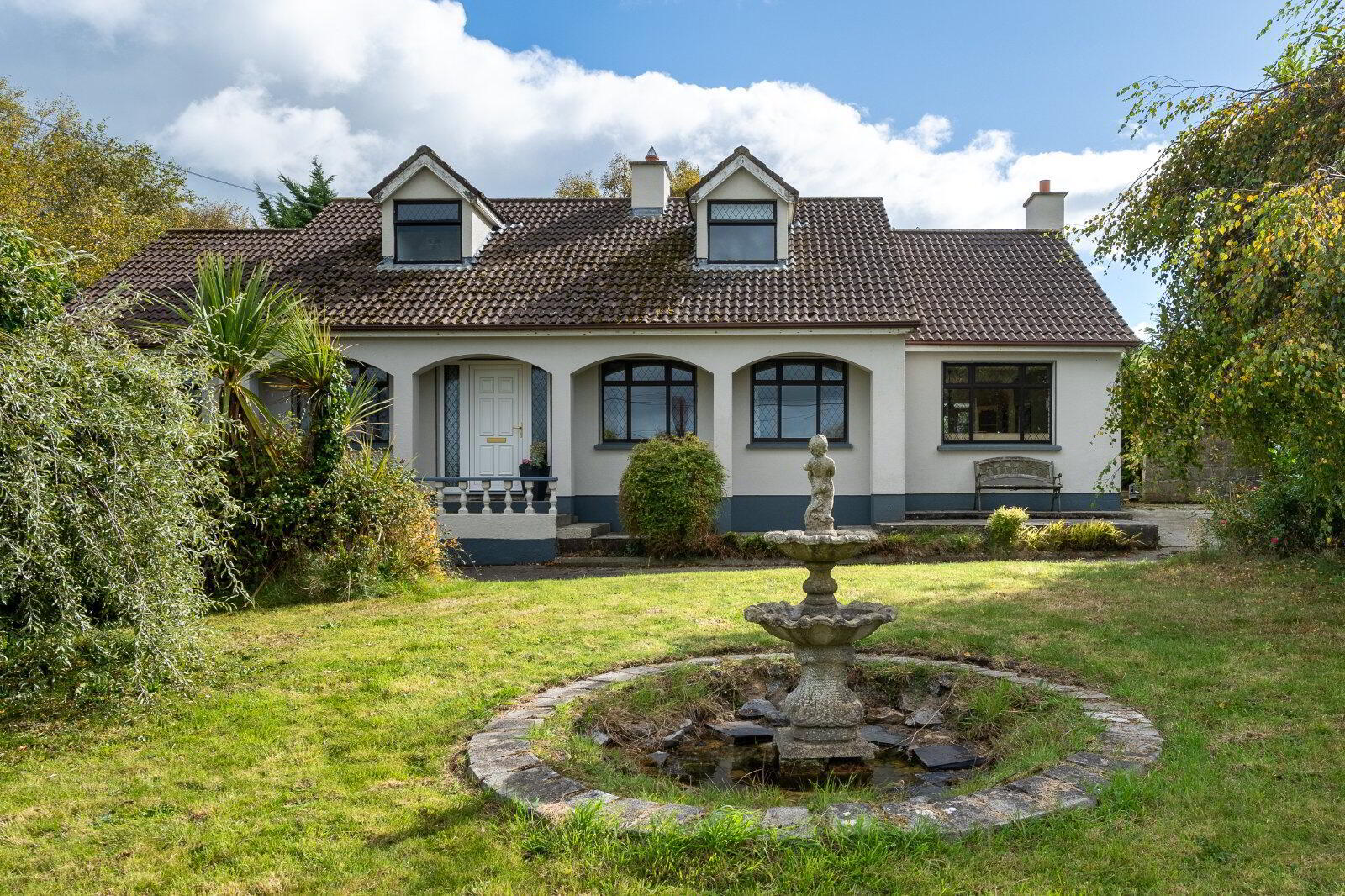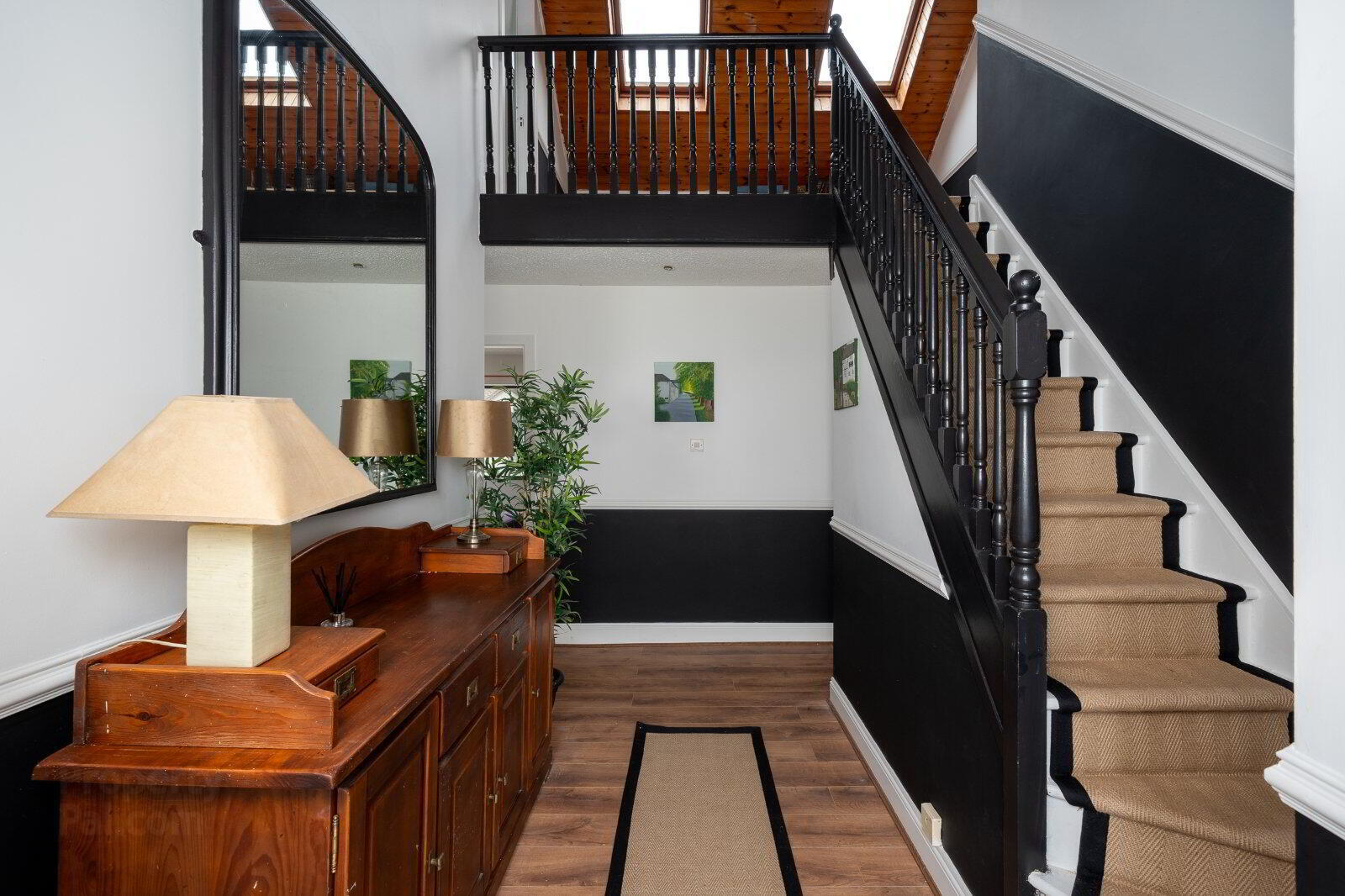


Aghanrush
Killeigh, R35VF54
6 Bed House
Asking Price €400,000
6 Bedrooms
3 Bathrooms
2 Receptions
Property Overview
Status
For Sale
Style
House
Bedrooms
6
Bathrooms
3
Receptions
2
Property Features
Size
206 sq m (2,217 sq ft)
Tenure
Not Provided
Energy Rating

Property Financials
Price
Asking Price €400,000
Stamp Duty
€4,000*²
Property Engagement
Views Last 7 Days
30
Views Last 30 Days
156
Views All Time
1,007
 DNG Kelly Duncan is delighted to introduce this distinguished six-bedroom detached dormer bungalow, situated on a mature and elevated site of just under half an acre in the tranquil setting of Aghanrush, Killeigh, Co. Offaly. Accessed through a gated entrance, the property features a sweeping concrete driveway bordered by beautifully designed landscaping, offering privacy and a sense of grandeur upon arrival. The spacious accommodation spans two floors, providing well-proportioned, light-filled living spaces throughout. On the ground floor, you are welcomed by a striking double-height entrance hallway that leads to a bright and airy sitting room, perfect for family gatherings or relaxation. The heart of the home is the open-plan kitchen and dining area, designed with modern living in mind. Adjacent to this is an inviting sunroom, an ideal space for enjoying views of the landscaped gardens. The ground floor also features four generously sized bedrooms, one of which includes an en-suite, as well as a stylish family bathroom. Upstairs, a large, light-filled landing area provides access to two additional bedrooms, one of which includes an en-suite, offering further comfort and privacy. The thoughtful layout ensures a seamless blend of space and functionality, making this property ideal for both family living and entertaining guests. Externally, the property boasts ample off-street parking and a detached double-bay garage with an adjoining storage shed, providing plenty of space for vehicles and storage. The rear garden is a standout feature, extensively landscaped with a split-level lawn, cobble-lock patio, and matcrete concrete driveway, offering a serene outdoor space for relaxation and recreation. This exceptional property is located in the peaceful community of Killeigh, offering a perfect balance of country living while remaining close to nearby towns such as Tullamore, with easy access to schools, shopping, and transport links. Viewings are strictly by appointment through DNG Kelly Duncan, the sole selling agents. To arrange your private viewing or to request further information, please contact us at 057 93 25050 or via email at [email protected]. DNG Kelly Duncan – Your trusted real estate partner in Co. Offaly.
DNG Kelly Duncan is delighted to introduce this distinguished six-bedroom detached dormer bungalow, situated on a mature and elevated site of just under half an acre in the tranquil setting of Aghanrush, Killeigh, Co. Offaly. Accessed through a gated entrance, the property features a sweeping concrete driveway bordered by beautifully designed landscaping, offering privacy and a sense of grandeur upon arrival. The spacious accommodation spans two floors, providing well-proportioned, light-filled living spaces throughout. On the ground floor, you are welcomed by a striking double-height entrance hallway that leads to a bright and airy sitting room, perfect for family gatherings or relaxation. The heart of the home is the open-plan kitchen and dining area, designed with modern living in mind. Adjacent to this is an inviting sunroom, an ideal space for enjoying views of the landscaped gardens. The ground floor also features four generously sized bedrooms, one of which includes an en-suite, as well as a stylish family bathroom. Upstairs, a large, light-filled landing area provides access to two additional bedrooms, one of which includes an en-suite, offering further comfort and privacy. The thoughtful layout ensures a seamless blend of space and functionality, making this property ideal for both family living and entertaining guests. Externally, the property boasts ample off-street parking and a detached double-bay garage with an adjoining storage shed, providing plenty of space for vehicles and storage. The rear garden is a standout feature, extensively landscaped with a split-level lawn, cobble-lock patio, and matcrete concrete driveway, offering a serene outdoor space for relaxation and recreation. This exceptional property is located in the peaceful community of Killeigh, offering a perfect balance of country living while remaining close to nearby towns such as Tullamore, with easy access to schools, shopping, and transport links. Viewings are strictly by appointment through DNG Kelly Duncan, the sole selling agents. To arrange your private viewing or to request further information, please contact us at 057 93 25050 or via email at [email protected]. DNG Kelly Duncan – Your trusted real estate partner in Co. Offaly. Rooms
Entrance Hall
9.74m x 4.86m
Double height tongued & grooved timber ceiling, laminate timber flooring, pvc front door with side lights, radiator, dado rail, carpet runner to stairs, understairs storage.
Sitting Room
5.04m x 3.82m
Laminate timber flooring, open fire with painted timber surround & polished marble insert set on a marble hearth, ample sockets, tv point & radiator.
Kitchen/Dining Room
6.90m x 3.33m
Floor & eye level fitted kitchen with integrated eye level oven, hob & extractor fan & dishwasher, solid fuel stove with back boiler set on a tiled hearth, hot press off which is shelved and contains immersion controls, sliding doors lead to sunroom.
Sun Room
3.67m x 3.00m
Beautiful relaxation area with timber effect tiled floor, radiator, glass panel doors to rear garden spaces.
Utility Room
2.86m x 1.50m
Linoleum floor covering, countertop workspace with kitchen sink, floor & eye level fitted storage, plumbed for washing machine, painted tongued & grooved timber ceiling.
Bedroom 1
4.36m x 3.30m
Ground floor front aspect bedroom with carpet, radiator, coving & ample sockets.
Ensuite Bathroom
3.30m x 1.28m
Linoleum floor covering, electric power shower, wash hand basin, mirror, radiator & cover, tiled wet areas & electric heater.
Bedroom 2
3.60m x 2.95m
Ground floor rear aspect with laminate timber flooring & radiator.
Bedroom 3
3.60m x 3.02m
Ground floor rear aspect with laminate timber flooring, radiator, picture rail, glass panel patio doors to rear garden spaces.
Bedroom 4
3.80m x 2.64m
Ground floor front aspect complete with laminate timber flooring & radiator. Ideal home office.
Bathroom
3.60m x 1.90m
Linoleum floor covering, tiled wet areas, mains power shower, bath, wash hand basin, mirror, toilet, radiator & cover, electric heater & window.
Landing
3.27m x 2.65m
Laminate timber flooring, dado rail, two Velux windows, tongued & grooved timber ceiling, radiator, open to entrance hallway below.
Bedroom 5
5.40m x 2.65m
First floor dual aspect with carpet & radiator.
Ensuite Bathroom
3.30m x 2.60m
Tiled floor & wet areas, wash hand basin with vanity, electric power shower, toilet, ample fitted storage & Velux window.
Bedroom 6
5.40m x 3.58m
First floor front aspect with built in wardrobes, carpet & radiator.


