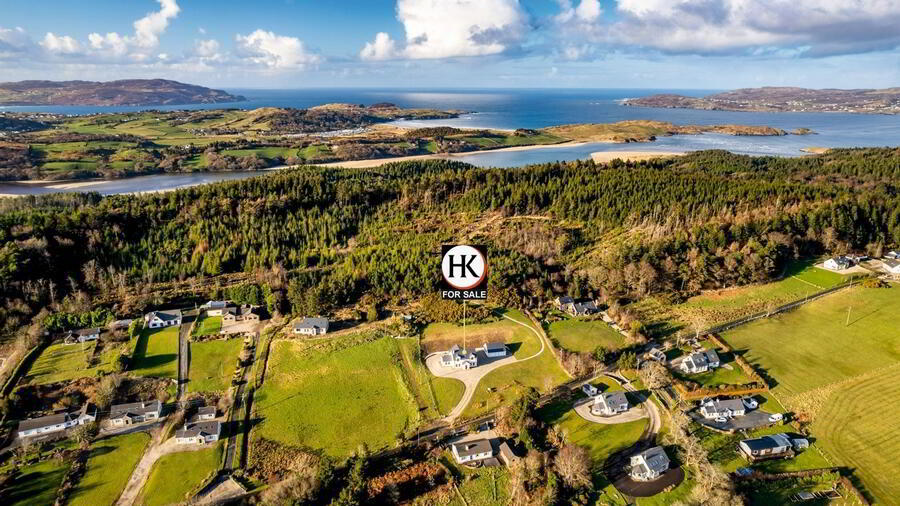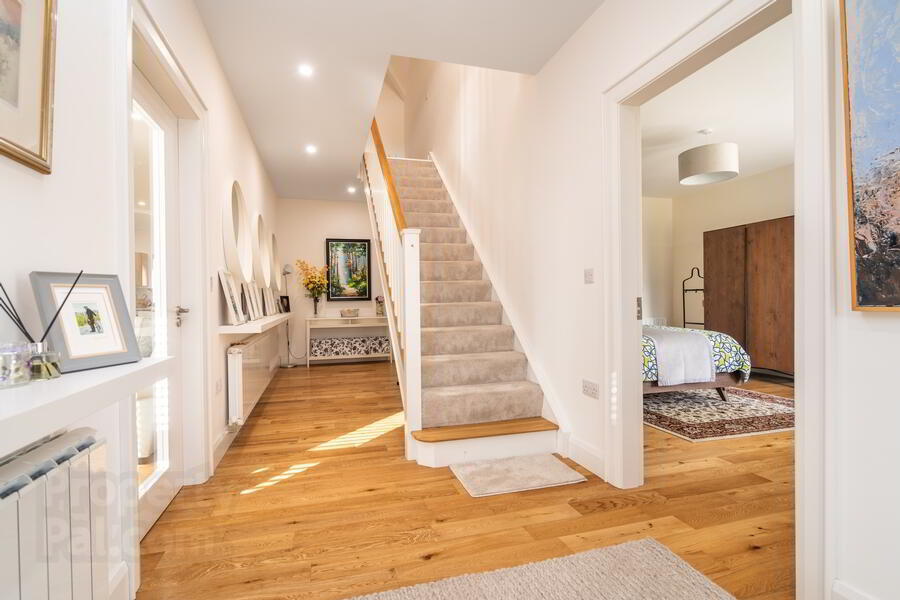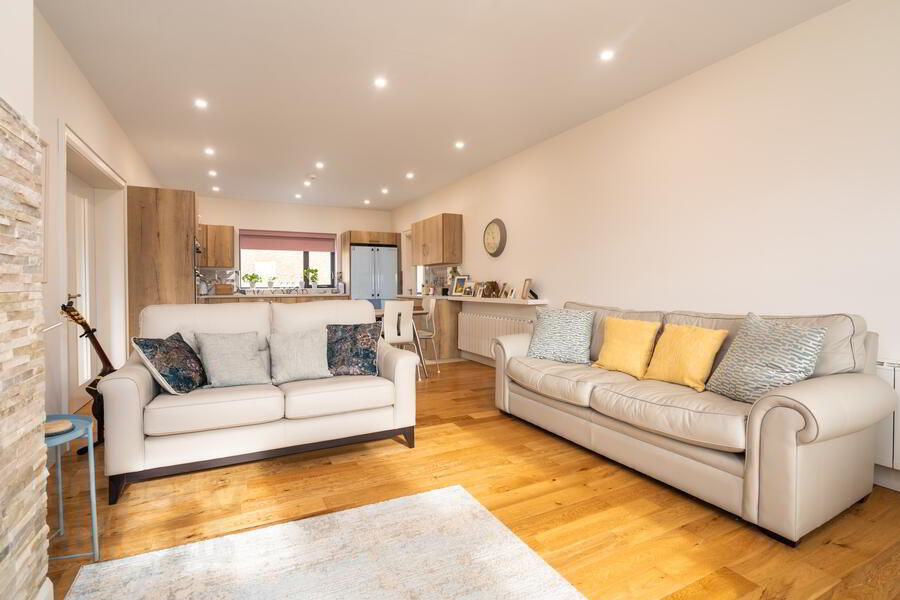


Aghalattive
Creeslough, Donegal, F92V6VA
4 Bed Detached House
Price €695,000
4 Bedrooms
4 Bathrooms
Property Overview
Status
For Sale
Style
Detached House
Bedrooms
4
Bathrooms
4
Property Features
Tenure
Not Provided
Property Financials
Price
€695,000
Stamp Duty
€6,950*²
Property Engagement
Views Last 7 Days
804
Views All Time
1,307
 This contemporary home, designed by Micheal Friel Architects and completed in 2021, sits on an elevated site offering stunning views of Sheephaven Bay, Carrigart Beach, and Muckish Mountain. With an A3 energy rating, it includes direct private access to Ards Forest Park.The property features a spacious, open-plan living area with a modern kitchen, Neff appliances, and a "Banksy" tiled splashback. A sunroom with a wood-burning stove leads to the garden, and the ground floor also includes a bedroom suite and guest WC. Upstairs, there’s a luxurious master suite with a walk-in wardrobe, two additional bedrooms, an office, and a family bathroom. The home spans 212 sq. m / 2,281 sq. ft and includes underfloor heating and solid oak flooring.Outbuildings include a large double garage (66 sq. m / 710 sq. ft) suitable for vehicles, boats, or a workshop/gym, as well as a garden room on an elevated slope offering a peaceful retreat. The property’s south-facing gardens cover 0.7 hectares / 1.7 acres and feature landscaped lawns, a gravel driveway, and ample parking.The most unique feature is its direct access to Ards Forest Park, allowing exploration of coastal scenery, woodland trails, saltwater lakes, and beaches.
This contemporary home, designed by Micheal Friel Architects and completed in 2021, sits on an elevated site offering stunning views of Sheephaven Bay, Carrigart Beach, and Muckish Mountain. With an A3 energy rating, it includes direct private access to Ards Forest Park.The property features a spacious, open-plan living area with a modern kitchen, Neff appliances, and a "Banksy" tiled splashback. A sunroom with a wood-burning stove leads to the garden, and the ground floor also includes a bedroom suite and guest WC. Upstairs, there’s a luxurious master suite with a walk-in wardrobe, two additional bedrooms, an office, and a family bathroom. The home spans 212 sq. m / 2,281 sq. ft and includes underfloor heating and solid oak flooring.Outbuildings include a large double garage (66 sq. m / 710 sq. ft) suitable for vehicles, boats, or a workshop/gym, as well as a garden room on an elevated slope offering a peaceful retreat. The property’s south-facing gardens cover 0.7 hectares / 1.7 acres and feature landscaped lawns, a gravel driveway, and ample parking.The most unique feature is its direct access to Ards Forest Park, allowing exploration of coastal scenery, woodland trails, saltwater lakes, and beaches.Accommodation
Hallway, Kitchen/Living Room,, Sunroom, Utility, 4 double Bedrooms, (2 with ensuite), Office, Guest WC, Bathroom, detached double garage.Ground Floor
- Hallway
- Red front door with glass panel,
2 No side windows,
Entrance Hall with tiled floor,
Oak floor in main hall area,
Carpeted stairs with oak finish to first floor,
Recessed ceiling lighting.
Size: 8.25m x 2.2m - Living Room/Kitchen
- Triple aspect windows,
Living room area has an Oak floor,
Kitchen area has a tiled floor,
High & Low level kitchen units (woodgrain finish),
Banksy print tiled splashback,
Stainless steel sink,
Twin electric oven,
Electric hob & extractor,
Side by side american style fridge freezer,
Integrated dishwasher,
Recessed ceiling lighting,
Insert solid fuel glass fronted stove,
Double glass doors into Sunroom
Size: 10.0m x 4.0m - Sunroom
- Vaulted ceiling,
Windows on 3 sides,
Double glass doors to outdoor seating area,
Insert solid fuel stove,
Centre ceiling light & recessed ceiling lighting.
Size: 4.2m x 4.0m - Utility
- High & low level kitchen units,
Banksy print tiles between units,
Stainless steel sink,
Plumbed for washing machine & tumble dryer,
Tiled floor,
Walk-in hot-press with large insulated hot water cylinder.
Size: 2.6m x 2.6m - Shower room
- Accessed of main hall,
WHB & WC,
Wet room style shower.
Size: 2.5m x 2.0m - Bedroom 1
- Oak floor
2 No. front facing windows.
Size: 4.8m x 4.0m - Ensuite (off Bedroom 1)
- WHB & WC,
Wet room style shower.
Size: 2.5m x 2.0m
First Floor
- Master Bedroom
- Oak floor,
Dual aspect windows.
Size: 4.8m x 4.0m - Ensuite (off Master Bedroom)
- WHB, WC & Shower,
Floor tiled,
Walls partly tiled,
LED bathroom mirror.,
Gable window.
Size: 2.5m x 2.0m - Walk-in wardrobe (off Master Bedroom)
- Shelved,
Oak floor.
Size: 2.5m x 2.0m - Bedroom 3
- Oak floor,
Front facing window,
Built-in wardrobe unit.
Size: 4.0m x 3.8m - Bedroom 4
- Oak floor,
Window overlooking rear garden,
Built-in wardrobe unit.
Size: 4.0m x 3.6m - Office
- Oak floor,
Gable window.
Size: 2.8m x 2.6m - Bathroom
- 2 No. WHB,
WC, Bath & Shower,
Tiled floor,
Walls partly tiled,
Large back lit mirror.
Size: 3.0m x 2.6m - Garage
- 2 No. electric roller doors,
Pedestrian door,
Gable window,
Contains fully fitted shower room,
Contains water filtering system,
Externally finished to match the house.
Size: 8.5m x 8.0m - Garden studio
- South & west facing balcony,
South facing patio doors onto balcony,
West facing patio doorsonto balcony,
Interanlly finished with kitchen units,
Fully fitted shower room,
Windows on North & East walls also.
Size: 4.5m x 4.5m


