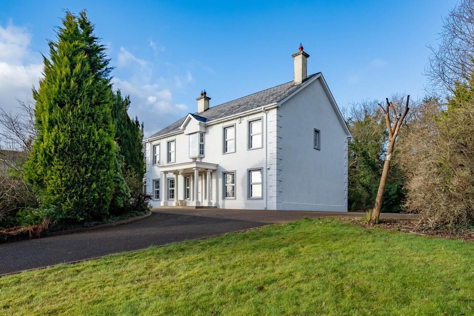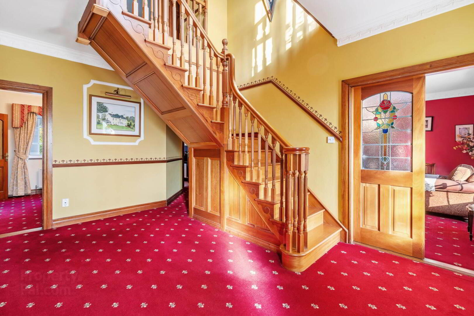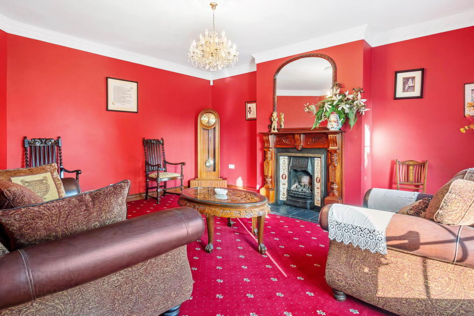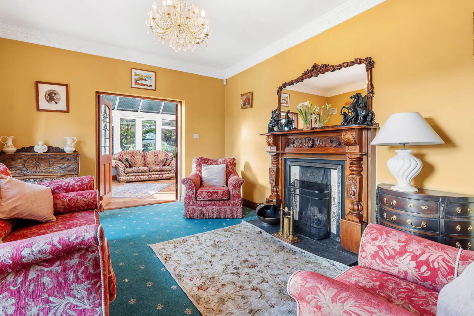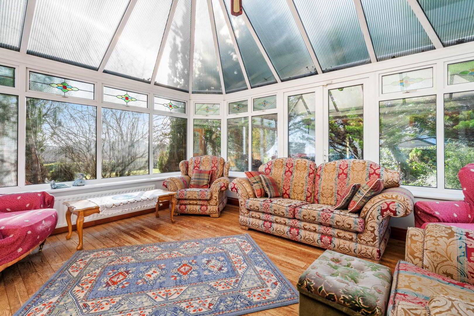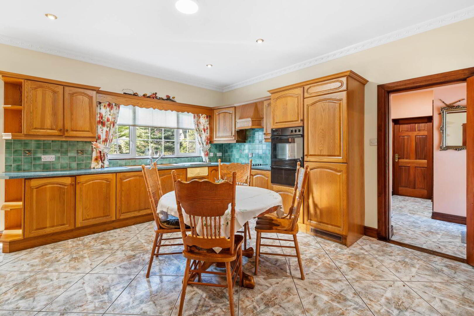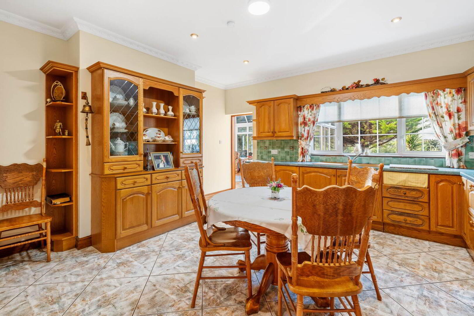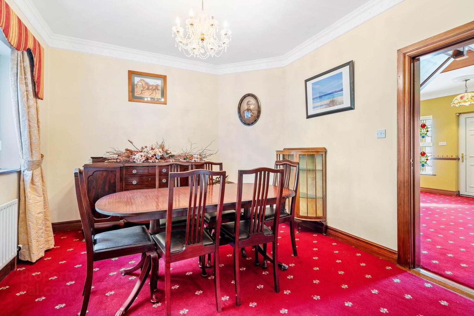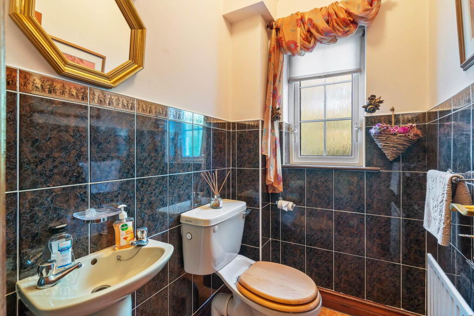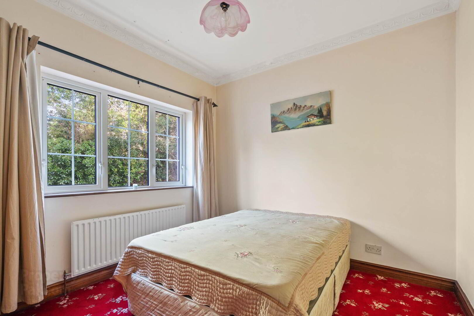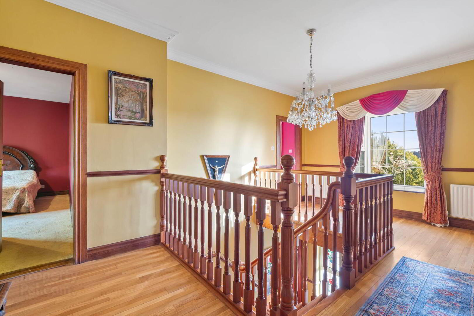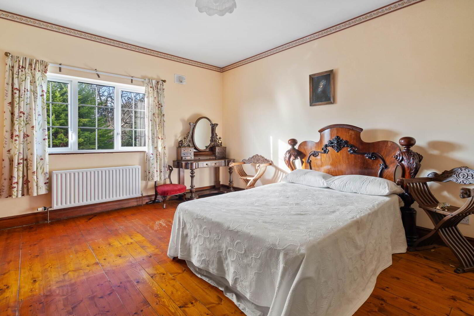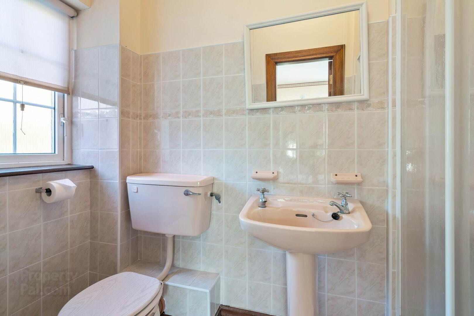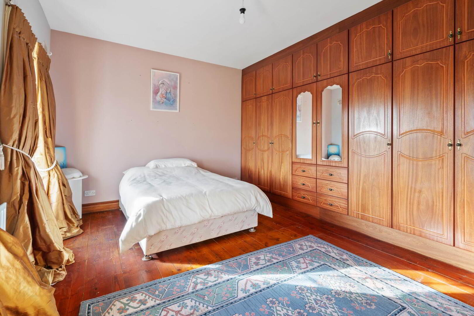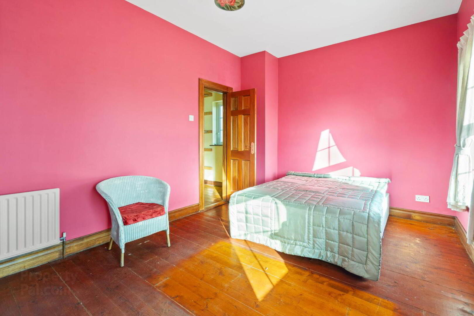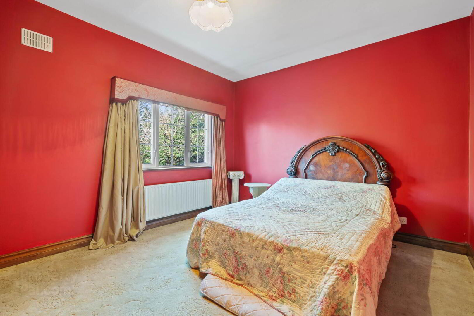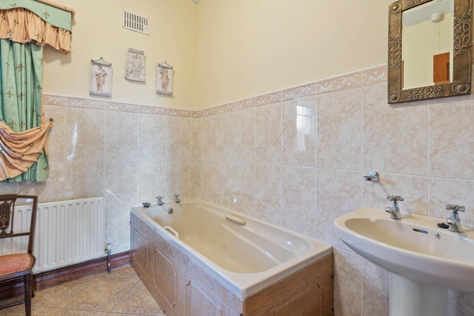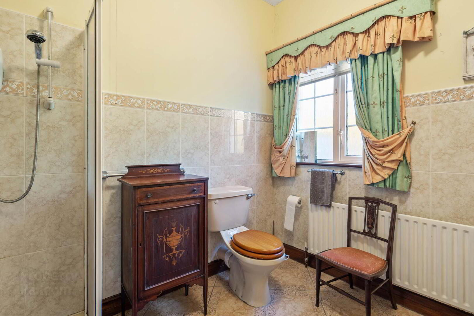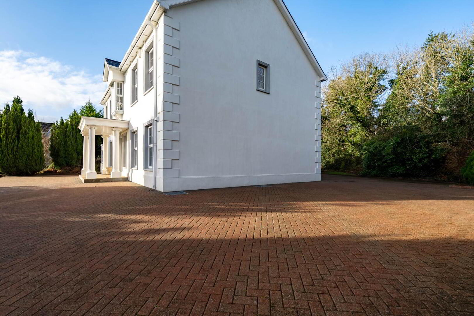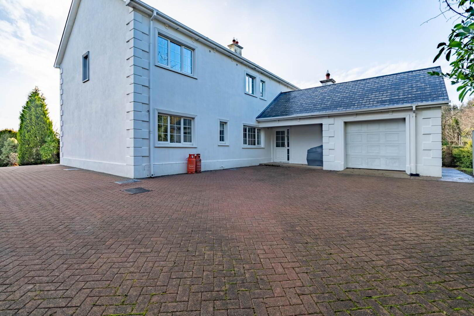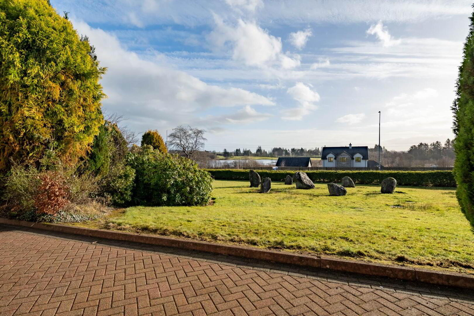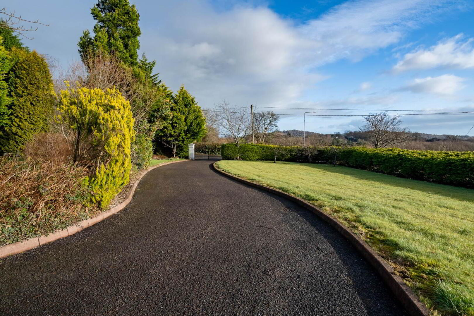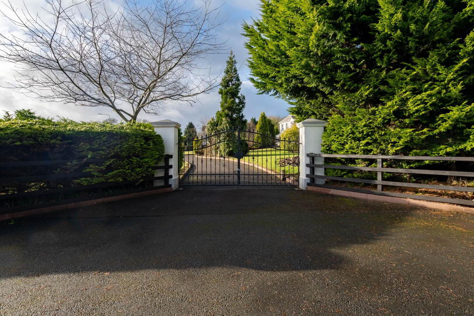Admiran
Stranorlar, Lifford, F93V0CC
5 Bed Detached House
Price €550,000
5 Bedrooms
3 Bathrooms
4 Receptions
Property Overview
Status
For Sale
Style
Detached House
Bedrooms
5
Bathrooms
3
Receptions
4
Property Features
Size
1 acres
Tenure
Freehold
Energy Rating

Property Financials
Price
€550,000
Stamp Duty
€5,500*²
Property Engagement
Views Last 7 Days
112
Views Last 30 Days
415
Views All Time
1,811
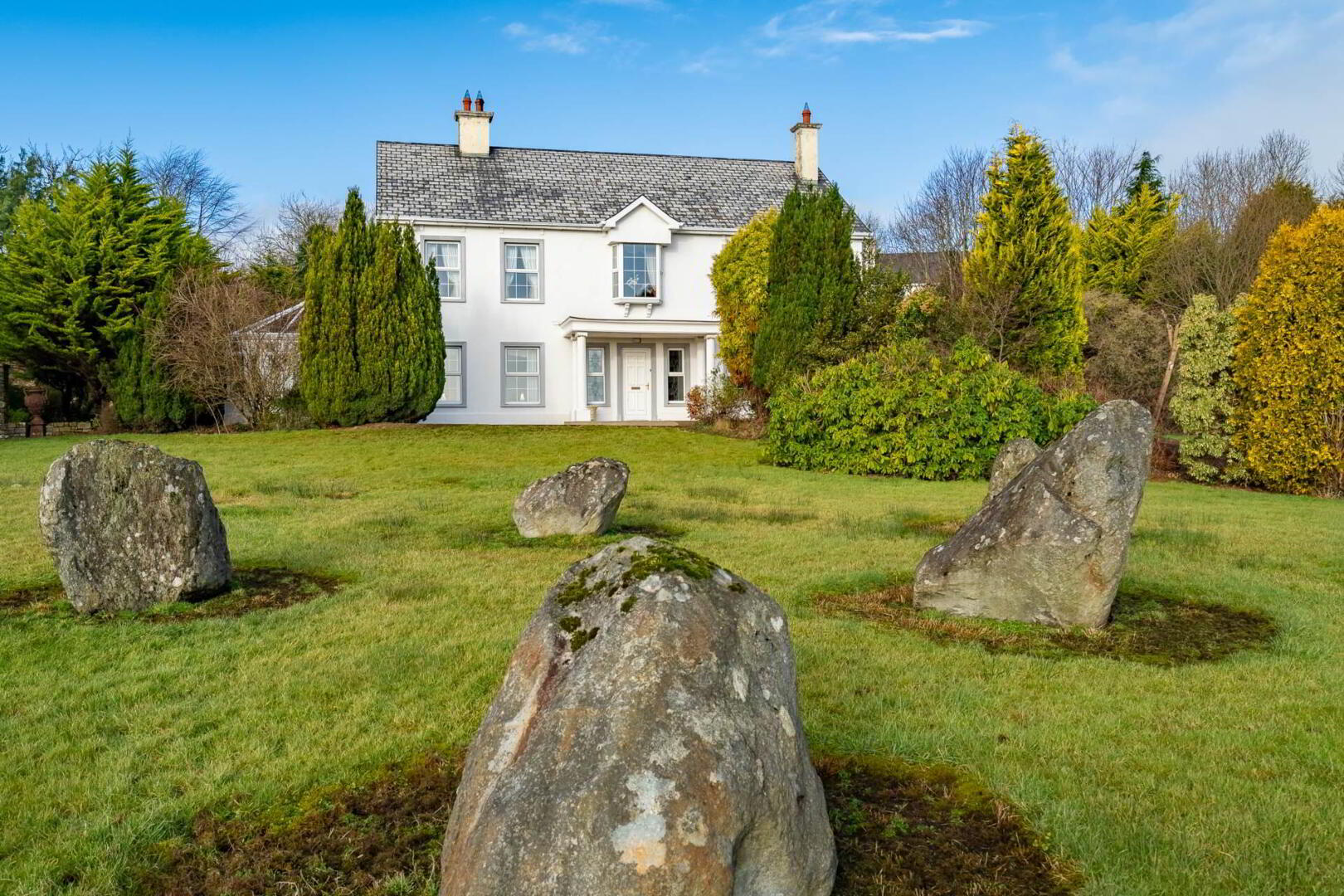
Features
- 5 Bedroom (1ensuite) Detached
- Large 1 acre mature site
- Walking distance to town
- Eligible for valuable grants
This property was built in 1995 and it is clear that no expense was spared and only the highest quality materials and fittings were used throughout. Although some items have become dated and energy efficiency using latest technologies could be looked at. As such we have been advised that this property has been vacant for over 2 years and should qualify for up to €100,000 of grants, from the vacant home scheme and SEAI energy efficiency schemes.
Accommodation is as follows:
There is a concrete step leading to a pvc front door, leading into the entrance hallway.
Entrance Hallway: 15.10ft x 12.2ft with carpet flooring. Particularly high ceilings coven and cornice to ceiling.
Livingroom one: 15.6ft x 17.3ft with carpet flooring with coven and cornice to ceiling. Gas fireplace with a decorate cast iron tiled and mahogany surround with a tiled hearth.
Livingroom two: 15.7ft x 11.6ft with carpet flooring coven to corner to ceiling. Open fireplace with a decorate cast iron tiled and mahogany surround with a tiled hearth.
Kitchen: 15.7ft x 15.5ft with tiled flooring and coven to ceiling. Solid oak kitchen, with extensive wall and base kitchen units. Double sink and drainer unit, with mixer taps over and a tiled surround. Integrated four ring electric hob, Integrated double oven and an Integrated fridge / freezer.
Conservatory: 17.6ft x 14ft with solid wood flooring. Fully glazed walls and roof, with views out into the garden and overlooking lake Alaan. Double patio doors leading to the side.
Dining room: 12ft x 11.6ft with carpet flooring and coven to ceiling.
Utility room: Tiled flooring with built in wall and base, solid oak kitchen units with a stainless steel single sink with mixer taps over. Plumbed for washing machine and wired for tumble dryer. Partially glazed pvc door, leading to the rear. There is a hot press with shelving and an additional storage cupboard. There is access to the integral garage which is 15ft x 17.1ft with an electric up and over door. Please note, this door does not work at present. The garage also houses the house`s beam vacuum system.
W/C: Has tiled flooring and partially tiled walls. Two-piece suite and a shaver light over the wash hand basin.
Solid wooden staircase, leading to the first floor. Large first floor landing area with solid wood flooring and coven and cornice to ceiling.
Bedroom One: 14ft x 15.9ft with solid wood flooring. Built in wardrobes and drawers.
Ensuite: Tiled floor with partially tiled walls. Two-piece suite, separate shower cubicle, fully tiled with a Triton electric shower.
Bedroom two: 15.10ft with 10.3ft with solid wood flooring and a walk-in wardrobe.
Bedroom three: 12.3ft x 11.8ft with carpet flooring. Built in wardrobe.
Bedroom four: 16ft x11ft with solid wood flooring and a large bank of built in wardrobes.
Bedroom five: is located on the ground floor. Measuring 11ft x 9.9ft with carpet flooring and has coven and cornice to ceiling.
Outside: Entrance pillars and wrought iron gates permit access to a sweeping tarmac driveway, leading to the house with ample parking. Large brick paved area to the side, leading to the integral garage. The grounds are surrounded by mature hedges and trees, extensively landscaped and planted with many features throughout.
Disclaimer - The above particulars are issued by Glen Estates on the understanding that all negotiations are conducted through them. Information contained in the brochure does not form any part of any offer or contract and is provided in good faith, for guidance only. Glen estates have not tested any apparatus, fixtures, fittings, or services. Interested parties must undertake their own investigation into the working order of these items. Maps and plans are not to scale and measurements are approximate, photographs provided for guidance only. The particulars, descriptions, dimensions, references to condition, permissions or licences for use or occupation, access and any other details, such as prices, rents or any other outgoings are for guidance only and may be subject to change. Intending purchasers / tenants must satisfy themselves as to the accuracy of details provided to them either verbally or as part of this brochure. Neither Glen Estates or any of its employees have any authority to make or give any representation or warranty in respect of this property.

