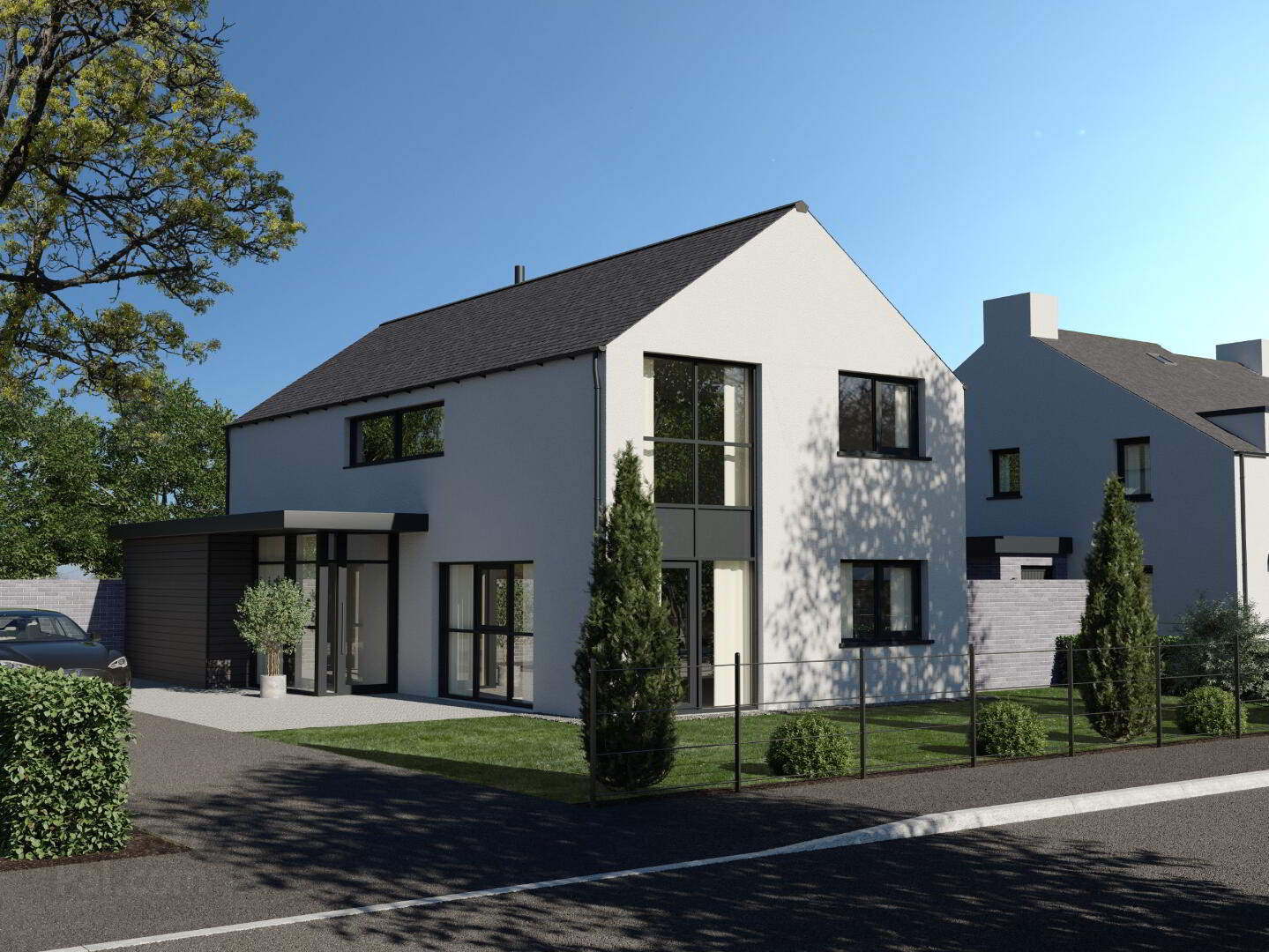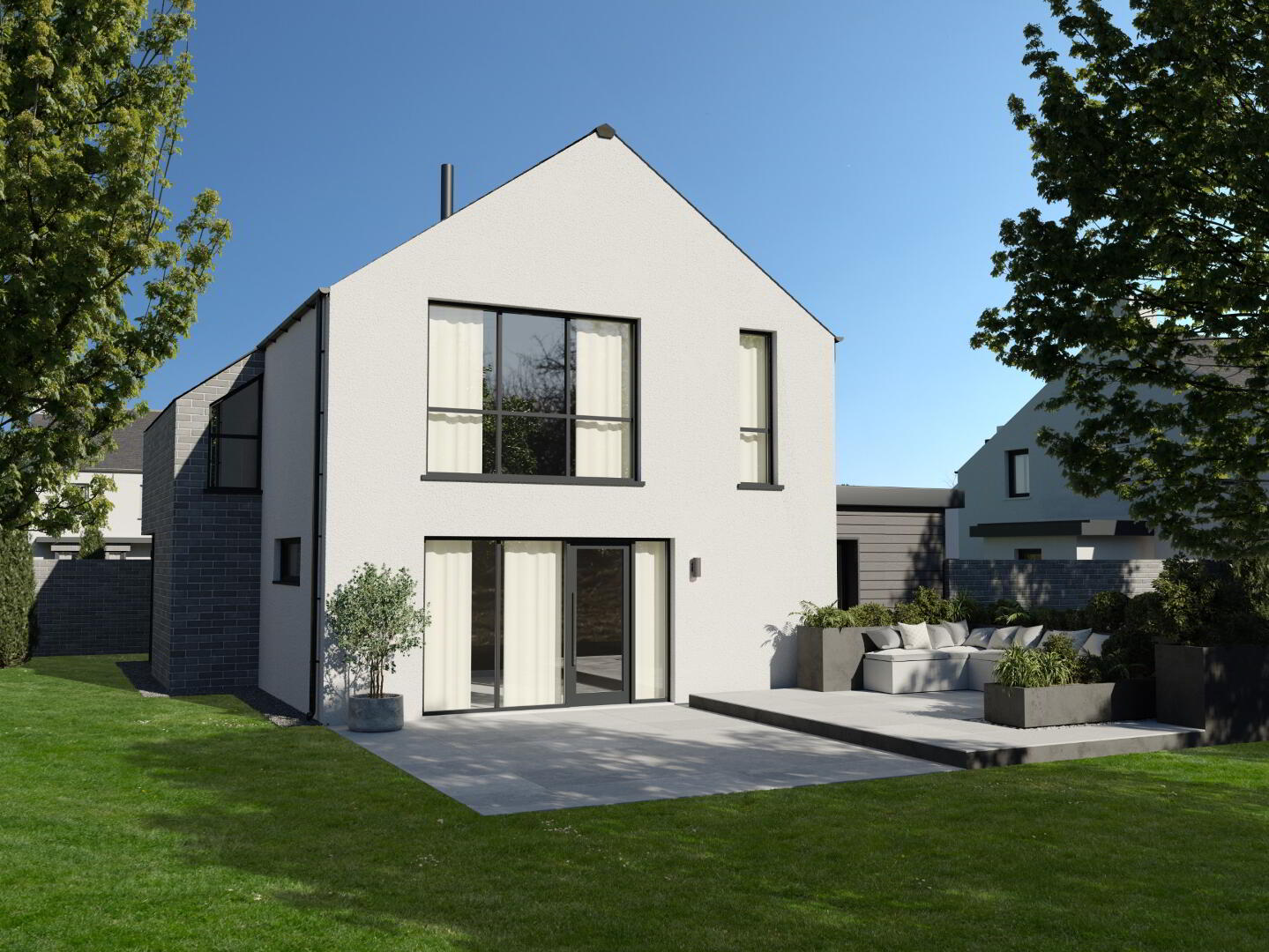


Admiralty, Whitehem,
Ardmillan Road, Killinchy
4 Bed Detached House (3 homes)
This property forms part of the Whitehem development
Asking Price £409,950
4 Bedrooms
2 Bathrooms
3 Receptions
Show Home Open By appointment only
Property Overview
Status
For Sale
Style
Detached House
Bedrooms
4
Bathrooms
2
Receptions
3
Property Features
Tenure
Not Provided
Heating
Air Source Heat Pump
Property Financials
Price
Asking Price £409,950
Stamp Duty
Typical Mortgage
Property Engagement
Views Last 7 Days
186
Views Last 30 Days
1,136
Views All Time
50,693
Whitehem Development
| Unit Name | Price | Size |
|---|---|---|
| Site 16 Whitehem | £409,950 | |
| Site 5 Whitehem | Sold | |
| Site 11 Whitehem | Sale agreed |
Site 16 Whitehem
Price: £409,950
Size:
Site 5 Whitehem
Price: Sold
Size:
Site 11 Whitehem
Price: Sale agreed
Size:

Show Home Open Viewing
By appointment only
Features
- TURNKEY SPECIFICATIONS
- KITCHEN
- Choice of kitchen door and worktop colours.
- Integrated electrical appliances to include induction hob and electric oven, extractor unit, fridge/freezer, dishwasher and washer/dryer.
- Laminated upstands with back painted glass splash back.
- Premium door knobs and cup handles.
- BATHROOMS
- Designer white sanitary ware with chrome fittings.
- Heated towel rail in bathroom and en suite.
- Full height tiling to shower enclosures.
- Splash back tiling to bathroom, en suite and downstairs cloakroom basins.
- SELECTIONS
- All selections to be made from the builder’s nominated suppliers only.
- All selections are from a pre-selected range and are subject to change.
- SMART TECHNOLOGY
- Smart phone enabled heating system with digital thermostats.
- Ring video doorbells.
- HEATING
- Each home will be fitted with a highly efficient, Panasonic air source heat pump.
- Stoves in each lounge.
- INTERNAL FEATURES
- Internal walls and ceilings painted along with the internal woodwork.
- Grooved internal doors with quality ironmongery.
- Smoke, heat and carbon monoxide detectors.
- Comprehensive range of electrical sockets.
- Connection sockets for BT and TV.
- Cabling for digital and SKY TV.
- Zoned security alarm.
- EXTERNAL FEATURES
- Traditional construction with white render
- Maintenance free PVC energy efficient double glazing with lockable system.
- Timber effect maintenance free cladding.
- Bitmac driveways.
- Painted finish to front entrance doors.
- Landscaped gardens with patio area and generous private driveway with space for garage.
- Timber fencing to rear boundaries where appropriate.
- Feature external lighting to front door.
- Outdoor tap.
- BROADBAND
- Superfast Fibreoptic Broadband, FTTP with speeds of up to 330mbps.
- ENERGY EFFICIENCY
- All homes incorporate sustainable and renewable technology resulting in lower energy costs.
- High level of insulation incorporated in floors, walls and roofs.
- All houses are constructed to provide a high level of air tightness in order to retain heat.
- FLOORING
- Carpeting provided throughout all bedrooms, lounges, stairs and landings.
- Wooden laminate flooring to kitchen and dining areas.
- Tiles to hall, bathroom floors, showers and splash backs. Tiles to cloakroom and utility floors (where applicable).
- WARRANTY
- Panasonic Heat Pump carries a 10 year warranty from date of installation.
- White goods carry a 1 year guarantee from date of installation.
- All kitchen appliances carry a 5 year guarantee from date of installation.
- NHBC 10 year buildmark warranty.
- Please note that the images are of a different “Admiralty” property within the development
WELCOME TO THE NEIGHBOURHOOD
24 houses in an exclusive and beautiful setting. The homes each boast sleek white rendering and grey cladding, with modern interior design that ensures your surroundings are as breath-taking inside as they are out. Nestled close to the Strangford Lough shoreline, each home exists in harmony with their naturally stunning surroundings.
OUR HOMES DON’T JUST LOOK GOOD THEY DO GOOD
Designing our homes from the inside out is the difference because it puts the buyer and their family at the centre, not the restrictions of a traditional mindset. We are passionate about good design and believe that it has the power to enhance lives. It delights on a daily basis. It makes mundane stuff, less so. It brings people together. It helps kids thrive. It reduces stress. It makes living in a Fraser home an absolute pleasure. Now, and for generations to come.
LET NATURE TAKE THE LEAD
The Killinchy area boasts a wide range of unbelievable locations that provide all visitors with an escape from the constant background noise of everyday life. Stretch your legs, breathe in the fresh air, and make the most of having the largest sea lough in the British Isles at your doorstep. As one of only three designated marine reserves in the United Kingdom, you will be amazed at the diversity of life you can discover lurking within the rock pools.
For nature and wildlife enthusiasts, every visit to Island Hill, Castle Espie Wetland Centre (part of the National Trust) or the North Strangford nature reserve provides the opportunity to observe and discover something new, with the ever-changing tides, seasons and inhabitants ensuring no two visits are alike. Get a taste of local history by visiting the many surrounding castles or the Nendrum Monastic site. The Exploris Aquarium gives aspiring marine biologists the chance to explore life under the sea and the opportunity to observe some truly remarkable aquatic species.
FEED YOUR SENSES AND YOUR STOMACHS
For a one-of-a-kind dining experience, head over to Sketrick Island and pop into Daft Eddy’s for wholesome food, a fully licensed bar, cheery staff and stunning views. Alongside the restaurant resides Little Eddy’s coffee shop, open for breakfast and lunch, with indoor and outdoor seating and the opportunity to purchase local art and crafts. Both areas are family
friendly and offer cyclists and dog owners the space to relax and unwind.
For something with more historical charm and traditional, rural character, Balloo House resides just a stone’s throw from Strangford Lough, boasting pub grub, local seafood and dry-aged steaks. Whether you’re a self proclaimed "foodie", a culinary connoisseur, or just appreciate good grub, the NI Food Tours are a great day out for all. On the first floor you’ll find the provenance and special flavour that has always been at the heart of everything we do at Balloo House. At Overwood, the finest cuts and the freshest seafood meet the searing heat of charcoal and wood fire to create a unique aroma and taste. This same process has seduced man since food was first put to the flame. Real cooking.
WOUND UP? WIND DOWN
Delight in the local sanctuaries scattered throughout Killinchy, in the form of the day spa, cosy cafes, local escapes and lively pubs and bars. Enjoy a little slice of heaven at the Pure Day Spa, where you can bask in the hydrotherapy pool, get an indulgent massage, and feel your troubles melt away. If a stay-cation with a twist is what you’re after, Pebble Pods is Northern Ireland’s most desired luxury glamping experience. Nestled away on the hushed shores of Strangford Lough, guests can enjoy a cosy, comfortable glamping experience in their very own stylish eco-friendly pods and state of the art private hot tubs.
Get out of the house and head over to the Old Post Office café. Offering everything from a hearty breakfast, mouth-watering 3 course meals, and tempting treats, you can sit back, relax and recharge your batteries. All you have to worry about is deciding what to get!
However, if your idea of letting your hair down involves something a bit more lively, you can let loose in the local pubs and bars, particularly the Poacher’s Pocket, a favourite with residents.
HOUSE TYPES. FIND A HOME FOR YOU
Ardmillan house types are perfect for an array of lifestyles. From first time buyers to larger family dwellings, we have carefully considered each home in our new range. With the premium Turnkey package and innovative green technology, it’s clear to see that Whitehem has a home for everyone.
THE PROPERTY COMPRISES:
GROUND FLOOR
KITCHEN: 11' 6" x 9' 10" (3.5m x 3m)
DINING ROOM: 10' 6" x 10' 6" (3.2m x 3.2m)
UTILITY ROOM: 11' 6" x 6' 7" (3.5m x 2m)
FAMILY ROOM: 14' 5" x 13' 5" (4.4m x 4.1m)
LOUNGE: 13' 5" x 15' 5" (4.1m x 4.7m)
HALLWAY: 8' 2" x 4' 11" (2.5m x 1.5m)
FIRST FLOOR
MASTER BEDROOM: 13' 5" x 12' 10" (4.1m x 3.9m)
ENSUITE: 8' 10" x 6' 11" (2.7m x 2.1m)
DRESSING ROOM: 5' 3" x 5' 11" (1.6m x 1.8m)
BEDROOM (2): 9' 6" x 13' 9" (2.9m x 4.2m)
BEDROOM (3): 11' 10" x 9' 10" (3.6m x 3m)
BEDROOM (4): 11' 10" x 9' 10" (3.6m x 3m)
SHOWER ROOM: 4' 7" x 13' 9" (1.4m x 4.2m)

