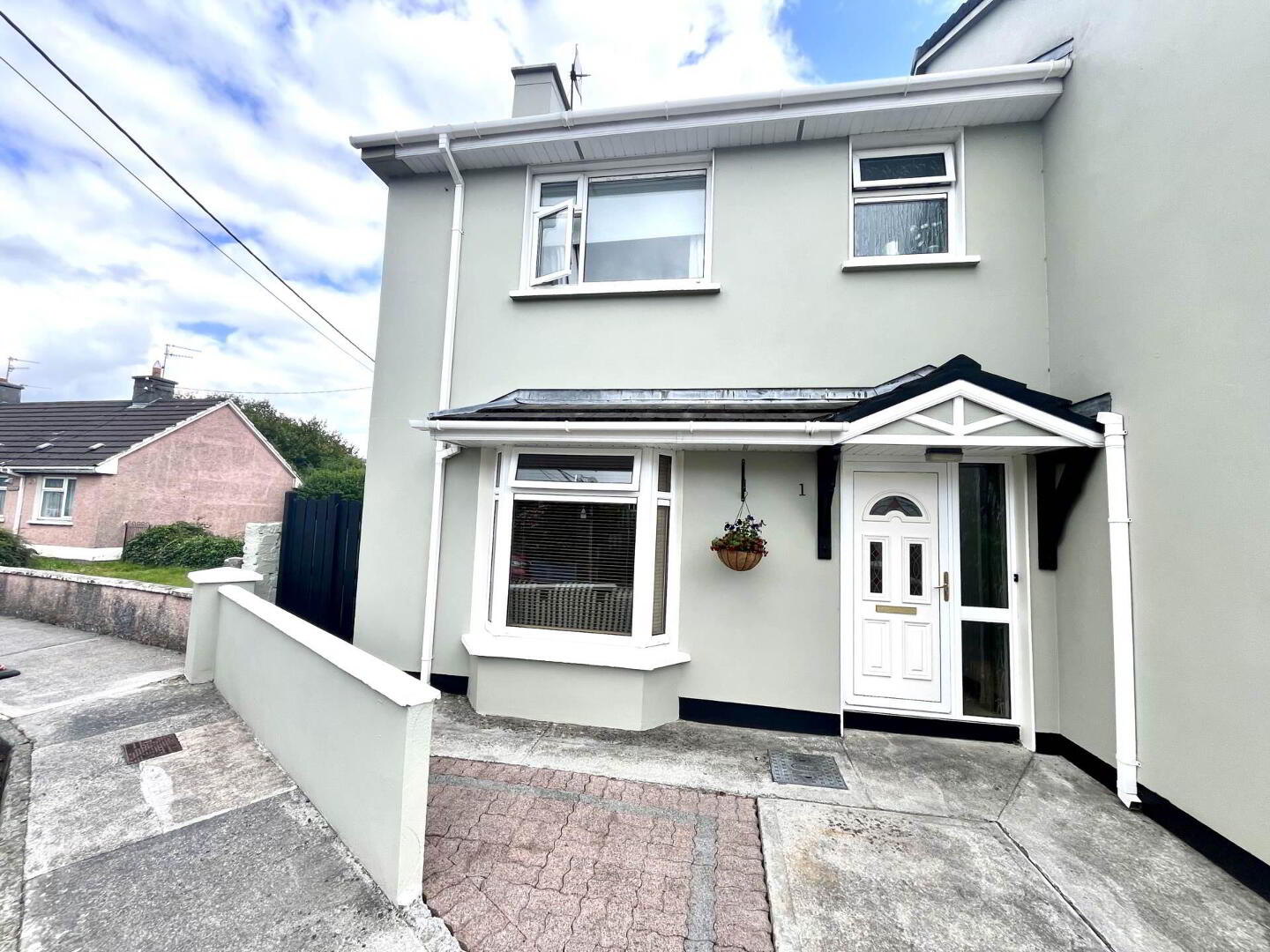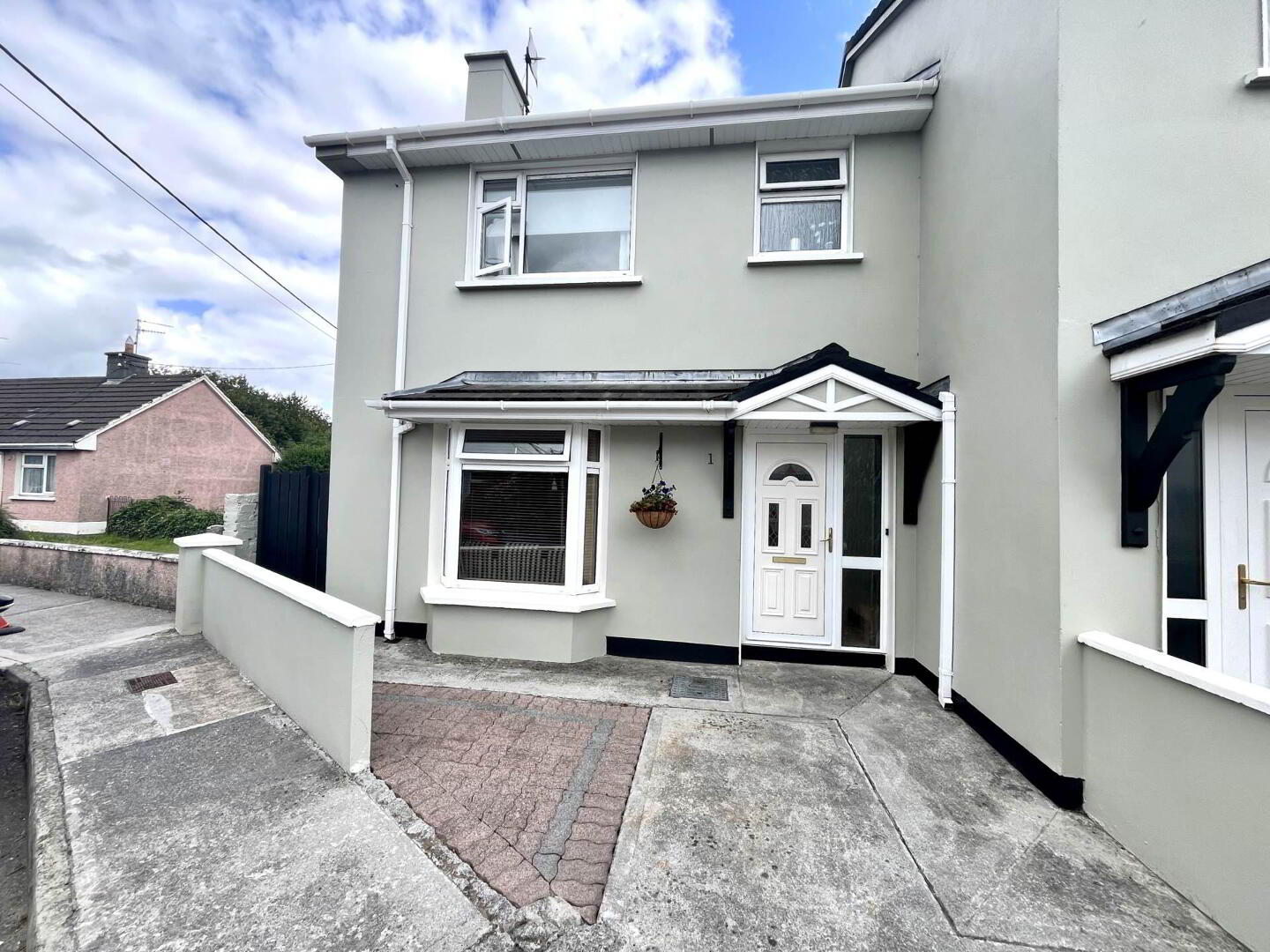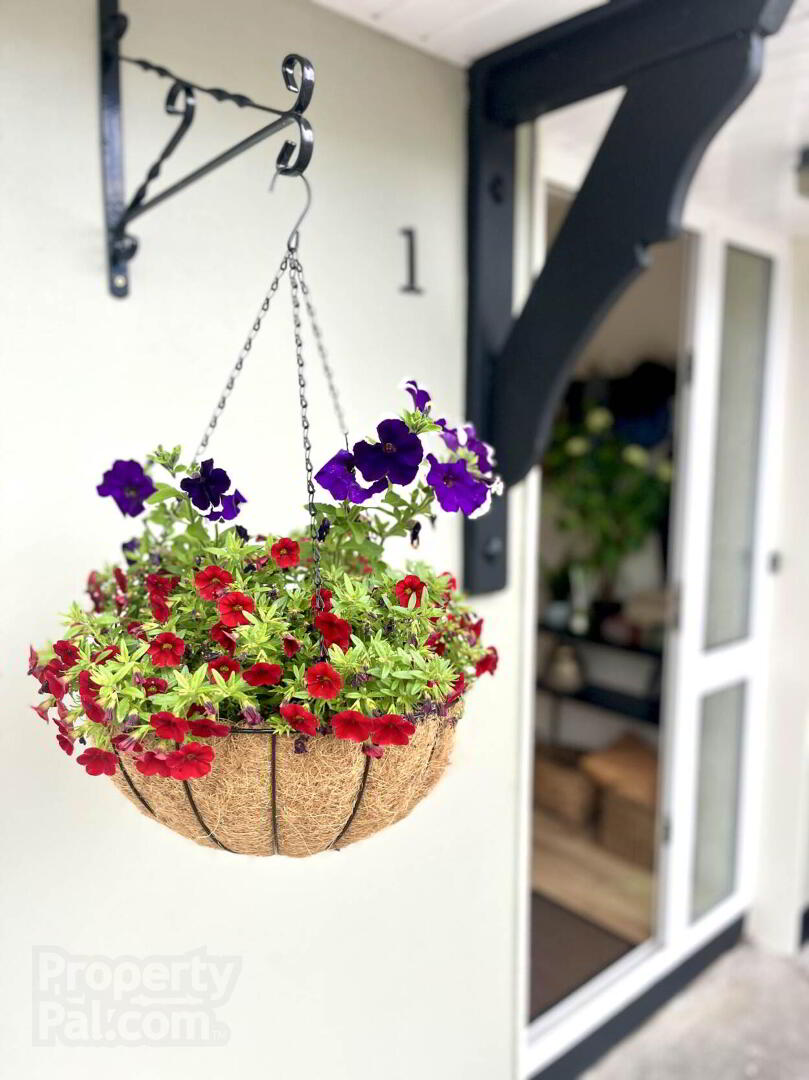


Abbey Park,
North Circular Road
3 Bed Semi-detached House
Price €215,000
3 Bedrooms
1 Bathroom
Property Overview
Status
For Sale
Style
Semi-detached House
Bedrooms
3
Bathrooms
1
Property Features
Tenure
Not Provided
Property Financials
Price
€215,000
Stamp Duty
€2,150*²
Property Engagement
Views Last 7 Days
23
Views Last 30 Days
106
Views All Time
694

Features
- Electric storage heating
- Attic insulated
- Double glazed white pvc windows
- Cavity walls pumped
- Private Rear Patio
- All mains serviced
- Off street parking for one car to the front
- Central location with immediate access to all amenities
This stunning semi-detached 2 story property is convieniently located in North Circular Road. The property boasts 3 spacious bedrooms, 2 modern bathrooms, and a bright reception room. The private rear patio is perfect for entertaining guests or enjoying a quiet evening outdoors. The property also benefits from off-street parking, making it convenient for those with a car.
The property is in turn-key condition, meaning that it is ready for the new owners to move in and start enjoying their new home right away. The attic has been insulated and the cavity walls have been pumped, ensuring that the property is energy-efficient and will keep you warm and cosy during the colder months.
One of the standout features of this property is its location. It is situated close to all primary and post-primary schools, making it an ideal family home. The area is also well-served by public transport, with regular bus services within the town and beyond. The property is located within walking distance to Tralee train station and also the centre of town
Overall, this property is a fantastic opportunity to own a beautiful home in a highly desirable location. With its spacious rooms, modern amenities, and convenient location, it is sure to appeal to a wide range of buyers.
Entrance hallway - 4.58m (15'0") x 1.76m (5'9")
Sitting room - 4.34m (14'3") x 3.81m (12'6")
Kitchen/dining room - 5.7m (18'8") x 3.7m (12'2")
Guest toilet - 1.5m (4'11") x 0.77m (2'6")
Landing - 2.99m (9'10") x 2.43m (8'0")
Bedroom 1 - 4.2m (13'9") x 2.54m (8'4")
Bedroom 2 - 3.83m (12'7") x 2.81m (9'3")
Bedroom 3 - 2.82m (9'3") x 2.78m (9'1")
Main bathroom - 2.05m (6'9") x 2.09m (6'10")
Note:
Please note we have not tested any apparatus, fixtures, fittings, or services. Interested parties must undertake their own investigation into the working order of these items. All measurements are approximate and photographs provided for guidance only.


