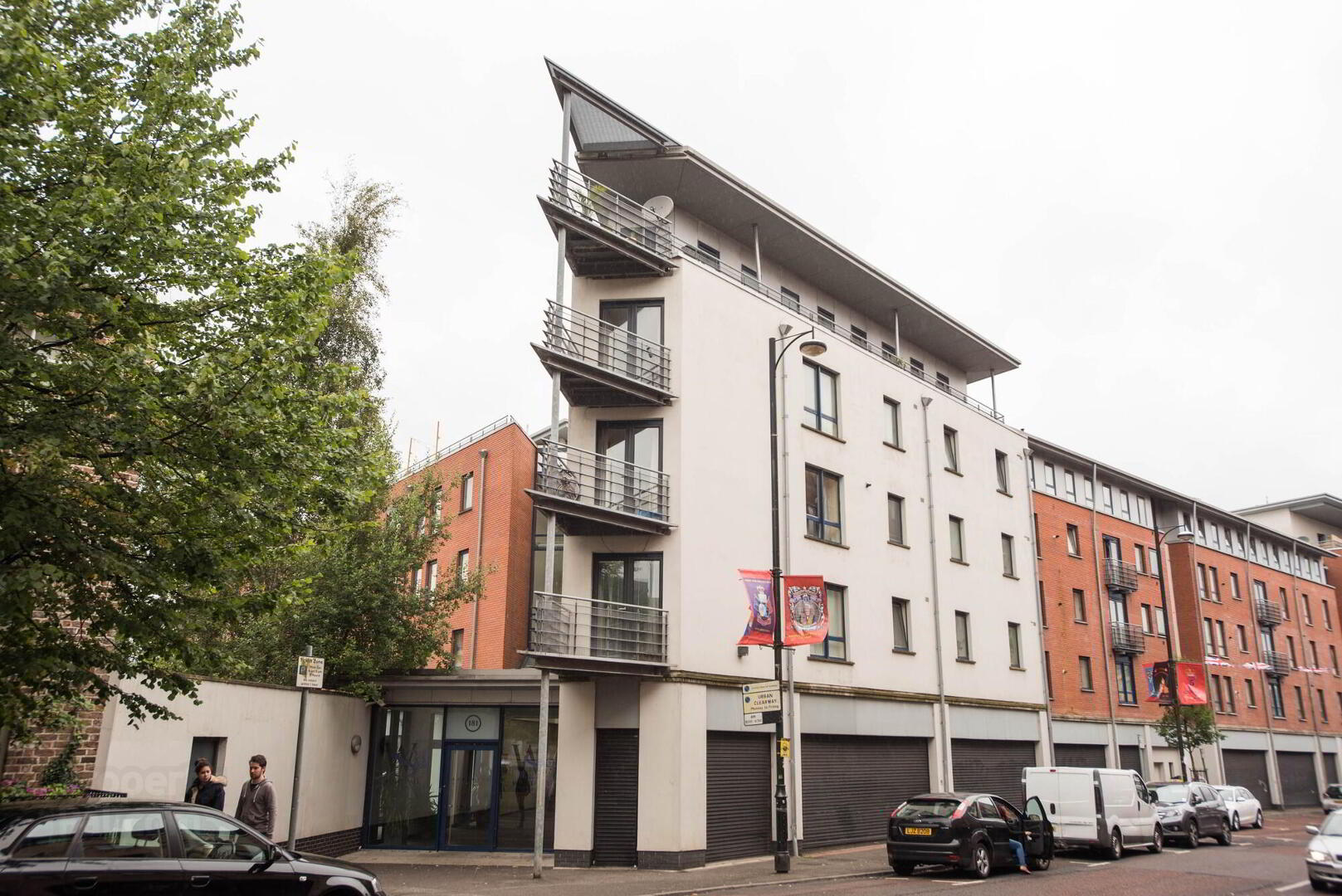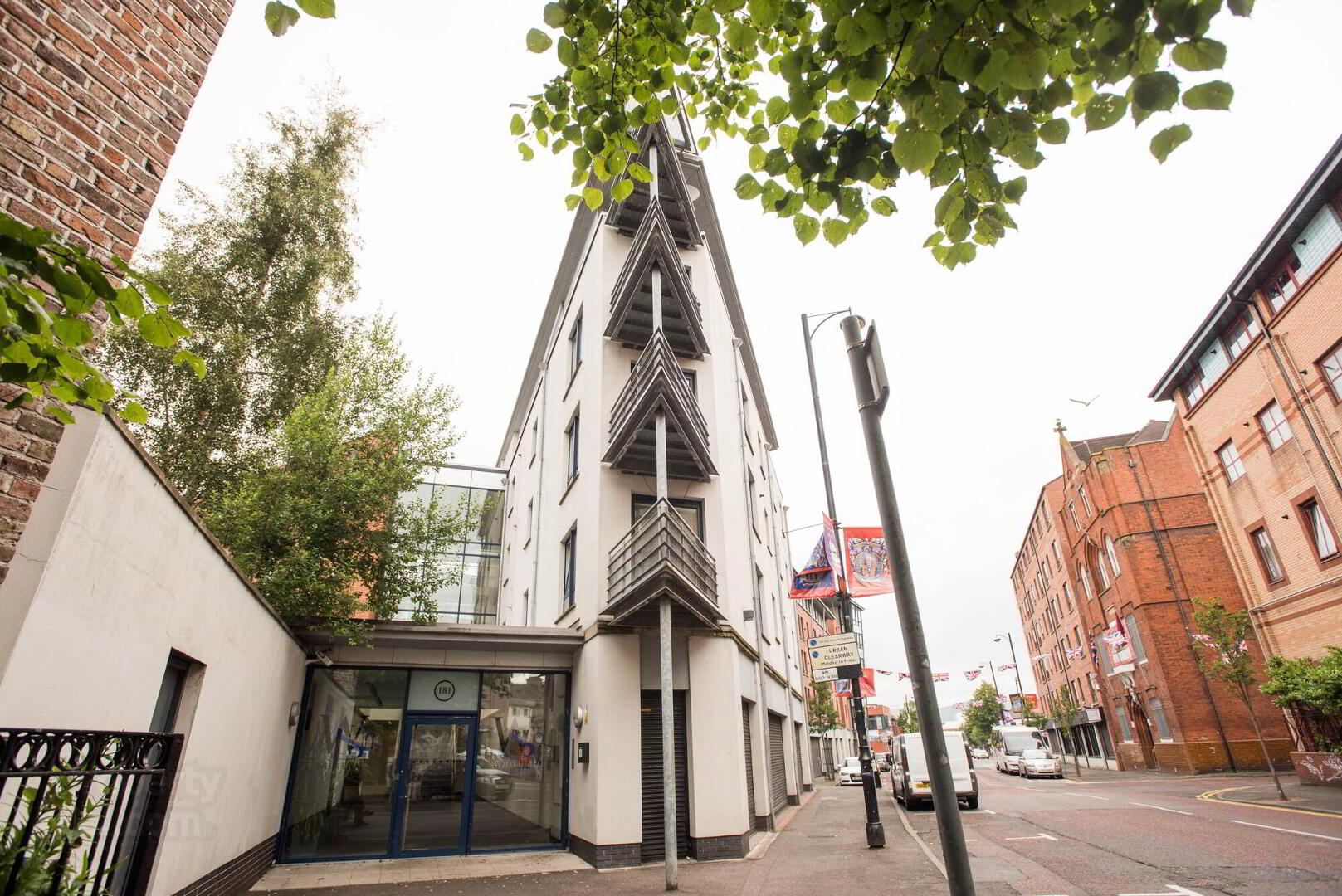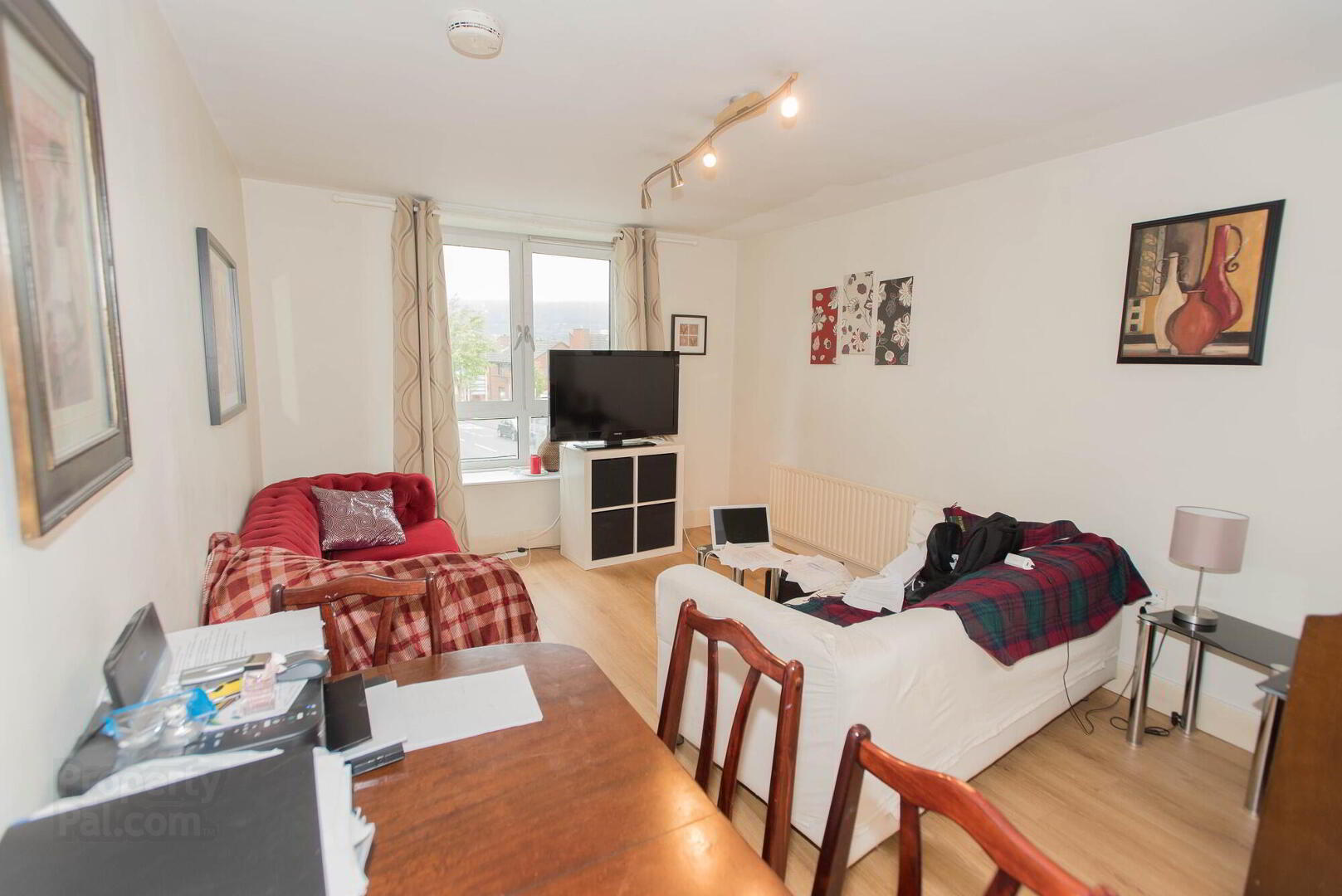


Aa1, 3 Whitehall Square,
Belfast, BT12 5EY
2 Bed Apartment
Sale agreed
2 Bedrooms
Property Overview
Status
Sale Agreed
Style
Apartment
Bedrooms
2
Property Features
Tenure
Not Provided
Energy Rating
Heating
Gas
Property Financials
Price
Last listed at Offers Around £135,000
Rates
Not Provided*¹
Property Engagement
Views Last 7 Days
23
Views Last 30 Days
120
Views All Time
5,014

Features
- Excellent Modern Ground Floor Apartment, overlooking inner courtyard, in Superb Convenient Location
- Lounge Open Plan Modern Fitted Kitchen
- Two excellent large bright Bedrooms
- Modern Fitted Shower Room with Electric Shower
- uPVC Double Glazed/Phoenix Gas Central Heating
- Communal Entrance Hall with access via stairs/lift
- Extensive Communal Courtyard with Sitting Areas/Secure Parking Space
- Only a Few Minutes Walk From City Centre, City Hospital and Queen's University
- Early viewing highly recommended, suited to owner occupiers and investors alike
- Rented until 10th September 2024 at £975 per month
This excellent modern ground floor apartment within this popular development occupies a superb location with the City Centre, the City Hospital and Queen's University all only a few minutes walk away.
The accommodation comprises of a bright spacious living dining area open plan to modern fitted kitchen. There are two good-sized bedrooms and modern bathroom. In addition, the apartment benefits from gas fired central heating and double glazing.
Superbly located this attractive apartment will appeal to a wide range of buyers including owner occupiers and investors with early viewing a must so as not to miss out.
- COMMUNAL TILED RECEPTION AREA:
- Lift and stairs to…
- Hardwood front door.
- SPACIOUS RECEPTION HALL:
- Intercom entry system, large storage cupboard, laminate floor.
- LOUNGE WITH DINING AREA:
- 6.9m x 3.3m (22' 8" x 10' 10")
(at widest points overall including kitchen) - OPEN PLAN TO MODERN FITTED KITCHEN:
- Range of high and low level units, work surfaces, 4 ring gas hob and under oven, extractor fan and canopy, single drainer stainless steel sink unit, plumbed for washing machine, part tiled walls.
- BEDROOM 1:
- 3.48m x 3.1m (11' 5" x 10' 2")
(at widest points overall) Built in robe, laminate flooring. - BEDROOM 2:
- 4.3m x 2.8m (14' 1" x 9' 2")
(at widest points overall) Built in robe, laminate flooring. - MODERN SHOWER ROOM:
- Paneled shower cubicle with electric shower, pedestal wash hand basin with splash tiling, low flush wc, extractor fan.
- OUTSIDE:
- Extensive communal courtyard incorporating pebbled area with trees and sitting areas. Remote control gates to secure parking space.
- Service Fees Approx. £1213 per annum




