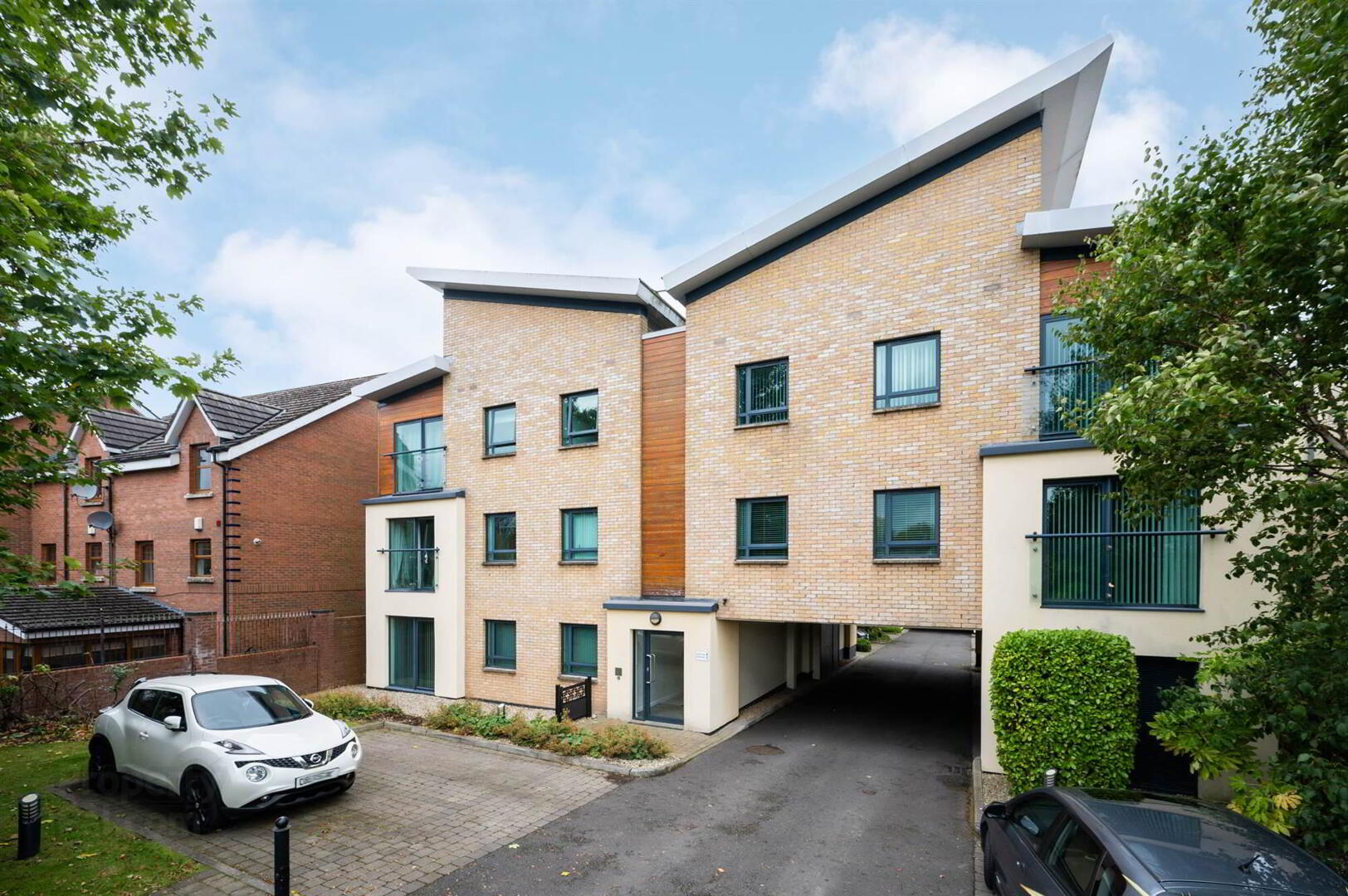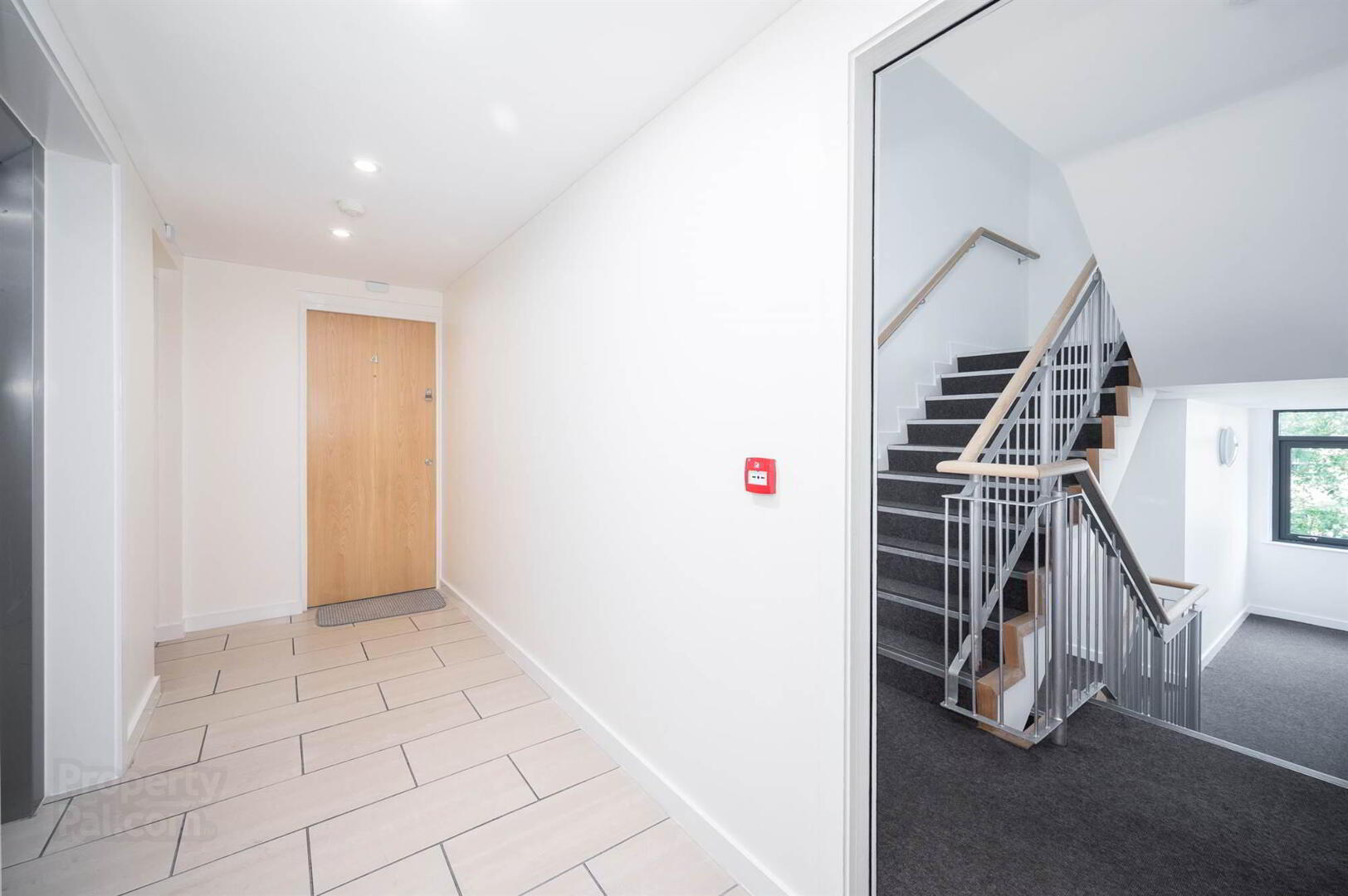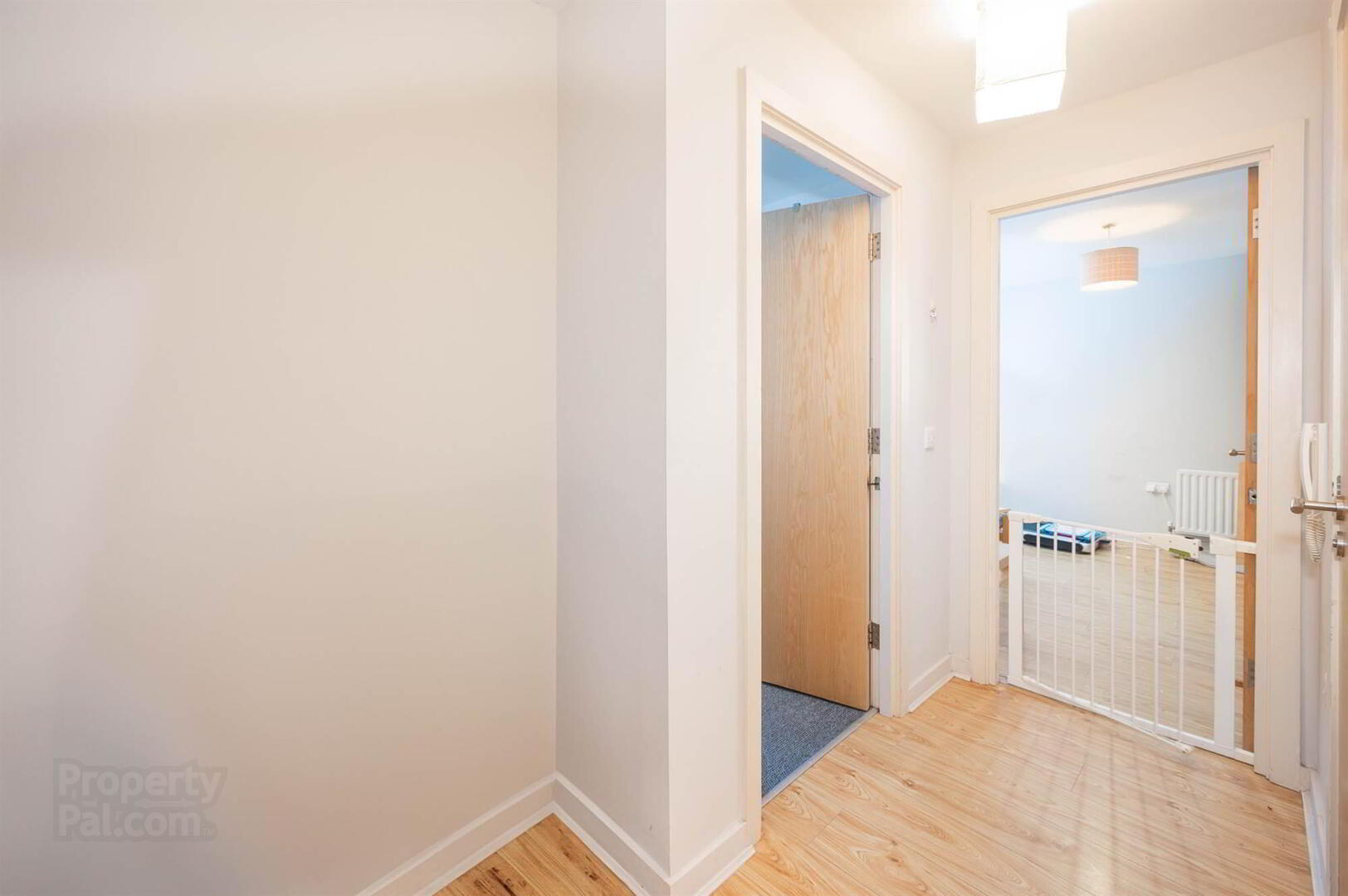


A3 The Limes, 216a Belmont Road,
Belfast, BT4 2AT
2 Bed Apartment
Offers Around £169,950
2 Bedrooms
1 Reception
Property Overview
Status
For Sale
Style
Apartment
Bedrooms
2
Receptions
1
Property Features
Tenure
Not Provided
Energy Rating
Property Financials
Price
Offers Around £169,950
Stamp Duty
Rates
Not Provided*¹
Typical Mortgage
Property Engagement
Views Last 7 Days
1,769
Views Last 30 Days
1,769
Views All Time
1,769

Features
- Well Presented First Floor Apartment Located Just off the Belmont Road in East Belfast
- Ease of Access to Bustling Villages of Belmont and Ballyhackamore
- Two Well Proportioned Bedrooms, Principal Bedroom with Ensuite Shower Room
- Modern Fitted Kitchen Open Plan to Living and Dining Area
- Fitted Family Bathroom with White Suite
- Gas Fired Central Heating
- UPVC Double Glazing Throughout
- Intercom System
- Secure Development with Electronic Gates
- Allocated Car Parking Space with Additional Visitor Parking
- Management Fee Approx. £150 Monthly
- Broadband Speed - Ultrafast
- Early Viewing Highly Recommended
The property is ideally situated within minutes of the bustling villages of Belmont and Ballyhackamore with their range of restaurants and shops. There is immediate access to George Best City Airport, Tesco, Sainsbury and Holywood Exchange, as well as Belfast Bannatyne Health Club. A short commute to the city centre will be a big advantage for business, work or leisure. Stormont buildings and the Ulster hospital are only minutes away.
Offering all the benefits of modern living, this property would be perfect for the young professional, investor, downsizer or young couple alike. We believe demand will be high for this property and recommend your earliest viewing.
Ground Floor
- COMMUNAL ENTRANCE:
- Communal front door leading to lift and stairs to first floor.
First Floor
- FRONT DOOR:
- Hardwood front door into spacious reception hall.
- SPACIOUS RECEPTION HALL:
- Laminate wooden floor.
- FAMILY BATHROOM:
- Modern white suite comprising low flush WC with push button, pedestal wash hand basin with chrome mixer taps, panelled bath with thermostatically controlled valve and telephone hand unit, part tiled walls, tiled floor, extractor fan.
- BEDROOM (1):
- 4.75m x 3.81m (15' 7" x 12' 6")
Outlook to front. - EN SUITE SHOWER ROOM:
- Modern white suite comprising low flush WC with push button, pedestal wash hand basin with chrome mixer taps, fully tiled shower cubicle with electric shower and telephone hand unit, part tiled walls, tiled floor, extractor fan.
- BEDROOM (2):
- 3.56m x 2.92m (11' 8" x 9' 7")
Outlook to front. - KITCHEN / LIVING / DINING ROOM:
- 8.m x 3.73m (26' 3" x 12' 3")
Living/Dining Room:
Outlook to front, laminate wooden floor, open plan to kitchen.
Kitchen:
Kitchen with excellent range of high and low level units, stainless steel fittings, laminate worktops, stainless steel sink and a half with chrome mixer taps, built-in low level oven, four ring stainless steel gas hob, stainless steel extractor hood above, part tiled walls, integrated fridge freezer, integrated washing machine and access to Navien gas boiler, low voltage recessed spotlighting and ceramic tiled floor.
Directions
Travelling along the Belmont Road from Campbell Roundabout towards Belmont village, The Limes is located just after the roundabout on the left hand side. A3 is in the first block to the left hand side.






