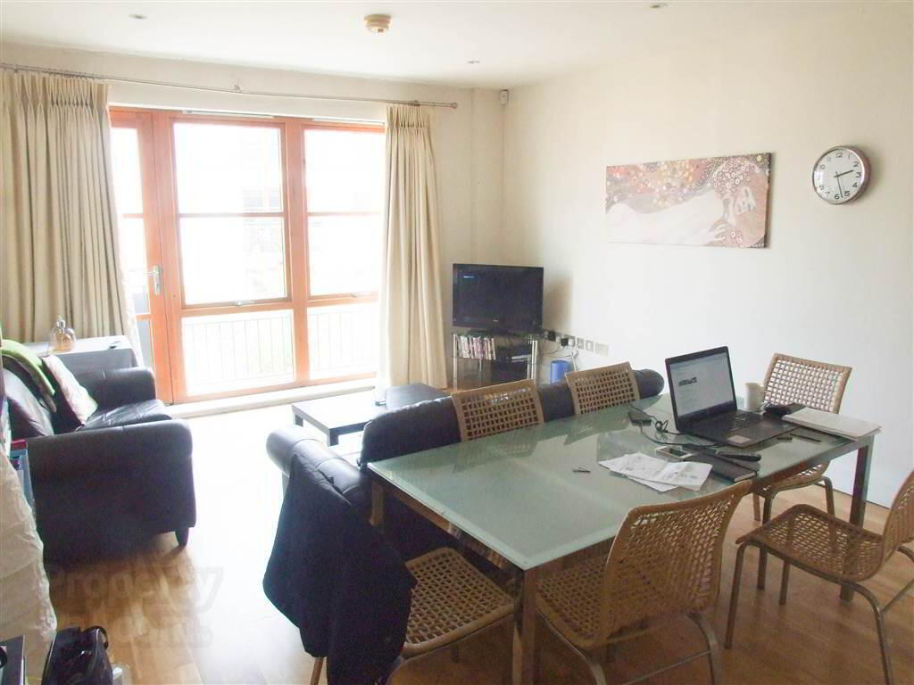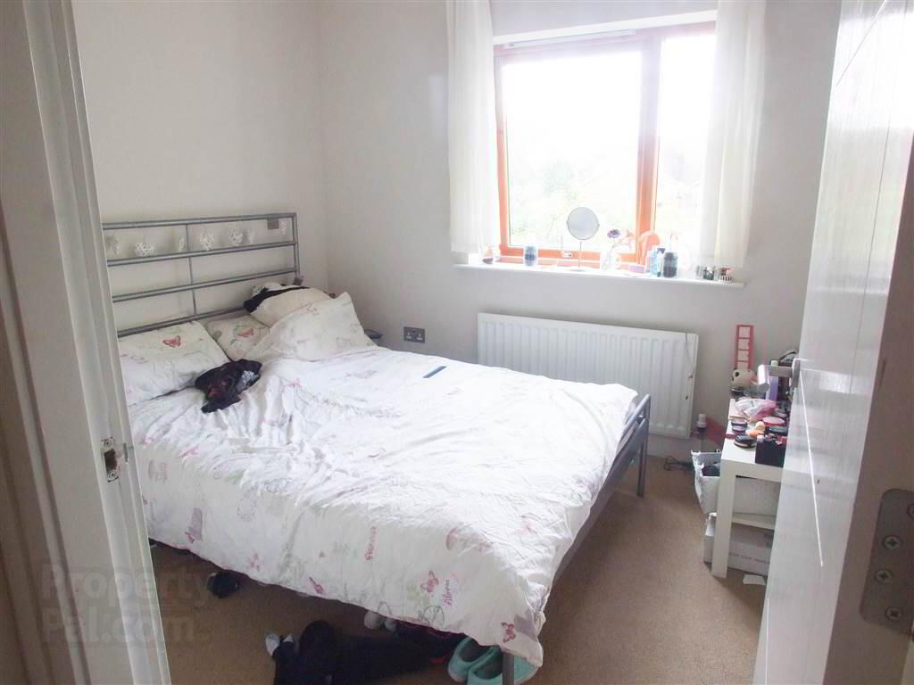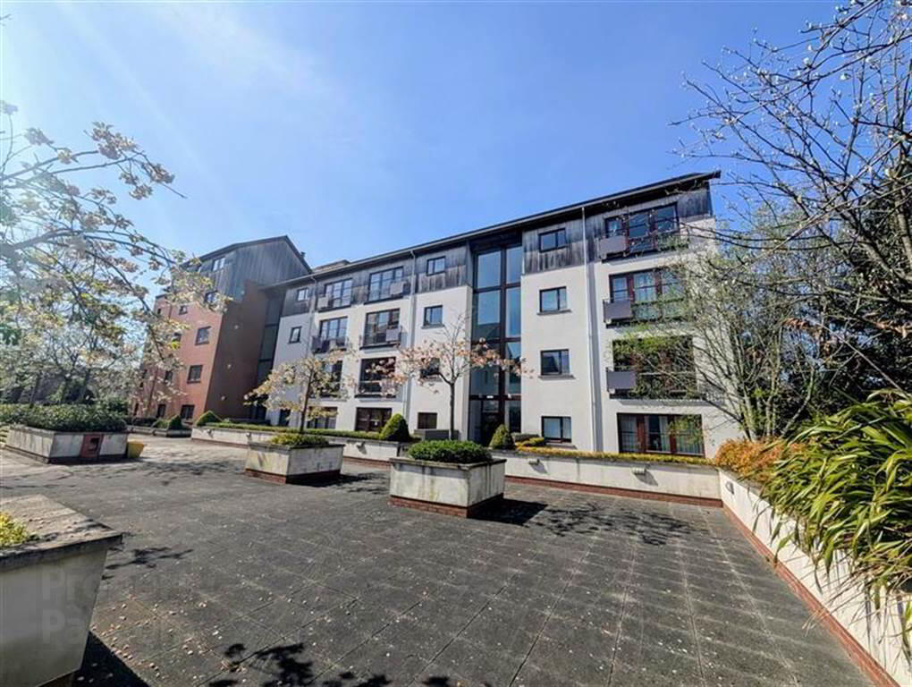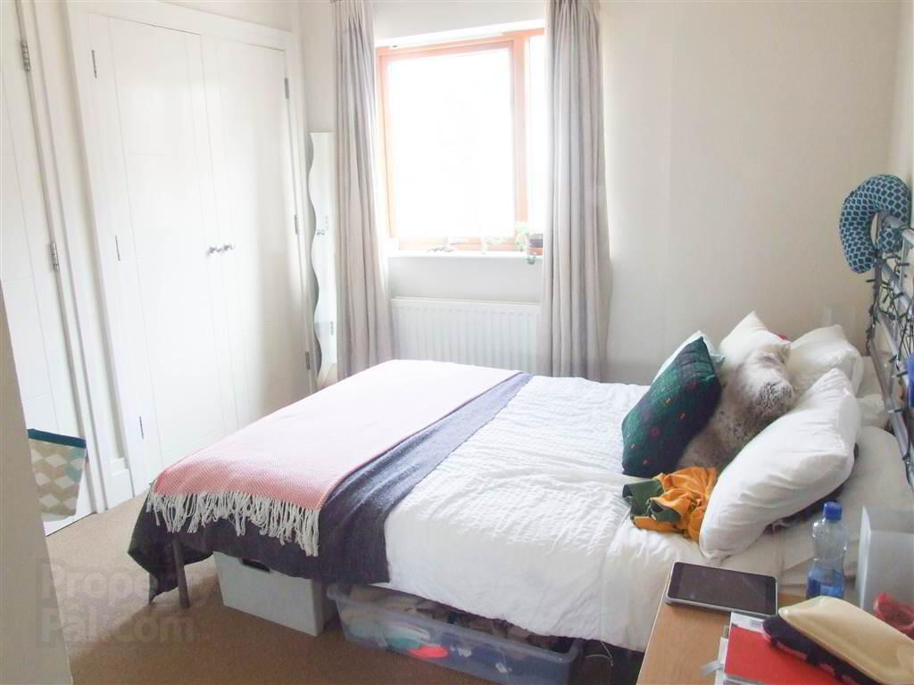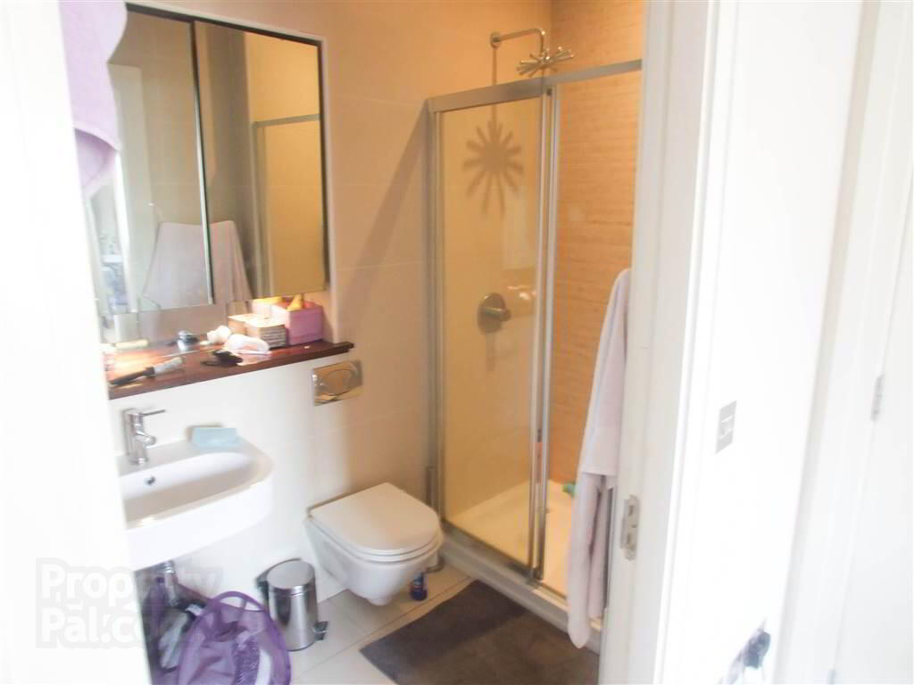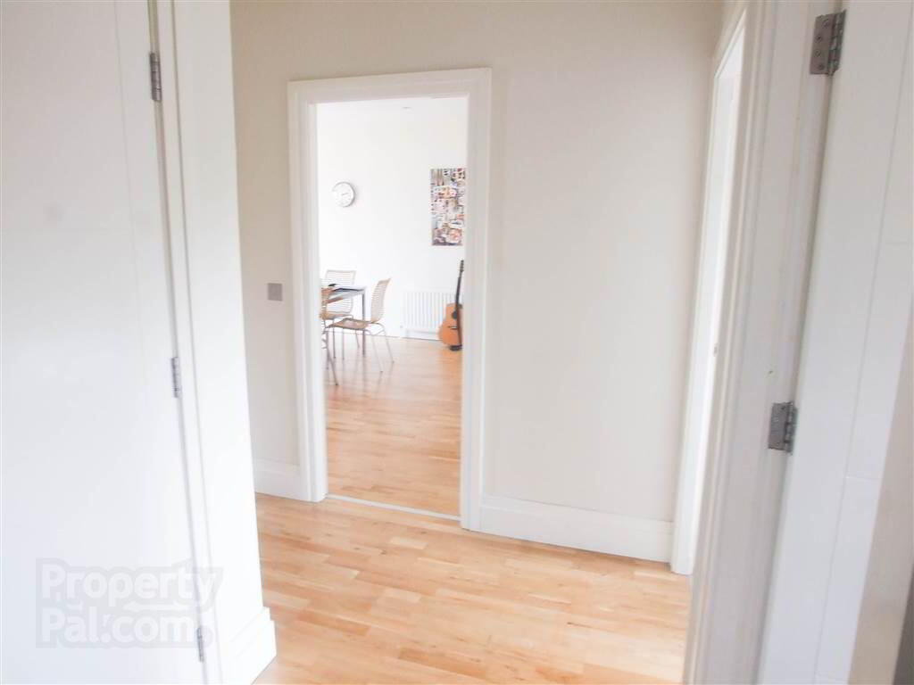A14 Malone Square, 40 Windsor Park,
Belfast, BT9 6JU
2 Bed Apartment
£1,050 per month
2 Bedrooms
1 Reception
Property Overview
Status
To Let
Style
Apartment
Bedrooms
2
Receptions
1
Available From
Now
Property Features
Furnishing
Furnished
Energy Rating
Heating
Gas
Property Financials
Property Engagement
Views Last 7 Days
169
Views Last 30 Days
892
Views All Time
4,222
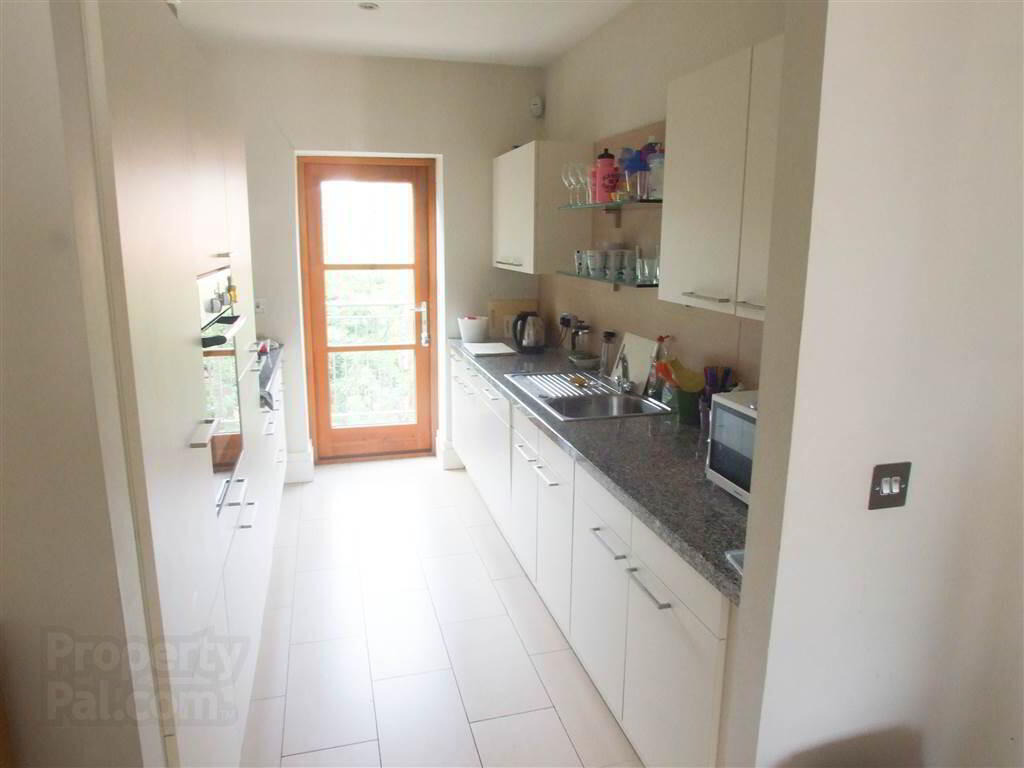
Features
- Luxury Second Floor Apartment
- Two Bedrooms, Master with En Suite
- Bright Spacious Living/Dining Area With Juliette-Style Balcony
- Fully Fitted Siematic Kitchen With Balcony Off
- Fully Tiled Bathroom With Porcelanosa Sanitary Ware
- Gas Fired Central Heating & Double Glazed Throughout
- Allocated Space In Secure Underground Car Park
The master bedroom comprises an ensuite shower room and built in wardrobe, the bright living room looks out onto the beautifully landscaped Malone Square courtyard and at the rear, there is a south-west facing balcony off the luxury galley kitchen.
Viewing is highly recommended.
Ground Floor
- ENTRANCE FOYER:
- Tiled and fully lit hall, with access to staircase and elevator. Intercom entry system. Mail boxes.
Second Floor
- ENTRANCE HALL:
- Solid wood flooring. Walk-in storage housing washer-dryer and gas boiler.
- MASTER BEDROOM:
- 4.73m x 2.9m (15' 6" x 9' 6")
Double fitted wardrobe and recessed spot lighting. Ensuite shower room with white suite comprising large fully tiled shower cubicle, suspended wash hand basin and low flush WC. Ceramic tiled floor, heated towel rail, extractor fan and mirrored cabinet. - BEDROOM (2):
- 2.64m x 2.43m (8' 8" x 7' 12")
Fitted wardrobe and recessed spotlights. - BATHROOM:
- White suite comprising panelled bath with shower over, suspended wash hand basin, suspended WC, heated towel rail, fully tiled walls and floor, extractor fan and recessed spotlights.
- LIVING/DINING:
- 6.38m x 4.13m (20' 11" x 13' 7")
Recessed spots with dimmer facility. Solid wood flooring. Patio door opening to Juliette-style balcony. Leading to; - KITCHEN:
- 3.38m x 2.39m (11' 1" x 7' 10")
Fully fitted galley Siematic kitchen comprising a range of high and low level units, integrated fridge freezer, SMEG dishwasher, four ring gas hob and electric oven, stainless steel single drainer sink unit with mixer taps, stainless steel extractor hood and splashback. Recessed spots and under unit spots. Tiled floor. Patio door leading to balcony.
Directions
Malone Square development, Windsor Park, Malone Road.


