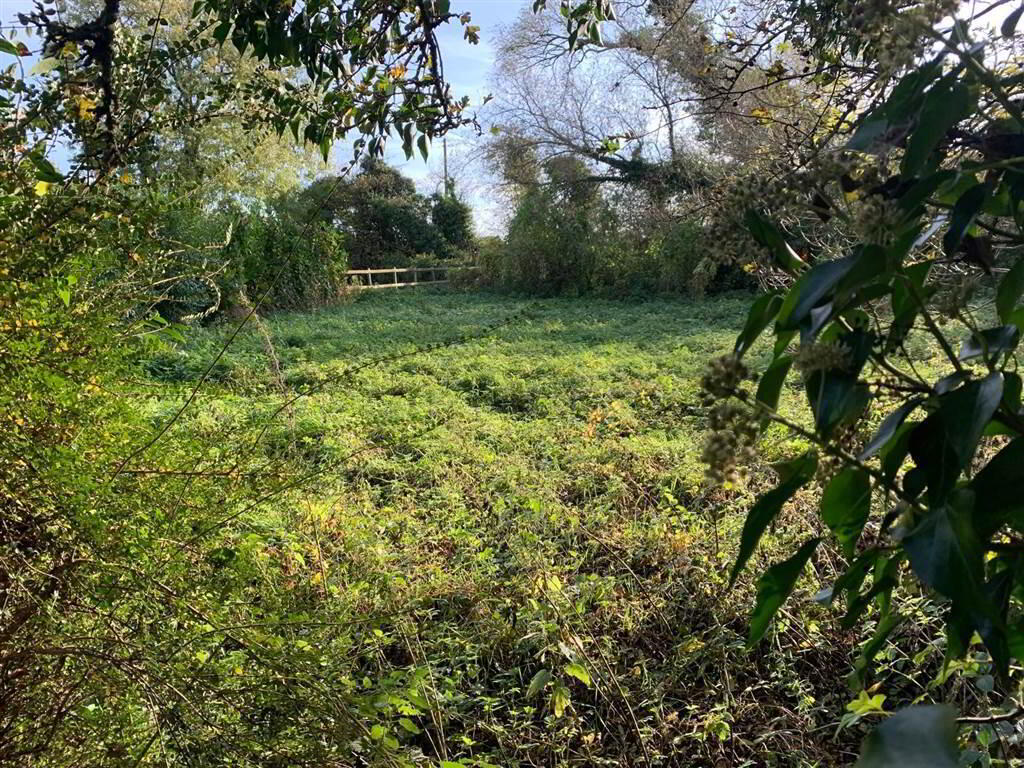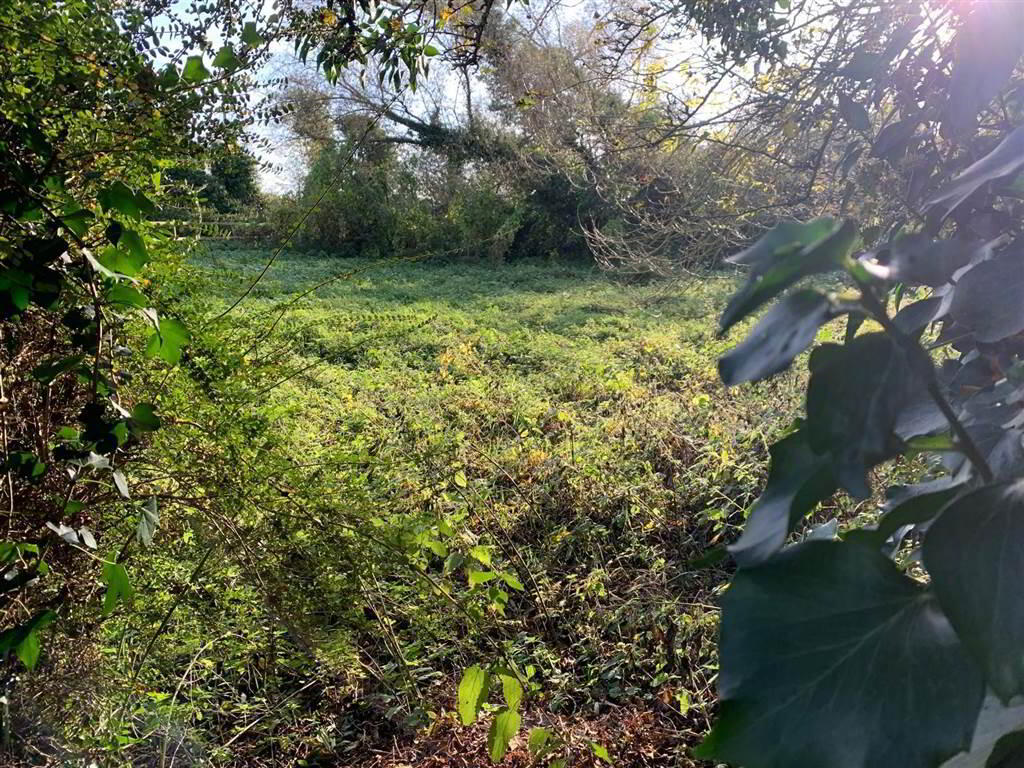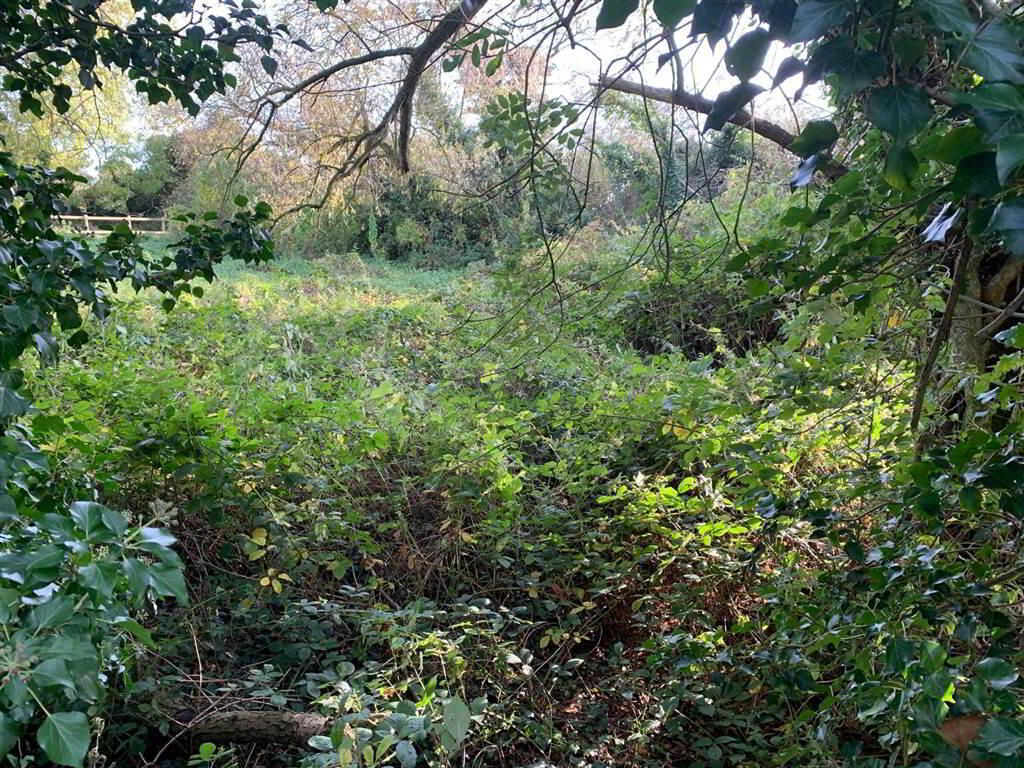


A FOR SALE AS WHOLE OR IN LOTS, Detached House Needi, 6 Glenavy Road,
Ballinderry Upper, Lisburn, BT28 2PE
Site (with FPP)
Offers Over £280,000
Property Overview
Status
For Sale
Land Type
Site (with FPP)
Planning
Full Planning Permission
Property Financials
Price
Offers Over £280,000
Property Engagement
Views Last 7 Days
152
Views Last 30 Days
750
Views All Time
4,986
 We offer for sale a small detached house with a spacious rear garden and two building sites with approval for two detached houses of about 2,100 sq ft each.
We offer for sale a small detached house with a spacious rear garden and two building sites with approval for two detached houses of about 2,100 sq ft each.The properties are very well located and are situated just off the A26, Moira to Belfast International Airport road and about 0.7 miles from Ballinderry Upper.
The accommodation of the house in brief:
Ground Floor - Porch, sitting room with fireplace, living room, back hall and kitchen.
First Floor - 2 bedrooms and bathroom.
The house has PVC double glazed windows and there is an oil-fired heating system which would require a new boiler.
This house needs considerable repair and modernisation. Obtaining a mortgage in its present condition would be difficult.
CASH OFFERS prefered.
Outside
Garden to front. Driveway. Spacious, large rear garden.
The Sites
Full planning permission was granted on 16th October 2024 - reference LA05/2023/0755/F for two dwellings.
Architect - Patrick Johnston Design.
The new proposed houses are approximately 2,100 sq ft with accommodation in brief:
Ground Floor - Reception hall, cloakroom, lounge, open plan family room, dining and kitchen area. Utility room.
First Floor - Landing, 4 bedrooms (main bedroom with dressing room and ensuite shower room), and bathroom.
Guideline Price
As a Whole £280,000
or
In Lots
Lot 1: House £90,000
Lot 2 & 3: Two Sites £95,000 (each)
Directions
From Lisburn take the Ballinderry Road to Ballinderry Upper (A26) Turn right and proceed up Glenavy Road for 0.7 miles. Turn right into Tansy Road and immediate right into Glenavy Road cul-de-sac for 6-10a Glenavy Road. House and sites on the left-hand side - See For Sale boards.





