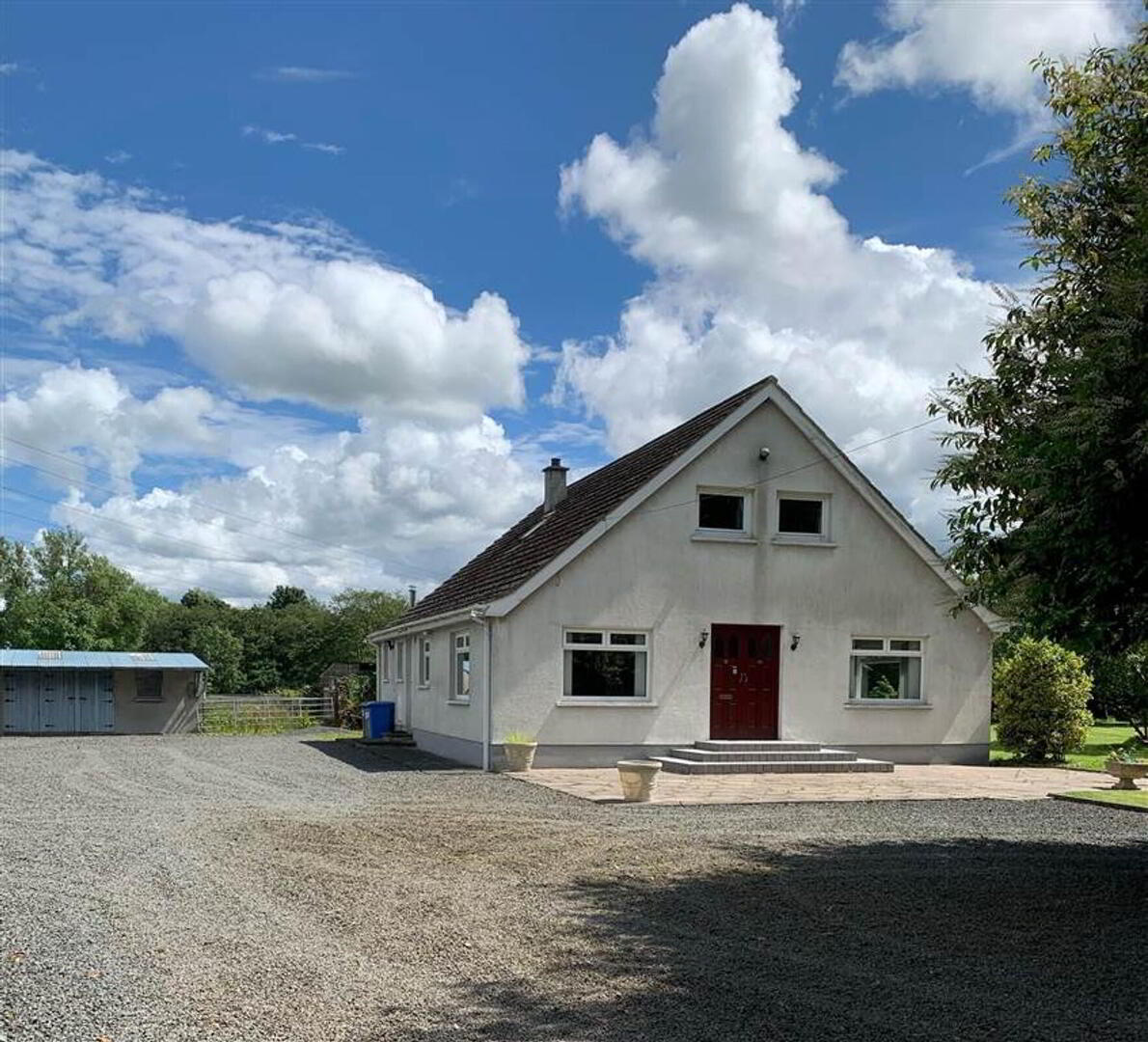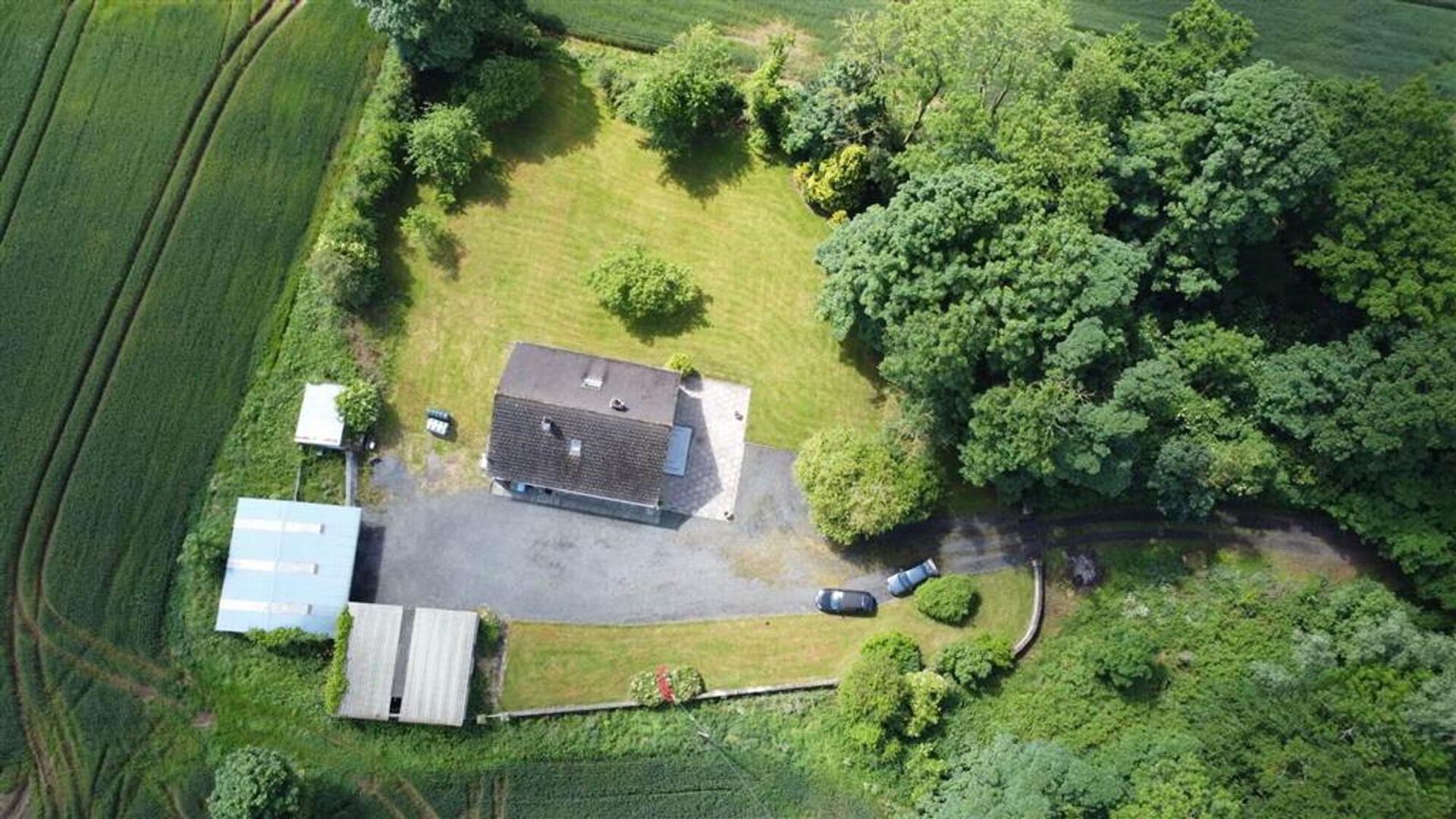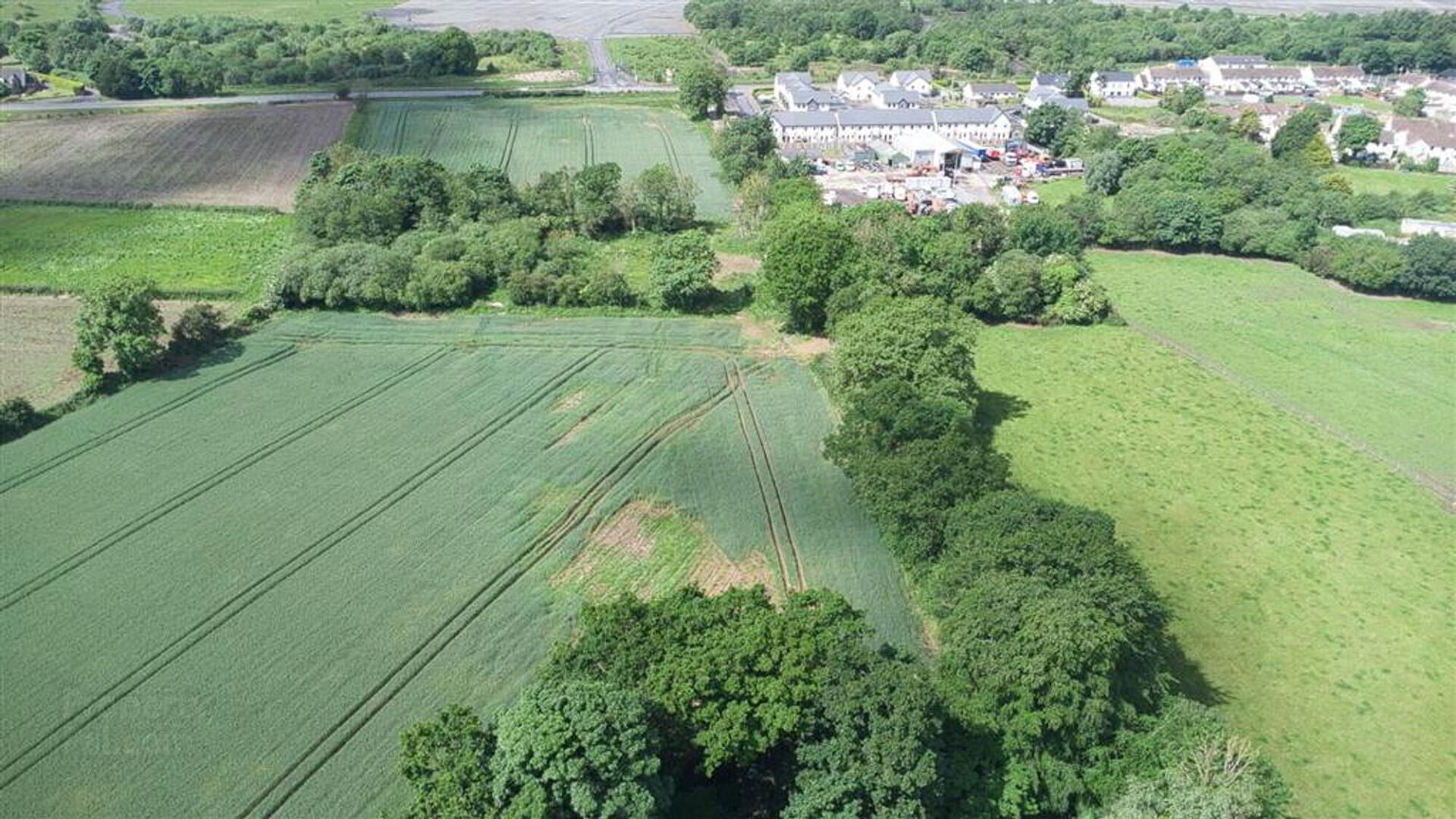


A FOR SALE AS WHOLE OR IN LOTS, 105 Halftown Road,
Lisburn, BT27 5RF
5 Bed Detached House with Small Holding
Offers Around £960,000
5 Bedrooms
3 Receptions
Property Overview
Status
For Sale
Style
Detached House with Small Holding
Bedrooms
5
Receptions
3
Property Features
Tenure
Not Provided
Energy Rating
Heating
Oil
Property Financials
Price
Offers Around £960,000
Stamp Duty
Rates
Not Provided*¹
Typical Mortgage
Property Engagement
Views Last 7 Days
195
Views Last 30 Days
722
Views All Time
8,408

A very well located smallholding comprising of a detached house, outbuildings and agricultural lands totalling approximately 20 acres. Most convenient to Hillsborough 1.4 miles and 2.2 miles to the M1 at Sprucefiled and is accessed by the laneway opposite Gate 1 of Balmoral Park. The lands front onto the Halftown Road and adjoins the present development limit of Halftown. The detached house is situated towards the end of the hardcore laneway surrounded by spacious gardens and its own agricultural lands. The lands are generally flat and apart from approximately one acre would be considered arable and of a high agricultural quality. The front field and former grounds of a railway line may have future development potential. The accommodation of the house comprises: Ground Floor - Porch, reception hall, lounge with fireplace, dining room, kitchen with good sized utility room off, family room, ground floor bedroom and bathroom. on the first floor is a spacious landing with four further bedrooms and shower room. The house enjoys the benefit of oil-fired central heating, PVC double glazed windows and PVC fascia and soffits. Outside Cattle gird at entrance to the grounds of the house. The gardens are level in mature lawn and well sheltered by mature trees. Range of outbuildings. Large gravel area to the front and side. The agricultural lands surround the house and the rear boundary adjoins the M1 motorway. We offer the property for sale as a whole or in 3 Lots. As A Whole Offers Around £960,000.00 The Lots comprise: LOT 1 House, outbuildings and garden Offers Around £380,000. LOT 2 Lands totalling 12.8acres Offers Around £260,000. LOT 3 Front field and railway line of 5.5 acres Offers Around £390,000.
Ground Floor
- PORCH:
- Twin hardwood panelled door with part glazing. Tiled floor.
- RECEPTION HALL:
- Hardwood part glazed door. Walk-in Cloakroom/Store.
- LOUNGE:
- 6.85m x 4.23m (22' 6" x 13' 11")
Period style fireplace. Cornice ceiling. - DINING ROOM:
- 4.86m x 3.73m (15' 11" x 12' 3")
- KITCHEN:
- 3.68m x 2.43m (12' 1" x 7' 12")
Range of high and low level units with matching worktop. Stainless steel sink unit with mixer tap. Part tiled walls. - UTILITY ROOM:
- 3.7m x 3.17m (12' 2" x 10' 5")
Range of high and low level units and worktops. Stainless steel sink unit with mixer tap. Plumbed for washing machine. - FAMILY ROOM:
- 4.22m x 2.75m (13' 10" x 9' 0")
Fitted shelving and cupboards. - BEDROOM 1:
- 4.22m x 2.75m (13' 10" x 9' 0")
Vanity unit. - BATHROOM:
- Panelled bath with handgrips. Vanity wash hand basin. WC. Shower cubicle. Tiled walls. Cork tiled floor.
- Open tread stairs leading to:
First Floor
- SPACIOUS LANDING:
- 4.m x 3.77m (13' 1" x 12' 4")
- BEDROOM 2:
- 3.56m x 3.2m (11' 8" x 10' 6")
- BEDROOM 3:
- 4.2m x 2.5m (13' 9" x 8' 2")
Storage into eaves. - BEDROOM 4:
- 4.8m x 2.65m (15' 9" x 8' 8")
- BEDROOM 5:
- 4.78m x 2.35m (15' 8" x 7' 9")
Large built-in wardrobe with mirrored sliding doors. - SHOWER ROOM:
- Shower cubicle. Pedestal wash hand basin with mixer tap. WC. Tiled walls. Built-in hotpress.
Directions
(1) From Hillsborough take the Culcavy Road which then becomes Halftown Road. No.105 is on the right-hand side opposite Gate 1 of Balmoral Park.
(2) From Sprucefield take the Blaris Road. At the T junction turn left onto Halftown Road. No.105 is on the left-hand side after the new housing development Balmoral Lane.





