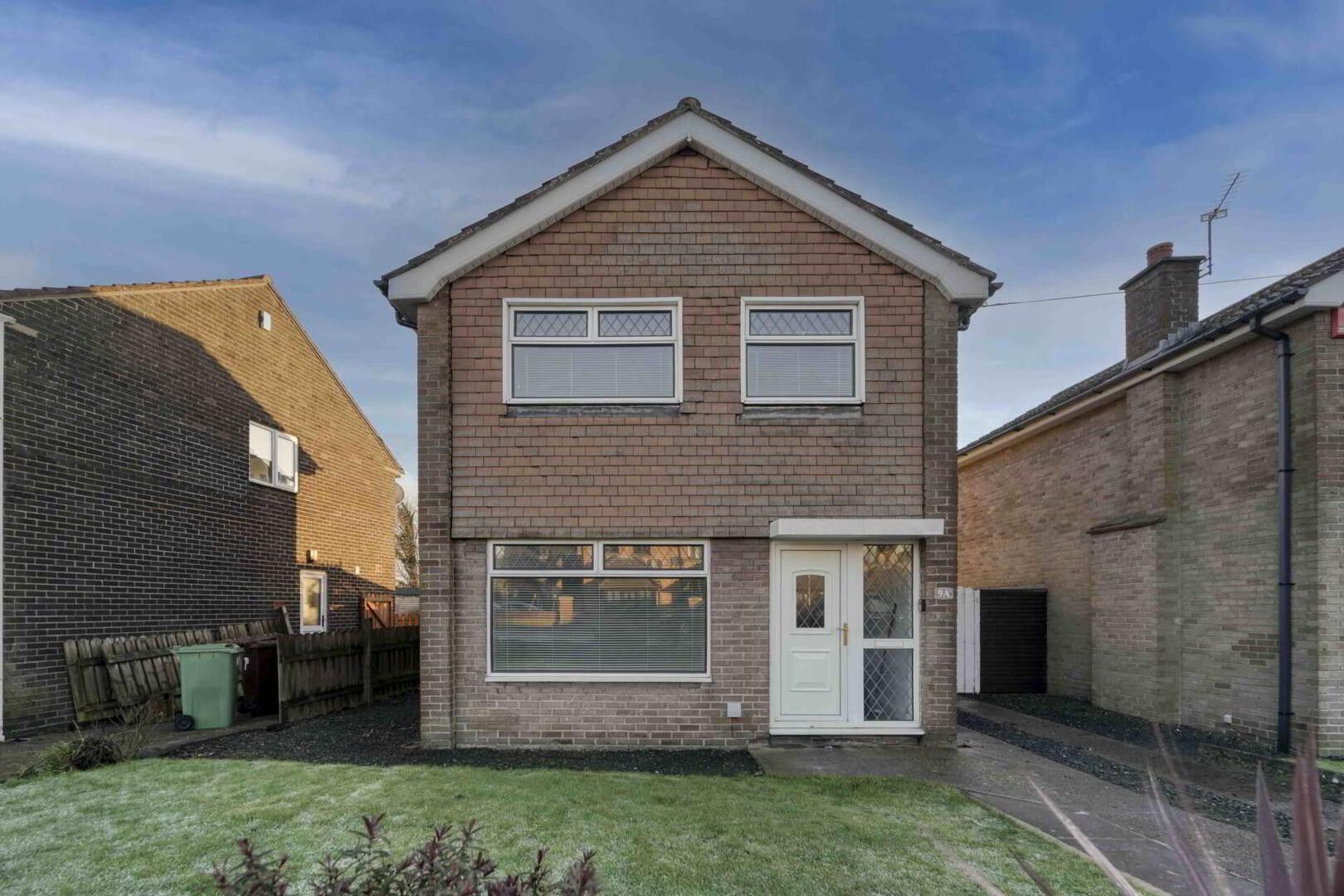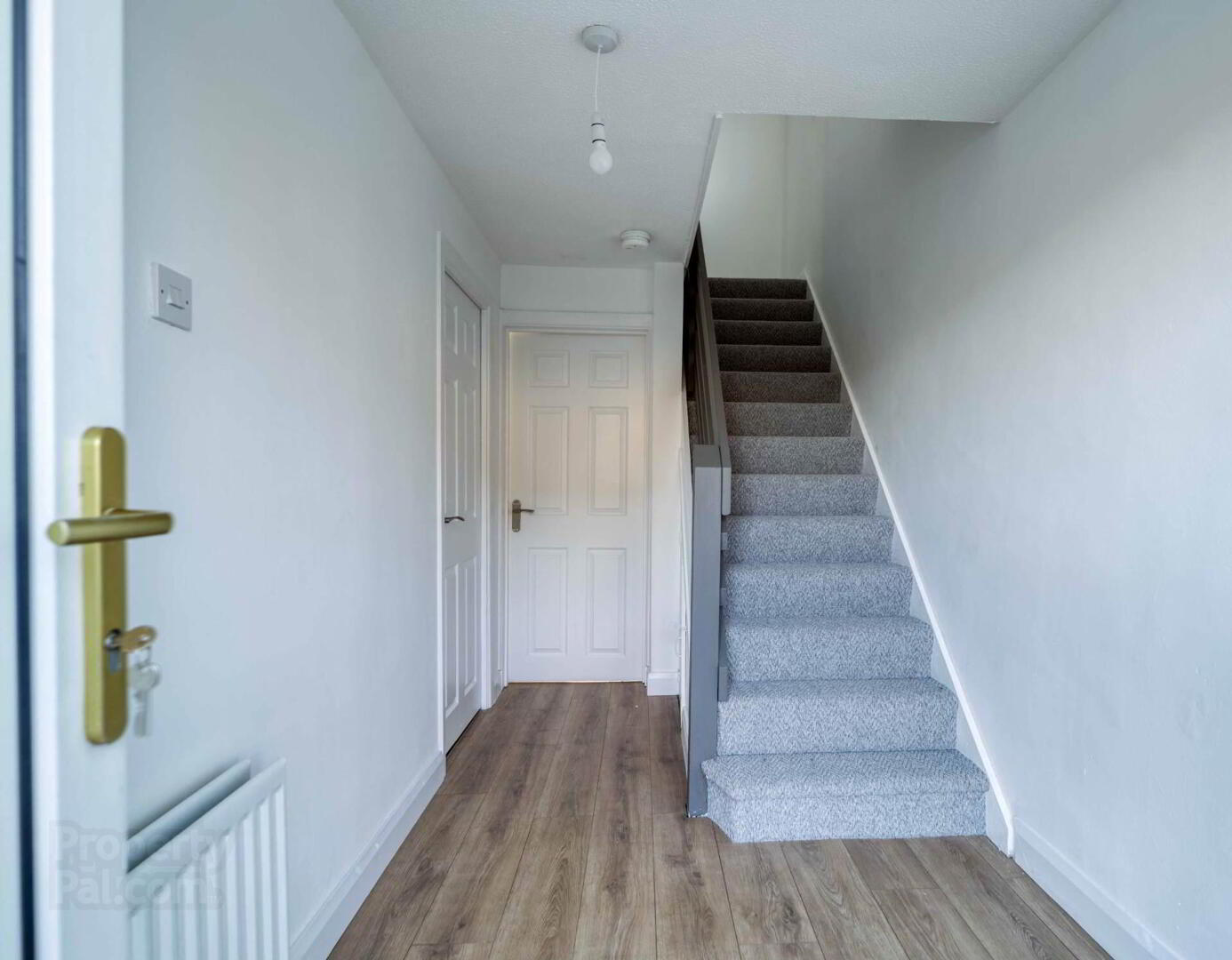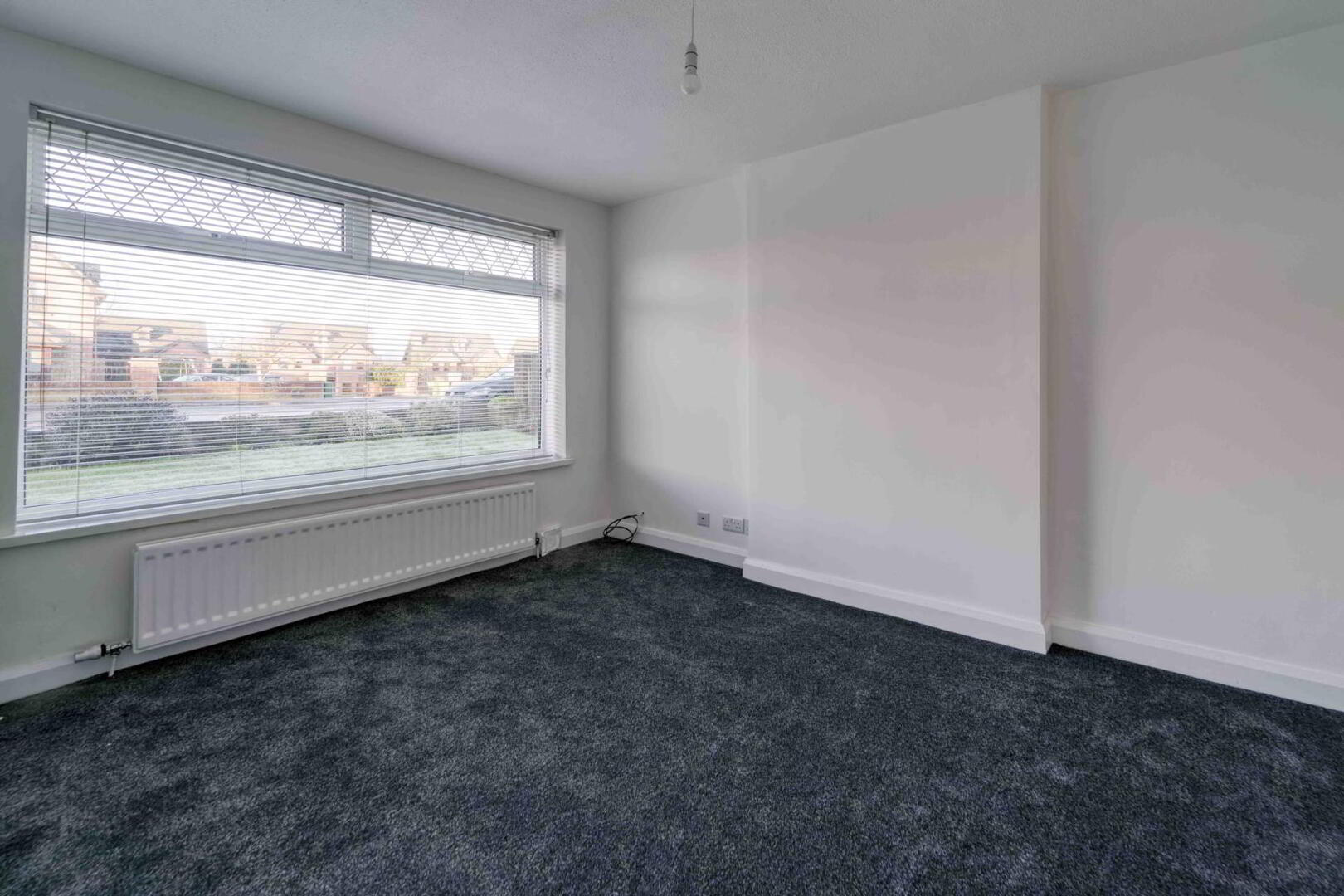


9a Woodland Park,
Lisburn, BT28 1LD
3 Bed Detached House
Offers Over £244,500
3 Bedrooms
1 Bathroom
2 Receptions
Property Overview
Status
For Sale
Style
Detached House
Bedrooms
3
Bathrooms
1
Receptions
2
Property Features
Tenure
Leasehold
Energy Rating
Heating
Oil
Broadband
*³
Property Financials
Price
Offers Over £244,500
Stamp Duty
Rates
£1,000.50 pa*¹
Typical Mortgage
Property Engagement
Views Last 7 Days
435
Views Last 30 Days
4,667
Views All Time
5,795
 A refurbished and tastefully presented detached house enjoying a South facing rear garden and conveniently situated just off the Hillsborough Road.
A refurbished and tastefully presented detached house enjoying a South facing rear garden and conveniently situated just off the Hillsborough Road.Both the city centre and Sprucefield are within easy reach, whilst a local convenience store and bus routes are also closeby.
The property itself has been extensively modernised, boasting a superb newly fitted Kitchen and Bathroom.
Accommodation comprises: Reception Hall; Lounge; Newly fitted Kitchen/Dining; Conservatory.
First floor: 3 Bedrooms and Newly fitted Bathroom.
Specification includes: Oil fired central heating; PVC double glazed windows; PVC fascias.
Outside: Fully enclosed rear garden with extensive paved patio area. Metal storage shed. Front garden area laid to lawn. Driveway and gates to side.
GROUND FLOOR
RECEPTION HALL
PVC front door. Laminate wooden flooring
LOUNGE - 3.88m (12'9") x 3.1m (10'2")
KITCHEN/DINING - 3.64m (11'11") x 2.7m (8'10")
Extensive range of newly fitted high and low level units. Large and small bowl stainless steel sink unit with mixer tap. Integrated fridge/freezer. Larder cupboard with lighting and shelf. Storage cupboard with pull out drawers. Built in Bosch oven. Integrated Smeg dishwasher. Bosch ceramic hob with stainless steel cooker hood. Laminate wooden flooring. Understairs storage cupboard plumbed for washing machine. PVC back door.
uPVC DOUBLE GLAZED CONSERVATORY - 3.89m (12'9") x 2.87m (9'5")
Laminate wooden flooring. PVC patio door.
FIRST FLOOR
BEDROOM 1 - 4.12m (13'6") x 2.94m (9'8")
Built-in wardrobe. Built-in hotpress.
BEDROOM 2 - 3.05m (10'0") x 2.96m (9'9")
Built-in cupboard.
BEDROOM 3 - 3.12m (10'3") x 2.06m (6'9")
Built-in cupboard.
BATHROOM
Newly fitted white suite to include bath with shower over and curved shower screen; vanity wash hand basin with mixer tap and storage cupboard below; low flush w.c. Tiled floor. Part tiled walls. Heated towel rail. Downlighters.
Directions
LOCATION: Off Hillsborough Road.
what3words /// bend.admiral.forgot
Notice
Please note we have not tested any apparatus, fixtures, fittings, or services. Interested parties must undertake their own investigation into the working order of these items. All measurements are approximate and photographs provided for guidance only.




