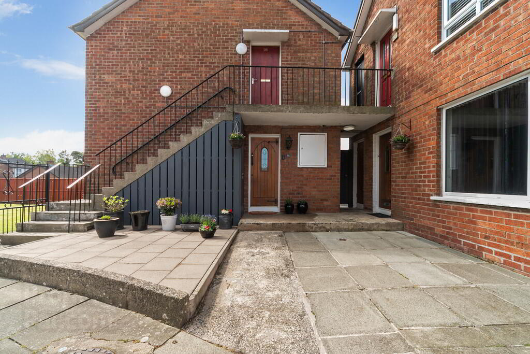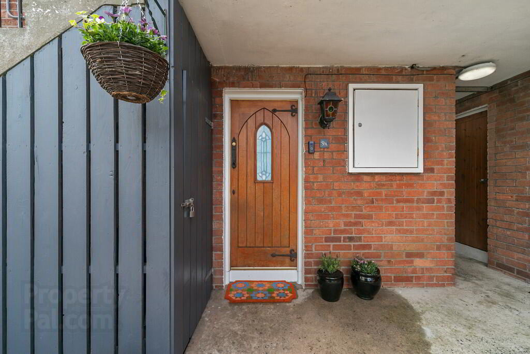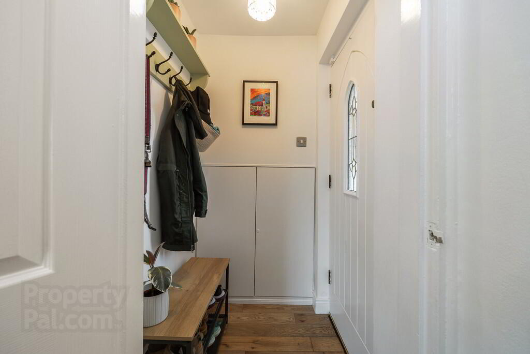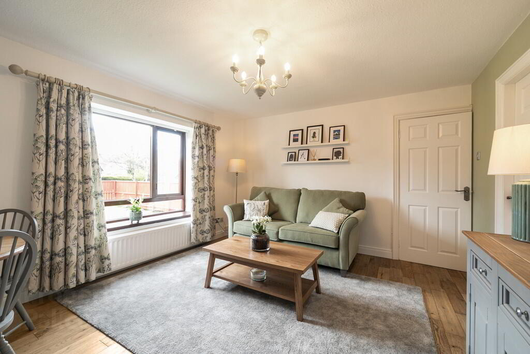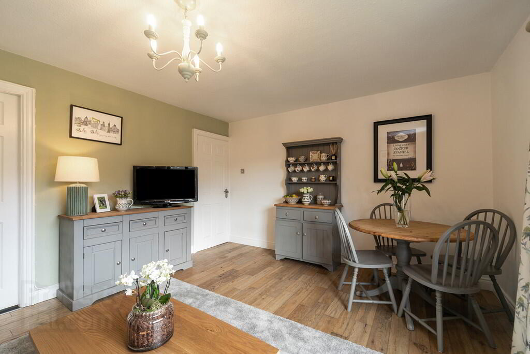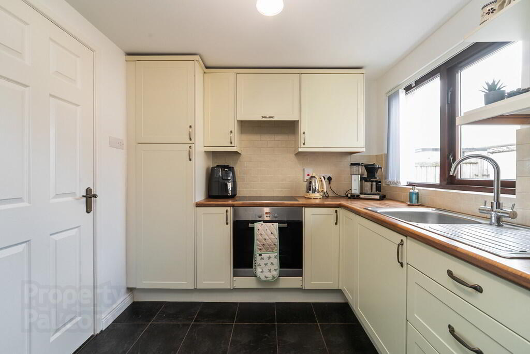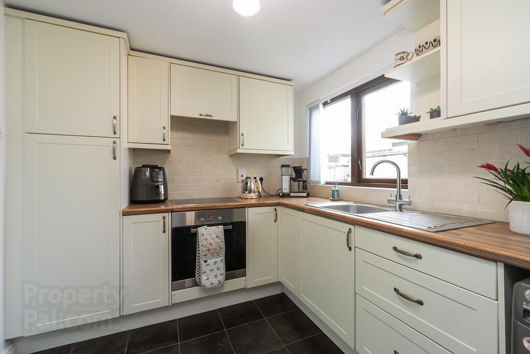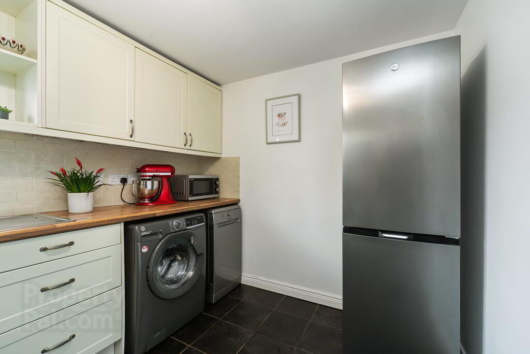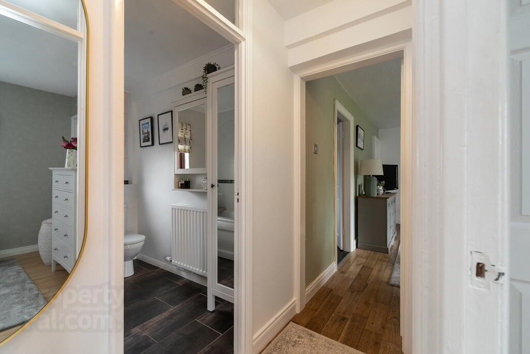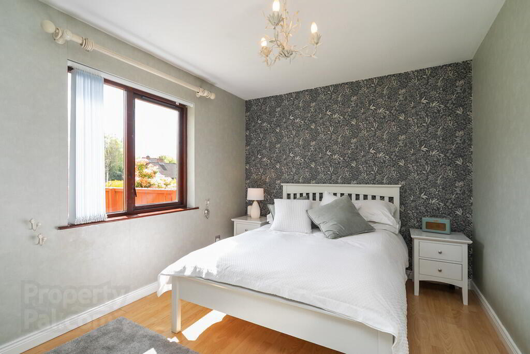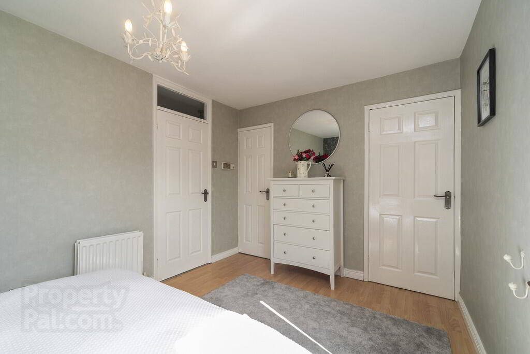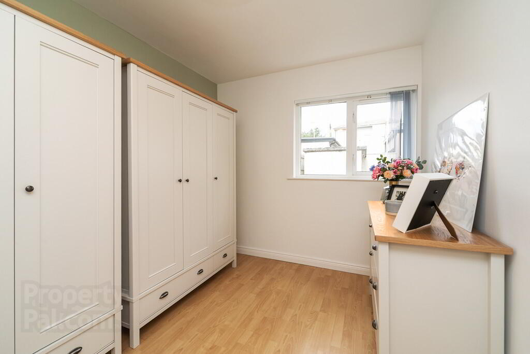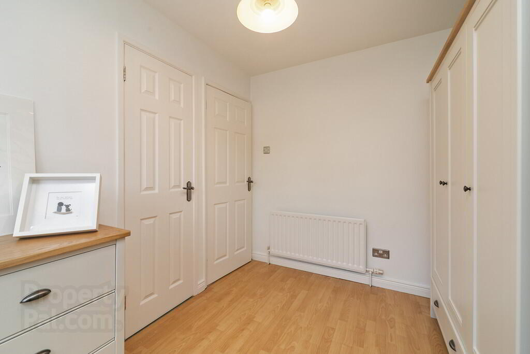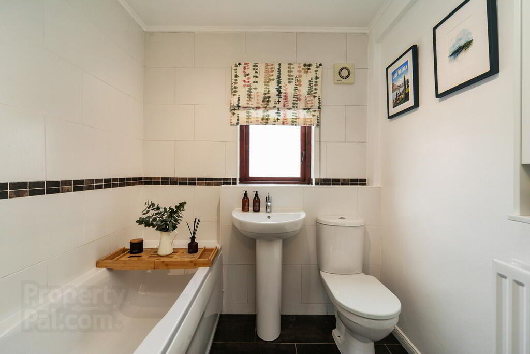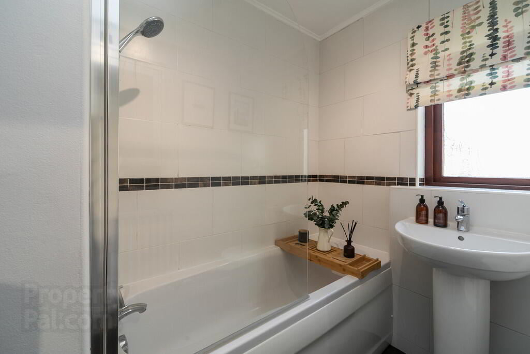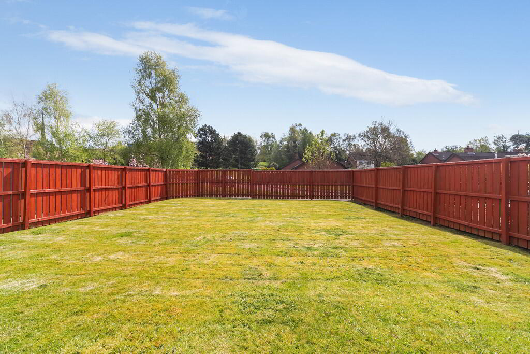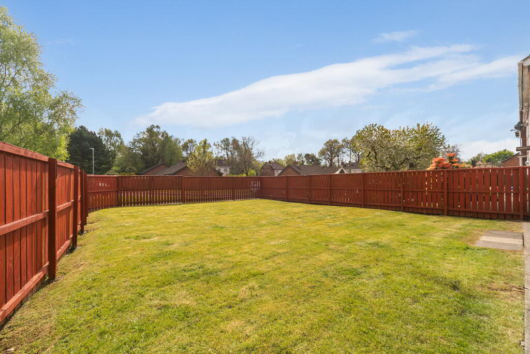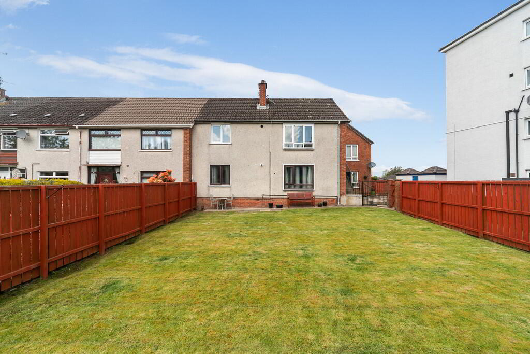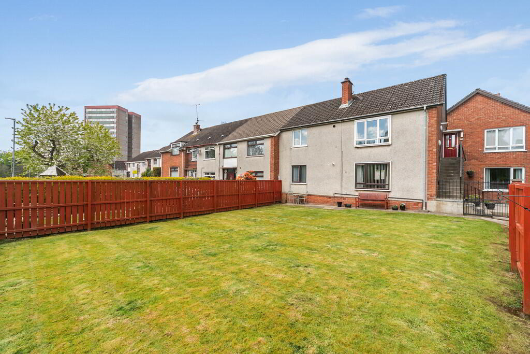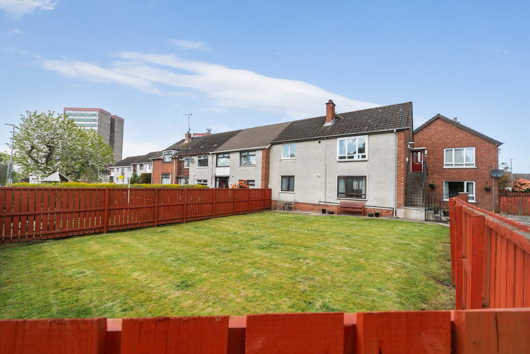9a Drumart Green,
Belfast, BT8 7EZ
2 Bed Ground Floor Flat
Offers Around £109,950
2 Bedrooms
1 Bathroom
1 Reception
Property Overview
Status
For Sale
Style
Ground Floor Flat
Bedrooms
2
Bathrooms
1
Receptions
1
Property Features
Tenure
Not Provided
Energy Rating
Broadband
*³
Property Financials
Price
Offers Around £109,950
Stamp Duty
Rates
£671.51 pa*¹
Typical Mortgage
Legal Calculator
In partnership with Millar McCall Wylie
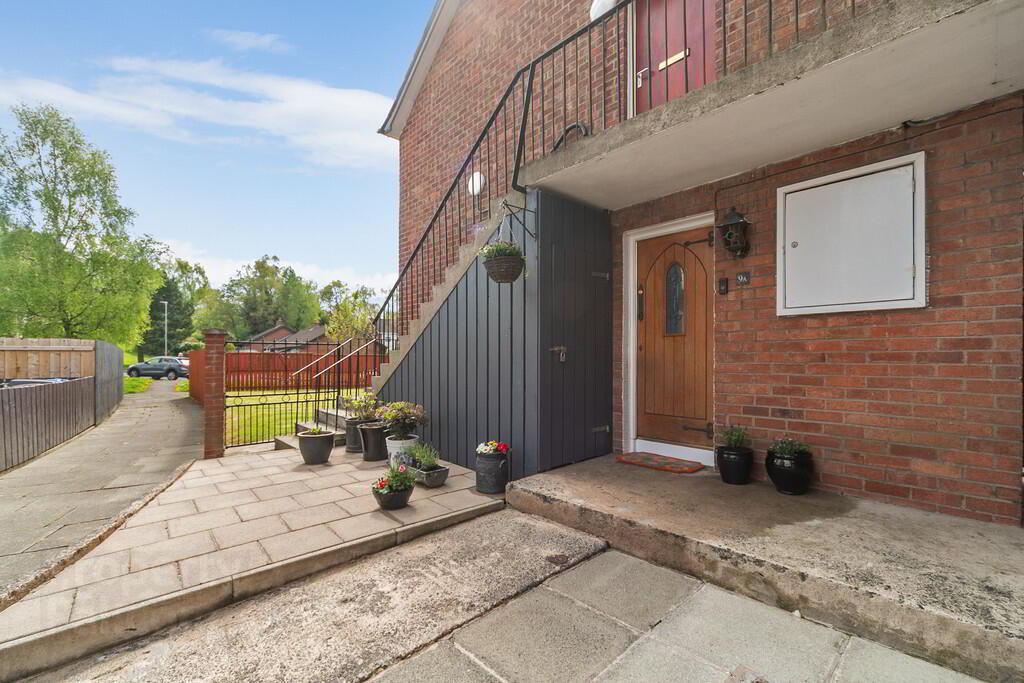
Features
- Superb Own Door Ground Floor Apartment
- Two Well Proportioned Bedrooms
- Lounge With Dining Area
- Kitchen With Range Of Fitted Units
- Bathroom With White Suite
- Gas Fired Central Heating / Double Glazed Windows
- Enclosed Lockable Garden Store
- Enclosed Garden in Lawn
- Excellent Location Close To Transport Links, Belvoir Forest Park And The Lagan Towpath
In addition, the heating system is gas fired and the windows of the property are double glazed. The property also has a large garden to the front in lawn and shared patio/yard to the rear with private garden store.
Located close to Belvoir Parish Church, the amenities of South and South East Belfast are close by with convenient access to transport links. The Lagan Towpath, Belvoir Forest Park and Lesley Forestside Shopping Centre are also close by.
Viewers will undoubtedly be impressed by this superb property and we would encourage early viewing to not miss out.
Hardwood entrance door with glazed panel leading to...
ENTRANCE HALL Wood flooring.
LIVING / DINING ROOM 14' 10" x 12' 4" (4.53m x 3.77m) Wood flooring.
KITCHEN 10' 11" x 7' 11" (3.34m x 2.43m) Range of fitted high and low level units, wood effect worksurfaces, tiled splashback, integrated four ring hob, single drainer stainless steel sink unit with mixer taps, plumbed for washing machine, concealed extractor fan, tiled floor.
BATHROOM White suite comprising of a panelled bath with shower, pedestal wash hand basin, low flush wc, part tiled walls, tiled floor, extractor fan.
BEDROOM 13' 3" x 9' 2" (4.05m x 2.8m) Laminate wood strip flooring, two storage cupboards, gas fired boiler.
BEDROOM 11' 1" x 8' 0" (3.4m x 2.45m) Laminate wood strip flooring, built in wardrobe.
OUTSIDE Enclosed garden in lawn, lockable store, communal courtyard/patio area to rear.
GARDEN STORE 6' 1" x 3' 4" (1.86m x 1.03m)


