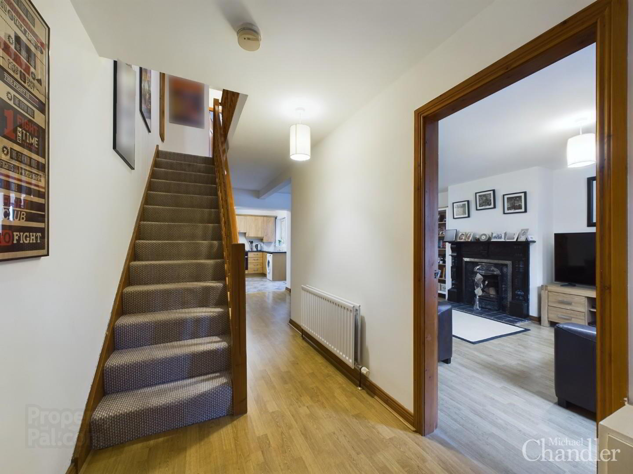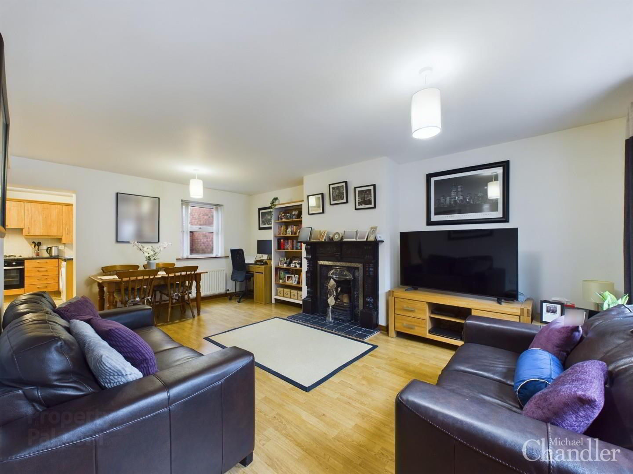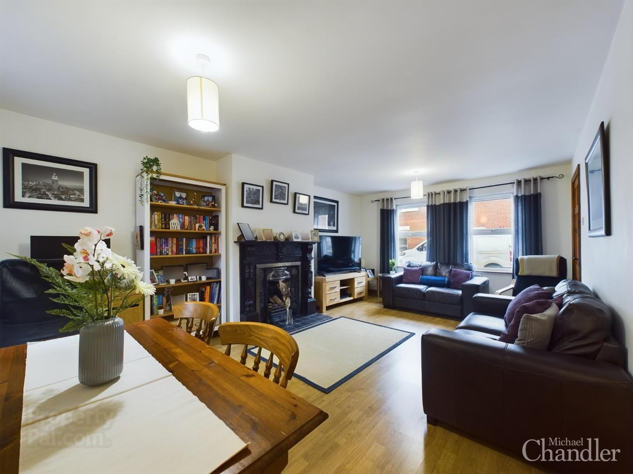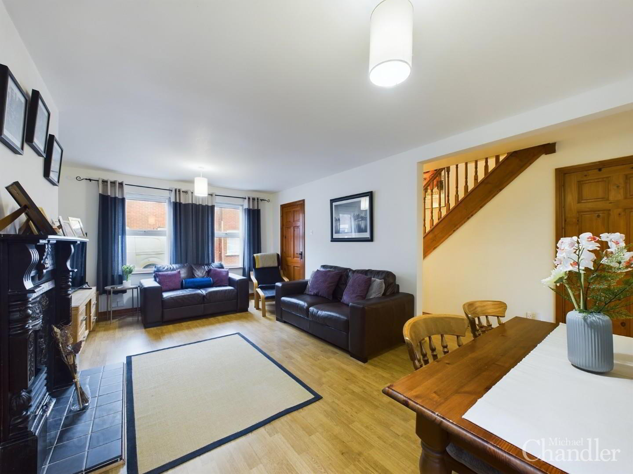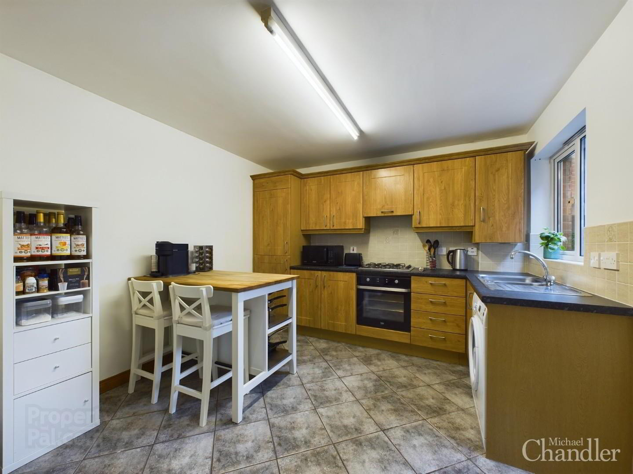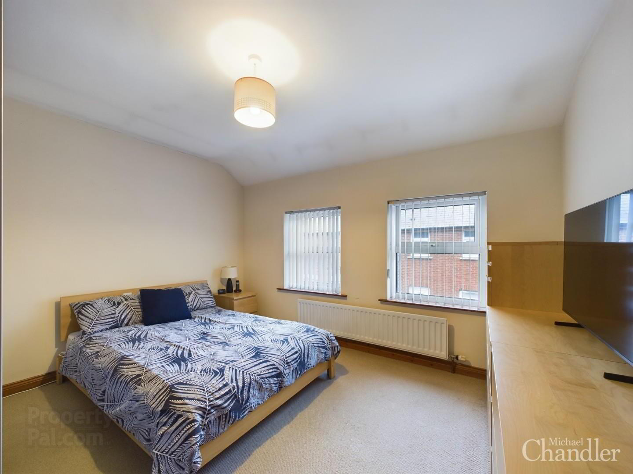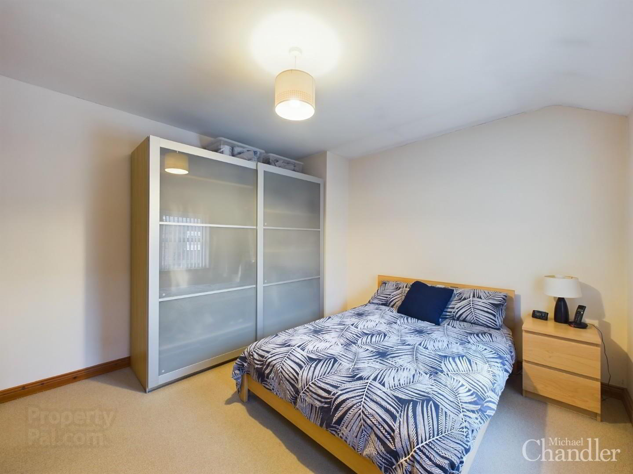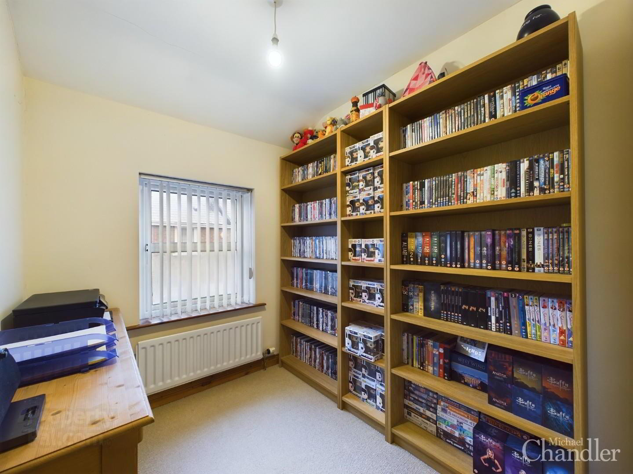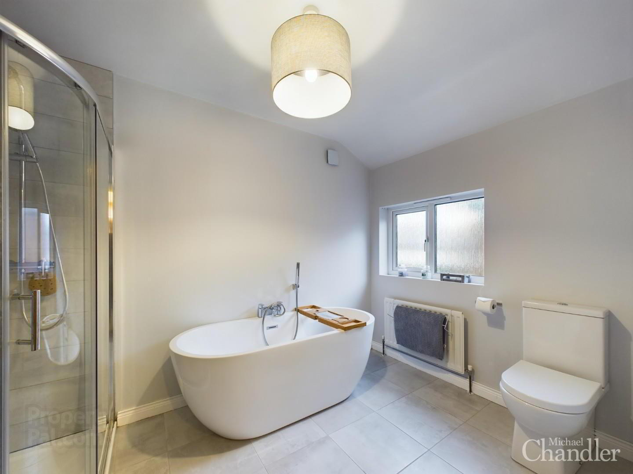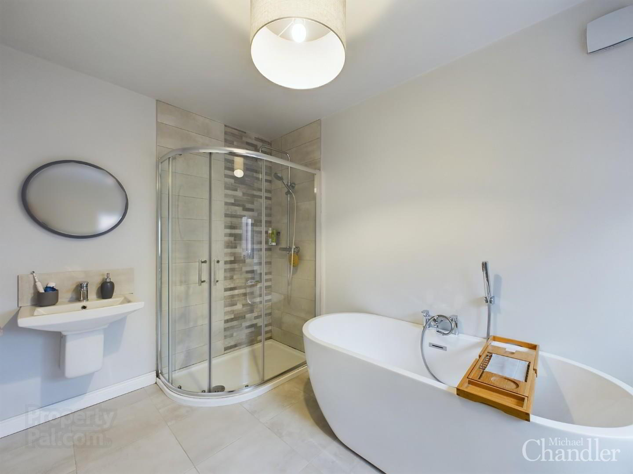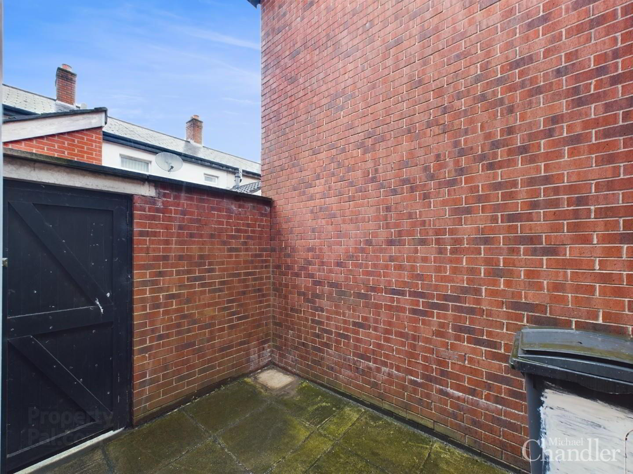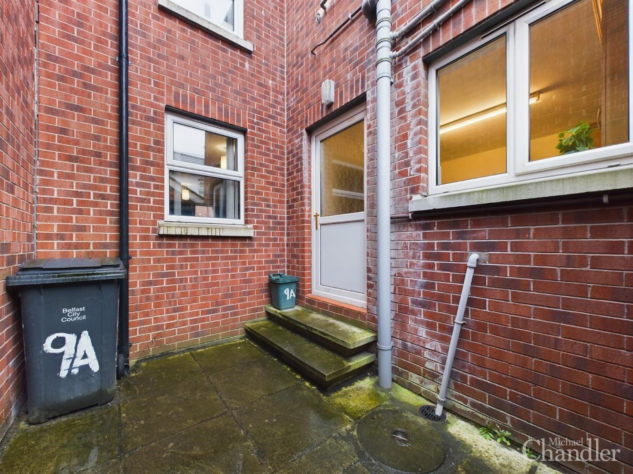9a Devon Drive,
Belfast, BT4 1LF
3 Bed Mid-terrace House
Sale agreed
3 Bedrooms
1 Bathroom
1 Reception
Property Overview
Status
Sale Agreed
Style
Mid-terrace House
Bedrooms
3
Bathrooms
1
Receptions
1
Property Features
Tenure
Freehold
Energy Rating
Broadband
*³
Property Financials
Price
Last listed at Asking Price £155,000
Rates
£1,007.27 pa*¹
Property Engagement
Views Last 7 Days
39
Views Last 30 Days
222
Views All Time
4,411
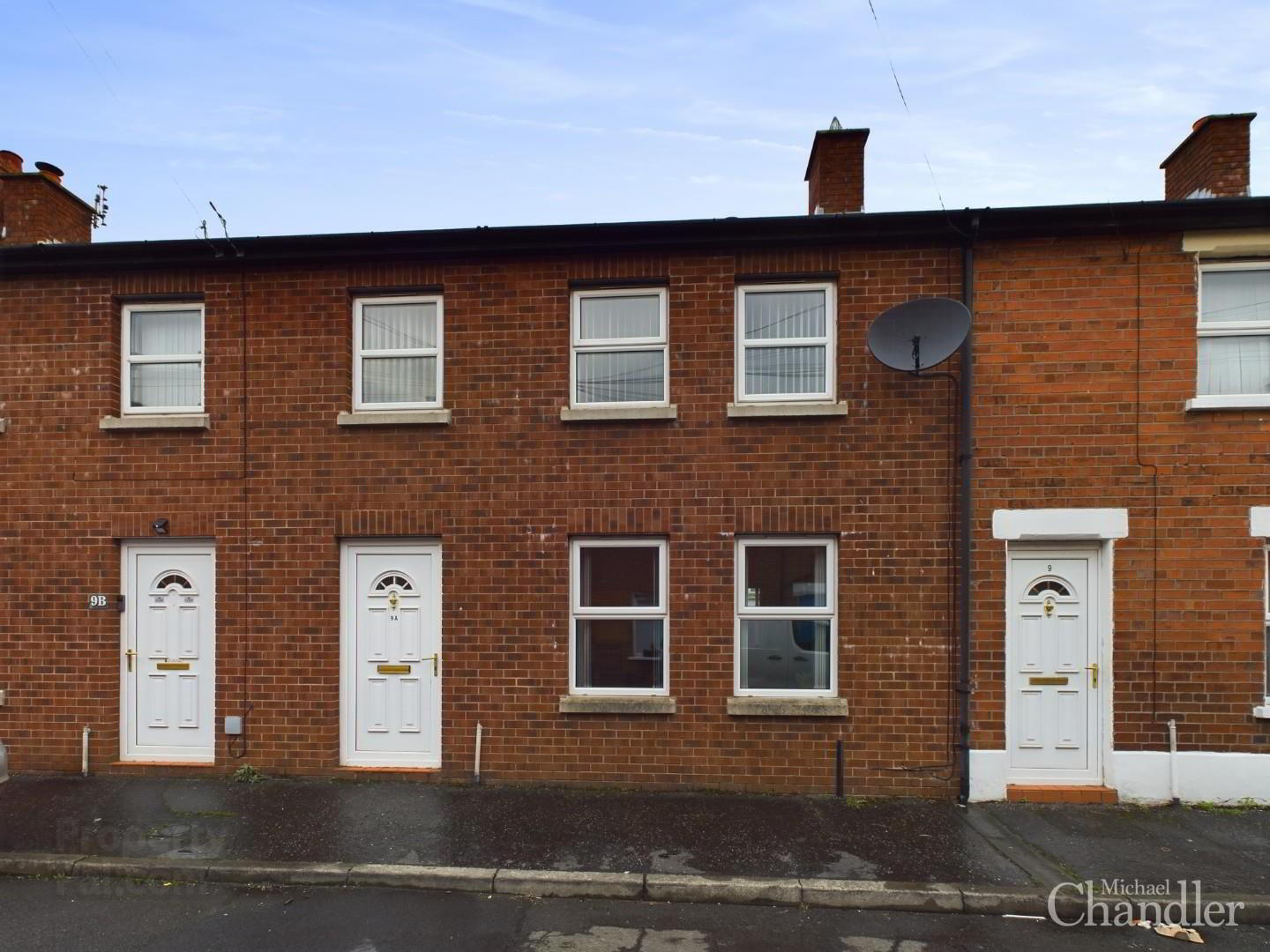
Features
- A beautifully presented three-bedroom mid-terrace property in the highly popular Sydenham area
- A warm and welcoming hallway complete with under stair storage
- Spacious living and dining area with a feature fireplace offering a warm and cosy atmosphere
- Modern kitchen benefitting from built in appliances and plumbed for white goods
- Spacious landing area offering additional storage space
- Three generously sized bedrooms - two doubles and a single third bedroom or home office
- Luxurious bathroom complete with four piece suite including a stunning free-standing bath
- Gas fired central heating and double glazed throughout
- Within walking distance to a wide range of local amenities including Belmont and Ballyhackamore
- Excellent transport links to Belfast City Centre and surrounding towns nearby
- Within catchment to a range of leading schools in the area
This beautifully presented three bedroom mid-terrace property situated in the highly popular Sydenham area of East Belfast, offers an excellent opportunity for those seeking a stylish and comfortable home in a desirable location. With its blend of modern amenities and spacious living areas, it is sure to appeal to a wide range of buyers.
When entering the property you are welcomed by a spacious hallway complete with under stair storage, an open-plan living and dining area, which boasts a feature fireplace, creates a warm and cosy atmosphere ideal for both relaxation and entertaining. The modern kitchen is a standout feature of this property, equipped with built-in appliances and conveniently plumbed for white goods, the layout is designed to maximise both functionality and style.
Upstairs comprises a spacious landing area benefitting from additional storage space, three generously sized bedrooms and a luxurious bathroom featuring a modern four-piece suite that includes a stunning free-standing bath - perfect for unwinding after a long day.
Devon Drive is conveniently located within walking distance to the popular Victoria Park, Connswater Retail Park, Belmont Road and Ballyhackamore providing an excellent range of local amenities, eateries and pubs as well as excellent transport facilities including Sydenham train station.
To arrange a viewing or for further information please contact Michael Chandler Estate Agents on 02890 450 550 or visit www.michael-chandler.co.uk
Your Next Move…
Thinking of selling, it would be a pleasure to offer you a FREE VALUATION of your property.
Mortgage advice is also available from our in-house Mortgage Advisor, you can find out how much you can borrow within minutes instead of waiting weeks to go through your high street bank for a decision.
- Entrance Hall 5.82m x 1.83m (19'1 x 6'0)
- Living/Dining Room 5.87m x 3.68m (19'3 x 12'1)
- Kitchen 3.20m x 3.23m (10'6 x 10'7)
- Landing
- Bedroom 1 3.28m x 3.66m (10'9 x 12'0)
- Bedroom 2 2.51m x 3.68m (8'3 x 12'1)
- Bedroom 3 2.18m x 1.88m (7'2 x 6'2)
- Bathroom 2.16m x 3.23m (7'1 x 10'7)
- Michael Chandler Estate Agents have endeavoured to prepare these sales particulars as accurately and reliably as possible for the guidance of intending purchasers or lessees. These particulars are given for general guidance only and do not constitute any part of an offer or contract. The seller and agents do not give any warranty in relation to the property. We would recommend that all information contained in this brochure is verified by yourself or your professional advisors. Services, fittings and equipment referred to in the sales details have not been tested and no warranty is given to their condition. All measurements contained within this brochure are approximate.

Click here to view the 3D tour

