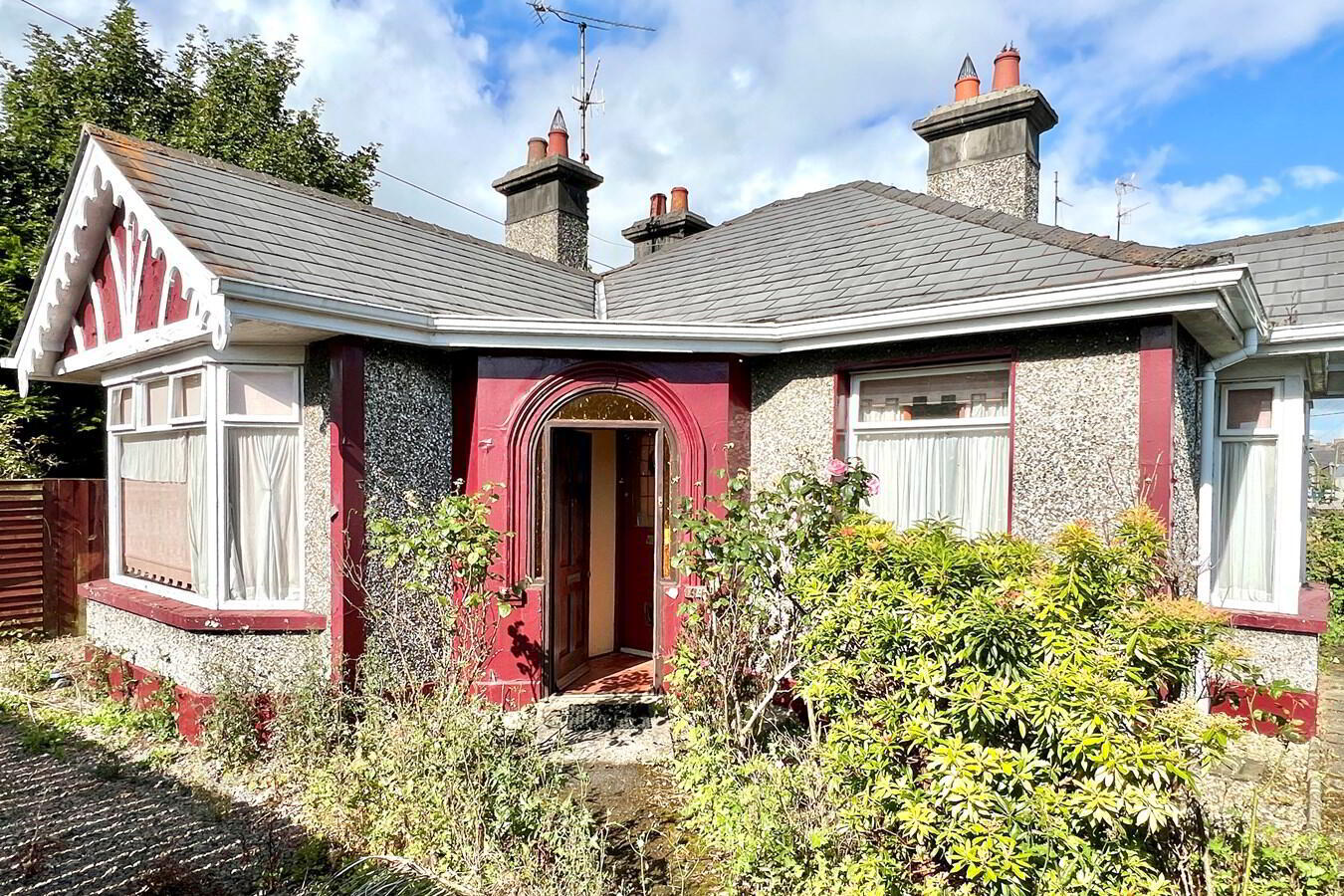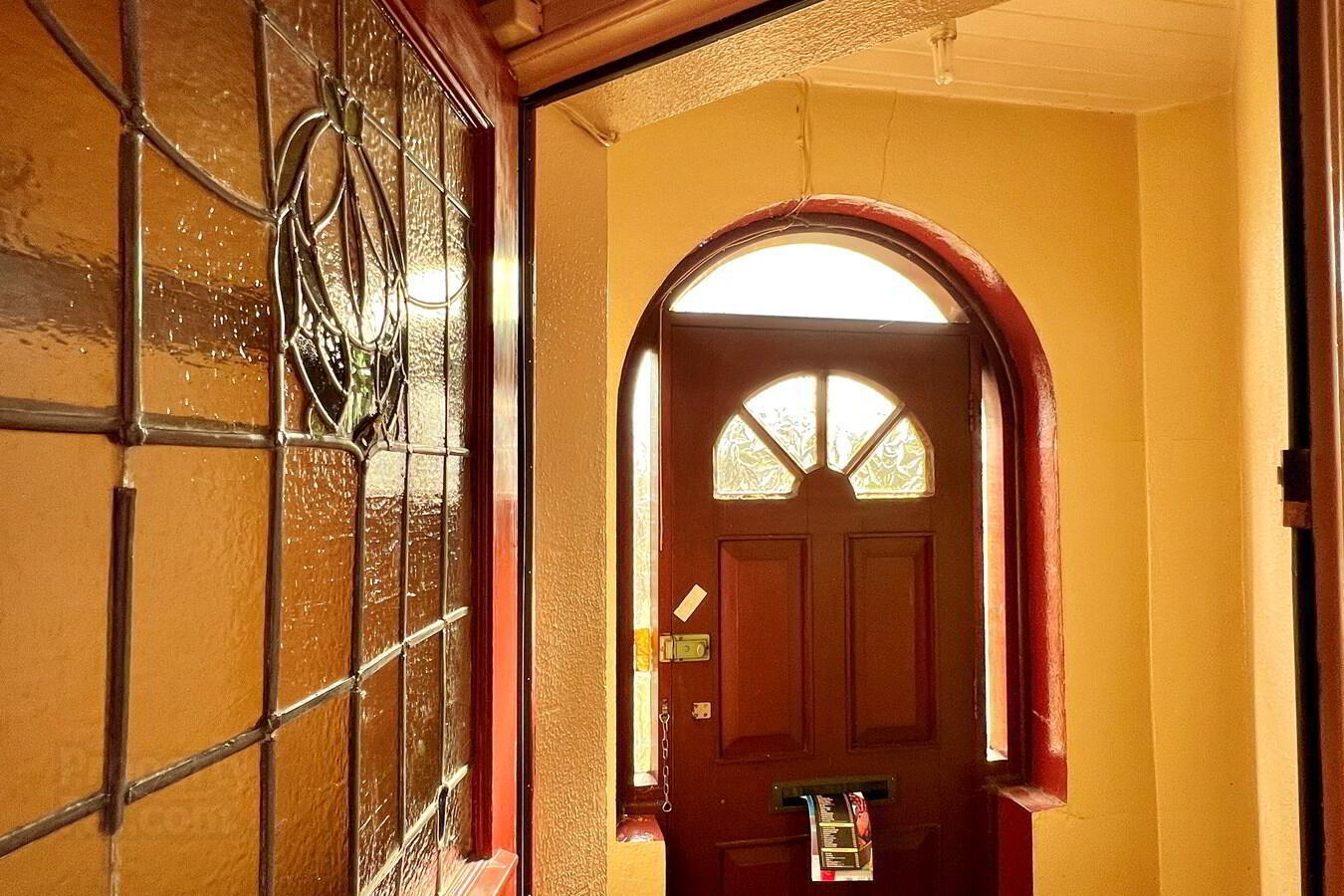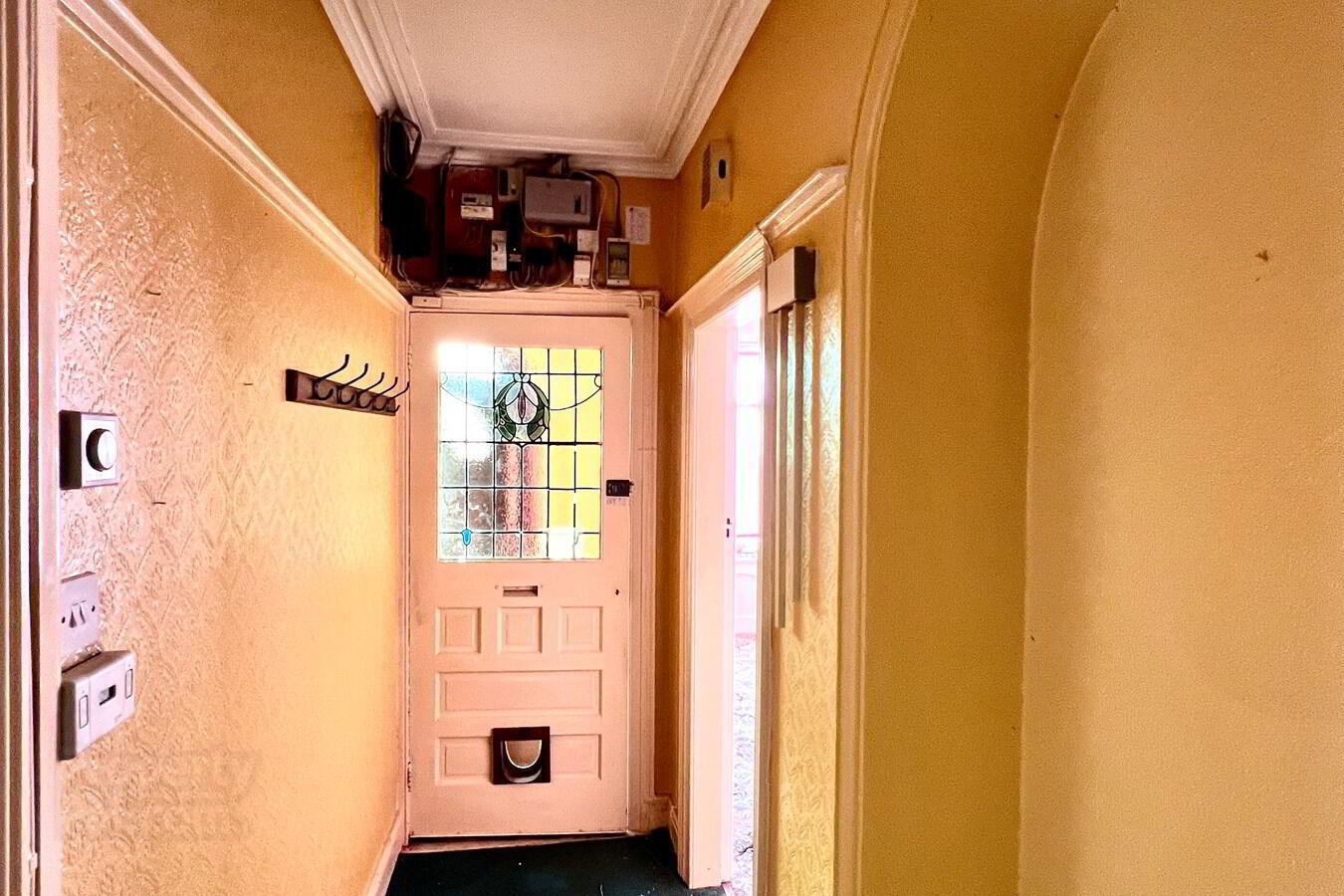


9a Arthur Avenue,
Portadown, BT62 3EY
3 Bed Detached Bungalow
Sale agreed
3 Bedrooms
1 Bathroom
1 Reception
Property Overview
Status
Sale Agreed
Style
Detached Bungalow
Bedrooms
3
Bathrooms
1
Receptions
1
Property Features
Tenure
Leasehold
Energy Rating
Broadband
*³
Property Financials
Price
Last listed at Guide Price £95,000
Rates
£808.72 pa*¹
Property Engagement
Views Last 7 Days
500
Views Last 30 Days
4,586
Views All Time
17,227

Features
- Entrance hall
- Lounge with tiled fireplace
- Family room
- Kitchen
- Utility room
- Three bedrooms
- Bathroom with pink coloured suite
- Oil fired heating
- Single glazed windows
Detached Period Bungalow On A Corner Site
In Need Of Modernisation
Convenient To Town Centre
'Cash Buyer Preferred'
Front Porch
5' 0" x 4' 0" (1.52m x 1.22m) Mahogany front door, tiled floor, door to entrance hall
Entrance Hall
16' 0" x 3' 6" (4.88m x 1.07m)
Lounge
15' 5" x 11' 8" (4.70m x 3.56m) Tiled fireplace, bay window
Family Room
11' 0" x 10' 0" (3.35m x 3.05m) Tiled fireplace, bay window
Kitchen
6' 9" x 6' 7" (2.06m x 2.01m) High & low level cupboards, stainless steel sink
Utility Room
13' 9" x 7' 1" (4.19m x 2.16m) High & low level units, stainless steel sink, partially tiled walls, tiled floor, plumbed for washing machine
Bedroom 1
10' 10" x 10' 0" (3.30m x 3.05m)
Bedroom 2
11' 10" x 7' 0" (3.61m x 2.13m) W.c & wash hand basin
Bedroom 3
8' 10" x 9' 4" (2.69m x 2.84m) W.c., wash hand basin, corner shower cubicle
Bathroom
6' 0" x 5' 6" (1.83m x 1.68m) Pink coloured suite comprising panelled bath, wash hand basin. w.c
Outside
Hedge at front and side
Garden at front and side
Please note: The small strip of overgrown land between the bungalow and Millington school is not included in this sale



