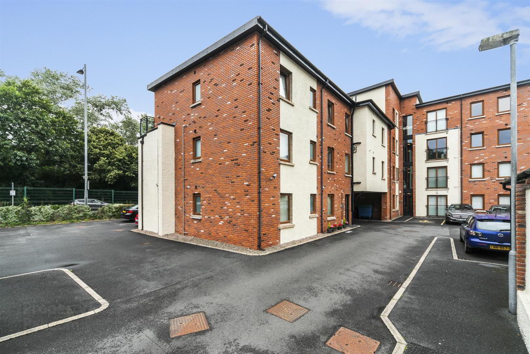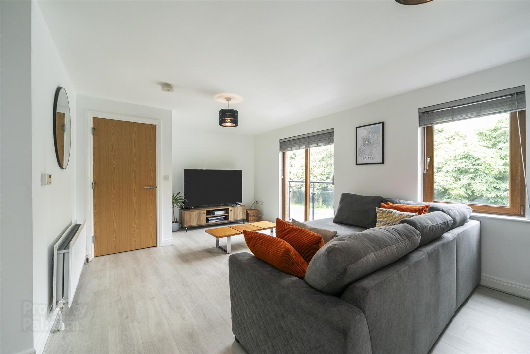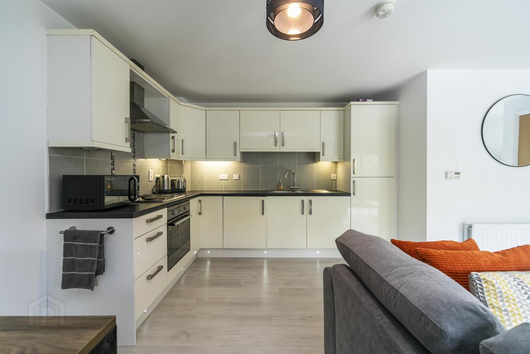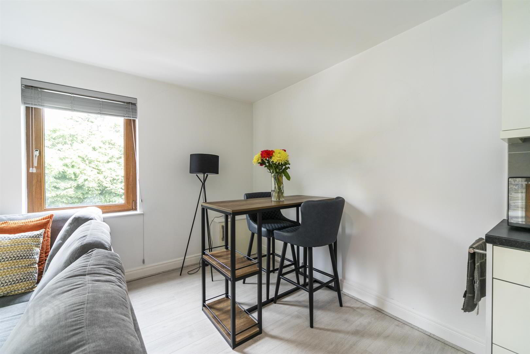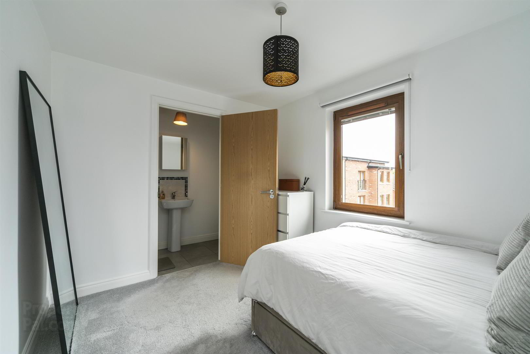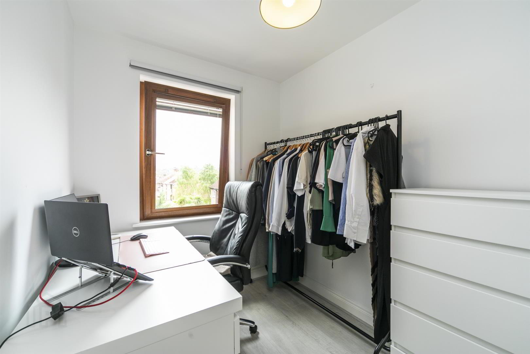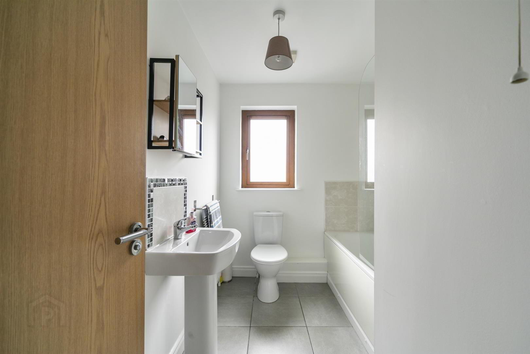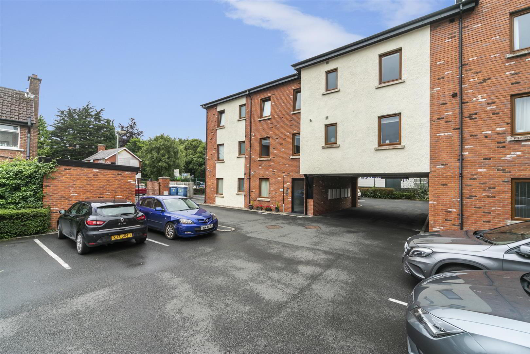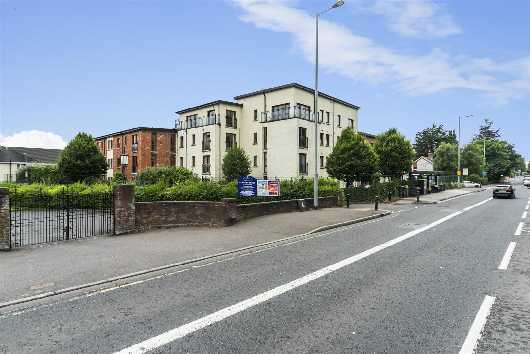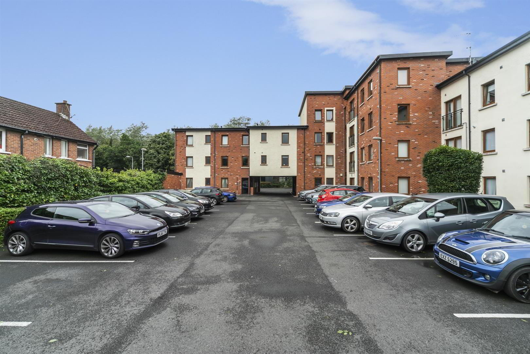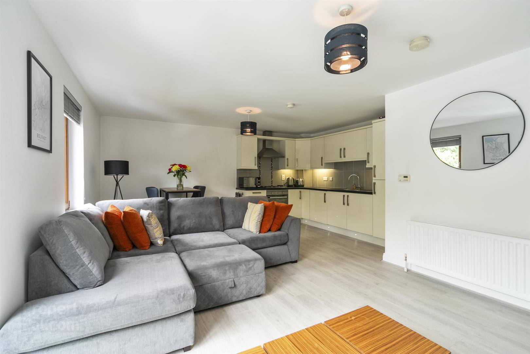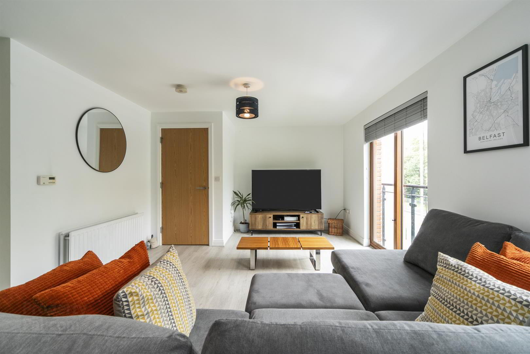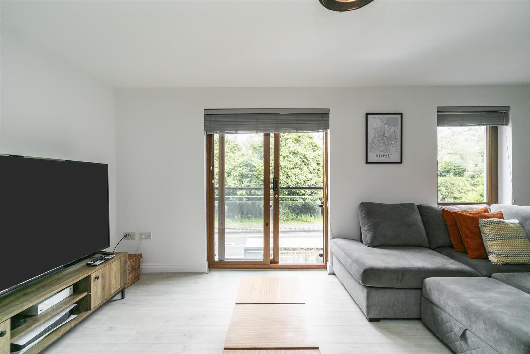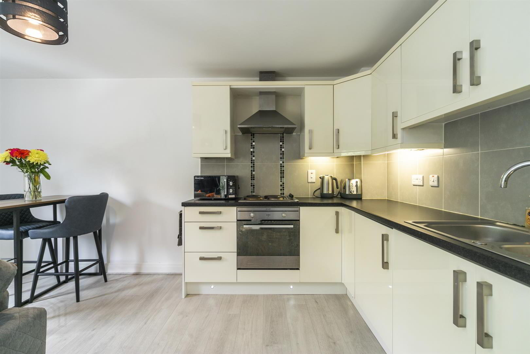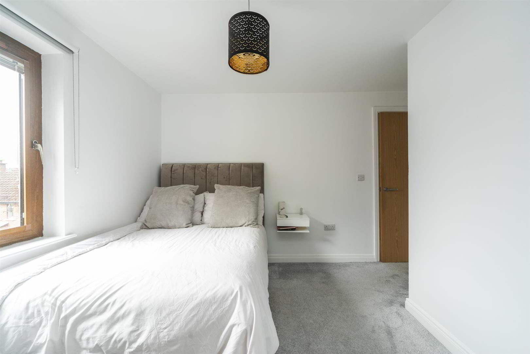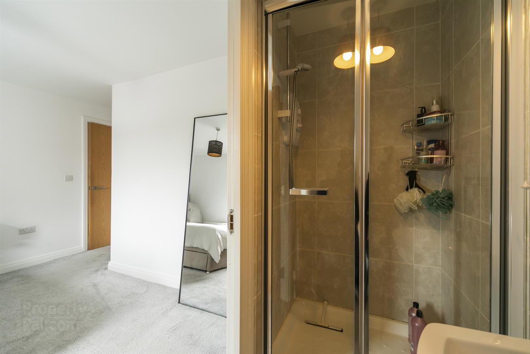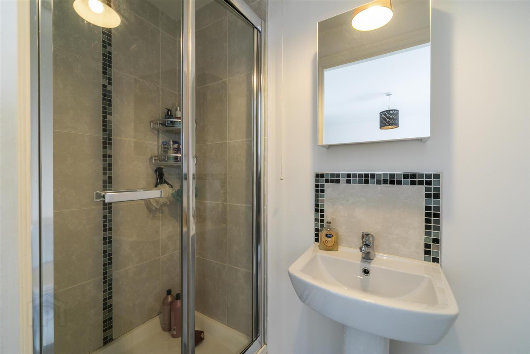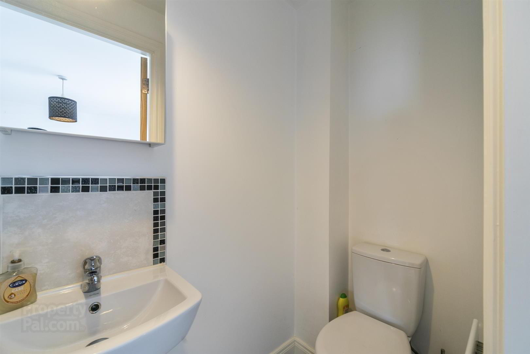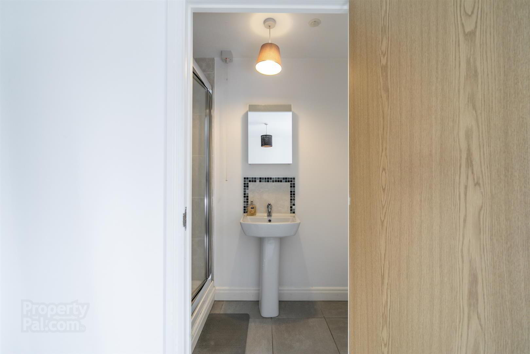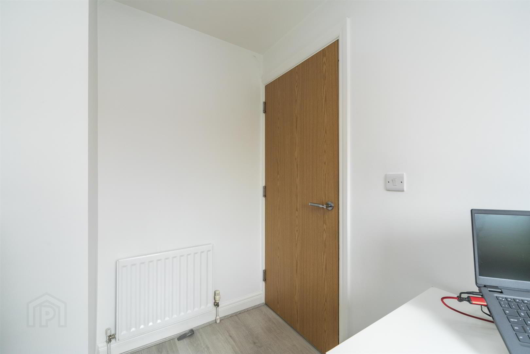Apt 5, 2a Summerhill Avenue,
Belfast, BT5 7HD
2 Bed Apartment
Sale agreed
2 Bedrooms
2 Bathrooms
1 Reception
Property Overview
Status
Sale Agreed
Style
Apartment
Bedrooms
2
Bathrooms
2
Receptions
1
Property Features
Tenure
Freehold
Energy Rating
Property Financials
Price
Last listed at Offers Around £134,950
Rates
Not Provided*¹
Property Engagement
Views Last 7 Days
72
Views Last 30 Days
309
Views All Time
5,669
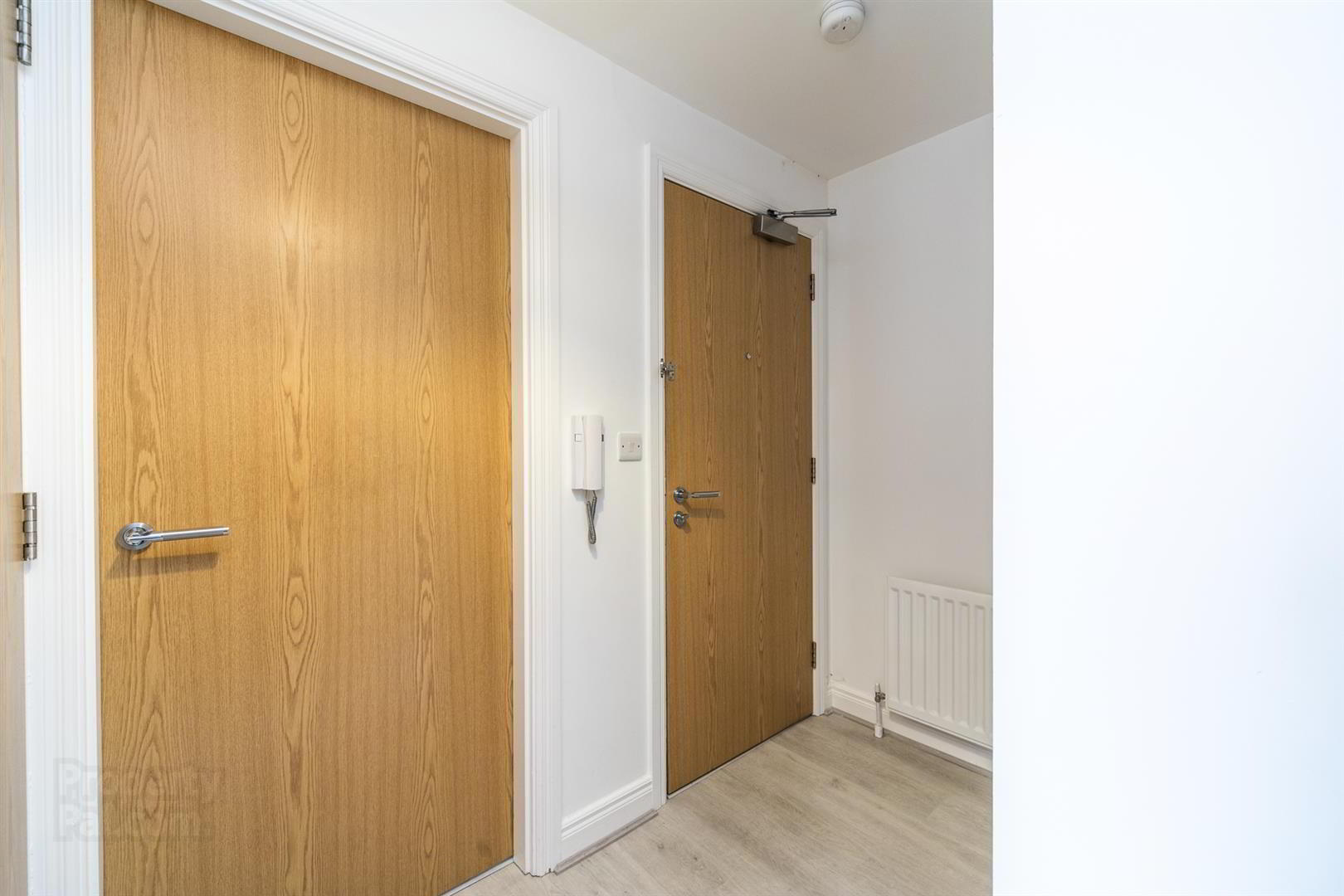
Features
- An Excellent, Well Presented Second Floor Apartment with Gated Secure Parking
- Spacious, Bright Lounge Open to Dining Area and Luxury Kitchen
- Modern Cream Gloss Units With Range Of Integrated Appliances
- Two Good Sized Bedrooms, Master With Ensuite Shower Room
- Bathroom with Handheld Shower Over Bath and Attractive Tiling
- Gas Fired Central Heating, uPVC Double Glazed Windows
- Electric Security Gates with Communal Private Parking
- Convenient To Many Local Amenities and Glider Bus Stop
Located on the second floor, this two bedroom apartment offers fantastic space and modern accommodation throughout. Comprising of entrance hall with wood laminate flooring and storage cupboard, luxury kitchen with an extensive range of cream gloss units. Range of integrated appliances, including built-in under oven with hob, integrated fridge freezer, integrated washer dryer, and partly tiled walls with wood laminate flooring open to generous lounge, dining area, and sliding patio doors to Juliet balcony.
Two well proportioned bedrooms, including master ensuite shower room comprising modern white suite with built-in shower cubicle, attractive tiling and sensor lighting. Bathroom comprises of white suite with handheld shower over bath, tiled splashback and ceramic tiled flooring.
A great location convenient to the Glider bus service in Belfast city centre and the many attractive walks through Stormont Estate, not to mention the local amenities of Dundonald and Ballyhackamore.
- Accommodation Comprises
- Communal Entrance Hall
- Second Floor
- Entrance Hall
- Wood laminate flooring, storage cupboard with gas fired boiler.
- Lounge/Dining Room 6.53m x 4.80m (21'5 x 15'9 )
- (at widest point), wood laminate flooring, sliding patio door.
Open to:- - Kitchen
- Modern range of high and low level cream gloss units, granite effect work surfaces, inset 1 1/4 bowl single drainer stainless steel sink unit with mixer tap, built in under oven and hob unit. stainless steel extractor hood, integrated fridge freezer, integrated washer/dryer, part tiled walls.
- Bedroom 1 3.38m x 2.64m (11'1 x 8'8)
- Ensuite
- Modern white suite comprising built in shower cubicle with electric shower, fully tiled walls, folding shower door, pedestal wash hand basin with mixer tap, tiled splashback, mirror cabinet, low flush WC, ceramic tiled floor, extractor fan, sensor lighting.
- Bedroom 2 2.79m x 1.93m (9'2 x 6'4)
- Wood laminate flooring.
- Bathroom
- Modern white suite comprising panelled bath, mixer tap with hand held shower, tiled splashback, shower screen, pedestal wash hand basin with mixer tap, tiled splashback, low flush WC, ceramic tiled floor. extractor fan.
- Outside
- Electric security gates. Private communal parking.
- Additional Information
- Management Fee Approx £195.99 per quarter.
Annual Ground Rent Fee Approx £150


