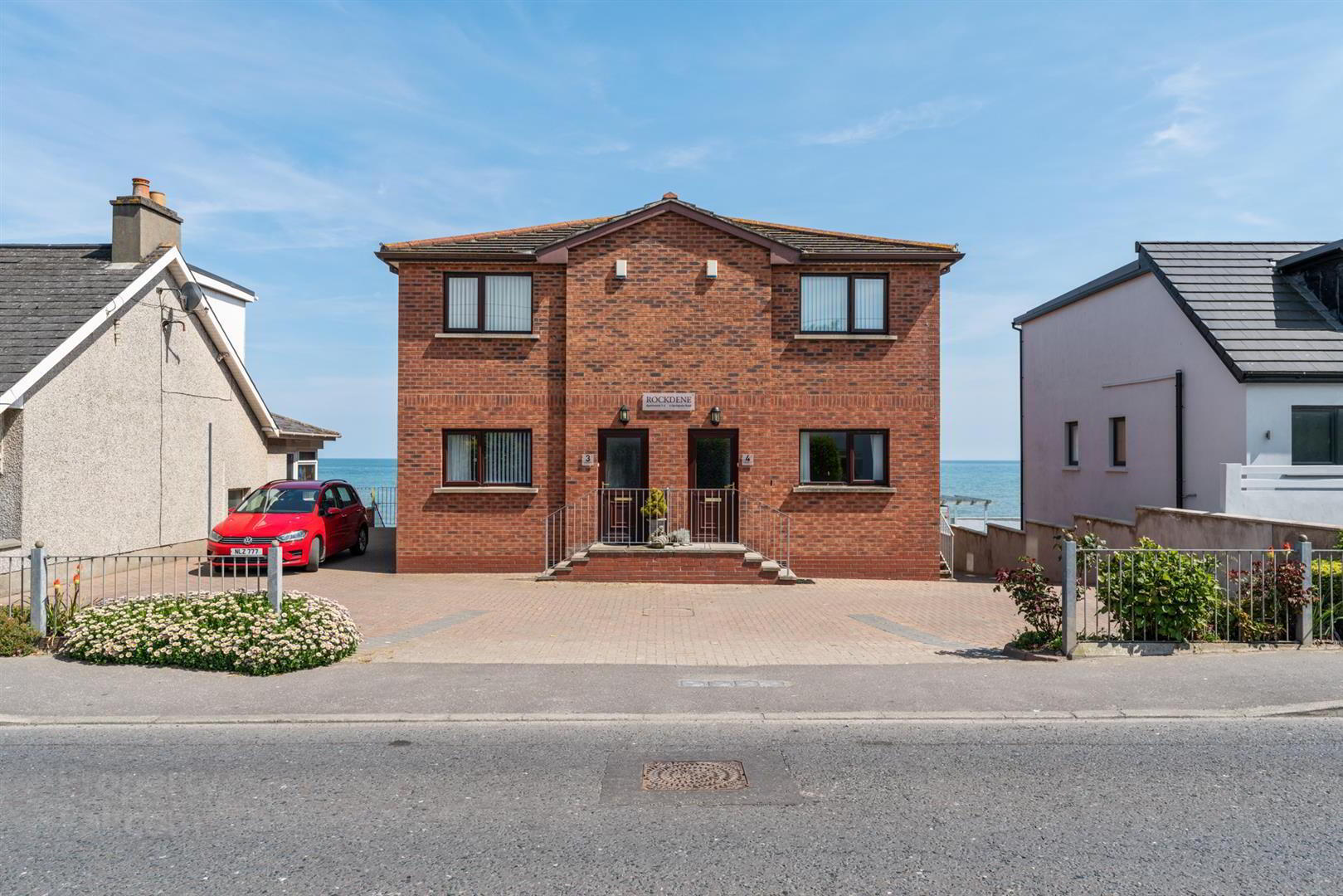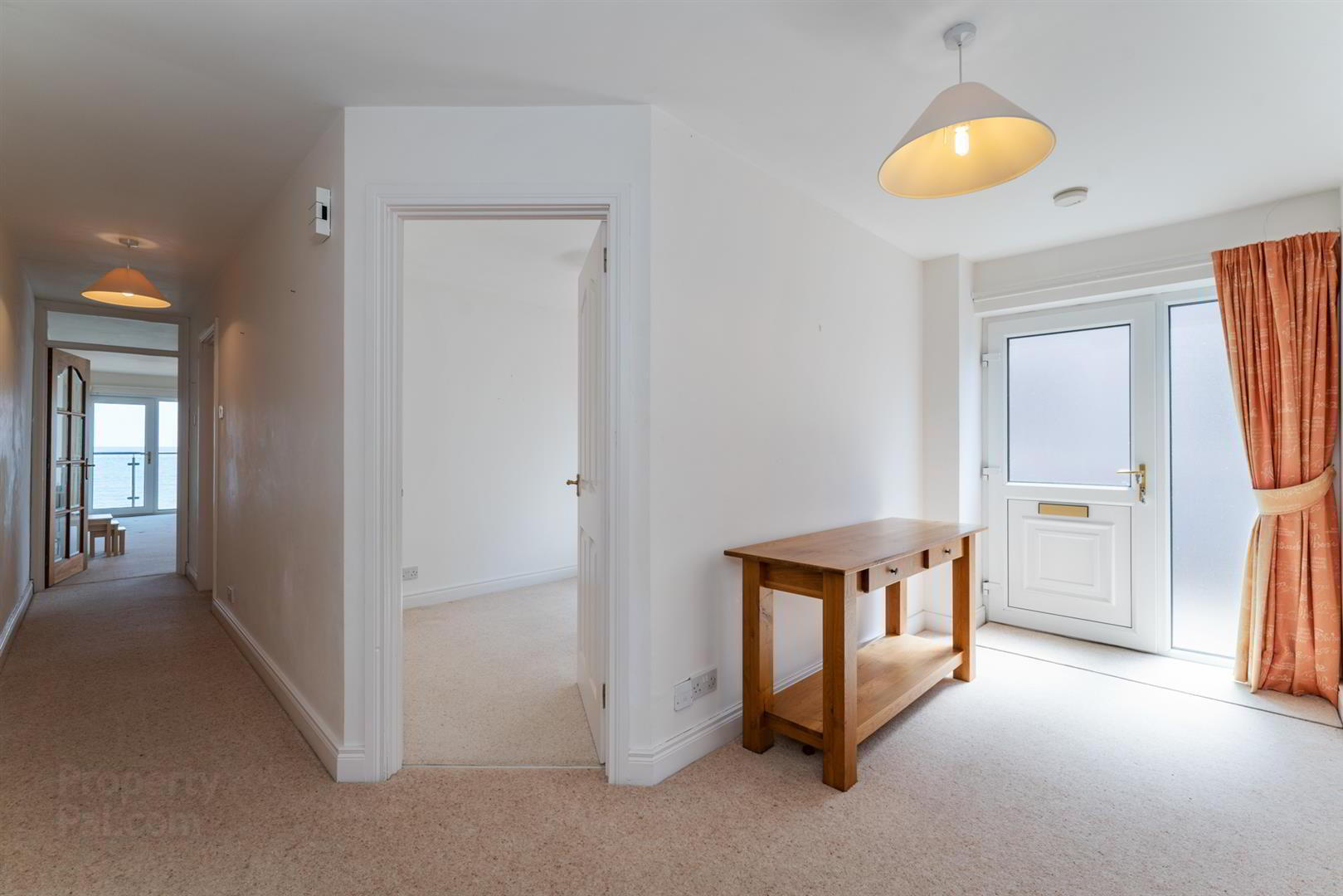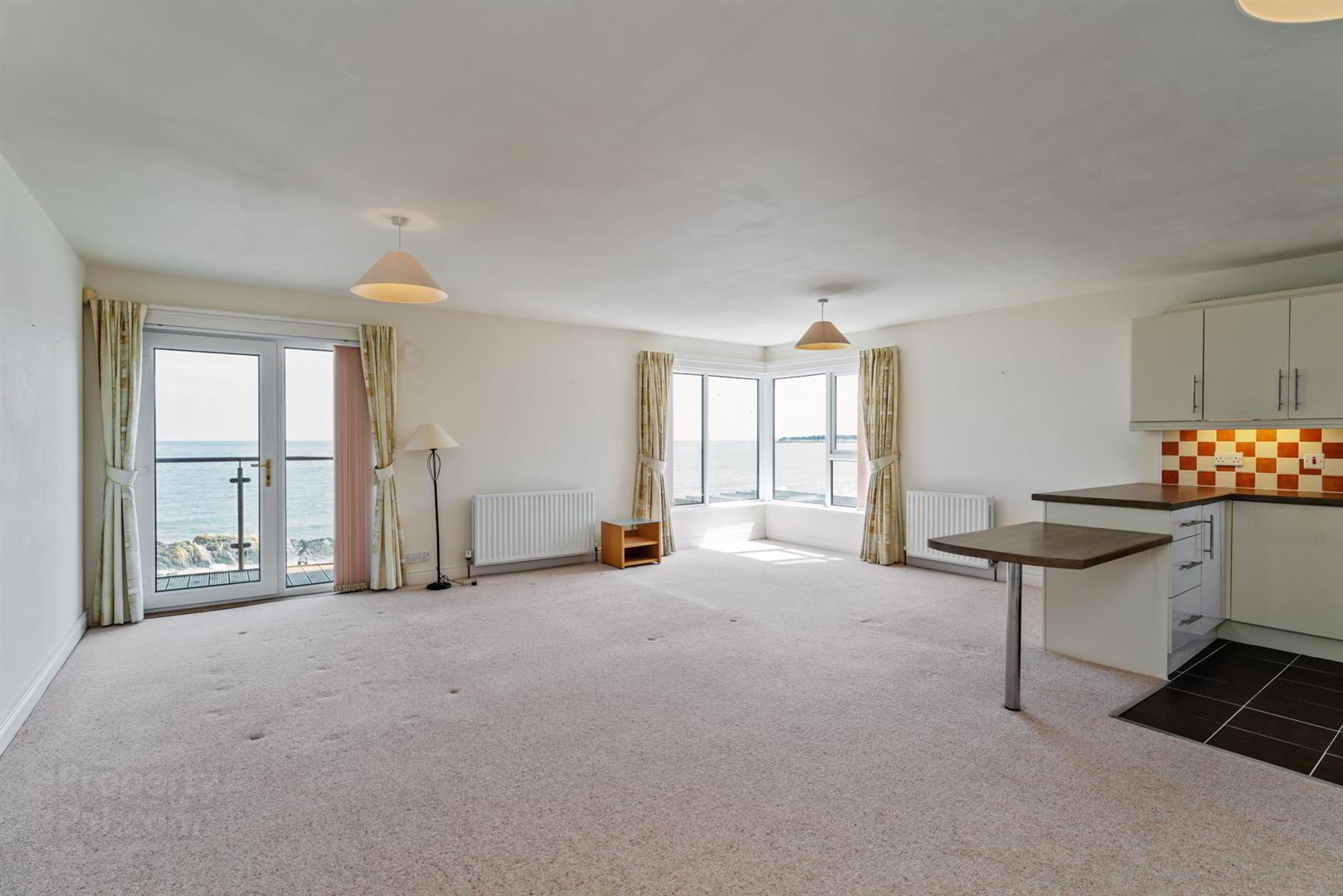


Flat 2 Rockdene, 6 Springvale Road,
Ballywalter, Newtownards, BT22 2PE
2 Bed Apartment
Offers Around £199,950
2 Bedrooms
1 Bathroom
1 Reception
Property Overview
Status
For Sale
Style
Apartment
Bedrooms
2
Bathrooms
1
Receptions
1
Property Features
Tenure
Freehold
Energy Rating
Property Financials
Price
Offers Around £199,950
Stamp Duty
Rates
Not Provided*¹
Typical Mortgage
Property Engagement
Views Last 7 Days
716
Views Last 30 Days
4,179
Views All Time
5,549

Features
- Frontline Apartment With Stunning Sea Views
- Open Plan Kitchen/Living/Dining With Picture Window To Coastline
- Two Double Bedrooms
- Excellent Basement Storage And Garage
- Private off Street Parking
- Direct Access To Sandy Beach
- No Onward Chain
With private access to the sandy beach The Long Strand offers safe bathing and is an ideal base for watersports.
The apartment offers two generous double bedrooms, a bathroom with built in vanity and an excellent spacious living/dining and kitchen area with french doors to a balcony and large picture window to take advantage of the outstanding views.
With the added advantage of basement storage and a large garage early viewing is highly recommended.
- Accommodation Comprises:
- Entrance Hall
- Built in storage.
- Kitchen / Living / Dining Area 6.19 x 6.90 (20'3" x 22'7")
- Range of high and low level units with laminate work surfaces, built in drainer stainless steel sink unit with mixer tap, plumbed for washing machine and dishwasher, space for fridge freezer, four ring electric hob, integrated oven and extractor fan, partly tiled walls and part tiled floor.
- Bedroom 1 3.12 x 4.29 (10'2" x 14'0")
- Bedroom 2 2.71 x 3.28 (8'10" x 10'9")
- Bathroom
- White suite comprising panelled bath with mixer taps, wall mounted overhead shower with glazed shower screen, vanity unit with mixer tap, low flush wc, extractor fan and partially tiled walls.
- Garage
- Outside
- Communal brick paviour area, parking area, gate with direct beach access.





