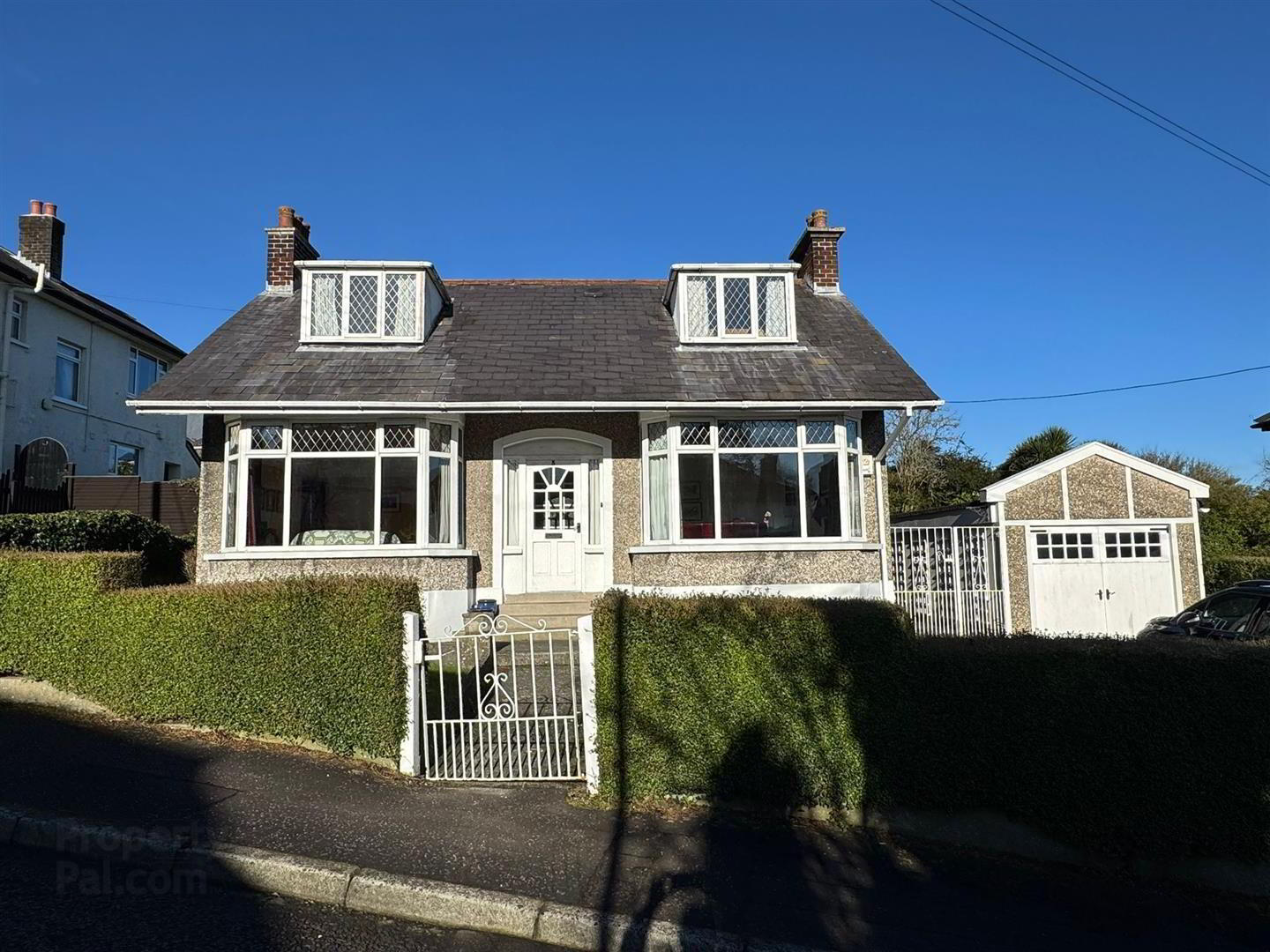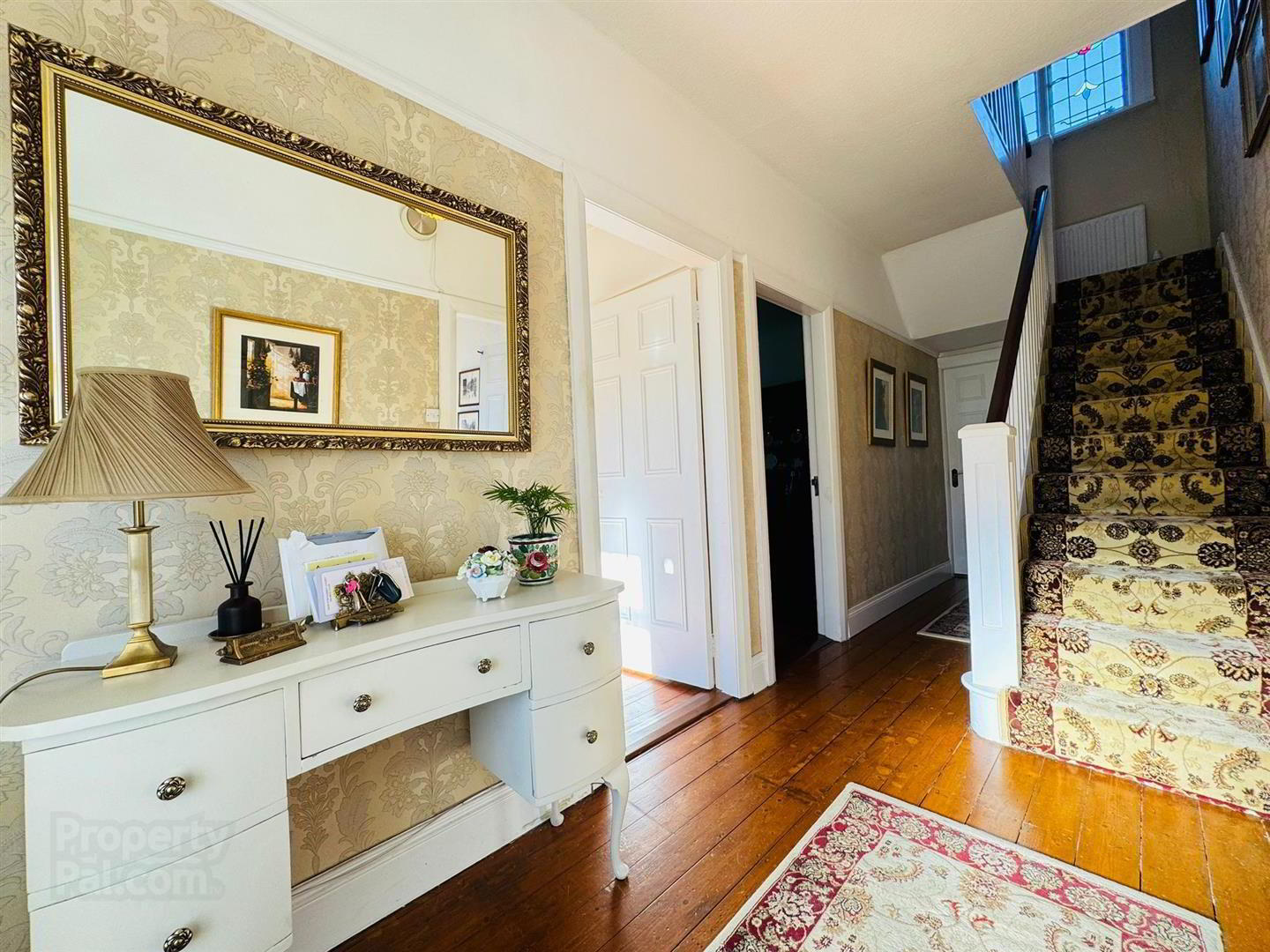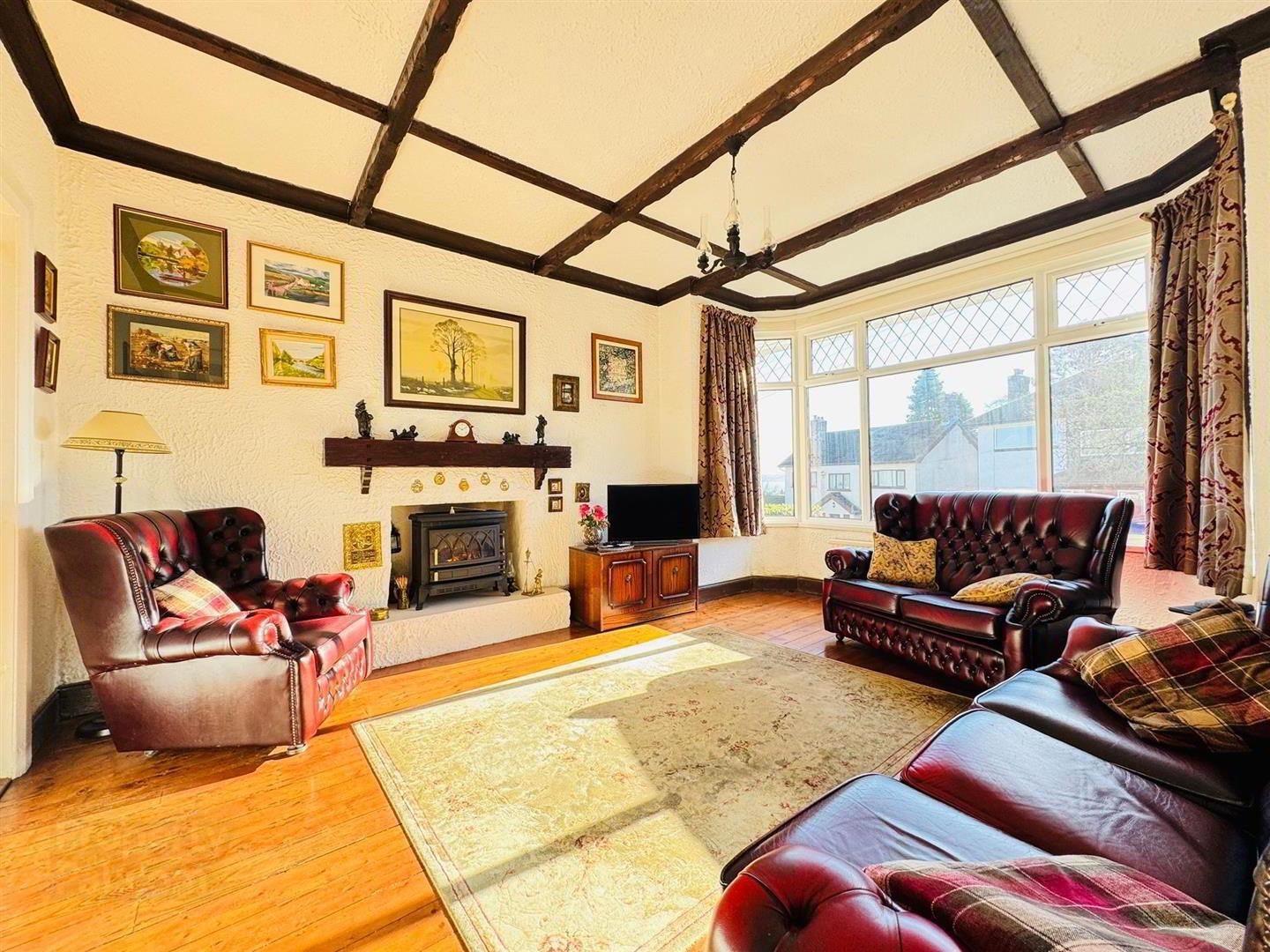


5 Hazeldene Park,
Whitewell Road, Newtownabbey, BT36 7NY
4 Bed Detached House
Offers Around £234,950
4 Bedrooms
2 Receptions
Property Overview
Status
For Sale
Style
Detached House
Bedrooms
4
Receptions
2
Property Features
Tenure
Leasehold
Broadband
*³
Property Financials
Price
Offers Around £234,950
Stamp Duty
Rates
£1,501.17 pa*¹
Typical Mortgage

Features
- Detached Chalet Villa
- 4 Bedrooms
- 2 Reception Rooms
- Fitted Kitchen & Utility
- White Bathroom Suite
- PVC Double Glazing / Oil
- Detached Garage
- Superb Views
Inside the accommodation comprises; entrance porch, entrance hall with stained floorboards, lounge with hole in wall style mock fireplace and stained floorboards, family room, fitted kitchen with space for appliances and utility room with access to garden. Also on the ground floor there are two bedrooms and a family bathroom white suite and separate shower cubicle.
Upstairs there are a further two bedrooms.
Other benefits include PVC double glazing, oil heating and superb views towards Belfast Lough.
Outside there is a concrete driveway leading to a detached garage and gardens to front, side and rear in lawn.
Early viewing recommended!!
- ACCOMMODATION COMPRISES
- GROUND FLOOR
- ENTRANCE PORCH
- Tiled floor
- ENTRANCE HALL
- Stained floorboards, radiator
- LOUNGE 4.67m'' x 3.76m'' at widest (15'4'' x 12'4'' at w
- Hole in wall style mock fireplace, raised heath, stained floorboards, two radiators, views towards Belfast Lough
- KITCHEN 3.38m'' x 3.00m'' at widest (11'1'' x 9'10'' at w
- Range of high and low level units, formica worktop, basin 1/2 stainless steel sink unit, cooker space, extractor fan, integrated fridge & freezer, partly tiled walls, tiled floor, breakfast bar, radiator
- UTILITY ROOM 2.87m'' x 1.78m'' (9'5'' x 5'10'')
- Low level units, formica worktop, stainless steel single drainer sink unit, plumbed for washing machine, tumble dryer space, partly tiled walls, oil boiler, access to rear
- FAMILY ROOM 4.37m'' x 3.76m'' at widest (14'4'' x 12'4'' at w
- Stained floorboards, two radiators
- BEDROOM 1 4.75m'' x 3.07m'' (15'7'' x 10'1'' )
- Two radiators
- BEDROOM 2 3.78m'' x 3.33m'' (12'5'' x 10'11'' )
- Stained floorboards, radiator
- BATHROOM
- White suite comprising bath, shower attachment, low level unit worktop and wash hand basin, low flush wc, separate shower cubicle, Aqualisa shower, fully tiled walls, tiled floor, radiator
- LANDING
- Feature stained glass window, radiator, access to roofspace, hotpress
- BEDROOM 3 4.72m'' x 3.76m'' at widest (15'6'' x 12'4'' at w
- Radiator, built in storage
- BEDROOM 4 4.70m'' x 3.71m'' (15'5'' x 12'2'' )
- Radiator
- OUTSIDE
- Concrete driveway leading to a detached garage with light & power
Garden to front in lawn
Garden to side / rear in lawn



