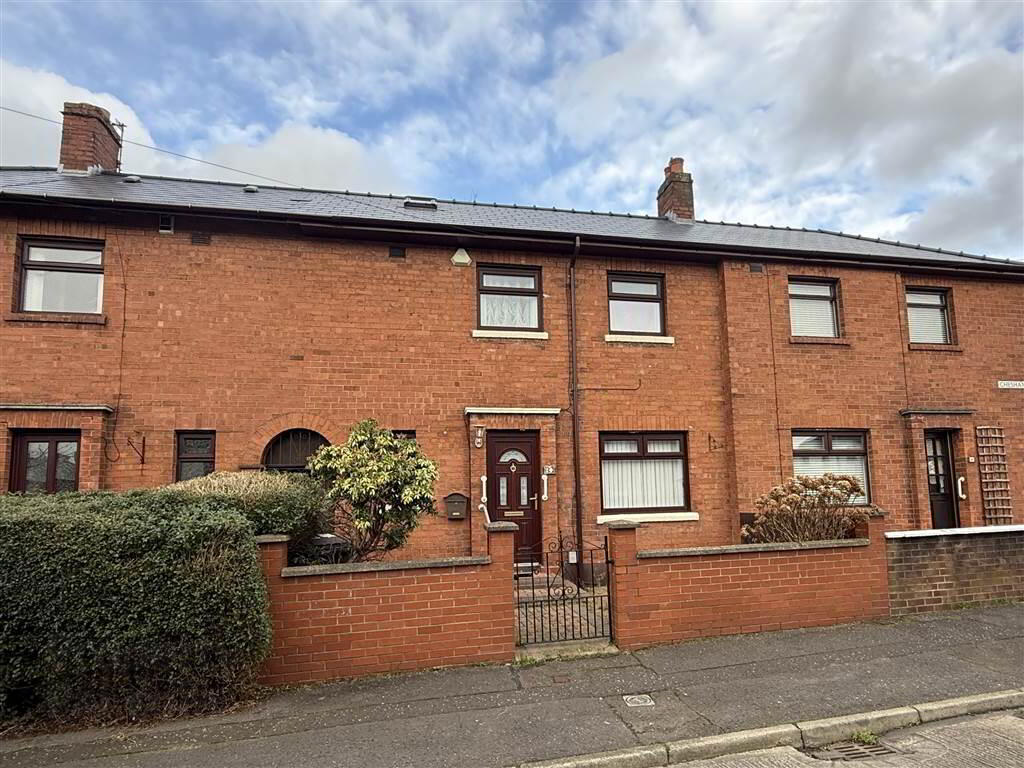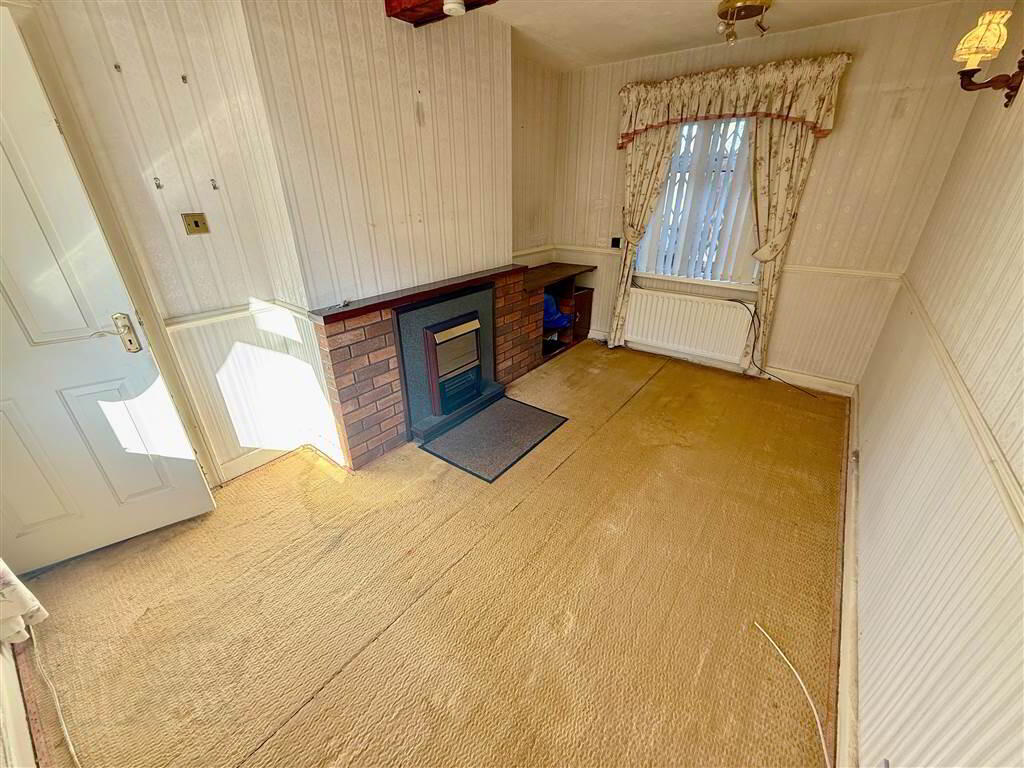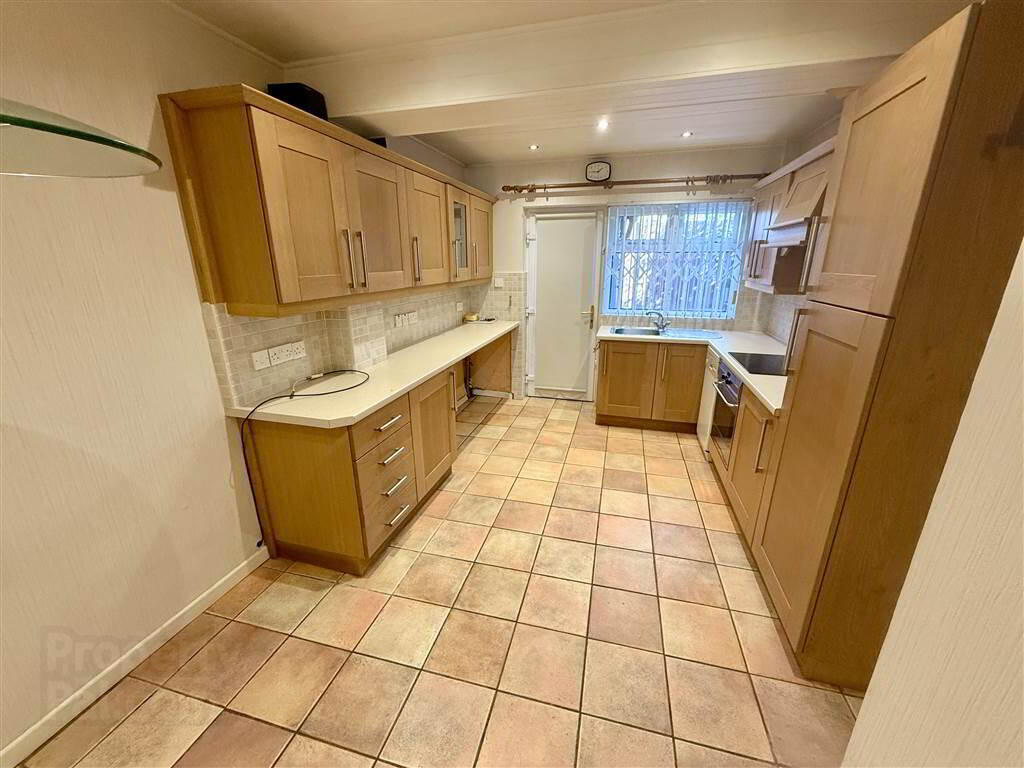


14 Chesham Park,
Ravenhill, Belfast, BT6 8GS
3 Bed Terrace House
Guide Price £175,000
3 Bedrooms
1 Reception
Property Overview
Status
For Sale
Style
Terrace House
Bedrooms
3
Receptions
1
Property Features
Tenure
Not Provided
Heating
Oil
Broadband
*³
Property Financials
Price
Guide Price £175,000
Stamp Duty
Rates
£1,046.27 pa*¹
Typical Mortgage
Property Engagement
Views Last 7 Days
405
Views Last 30 Days
3,028
Views All Time
4,362

Features
- Mid Terrace
- Extended To The Rear
- Three Bedrooms
- One Reception
- Large Fitted Kitchen
- Bathroom With Bath And Walkin Shower
- Oil Fired Central Heatinhg
- UPVC Double Glazing
- Paved Rear Garden
- Sought After Location
- Chain Free
- Viewing Highly Recommended
Ground Floor
- HALLWAY:
- LIVING ROOM:
- 4.8m x 2.8m (15' 9" x 9' 2")
- KITCHEN:
- 4.7m x 2.99m (15' 5" x 9' 10")
- CLOAKROOM:
First Floor
- BEDROOM (1):
- 4.3m x 2.8m (14' 1" x 9' 2")
- BEDROOM (2):
- 2.7m x 1.9m (8' 10" x 6' 3")
- BEDROOM (3):STUDY
- 2.m x 1.8m (6' 7" x 5' 11")
- BATHROOM:
- 2.8m x 1.8m (9' 2" x 5' 11")
Directions
Just off Chesham Park.




