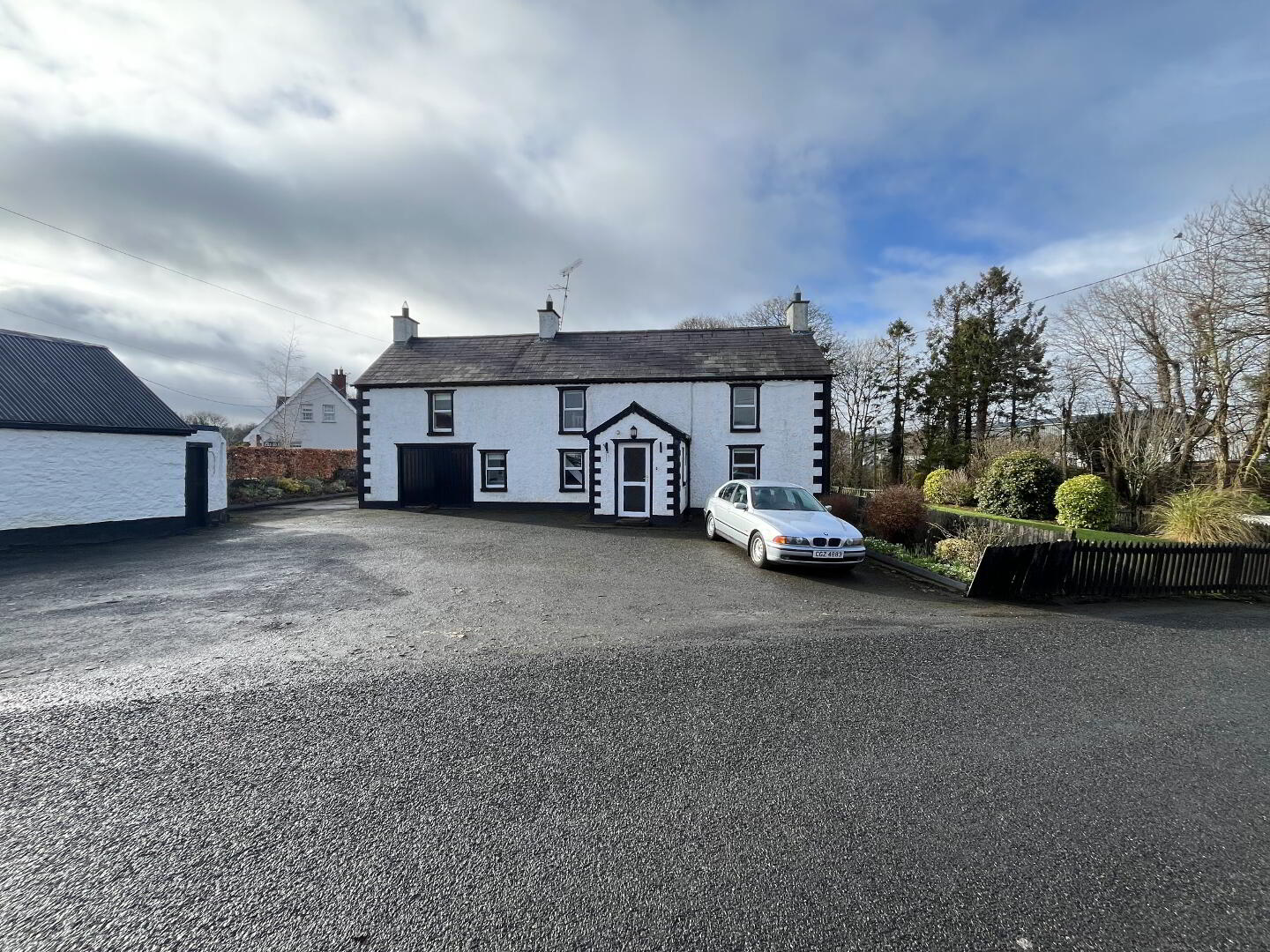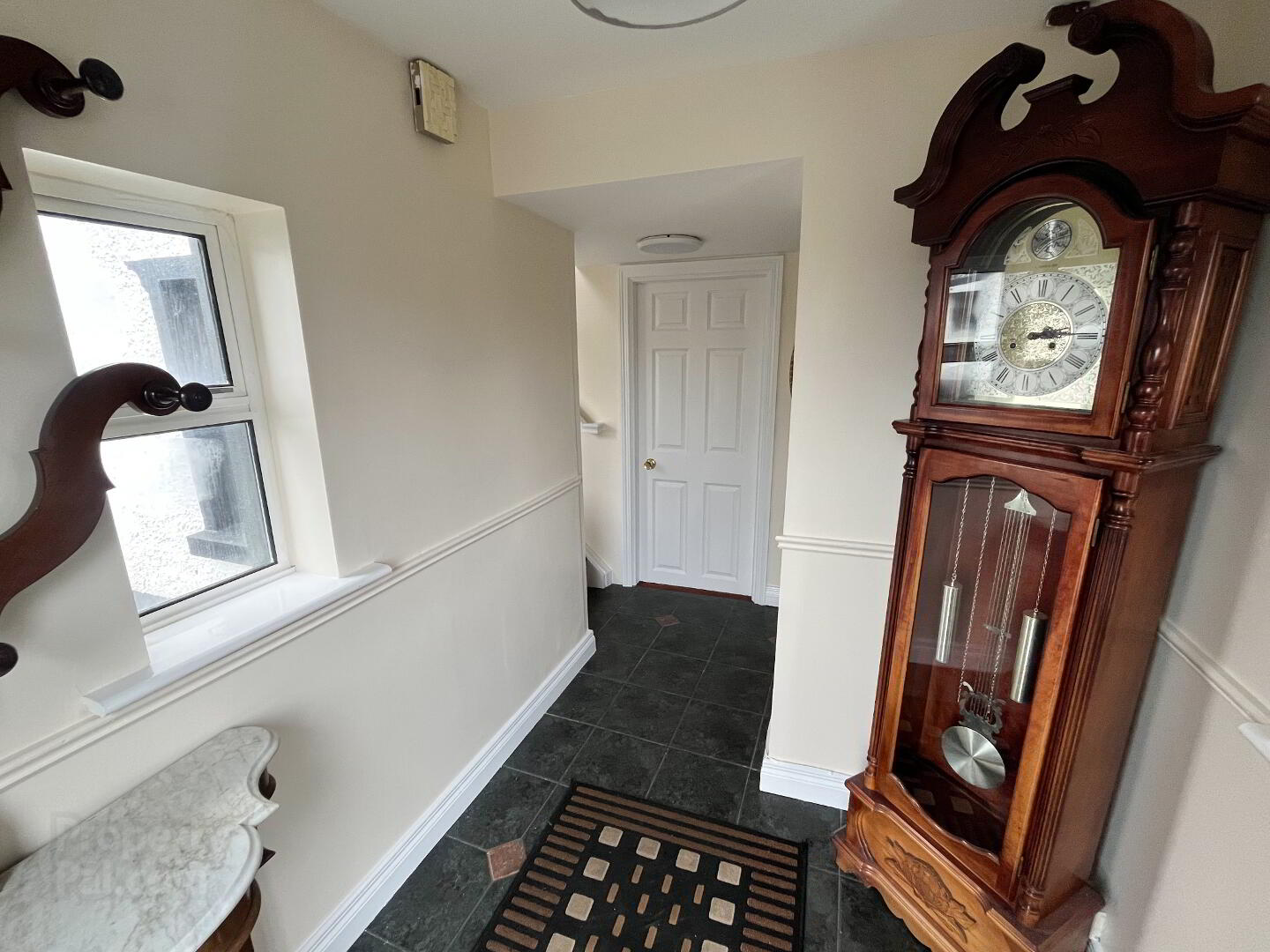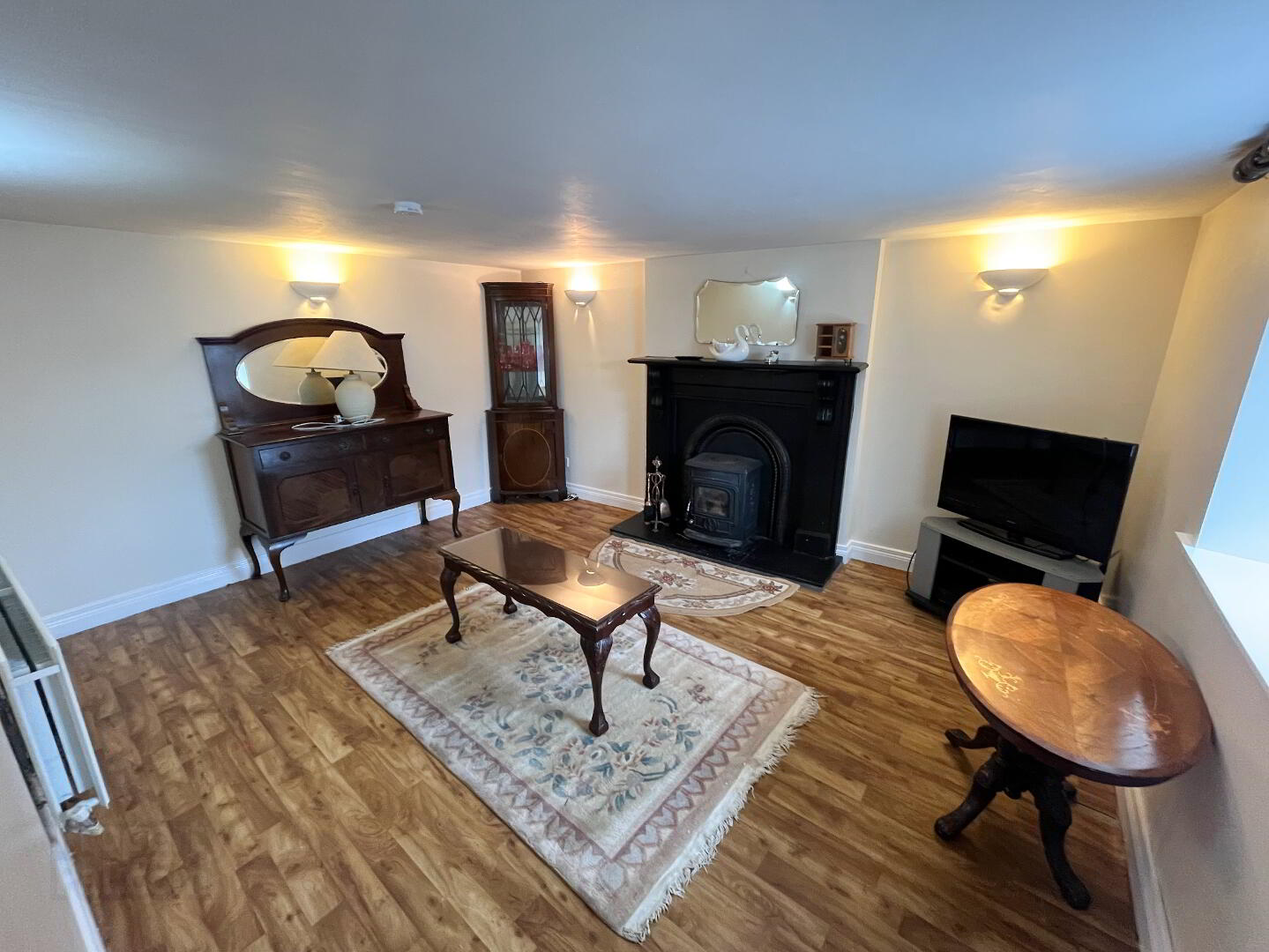


White House, Cavancope,
Emyvale, Monaghan, H18CX31
3 Bed Detached House
Offers Over €170,000
3 Bedrooms
2 Bathrooms
2 Receptions
Property Overview
Status
For Sale
Style
Detached House
Bedrooms
3
Bathrooms
2
Receptions
2
Property Features
Size
115 sq m (1,237.8 sq ft)
Tenure
Freehold
Energy Rating

Heating
Oil
Property Financials
Price
Offers Over €170,000
Stamp Duty
€1,700*²
Property Engagement
Views Last 7 Days
265
Views Last 30 Days
1,251
Views All Time
1,686

Welcome to White House, Cavancope, Emyvale, a stunning three-bedroom cottage style property, with integral garage (c.22m2), large detached garage and detached storage sheds.
This property has been well maintained and is presented in excellent condition throughout, making it a perfect family home. The accommodation extends to c.115m2; briefly comprising of an entrance hall, sitting room, living/dining room, kitchen, bathroom, guest wc to the ground floor, with three bedrooms and bathroom on the first floor. Property is serviced by well water and septic tank which is located on site, oil fired central heating and partial double glazed windows and doors.
To the side of the property are well maintained gardens and ample parking to the front and rear. Detached storage sheds to the front of the property and large garage/workshop to the rear, which offers potential for a number of uses.
The property is well located, being only c.1km from the N2 primary route, c.4.5km from Emyvale village and c.5km from the Northern Ireland border.
Viewing is highly recommended and is by appointment only.
Ground Floor
Entrance Hall 3.41m x 3.60m
Ceramic tiled flooring.
Sitting Room 4.12m x 3.43m
With ornate fireplace and wood burning stove.
Living/Dining Room 3.93m x 3.40m Comfortable living/dining area.
Kitchen 3.07m x 2.87m
Fully fitted kitchen with tiled flooring and partial wall tiling to unit area.
Bathroom 1.96m x 1.90m
Suite comprising pedestal whb with mirror over and panel bath with shower over.
Guest wc 1.26m x 0.88m
Low level flush wc.
First Floor
Bedroom 1 2.65m x 2.64m
Single bedroom.
Bedroom 2 4.13m x 3.95m
Large double bedroom.
Bedroom 3 5.05m x 3.37m
Large double bedroom.
Bathroom 3.15m x 1.30m
Comprising electric shower, pedestal whb and low level flush wc. Shelved hot-press.
Externals
Side garden with parking to the front and rear of the property. Large detached workshop/storage shed and additional, useful smaller storage sheds.
BER Details
BER Rating: G
BER No.: 1165090407
Energy Performance Indicator: 466.56 kWh/m²/yr


