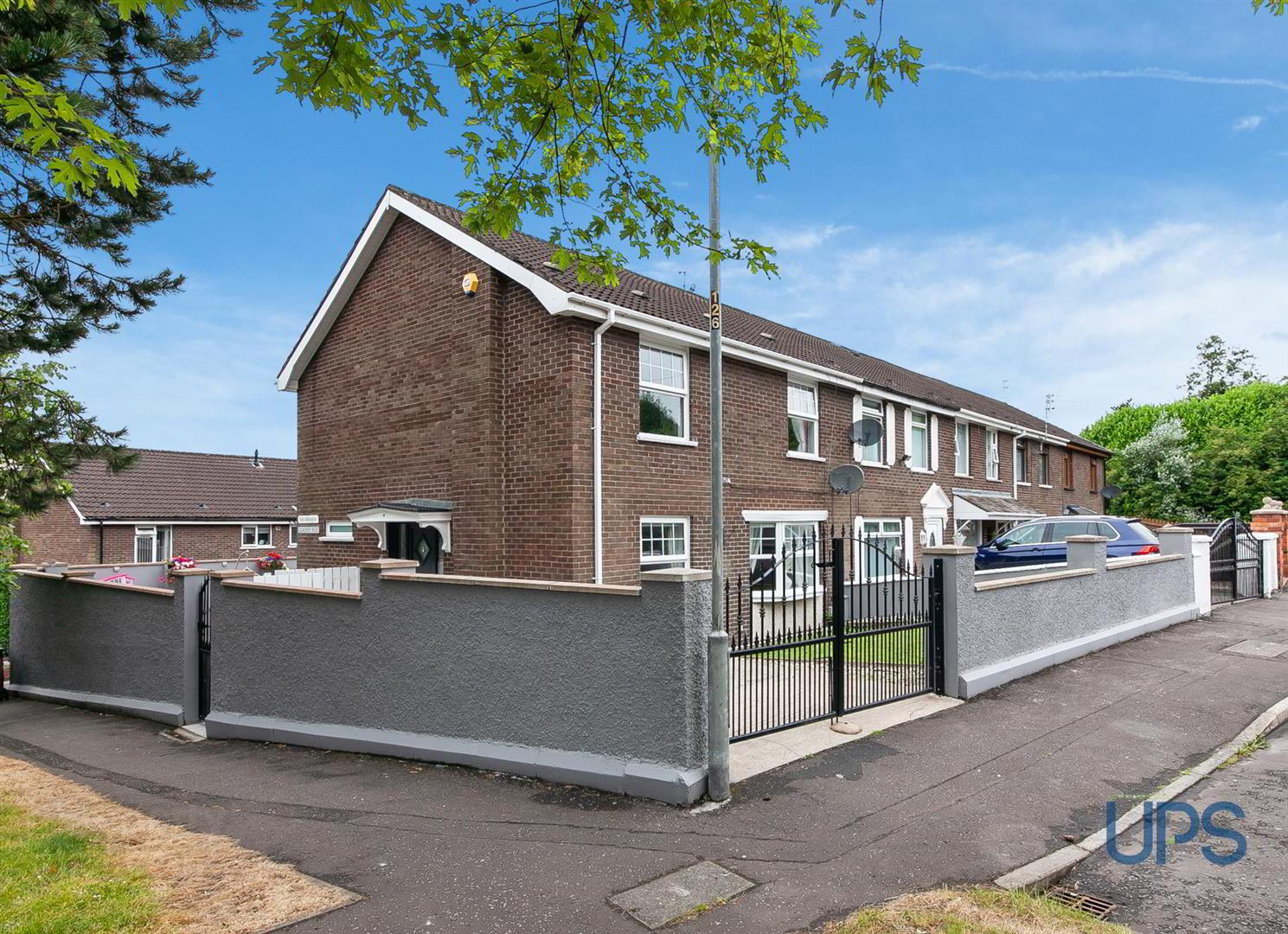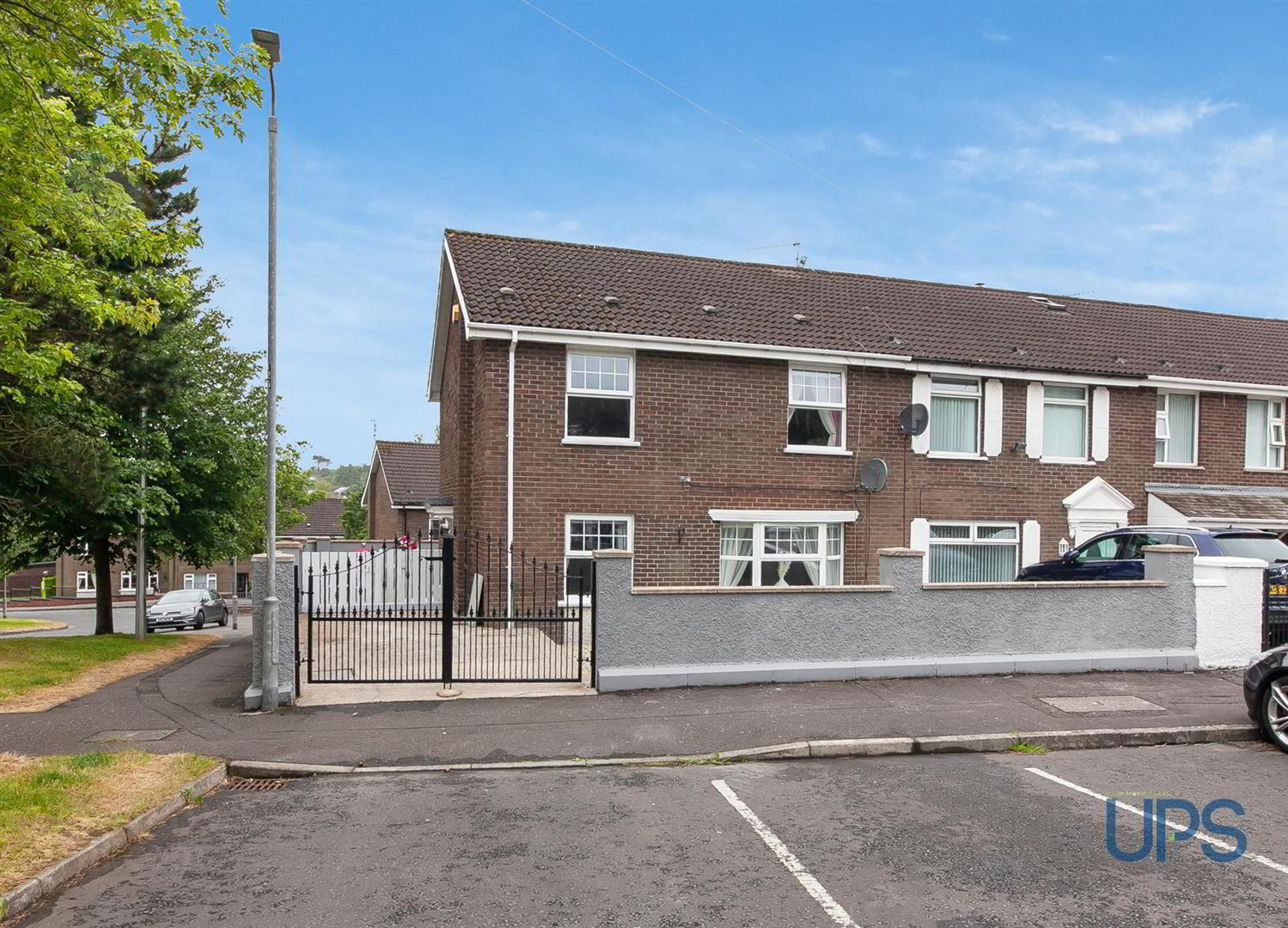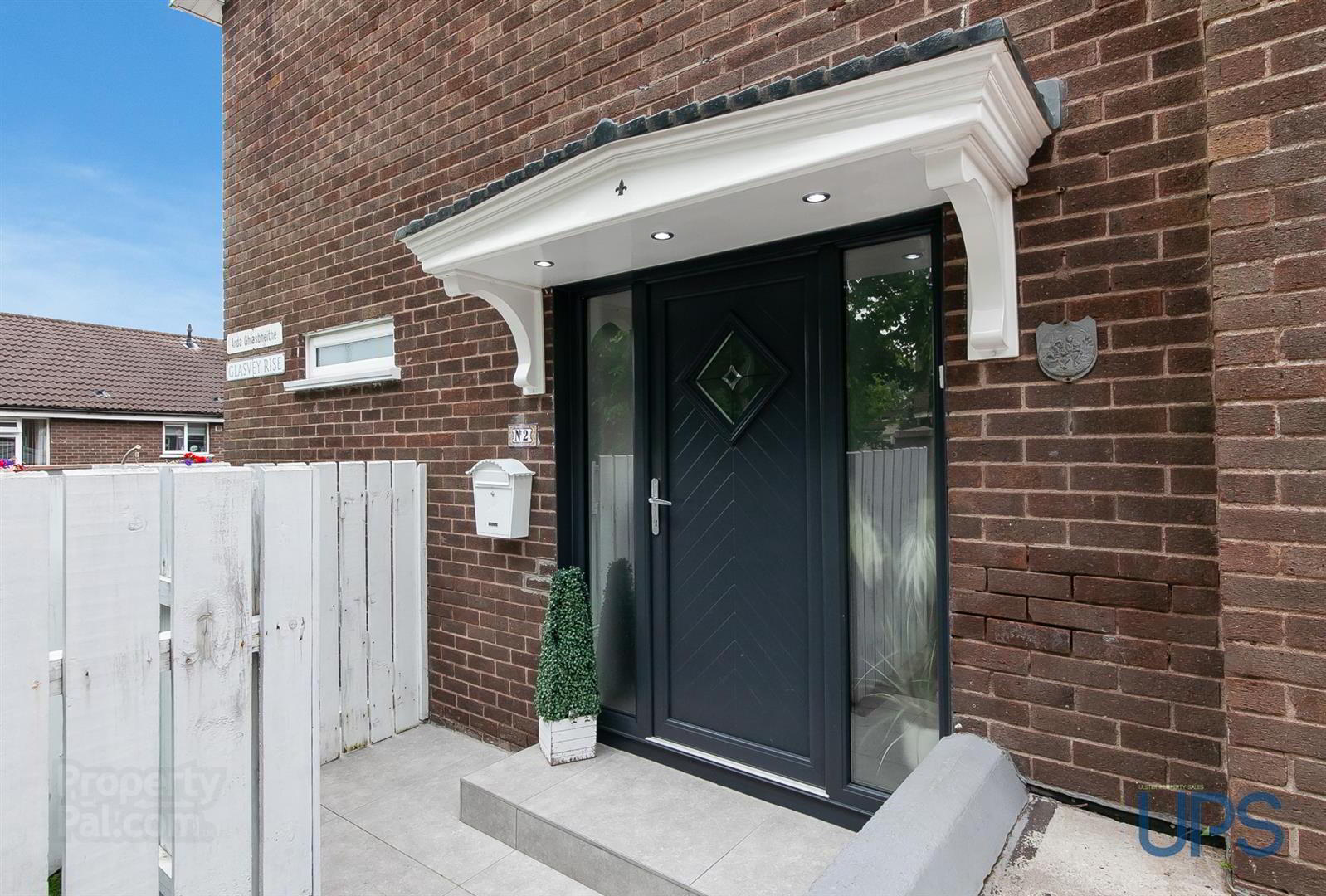


2 Glasvey Rise,
Twinbrook, Belfast, BT17 0DZ
4 Bed End-terrace House
Offers Around £164,950
4 Bedrooms
2 Bathrooms
1 Reception
Property Overview
Status
For Sale
Style
End-terrace House
Bedrooms
4
Bathrooms
2
Receptions
1
Property Features
Tenure
Leasehold
Energy Rating
Broadband
*³
Property Financials
Price
Offers Around £164,950
Stamp Duty
Rates
£750.59 pa*¹
Typical Mortgage

Features
- Impressive well presented end town house occupying a fantastic private landscaped corner site within a convenient cul de sac location.
- Four good bright double bedrooms
- One generous reception room
- Contemporary large fitted kitchen / casual dining area with patio doors.
- Luxurious finished white bathroom suite
- Cloakroom / Downstairs w.c
- Gas fired central heating system
- Upvc double glazed windows / front and rear doors also upvc double glazed
- Feature double gates to car parking
- Well worth an inspection / Superb first time buy
An impressive, well presented end town house that enjoys a generous landscaped, south facing, private corner site within this established, sought after cul de sac location suited to first time buyers and young families. Four good double bedrooms and one generous reception room or alternatively three bedrooms and two reception rooms. Contemporary white finished kitchen open to a large casual dining area with feature patio doors. Spacious white bathroom suite. Upvc double glazed windows / eaves and fascia in white Upvc also. Downstairs cloakroom / w.c. Gas central heating system. Excellent storage areas with built-in slide robes. Landscaped, private and secure gardens with off street car parking and double gates. Good fresh, youthful presentation throughout. Fantastic first time buy. Easy walking distance to schools / shops / Leisure Centre as well as Brooke Activity Centre. Considering the outstanding finish and superb attention to detail within this property , this home will not disappoint. Well worth an inspection.
- GROUND FLOOR
- Upvc double glazed door to;
- ENTRANCE HALL
- Feature flooring.
- DOWNSTAIRS W.C
- Wash hand basin with vanity unit, low flush w.c. Tiling.
- LOUNGE 4.32m x 3.86m (14'2 x 12'8)
- Feature media wall, vertical radiator. Contemporary effect fire place. Shelving, feature flooring.
- LUXURY FITTED KITCHEN / DINING AREA
- Range of high and low level units, feature work tops, 4 ring hob, built in oven and microwave, plumbed for washing machine and dishwasher , modern sink unit, feature tiling and flooring, casual dining area with double patio doors.
- BEDROOM 4 / FAMILY ROOM 2.90m x 2.31m (9'6 x 7'7)
- Feature flooring.
- FIRST FLOOR
- Built-in robe on landing.
- PRINCIPLE BEDROOM 1 4.39m x 3.23m (14'5 x 10'7)
- Build-in slide robes.
- BEDROOM 2 3.10m x 5.82m (10'2 x 19'1)
- BEDROOM 3 3.58m x 2.79m (11'9 x 9'2)
- WHITE BATHROOM SUITE
- Paneled bath, electric shower unit, shower screen, low flush w.c, wash hand basin with vanity unit, feature flooring and tiling,
- OUTSIDE
- Fantastic landscaped corner site, secure and private, feature double gates, flagging with detailing and further stepped paving housed gas boiler.




