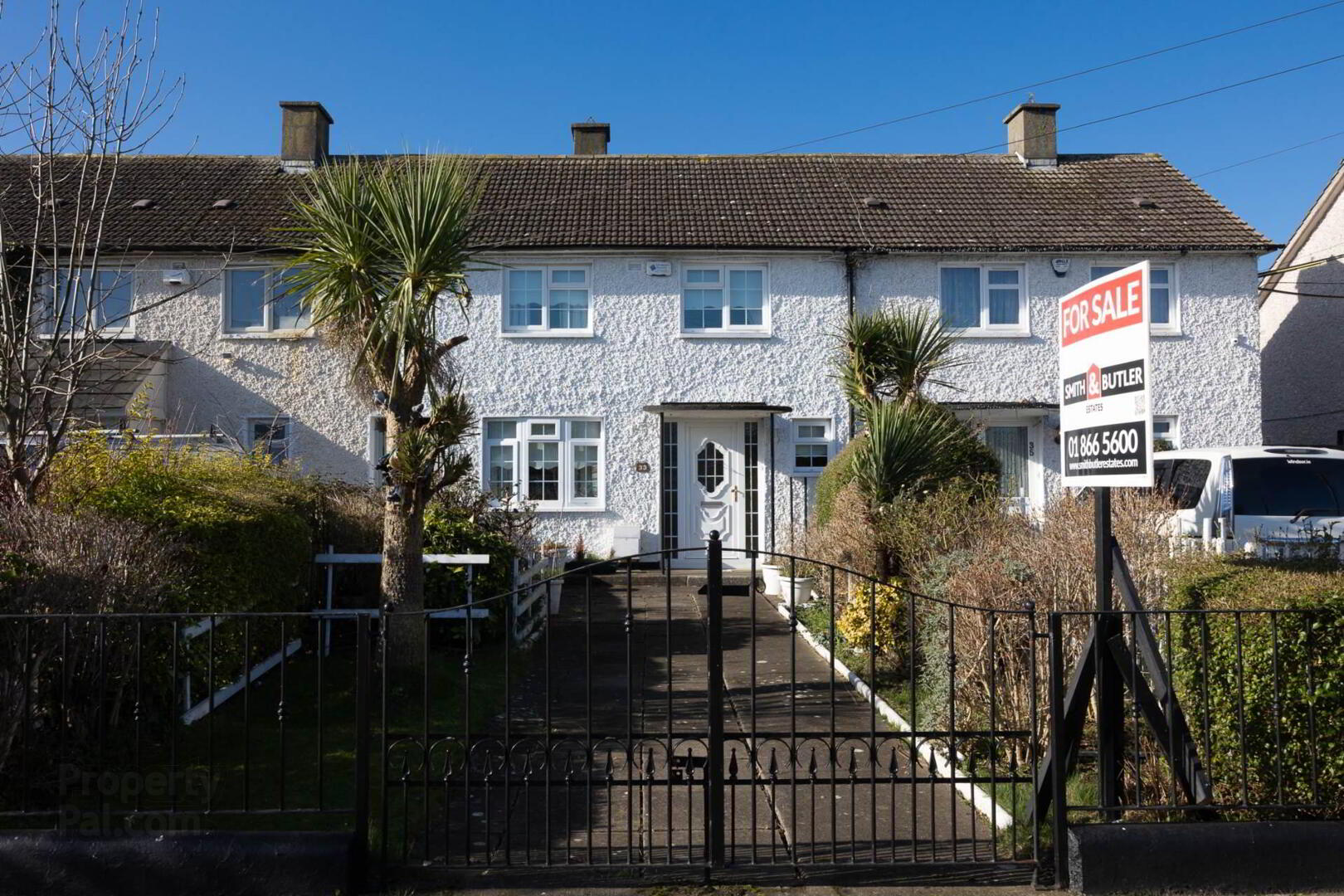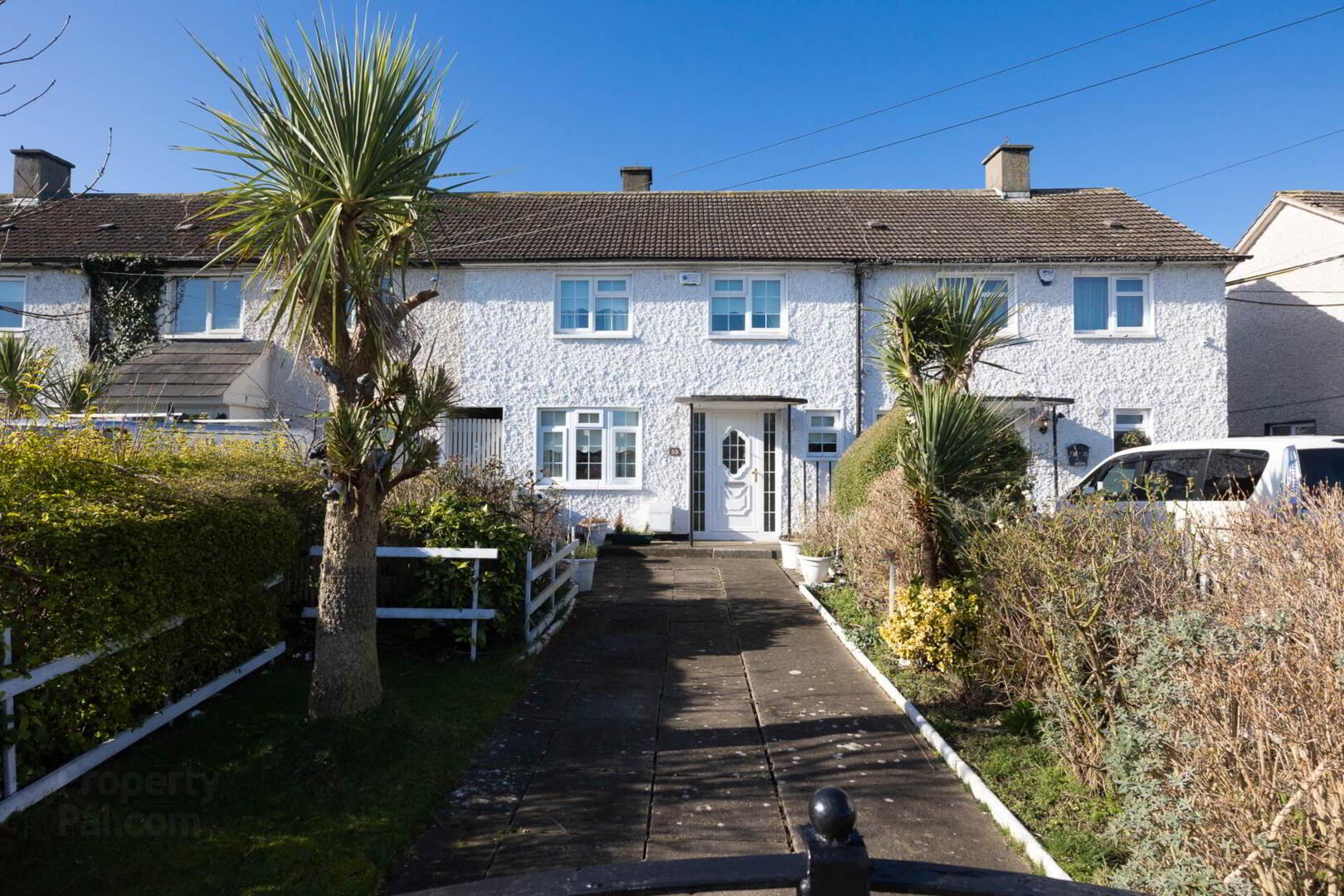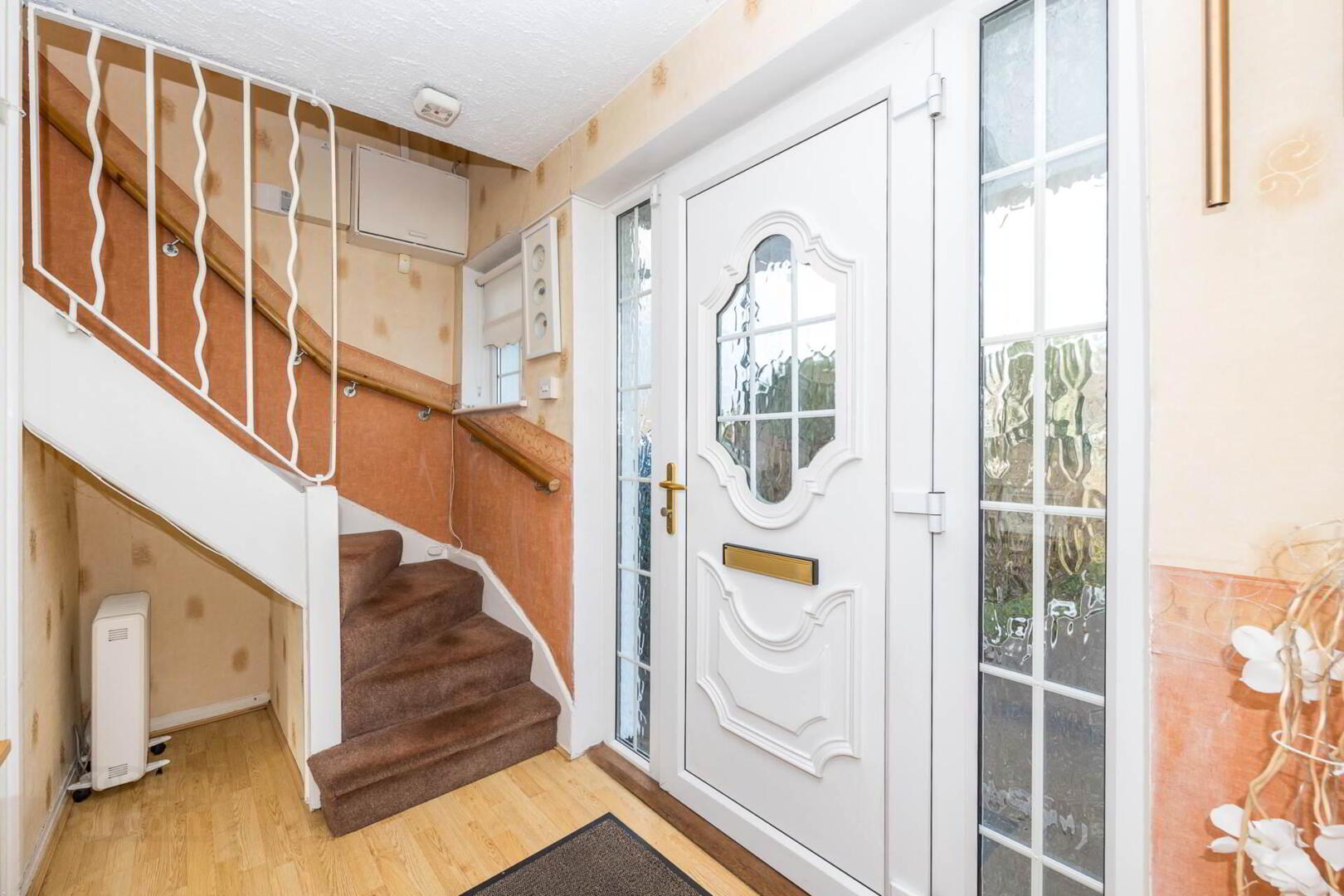


33 Macroom Road,
Dublin, D17HR96
3 Bed Terrace House
Sale agreed
3 Bedrooms
1 Bathroom
Property Overview
Status
Sale Agreed
Style
Terrace House
Bedrooms
3
Bathrooms
1
Property Features
Tenure
Not Provided
Property Financials
Price
Last listed at €340,000
Property Engagement
Views Last 7 Days
43
Views Last 30 Days
281
Views All Time
320

Features
- Superb Location
- Excellent Transport Links
- Bright and Spacious Living Area
- Feature Fireplace
- Fitted Blinds
- Double Glazed Windows
Macroom Road is ideally situated close to a range of local amenities, including shops, schools, and parks. The area benefits from excellent transport links, with multiple bus routes providing easy access to Dublin City Centre and surrounding areas. With its convenient location and strong community feel, this home is ideal for families, first-time buyers, or investors alike.
Foyer 3.0m x 1.7m with semi solid wood flooring, carpeted staircase leading to first floor.
Living Room 3.6m x 4.3m with carpeted flooring, pendant lighting, fitted blinds, curtain poles, classic coving, feature fireplace with red brick surround.
Kitchen 2.0m x 4.4m fully fitted kitchen with tiled flooring, floor units, fitted cabintes, white tile back-splash, integrated appliances such as oven/grill, extractor fan, etc.
Dining Area 2.5m x 1.7m with tiled flooring, fitted roller blinds, curtain poles, open access to kitchen.
Bathroom 2.6m x 2.5m with floor to ceiling tile flooring, fitted blinds, fitted roller blinds, electric power wash, W.H.B., W.C..
Bedroom 4.3m x 2.5m with semi solid wood flooring, pendant lighting, fitted blinds, curtain poles, fitted wardrobes.
Bedroom 2.5m x 2.7m with semi solid wood flooring, pendant lighting, fitted roller blinds, curtain poles.
Master Bedroom 3.4m x 3.6m with semi solid wood flooring, pendant lighting, fitted blinds, curtain poles, fitted wardrobes.
Total 79 Sq M - 850 SqFt
Notice
Please note we have not tested any apparatus, fixtures, fittings, or services. Interested parties must undertake their own investigation into the working order of these items. All measurements are approximate and photographs provided for guidance only.


