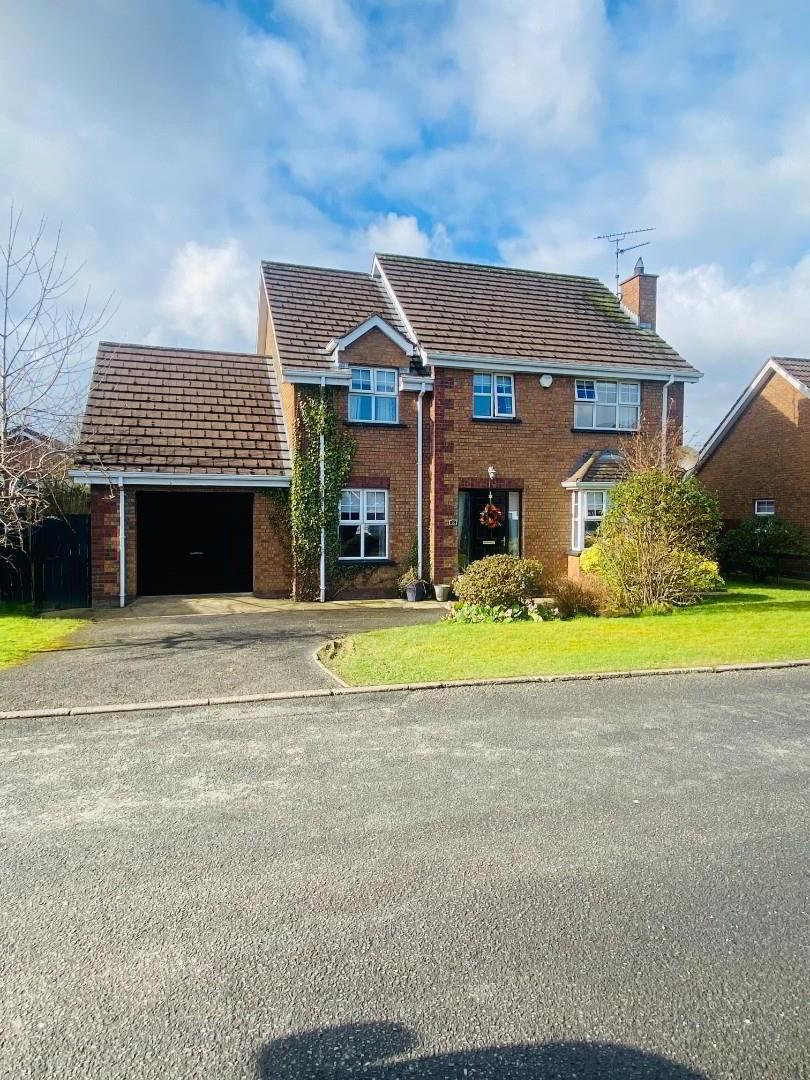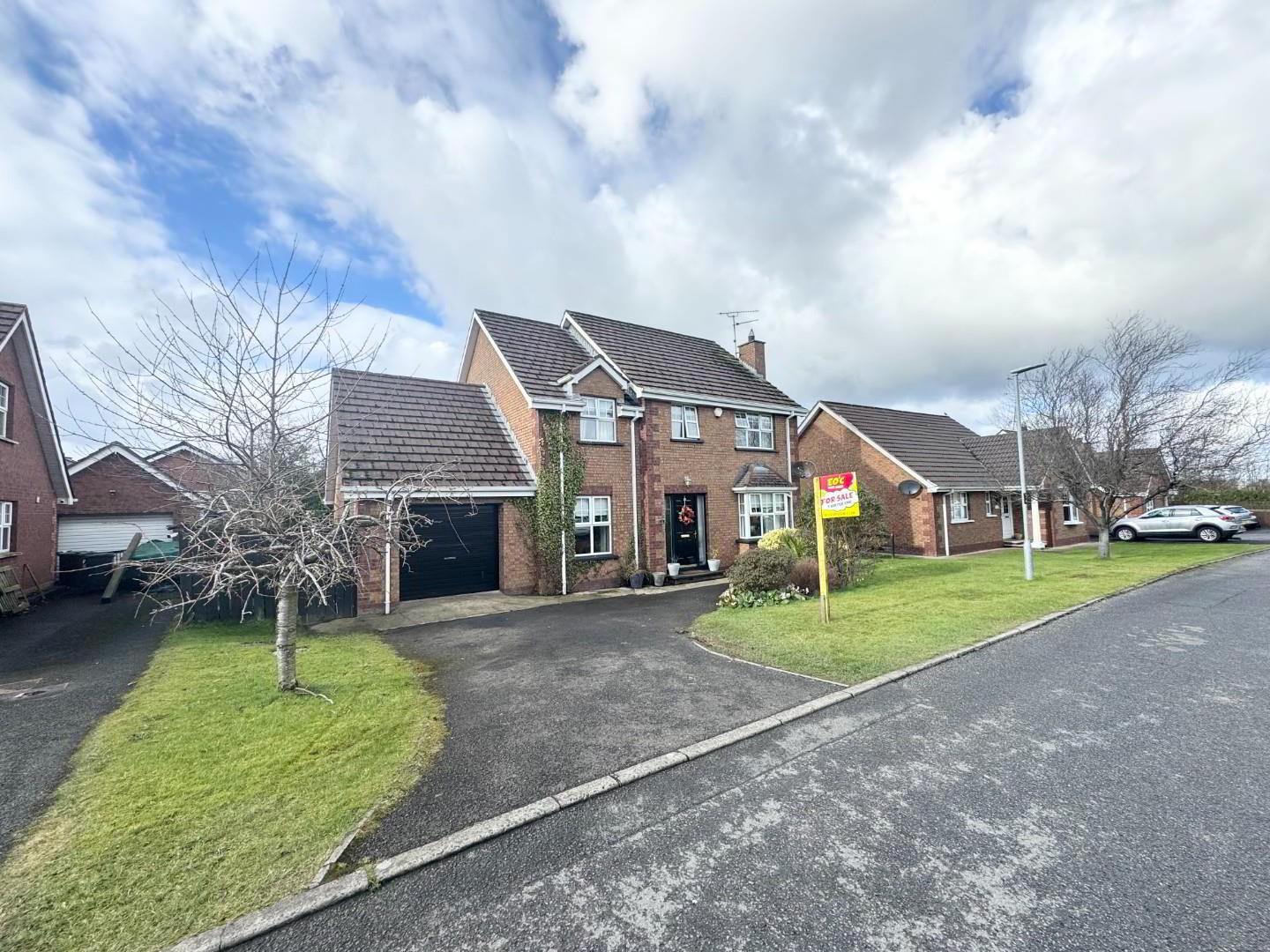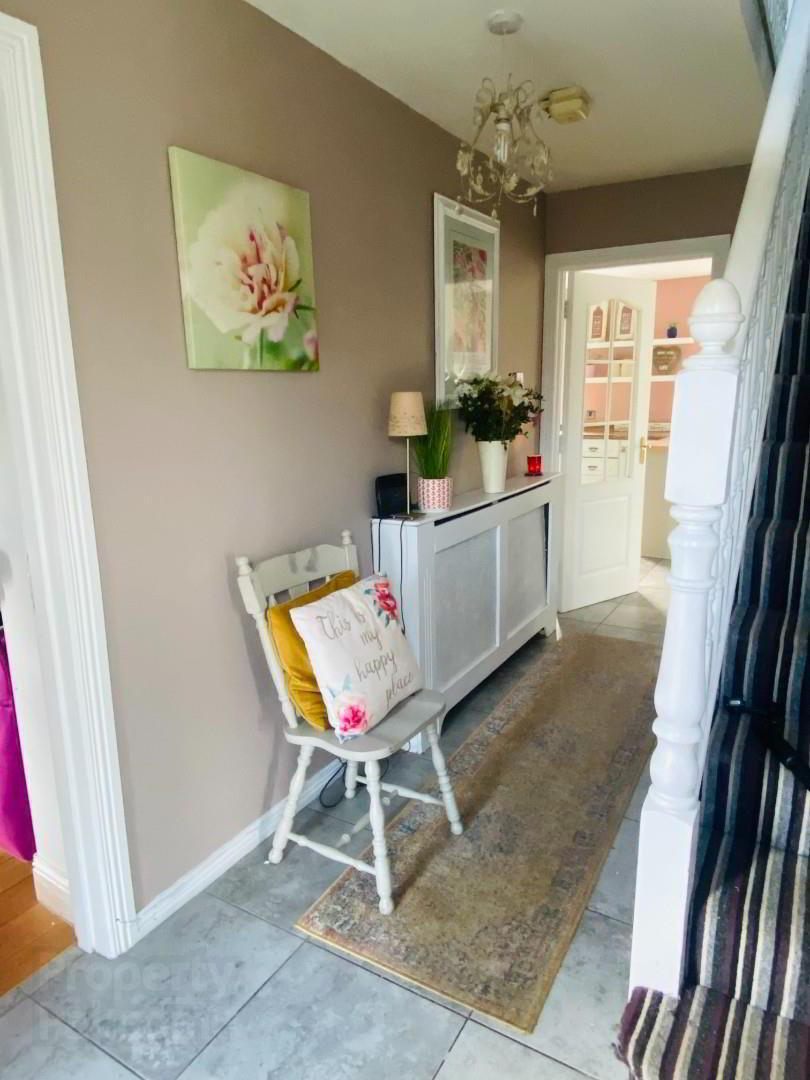


16 Alderbrook,
Eglinton, L'Derry, BT47 3WG
4 Bed Detached House
Asking Price £399,000
4 Bedrooms
3 Bathrooms
4 Receptions
Property Overview
Status
For Sale
Style
Detached House
Bedrooms
4
Bathrooms
3
Receptions
4
Property Features
Tenure
Freehold
Energy Rating
Broadband
*³
Property Financials
Price
Asking Price £399,000
Stamp Duty
Rates
£1,555.68 pa*¹
Typical Mortgage
Property Engagement
Views Last 7 Days
1,305
Views Last 30 Days
4,158
Views All Time
6,698

Features
- 4 Double Bedrooms
- 4 Receptions
- Modern Kitchen
- 2 Bathrooms
- Garage
- South Facing Garden
A superb 4 bedroom 4 reception family home set in the popular village of Eglinton, This family home will not remain on the market long, 4 double bedrooms 1 ensuite, main bathroom and downstairs toilet, garage and 4 reception rooms this is a great family home , and also has a south facing fully enclosed garden and decking area. Plus PVC windows throughout and oil fired central heating, plus an open fire for those cosy evenings at home.
- HALLWAY
- Solid wood front door to bright hallway with tiled floor.
- LOUNGE 3.8 x 2.6 (12'5" x 8'6")
- This reading room ideal for office has solid wood flooring.
- LIVING ROOM 4.7 x 3.4 (15'5" x 11'1")
- Bright spacious room with wood flooring and open fire with wood surround, tiled inlay and slate tile hearth. Bay window for more natural light.
- KITCHEN 5 x3.5 (16'4" x11'5" )
- This modern kitchen has a tiled floor, cream units with wood effect work top, stainless steel circular tub sink and drainer sink. Integrated electric hob and oven, plumbed for dish washer and space for fridge freezer.
- UTILITY
- Tiled floor, plumbed for washing machine and door to garden,
- DOWNSTAIRS TOILET
- LFWC, wash hand basin, tiled floor.
- DINING ROOM 3.5 x 3.5 (11'5" x 11'5")
- Good size room , tiled floor.
- SUN-ROOM 3.6 x 3.2 (11'9" x 10'5")
- Fully tiled floor and double doors to south facing decking and garden.
- GARAGE 5 x3.5 (16'4" x11'5" )
- Good size garage with roller door and oil burner, light and power.
- 1st FLOOR
- Landing with hot press and attic for storage.
- BEDROOM 1 3.5 x 3.35 (11'5" x 10'11")
- Double room with wooden floor and ensuite.
- ENSUITE
- White suite with LFWC, pedestal wash hand basin, corner shower electric, with glass sliding doors, fully tiled and extractor,
- BEDROOM 2 3.7 x 2.4 (12'1" x 7'10")
- Double room with wooden flooring.
- BATHROOM
- White
- BEDROOM 3 3.5 x 2.7 (11'5" x 8'10")
- Double room with laminate flooring
- BEDROOM 4 3.5 x2.9 (11'5" x9'6" )
- Double room with laminate flooring.
- OUTSIDE
- The rear South facing garden is fully enclosed has a large decked area and gets sun all day. The front lawn is open plan and has a tarmac drive for 3 cars.

Click here to view the video


