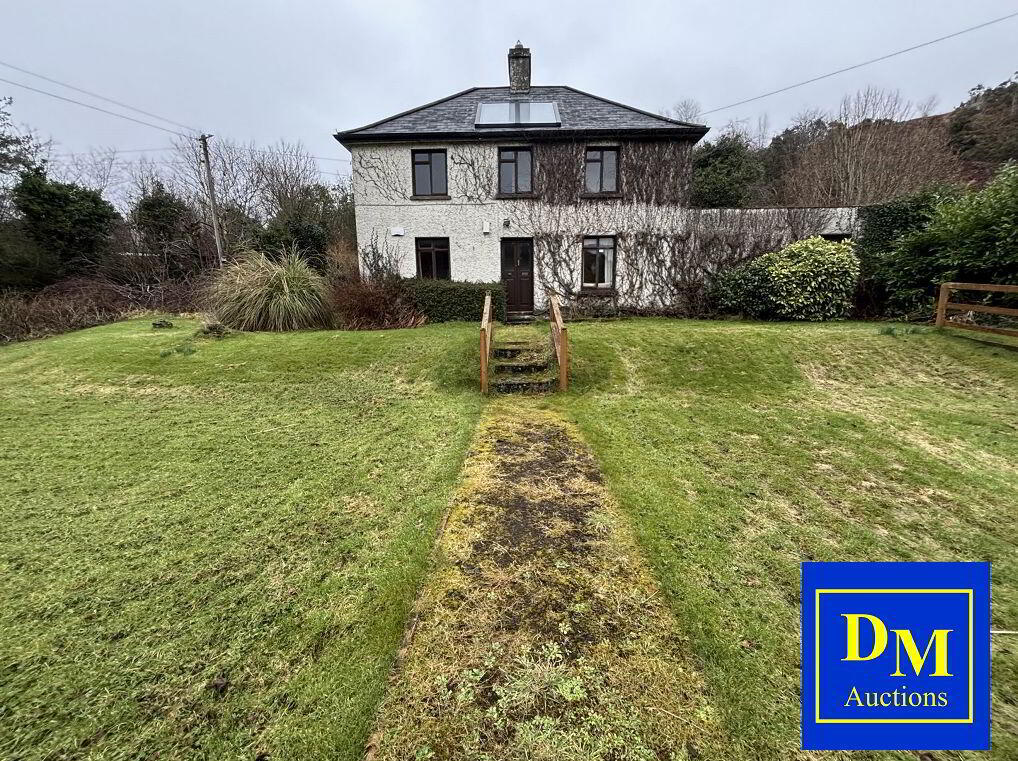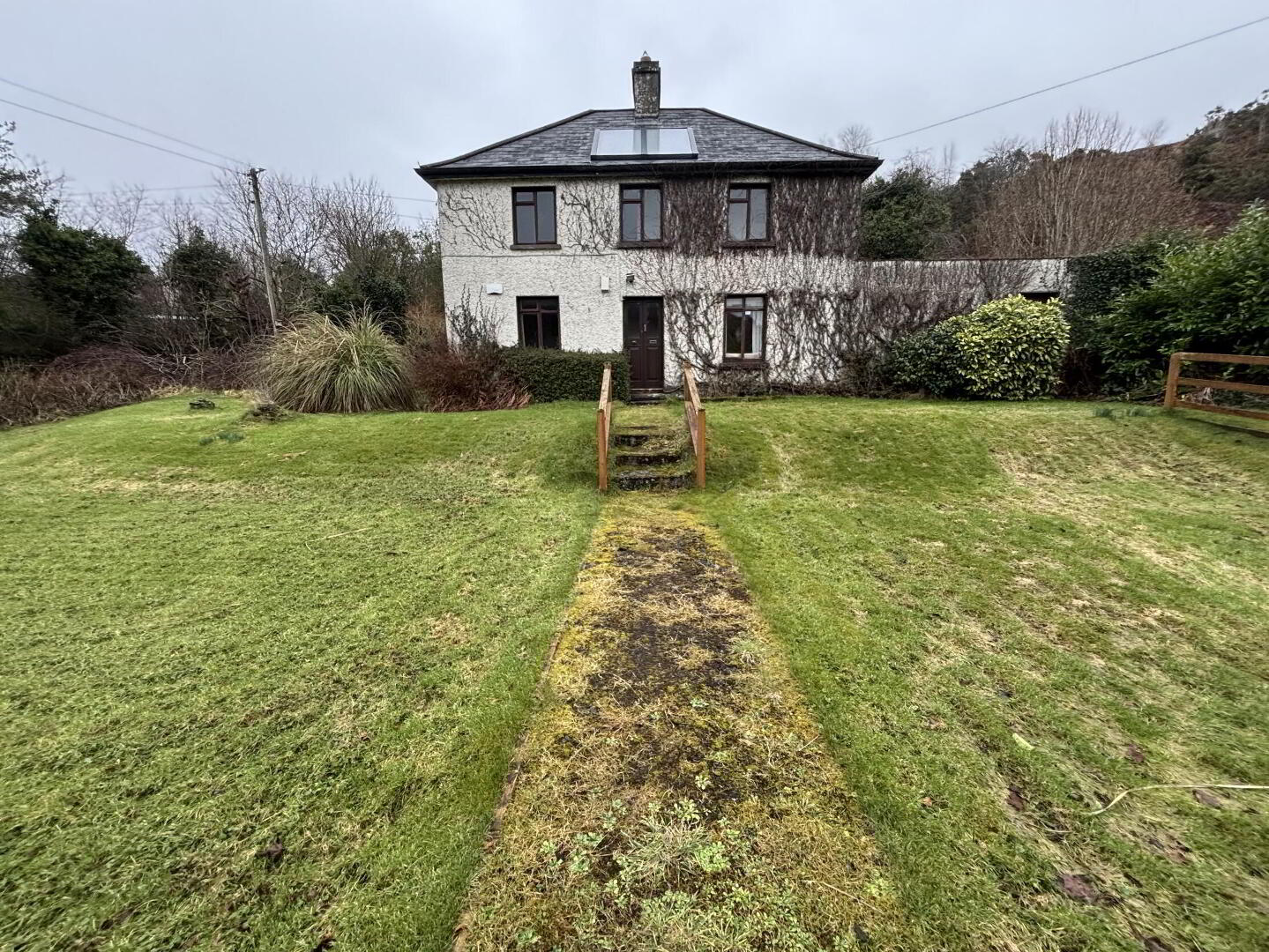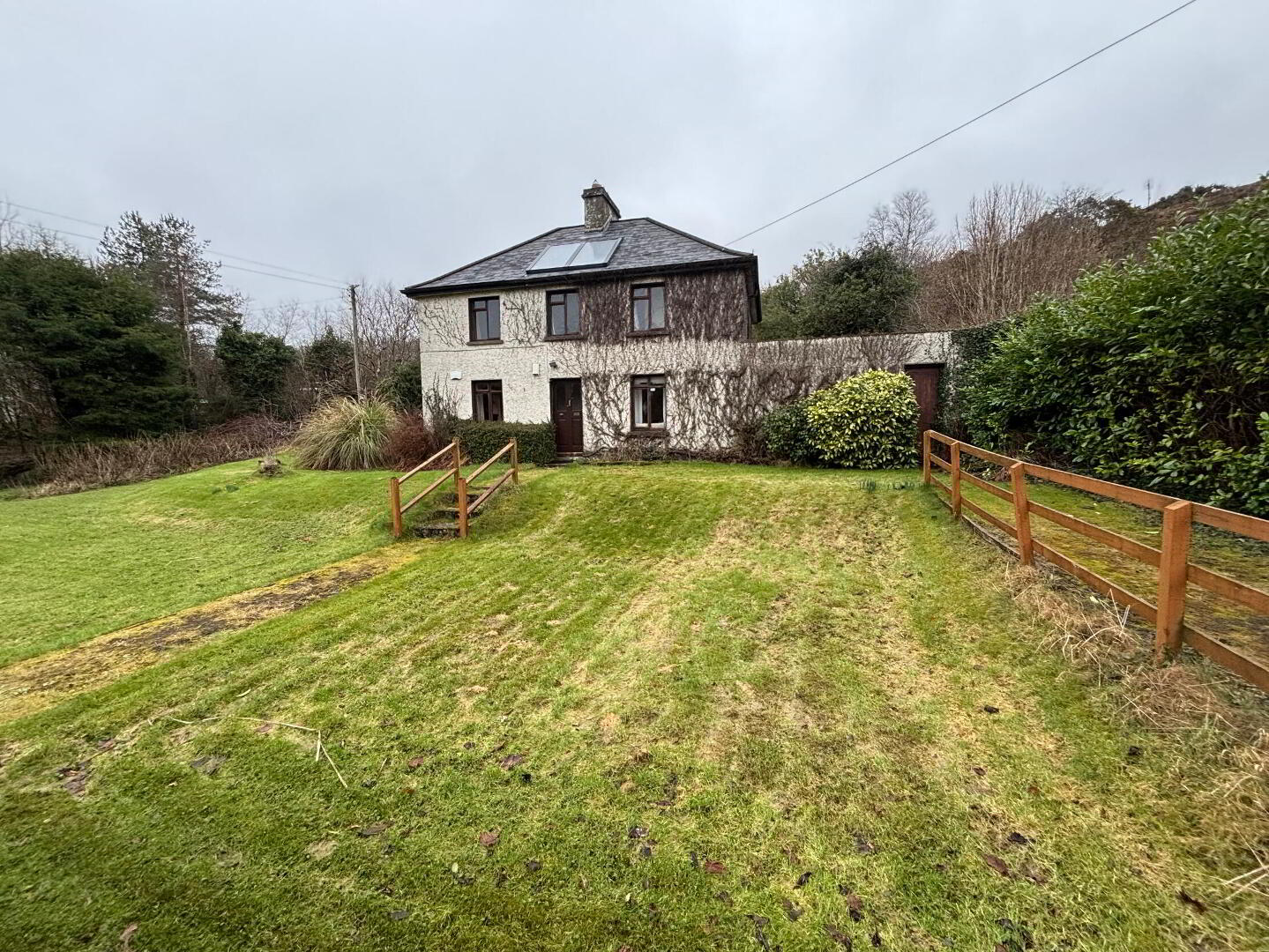



Features
- Complete Doer Upper
- Former School Masters House
- Oodles of character
- Only 7km from Sligo
- Teak Single Glazed Windows
- Mains Water
- Gas Central Heating (not working)
- Septic Tank on Site
- Electricity
- Fully Alarmed
The property should qualify for the Vacant Property Refurbishment Grant Scheme (subject to terms & conditions - check government websites for further details under vacant property
refurbishment grants).
Features
* Complete Doer Upper
* Former School Masters House
* Oodles of character
* Only 7km from Sligo
Accommodation
Kitchen/Dining Room
4.60m x 4.50m Back and side aspect.
WC
2.40m x 1.25m Fully tiled, Shower, Toilet and WHB.
Living Room
5.35m x 3.92m Front and side aspect, open fireplace, incorporates stairs.
Sitting Room
3.90m x 3.80m Front and side aspect, open fireplace.
Bedroom 1
4.25m x 3.90m Side aspect, open fireplace.
Bedroom 2
2.88m x 2.40m Front aspect.
Bedroom 3
2.88m x 2.93m Back aspect.
Bathroom
2.42m x 1.81m Back aspect, bath, toilet and WHB.
Shed
2.47m x 1.93m Open Store Shed.
Shed 2
3.42m x 1.84m Closed Shed
Directions
F91 F998
BER Details
BER Rating: F
BER No.: 118078856
Energy Performance Indicator: Not provided



