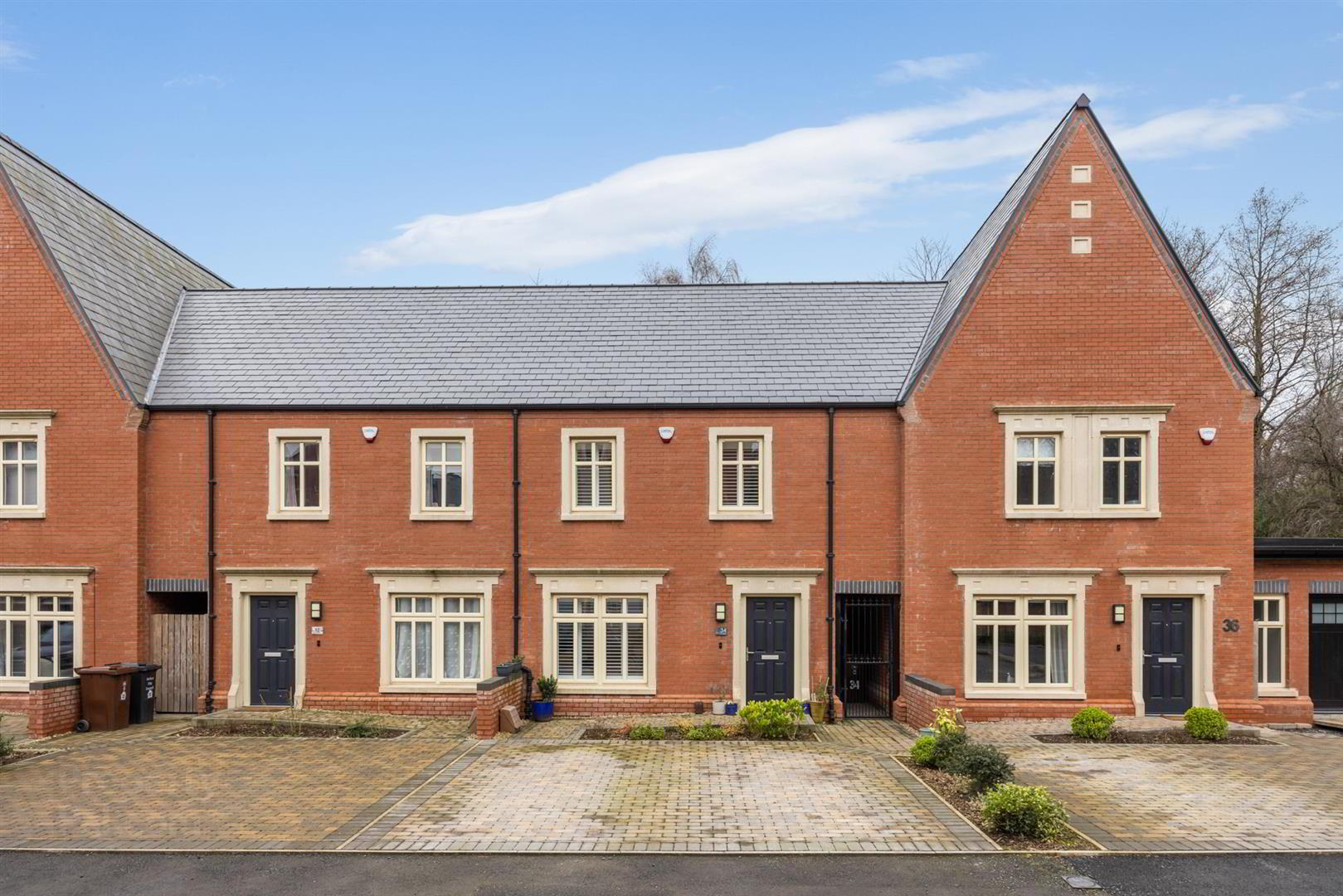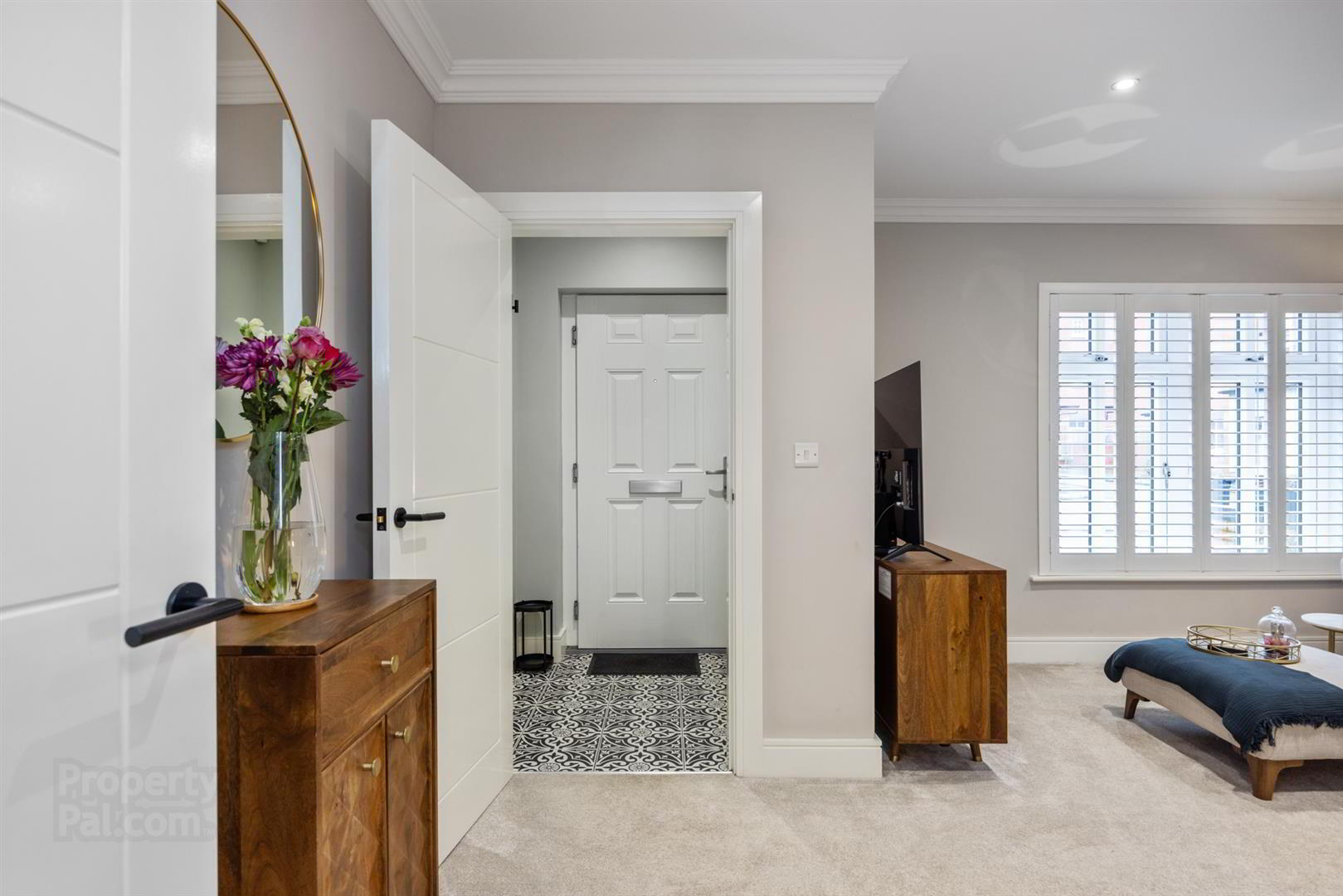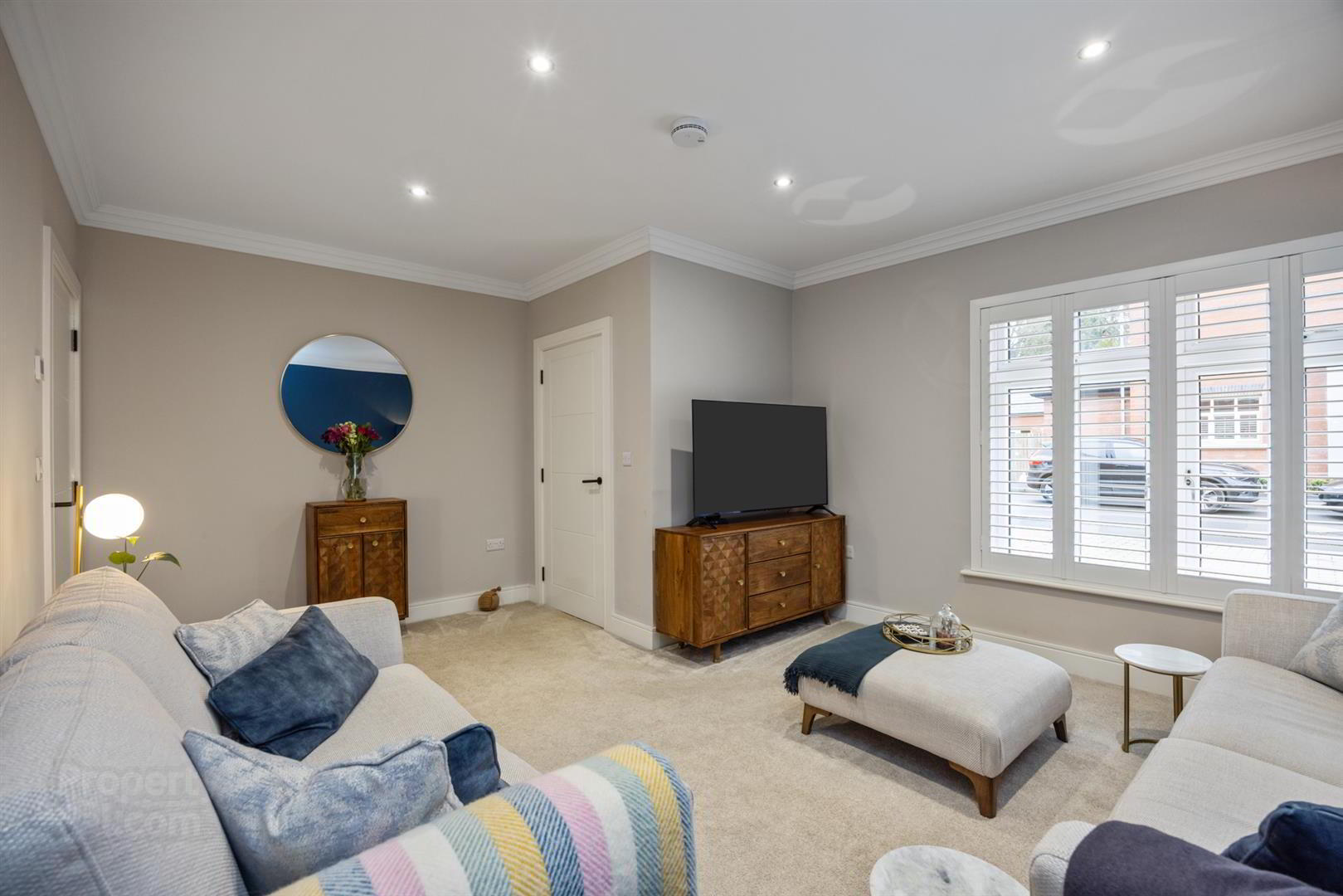


34 Lacefield,
Belfast, BT4 3PA
3 Bed Townhouse
Offers Around £295,000
3 Bedrooms
2 Bathrooms
1 Reception
Property Overview
Status
For Sale
Style
Townhouse
Bedrooms
3
Bathrooms
2
Receptions
1
Property Features
Tenure
Leasehold
Energy Rating
Property Financials
Price
Offers Around £295,000
Stamp Duty
Rates
£1,364.70 pa*¹
Typical Mortgage

Features
- Stunning Modern Townhouse In The Exclusive Lacefield Development
- Entrance Porch Leading To Spacious Lounge, Dining Kitchen, And WC
- Luxury Kitchen With Quartz Worktops And Integrated Smeg Appliances
- Three Generous Bedrooms To First Floor, Primary Bedroom With En-Suite
- Luxury Family Bathroom Suite With Shower Cubicle And Separate Bath
- Gas Fired Central Heating System And Upvc Double Glazed Windows
- Driveway For Two Cars And Enclosed Garden To Rear With Garden Shed
- Convenient Location Close To A Range Of Local Amenities And Schools
The accommodation includes enclosed entrance porch with cloak space and ceramic tiled flooring, generous lounge and luxury kitchen open to dining area. The kitchen includes additional units, Quartz worktops with upstand, a full range of integrated Smeg appliances, ceramic tiled flooring and recessed spotlighting. Other benefits include ground floor toilet suite with attractive tiling.
The first floor offers even more space with three generous bedrooms, comprising of primary bedroom with luxury en-suite shower room including shower cubicle with built-in rainfall shower, chrome feature radiator and partly tiled walls. Family bathroom to include luxury white suite with built-in shower cubicle and built-in rainfall shower, bath with attractive tiled surround, vanity unit and chrome feature radiator, partly tiled walls and ceramic tiled flooring.
The outside includes two car driveway to front and additional visitor car parking within the development. Enclosed rear garden with brick paviour and artificial grass area, garden shed, and attractive outlook with mature trees. Located just off the Upper Newtownards Road, this development is both convenient to Ballyhackamore and its many excellent amenities, and benefiting from the Glider bus service into Belfast city centre. A must view to avoid disappointment!
- ACCOMMODATION COMPRISES
- Enclosed Entrance Porch
- Ceramic tiled floor, cloak space.
- Lounge 5.03m x 4.01m (16'6" x 13'2")
- At widest.
- Dining Kitchen 5.05m x 3.05m (16'7" x 10")
- Luxury range of high and low level units, quartz work surfaces with upstand, single drainer inset sink unit and mixer tap with hose, SMEG double built-in oven with five ring gas hob, quartz splashback and SMEG stainless steel extractor hood, integrated SMEG fridge/freezer, integrated SMEG washer/dryer, integrated SMEG dishwasher, concealed gas fired boiler, built-in larder, pull out bins, ceramic tiled floor, recessed spotlighting, cupboard under stairs.
- Ground Floor WC
- Modern white suite, pedestal wash hand basin with mixer taps, low flush WC, part tiled walls, ceramic tiled floor, extractor fan.
- FIRST FLOOR
- Landing
- Hotpress
- Bedroom 1 4.04m x 3.45m (13'3" x 11'4")
- At widest
- Ensuite
- Luxury white suite comprising built-in shower cubicle with built-in rainfall shower and handheld shower attachment, PVC wall cladding, folding shower screen, vanity unit with mixer taps, low flush WC, chrome feature radiator, part tiled walls, tiled floor, extractor fan.
- Bedroom 2 3.45m x 3.05m (11'4" x 10")
- Bedroom 3 2.92m x 2.90m (9'7" x 9'6")
- Bathroom
- Luxury white suite comprising built-in shower cubicle with built-in rainfall shower and handheld shower, PVC wall cladding and folding shower door, bath with mixer taps, handheld shower attachment, tiled panel and tiled surround, vanity unit with mixer taps, low flush WC, part tiled walls, ceramic tiled floor, chrome feature radiator, extractor fan.
- OUTSIDE
- Enclosed rear garden with brick paviour area, artificial grass, raised flowerbed, outside socket, outside tap, bin access to front.



