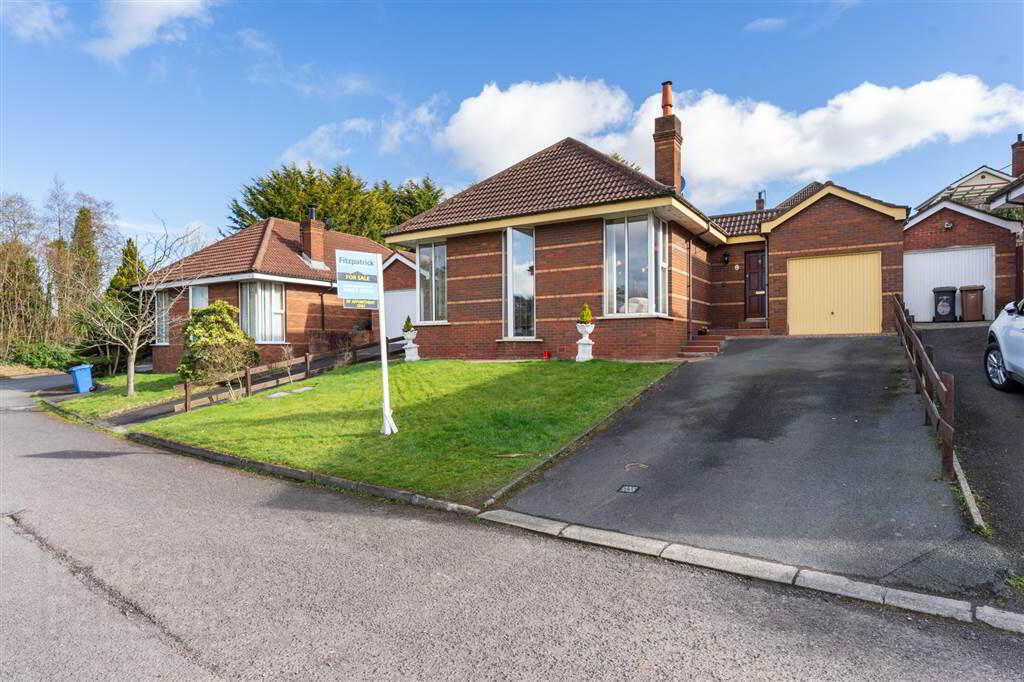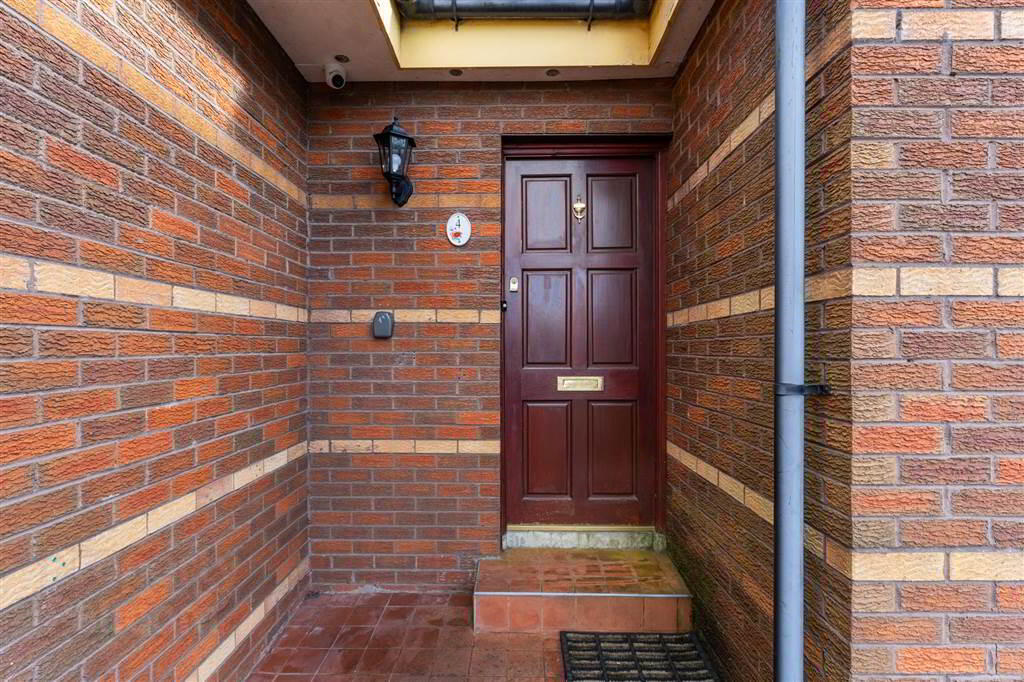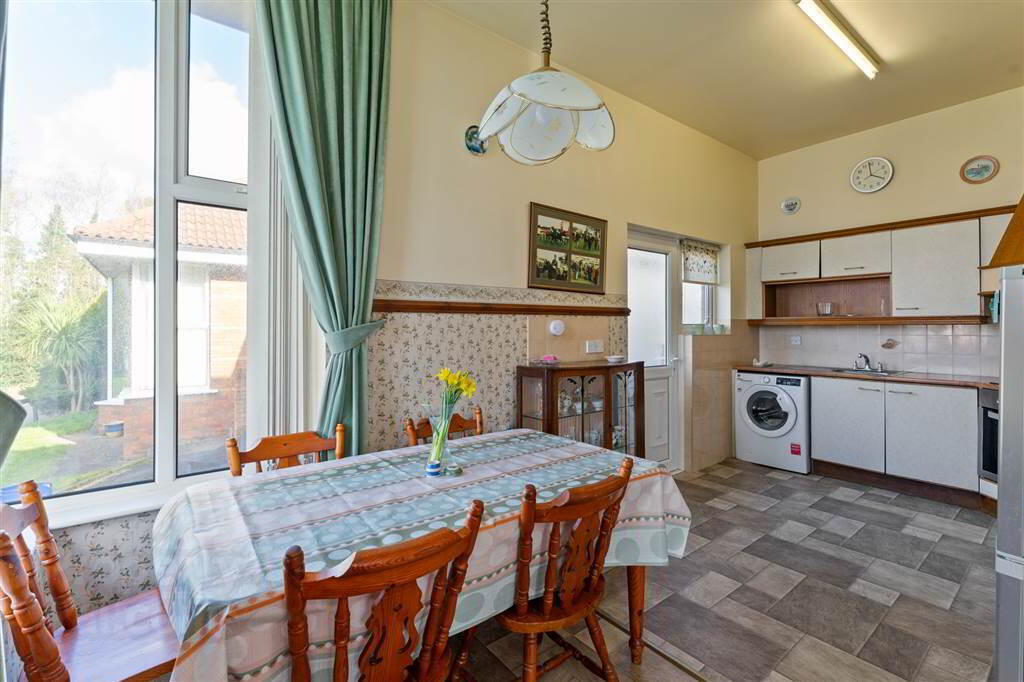


4 Malone Park,
Downpatrick, BT30 6UB
3 Bed Detached House
Offers Around £195,000
3 Bedrooms
1 Reception
Property Overview
Status
For Sale
Style
Detached House
Bedrooms
3
Receptions
1
Property Features
Tenure
Not Provided
Energy Rating
Heating
Oil
Broadband
*³
Property Financials
Price
Offers Around £195,000
Stamp Duty
Rates
£1,117.57 pa*¹
Typical Mortgage
Property Engagement
Views Last 7 Days
650
Views Last 30 Days
3,629
Views All Time
5,455

Features
- Detached home within walking distance to Downpatrick centre amenities and local schools
- Kitchen/Dining Room
- Large Lounge Area
- 3 Bedrooms
- Bathroom
- Garage
- Cul de sac location
- Short commute to Killyleagh, Crossgar, Saintfield and surrounding areas
- Gardens to front & rear
- OFCH, White UPVC Double Glazing
To arrange a private viewing contact the Fitzspaticks sales team on 02844 613983.
Ground Floor
- ENTRANCE HALL:
- 2.06m x 1.27m (6' 9" x 4' 2")
Entrance hall with carpeted flooring and access via rear door to paved patio area and garage. - HALLWAY:
- Hallway with roofspace access and carpeted flooring. Single built in cupboard space.
Lower Level
- LOUNGE:
- 5.38m x 4.06m (17' 8" x 13' 4")
Accessed from the upper hallway area, the large lounge enjoys ample natural light from the front, double aspect floor to ceiling windows. Feature coving throughout. Carpeted flooring. Mahogany fire surround with black marble tiled hearth and white marble inset. - KITCHEN:
- 5.33m x 2.69m (17' 6" x 8' 10")
Accessed from the lounge via double glass doors the kitchen/dining space enjoys a front aspect and lots of natural light. The kitchen area benefits from ample high & low level storage units, four ring electric hob and integrated under oven. Plumbed for free standing washing machine and space for a free standing fridge/freezer. Vinyl flooring throughout. Side door access to outside of property.
Ground Floor
- BEDROOM (1):
- 4.65m x 2.74m (15' 3" x 9' 0")
A double room with rear facing aspect. Carpeted flooring. - BEDROOM (2):
- 3.07m x 4.09m (10' 1" x 13' 5")
Double room with carpeted flooring. Double rear facing aspect. - BEDROOM (3):
- 2.49m x 3.02m (8' 2" x 9' 11")
A single room with carpeted flooring and side aspect. - BATHROOM:
- 2.69m x 2.34m (8' 10" x 7' 8")
Bathroom with tiled floor and fully tiled walls. Walk in shower with PVC wall panelling and electric Triton shower. Full pedestal sink & WC. Hotpress.
Outside
- The property benefits from both front & rear gardens and a tarmac driveway offers ample off street parking. The single garage has a sliding side door and up & over door access to the front. Outside tap.
Directions
Leaving Downpatrick town centre from New Bridge Street, drive straight through the roundabout and onto the A22, the entrance to Malone Drive is on the right hand side and Malone Park is just up the hill first right. No 4 is the second property on the left hand side.





