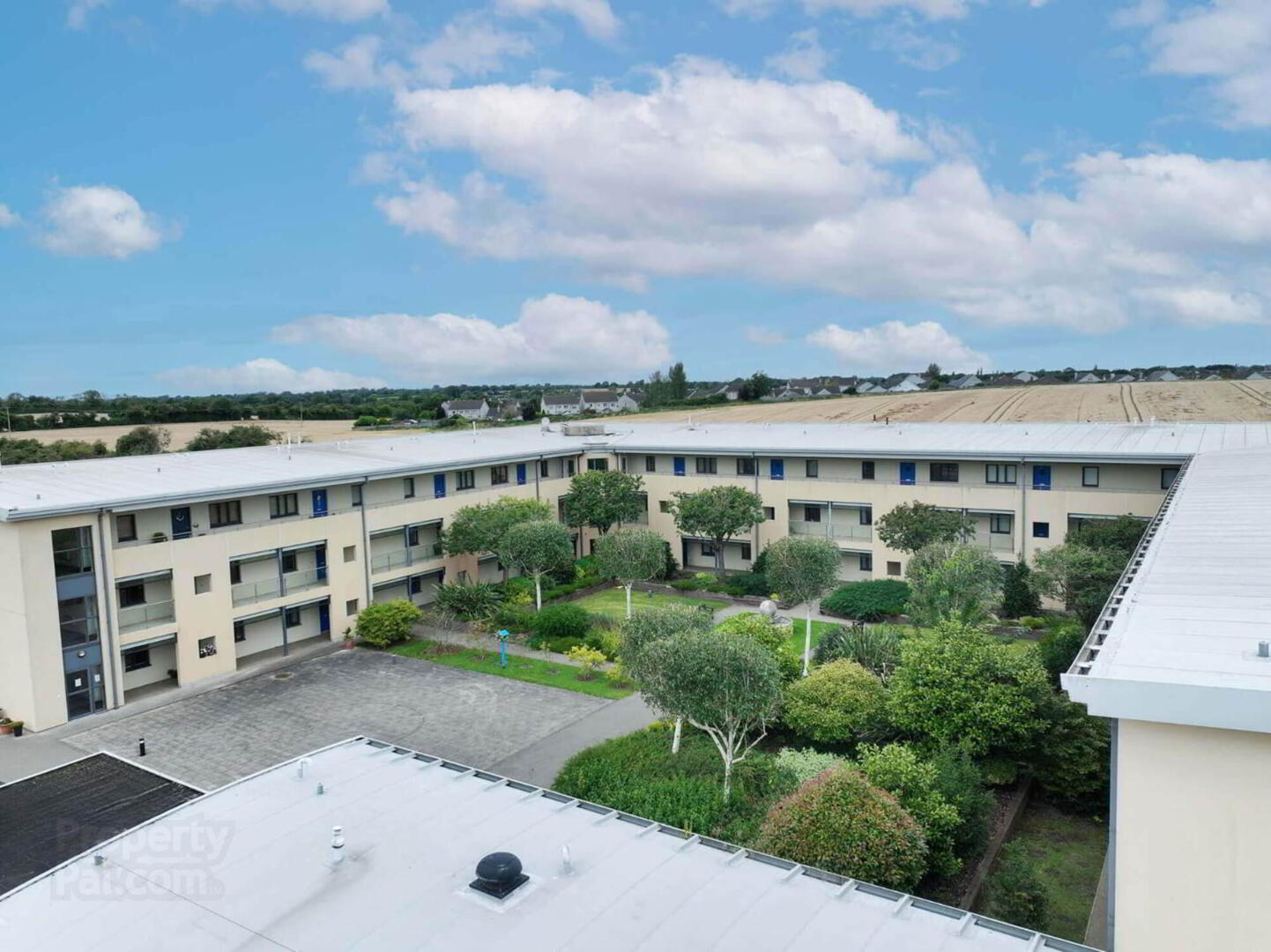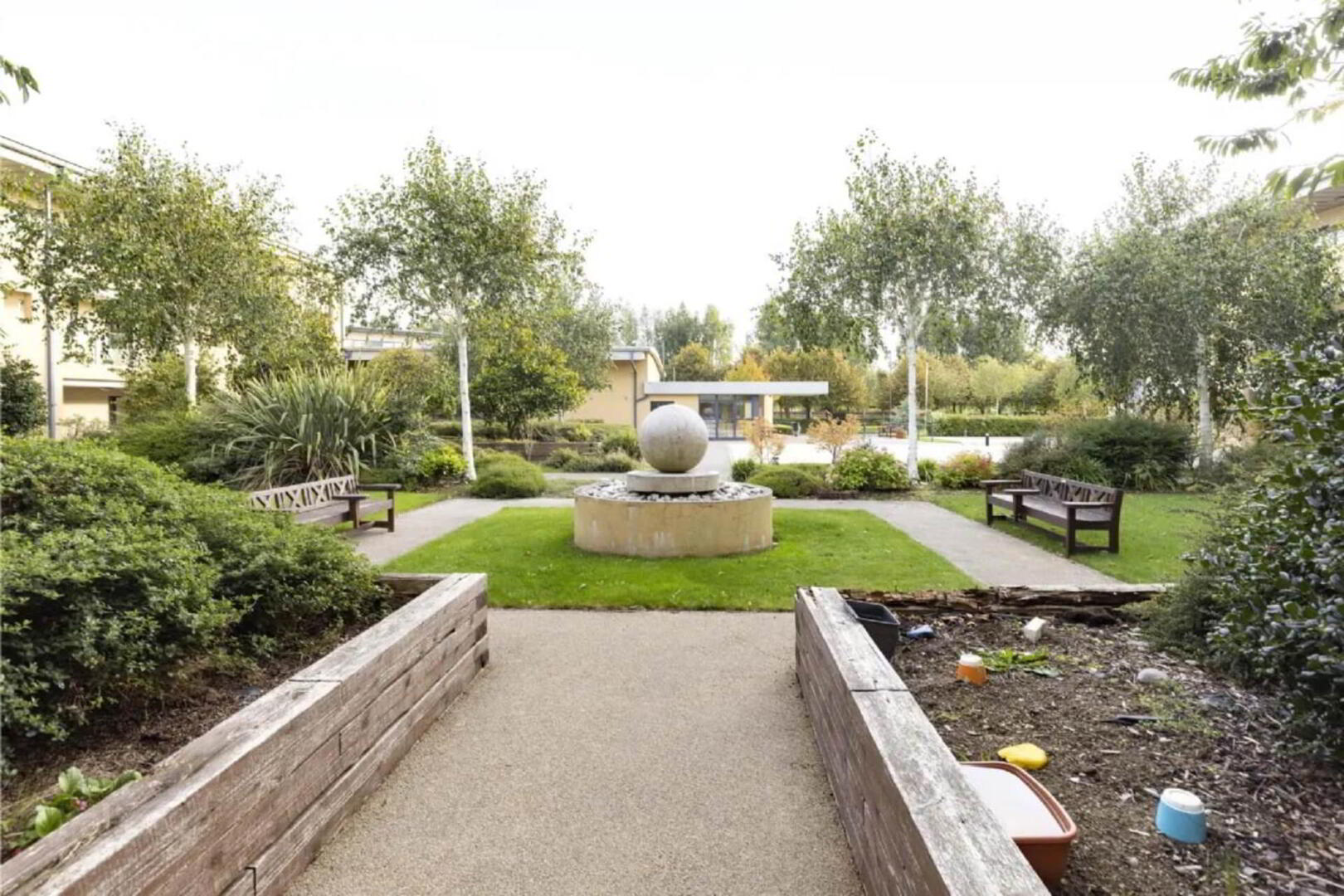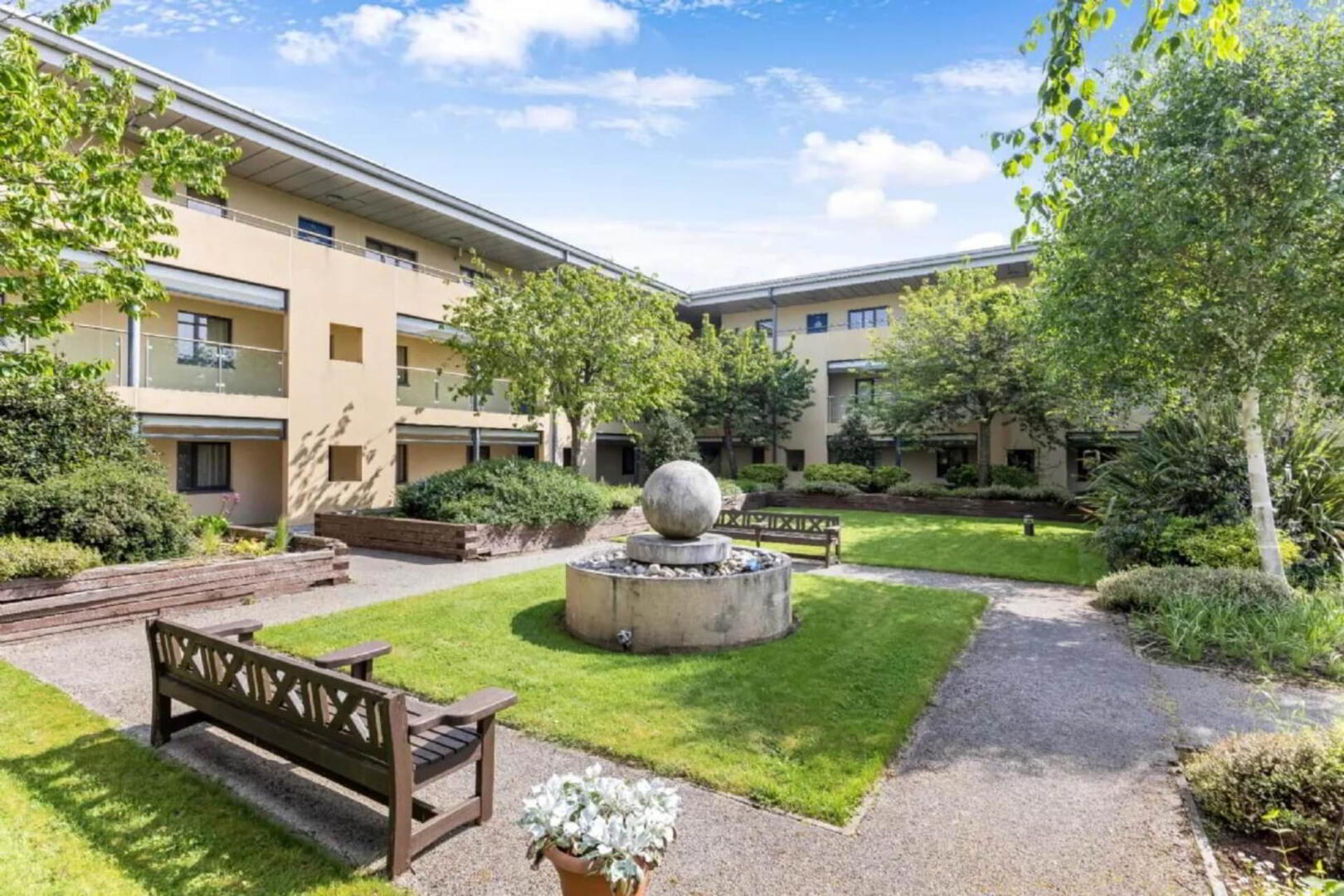


41 Knightsbridge Court,
Knightsbridge Avenue, Trim, C15X230
1 Bed Retirement Home
Price €285,000
1 Bedroom
1 Bathroom
1 Reception
Property Overview
Status
For Sale
Style
Retirement Home
Bedrooms
1
Bathrooms
1
Receptions
1
Property Features
Tenure
Freehold
Energy Rating

Property Financials
Price
€285,000
Stamp Duty
€2,850*²
Property Engagement
Views Last 7 Days
37
Views All Time
250

Features
- Close to Town Centre
- Quiet Location
- 2nd floor with south west facing balcony
- Double Glazed Windows
- Off Street Parking
- Gas central heating
- Gardens
Knightsbridge Village offer a secure and tranquil setting and is designed with over 55 owners in mind. This gated development has a lovely community with landscaped gardens and plenty of parking for residents and visitors.
The property consists of a 2nd floor aspect with own door entrance with views across the landscaped courtyard, the entrance hall leads to large open plan living room and dining area offering feature windows providing plenty of natural light.
The kitchen is well equipped and comes with built in hob, oven and fridge, as well as a dishwasher. The cabinets are plenty and offer storage with Cherry solid doors, there is a black marble counter top also.
The bedroom is a generous double size room with built in wardrobes. The bathroom comes fully equipped as a wet room, complete with tiling throughout and wheelchair friendly, and added safely features.
Access to the south west facing baloney is via the living room/kitchen, offering a portion of covered in area if a rainy days arrives.
The balcony is a generous size and offers privacy as well as fantastic views across the surrounding landscape.
Features and additional details:
Gas central heating
Internal area circa 61 sq.m
Walking distance of Trim Heritage town including Castle and Boyne river walks
Complex designed for over 55 age bracket
Designated parking space with visitor spaces also
Adjacent to Trim Primary Care Centre with GP and Pharmacy also
Mgmt Fees circa €2000 per annum
BER Rating C2
Please contact our sales department to arrange a viewing, strictly by appointment via email or call us on 01 6284261
Notice
Please note we have not tested any apparatus, fixtures, fittings, or services. Interested parties must undertake their own investigation into the working order of these items. All measurements are approximate and photographs provided for guidance only.


