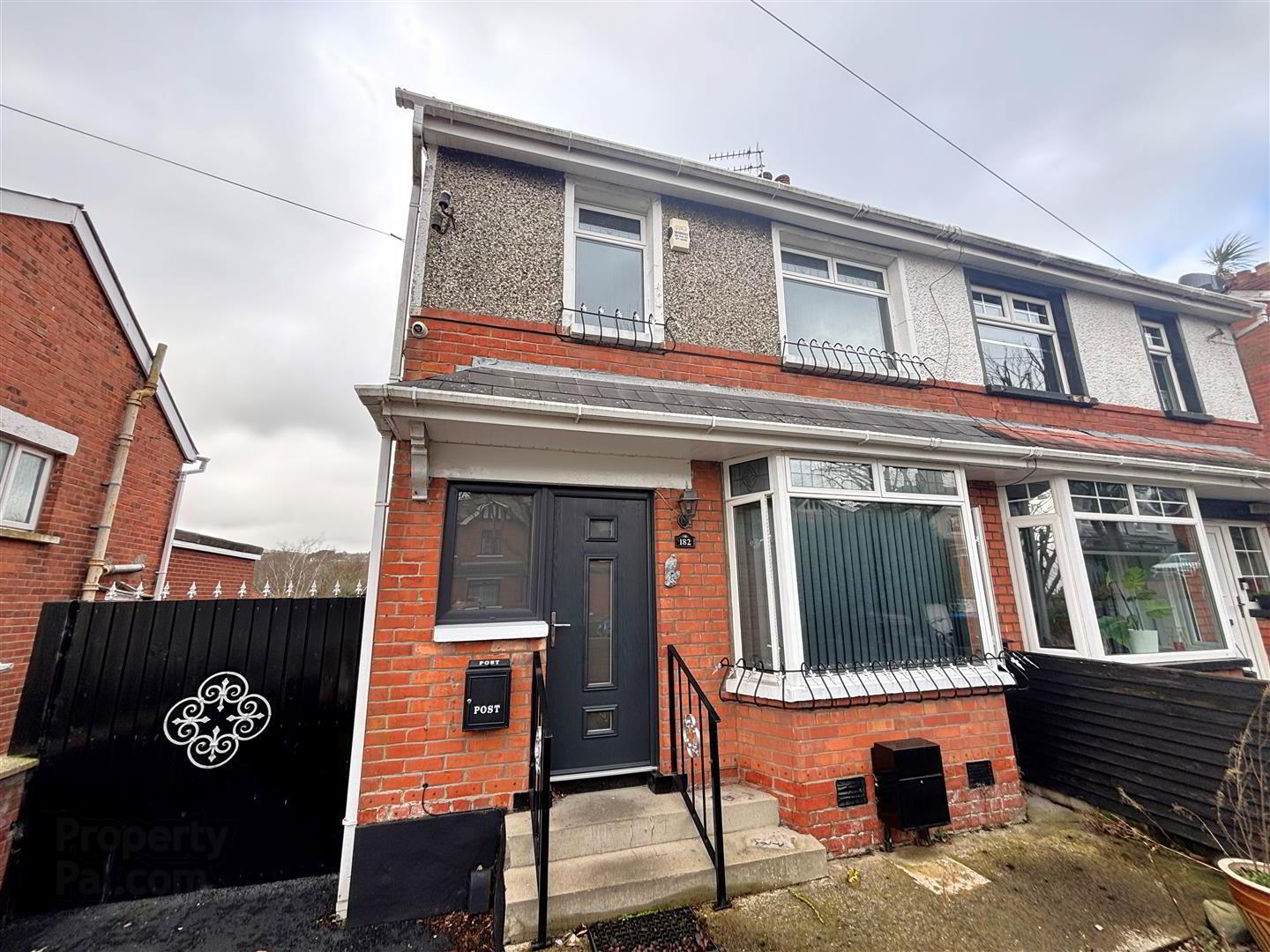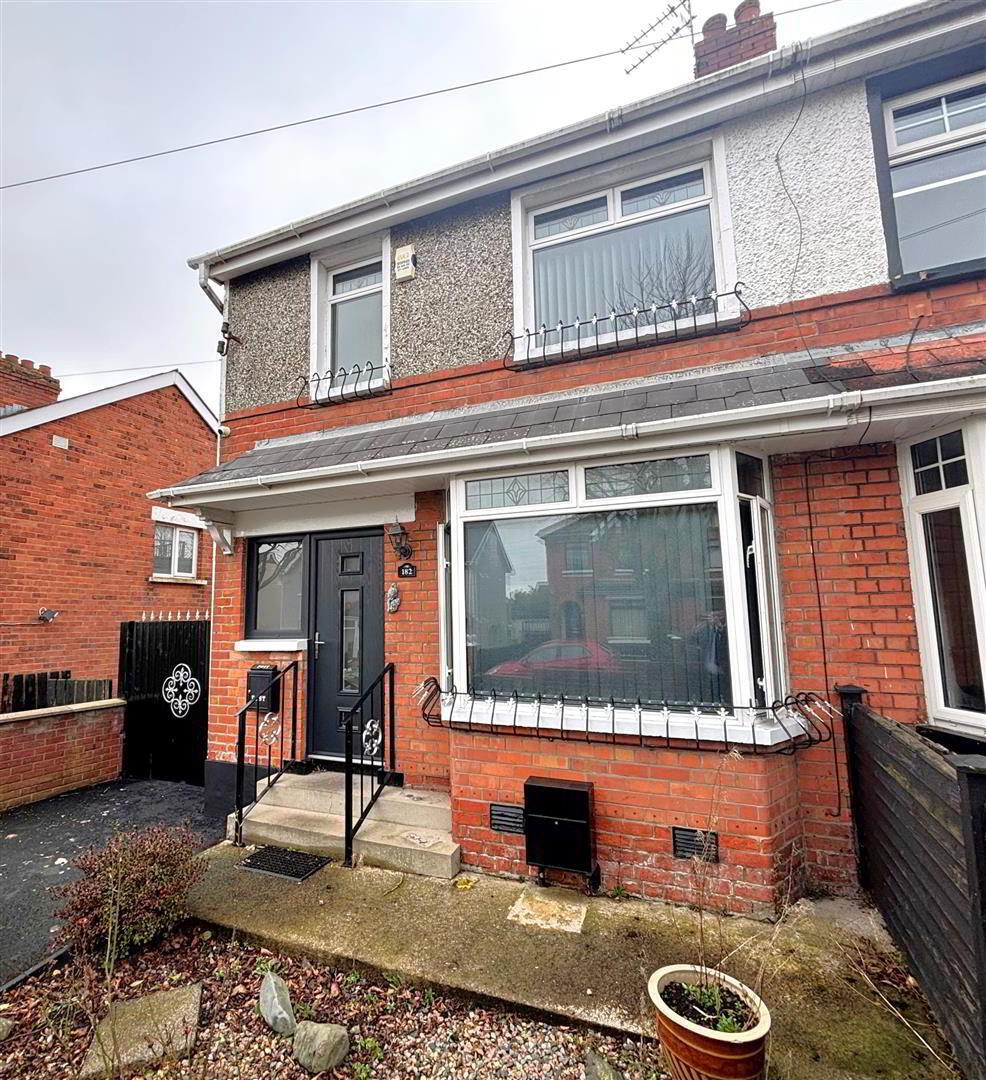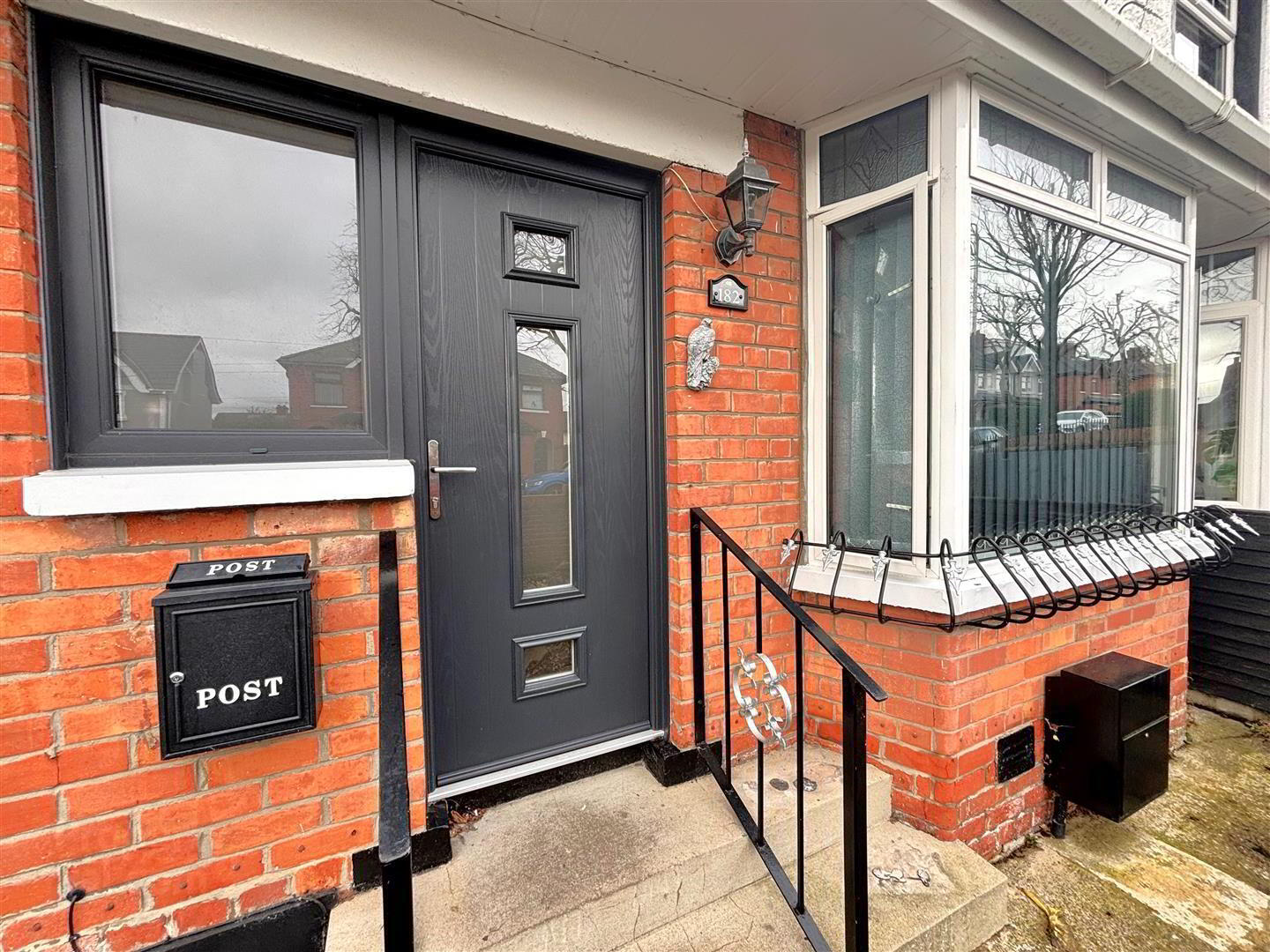


182 Deerpark Road,
Belfast, BT14 7PY
3 Bed Semi-detached House
Offers Around £195,000
3 Bedrooms
1 Bathroom
2 Receptions
Property Overview
Status
For Sale
Style
Semi-detached House
Bedrooms
3
Bathrooms
1
Receptions
2
Property Features
Tenure
Leasehold
Energy Rating
Broadband
*³
Property Financials
Price
Offers Around £195,000
Stamp Duty
Rates
£818.82 pa*¹
Typical Mortgage
Property Engagement
Views Last 7 Days
618
Views Last 30 Days
3,248
Views All Time
5,675

Features
- Unique Extended Period Semi Detached Villa
- 3 Bedrooms Master With Balcony
- Lounge Sunroom
- Extended Kitchen With Dining
- Modern White Bathroom Suite
- Gas Central Heating
- Upvc Double Glazed windows
- Replacement Rainwater Goods
- Private Hard Landscaped Gardens
- Off Street Carparking
Holding a prime position within this highly regarded and much sought after residential location with delightful aspect this attractive extended period semi detached villa has been modernised and extended in past years. The richly appointed interior comprises 3 bedrooms, master bedroom with balcony, lounge into bay, extended luxury fitted kitchen with dining area, sunroom and modern white bathroom suite. The dwelling further offers downstairs furnished cloakroom, gas central heating, uPvc double glazed windows, excellent energy rating, replacement rainwater goods and extensive use of wood laminate and ceramic floor coverings. Holding a prime position this dwelling will impress all who view with off street car parking and private hard landscaped gardens the property is conveniently positioned to excellent local shopping, leading schools and public transport - Early viewing is highly recommended for this unique family home.
- Entrance Hall
- Composite double glazed entrance door, ceramic tiled floor, panelled radiator.
- Furnished Cloakroom
- White suite comprising low flush wc, pvc panelled walls, ceramic tiled floor.
- Lounge 5.63 x 3.14 into bay (18'5" x 10'3" into bay)
- Wood laminate floor, double panelled radiator, wall mounted electric fire.
- Extended Kitchen 5.59 x 4.55 at widest (18'4" x 14'11" at widest)
- Bowl and a half single drainer stainless steel sink unit, extensive range of high and low level units, formica worktops, built-in oven, 4 ring gas hob, canopy extractor fan, plumbed for washing machine, fridge freezer space, partly tiled walls, recessed lighting, double panelled radiator, wood laminate floor.
- Sunroom
- Upvc double glazed patio doors to patio, wood laminate floor.
- First Floor
- Landing.
- Bathroom
- Fully tiled modern white bathroom suite comprising panelled bath, telephone handset shower, shower screen, pedestal wash hand basin, low flush wc, ceramic tiled floor, panelled radiator.
- Bedroom 3.10 x 2.99 (10'2" x 9'9")
- Panelled radiator, french style double doors to covered veranda.
- Bedroom 2.96 x 3.03 (9'8" x 9'11")
- Wood laminate floor, panelled radiator.
- Bedroom 2.12 x 1.98 (6'11" x 6'5")
- Panelled radiator.
- Outside
- Off street parking. Hard landscaped gardens front and rear via ornate gate, feature patio to rear, outside light and tap.




