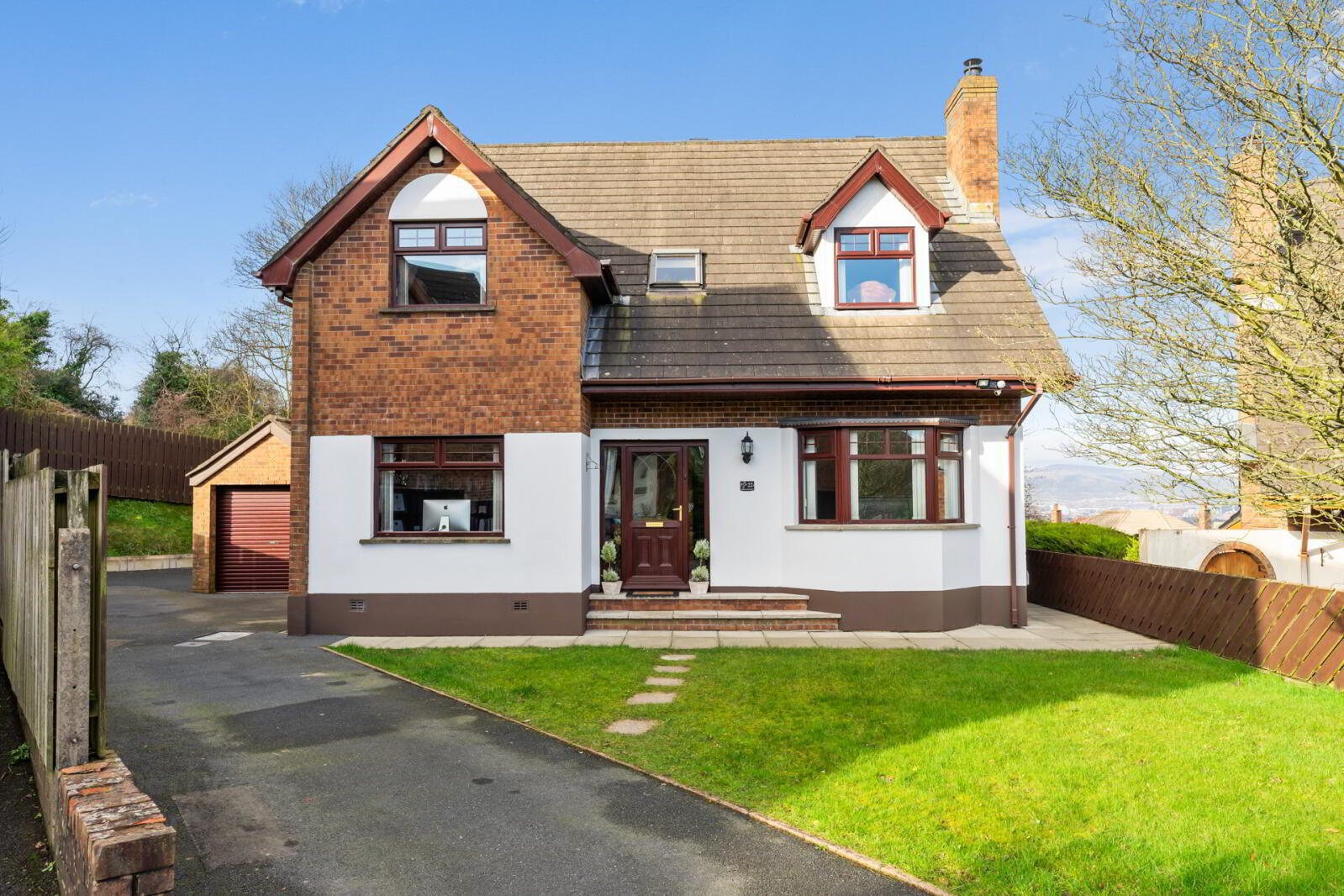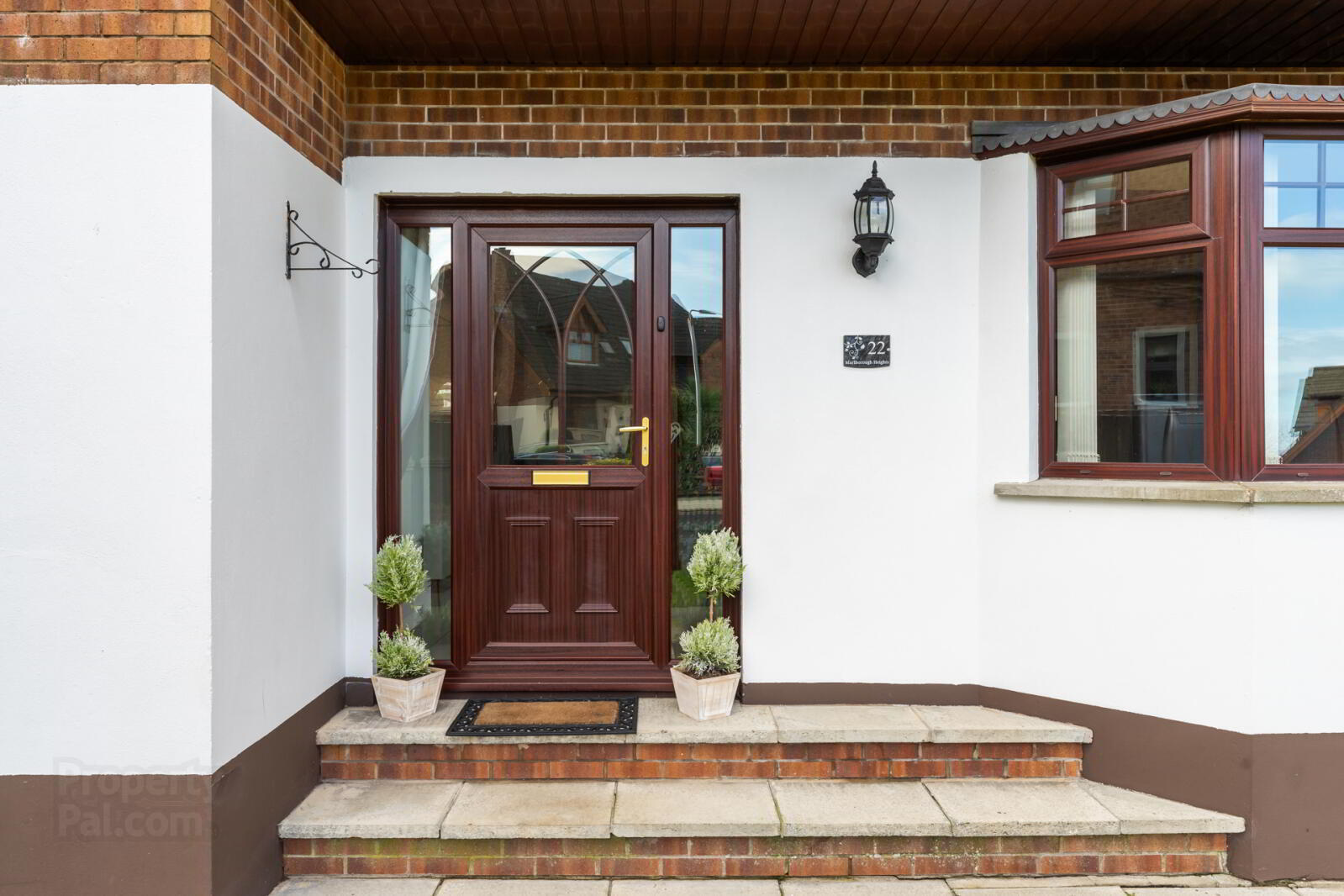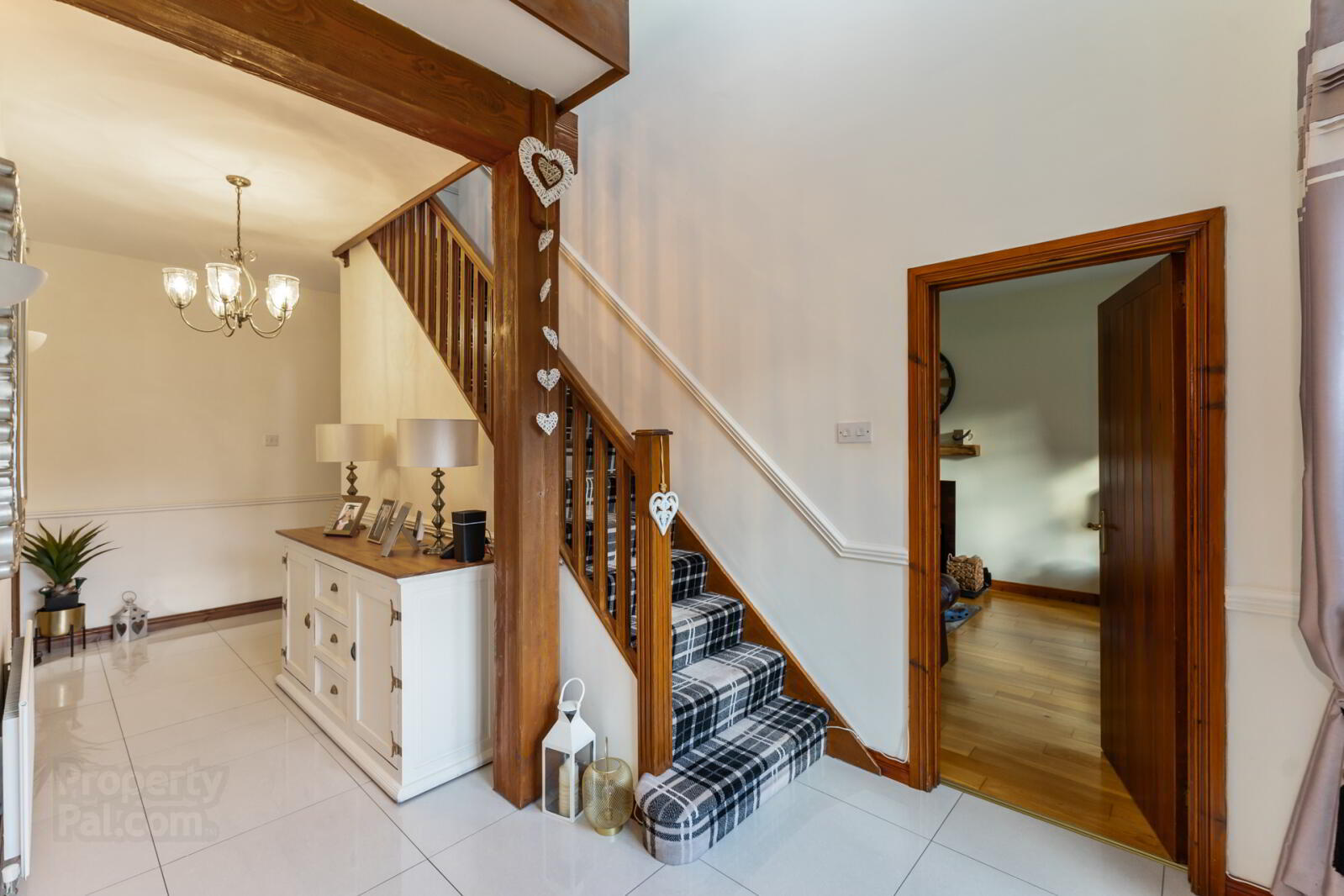


22 Marlborough Heights,
Belfast, BT6 9QR
4 Bed Detached House
Asking Price £399,950
4 Bedrooms
2 Receptions
Property Overview
Status
For Sale
Style
Detached House
Bedrooms
4
Receptions
2
Property Features
Tenure
Not Provided
Energy Rating
Broadband
*³
Property Financials
Price
Asking Price £399,950
Stamp Duty
Rates
£2,365.48 pa*¹
Typical Mortgage
Property Engagement
Views All Time
2,101

Features
- Spacious Detached Villa with Stunning Views over City
- 4 Double Bedrooms, Master With Ensuite Shower Room
- Drawing Room With Attractive Cast Iron Wood burning Stove
- Family Room
- Study
- Study Spacious Kitchen With Casual Dining Area
- Adjacent Utility Room
- Family Bathroom With Contemporary White Suite
- Additional Downstairs WC
- Double Glazed
- Oil Fired Central Heating
- Front & Good Sized Side Gardens
- Off-Street Driveway Parking For Several Cars
- Detached Garage
- Convenient Location Just Off Outer Ring, Close To Excellent Schools & Amenities
- Ground Floor
- Entrance door with double glazed side panels.
- Entrance Hall
- Ceramic tiled floor.
- Cloakroom
- Low flush WC, pedestal wash hand basin, ceramic tiled floor, under stairs storage.
- Study
- 3.18m x 2.2m (10'5" x 7'3")
Wood laminate floor. - Living Room
- 5.6m into bay x 3.43m
Cast iron wood burning stove, oak floor. - Kitchen With Casual Dining Area
- 6.22m x 3.2m (20'5" x 10'6")
Full range of high and low level units with polished granite work surfaces, recess for fridge freezer, recess for cooker, centre island with polished granite work surface and breakfast bar, ceramic tiled floor, 0artly tiled walls. - Utility Room
- 2.44m x 2.44m (8'0" x 8'0")
Plumbed for washing machine, single drainer stainless steel sink unit with mixer taps, ceramic tiled floor. - Family Room
- 3.43m 3.43m
Oak floor. - First Floor
- Gallery Landing
Access to gas boiler. Access to partly floored roofspace with power and light via folding ladder. - Bedroom 1
- 4.8m x 3.18m (15'9" x 10'5")
Wood laminate floor. - Ensuite Shower Room
- Shower cubicle with overhead rain shower, vanity sink unit with mixer taps, low flush WC.
- Bedroom 2
- 3.76m x 3.18m (12'4" x 10'5")
Wood laminate floor. - Bedroom 3
- 3.76m x 3.45m (12'4" x 11'4")
Wood laminate floor, dormer window. - Bedroom 4
- 4.62m x 3.23m (15'2" x 10'7")
Stunning views to City. Wood laminate floor. - Bathroom
- White suite comprising: Fully tiled shower cubicle with overhead rain shower, vanity sink unit with mixer taps. low flush WC, panelled bath with mixer taps and shower fitting, fully tiled walls, ceramic tiled floor, chrome towel radiator.
- Outside
- Parking for several cars. Patio area to the rear with stunning views leading to garden laid in lawns.
- Detached Garage
- 5.74m x 2.74m#0.1m (18'10" x 8'12")
Roller door, power and light, service door.





