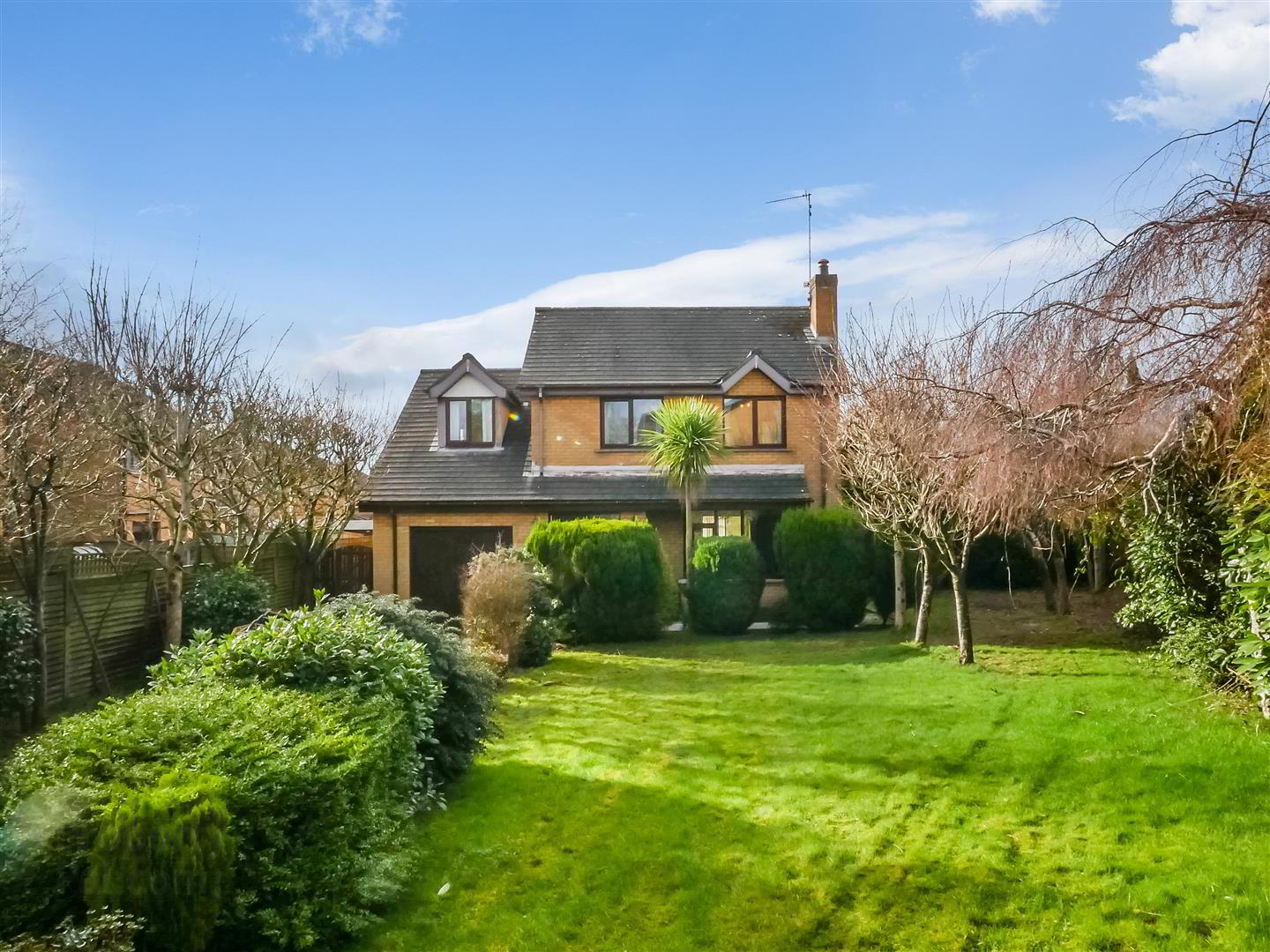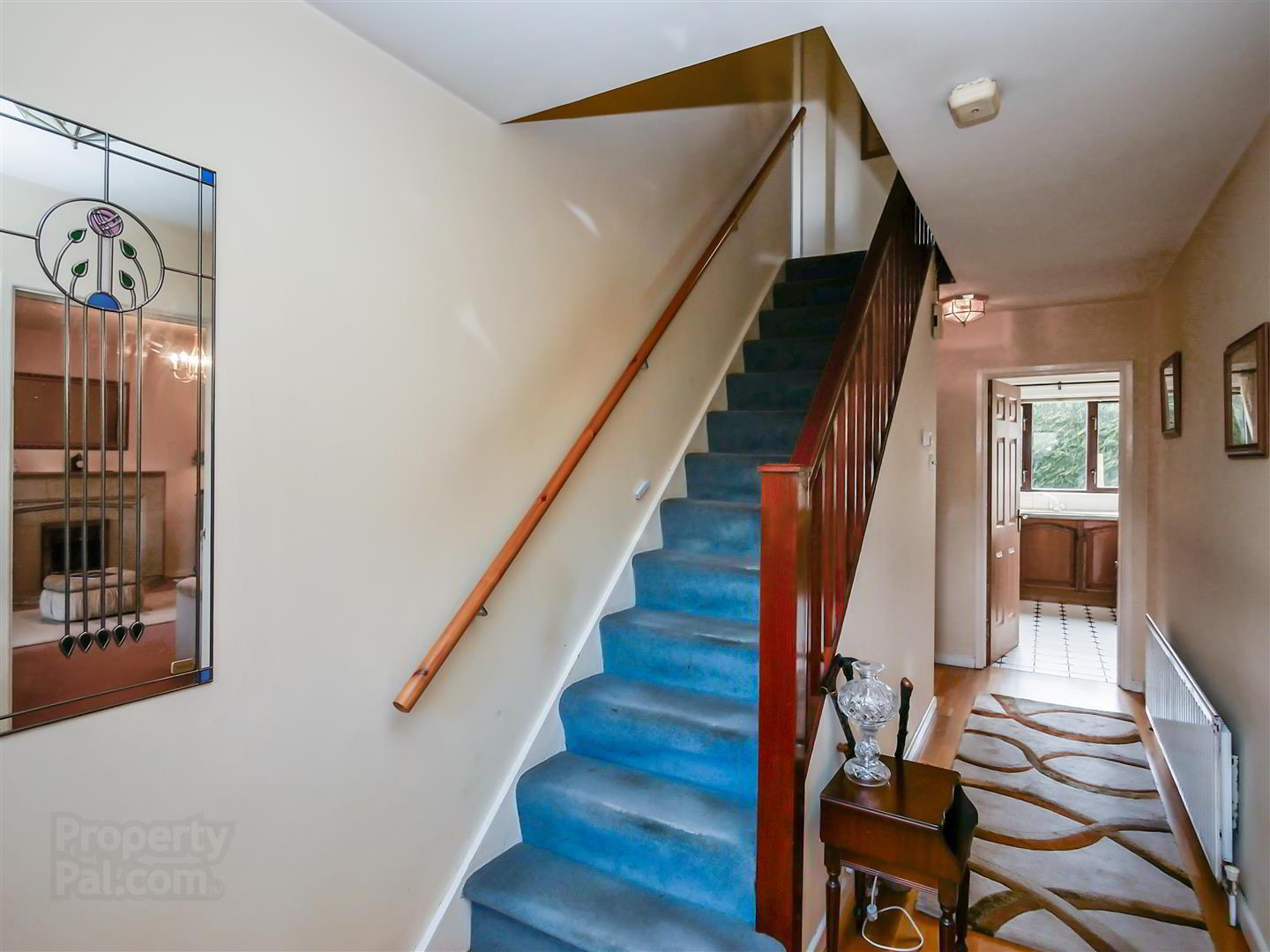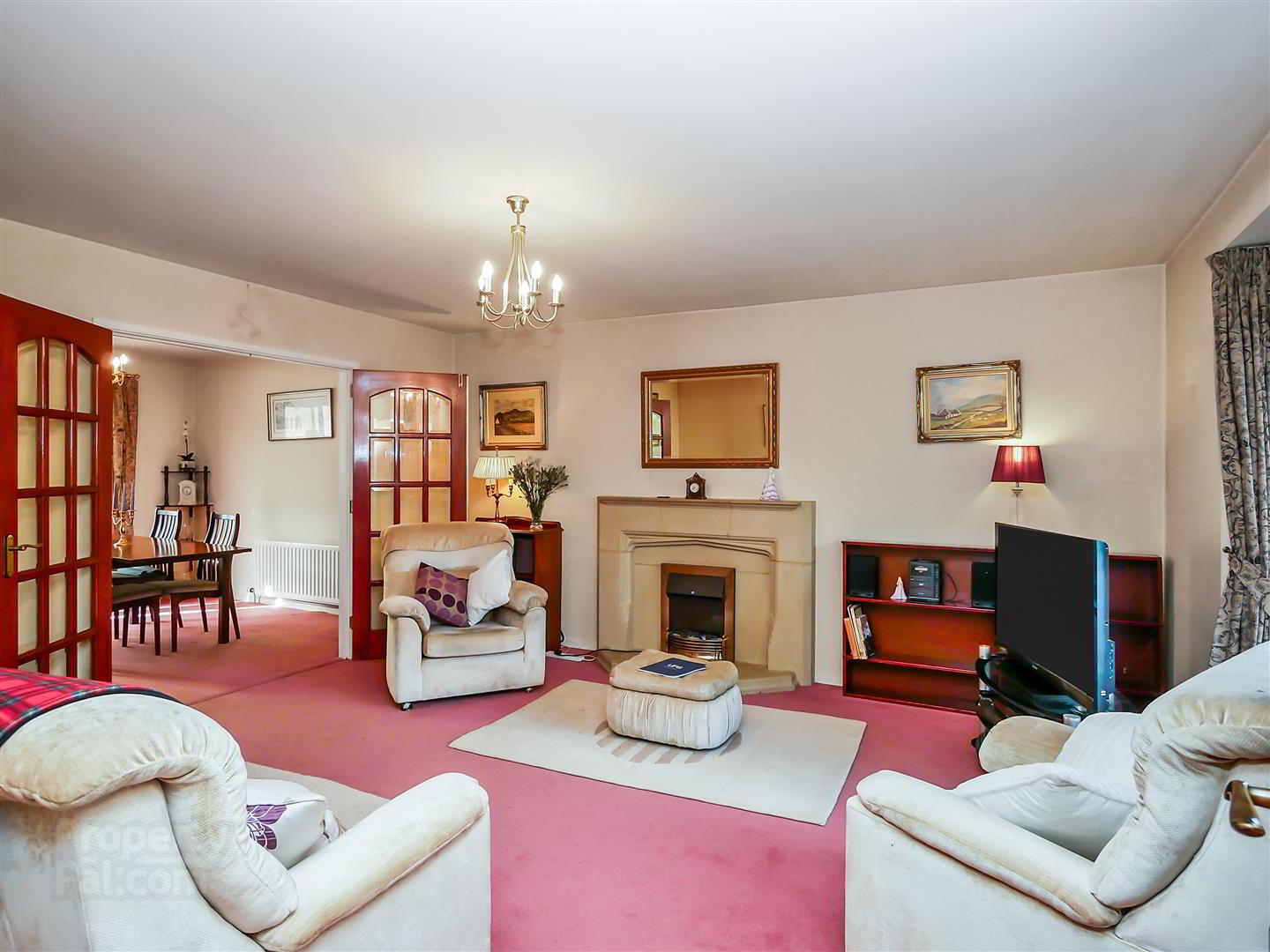


46 Royal Lodge Avenue,
Purdysburn Road, Belfast, BT8 7YR
4 Bed Detached House
Sale agreed
4 Bedrooms
2 Bathrooms
3 Receptions
Property Overview
Status
Sale Agreed
Style
Detached House
Bedrooms
4
Bathrooms
2
Receptions
3
Property Features
Tenure
Leasehold
Energy Rating
Broadband
*³
Property Financials
Price
Last listed at Asking Price £375,000
Rates
£2,349.00 pa*¹
Property Engagement
Views Last 7 Days
732
Views Last 30 Days
7,335
Views All Time
11,659

Features
- Detached Family Home
- Four Good Sized Bedrooms Master With En-Suite
- Two Reception Rooms Plus Conservatory
- Fitted Kitchen
- Utility Room & Downstairs w/c
- White Bathroom Suite
- Oil Heating/Double Glazed
- Driveway With Ample Parking
- Integral Garage
- Front, Side & Rear Gardens
A short drive provides access to Forestside Shopping Centre, with its array of retail units and cafes, as well as the large Tesco at Newtownbreda, the Hyde Bank playing fields and lovely walks along the Lagan Tow Path at Shawsbridge.
Internally this property comprises, on the ground floor, spacious lounge with access to dining room which in turn leads to a uPVC conservatory, fitted kitchen, utility area and downstairs w/c.
Upstairs there are four good sized bedrooms, master with en-suite and white bathroom suite.
In addition this home benefits from an oil heating system and double glazing.
Outside, there is a fantastic front garden and side laid in lawns, driveway with ample parking that leads to the integral garage, enclosed patio and garden to the rear.
An excellent home with great potential.
- Open Entrance Porch
- Glass panelled front door with glazed side panels to entrance hall.
- Lounge 5.79m x 4.37m (19'0 x 14'4)
- Into Bay
Sandstone fire-place. French doors - Dining Room 3.45m x 3.28m (11'4 x 10'9)
- Conservatory 3.45m x 2.79m (11'4 x 9'2)
- Tiled flooring.
- Fitted Kitchen 3.38m x 2.87m (11'1 x 9'5)
- Full range of high and low level units, built in hob and double oven , single drainer 1 1/4 bowl sink unit with mixer taps, integrated fridge.
freezer. Part tiled walls. Tiled flooring. Spot-lights. - Utility Room 3.05m x 1.96m (10'0 x 6'5)
- Full range of high and low level units single drainer stainless steel sink unit with mixer taps . Tiled flooring. Rear access.
- Downstairs w c
- Sink unit. Low flush w.c
- First Floor
- Master Bedroom 4.78m x 3.07m (15'8 x 10'1)
- En-suite
- Comprising corner shower cubicle with Aqualisa shower unit, pedestal wash hand basin, low flush w.c Fully tiled walls. Tiled flooring.
- Bedroom Two 5.64m x 3.10m (18'6 x 10'2)
- Bedroom Three 3.20m x 2.59m (10'6 x 8'6)
- Bedroom Four 12'0 x 7'4
- White Bathroom Suite
- Comprising panelled bath with mixer taps, pedestal wash hand basin with mixer taps, low flush w.c Part tiled walls. Tiled flooring.
Hot-press. - Landing
- Access to the roofspace.
- Integral Garage 4.67m x 3.12m (15'4 x 10'3)
- Up and over door. Light and power.
- Outside Front
- Superb front and side garden laid in lawn with mature trees and shrubs.
Driveway with ample parking leading to a integral garage. - Outside Rear
- Enclosed rear garden with patio area bordered by mature trees.



