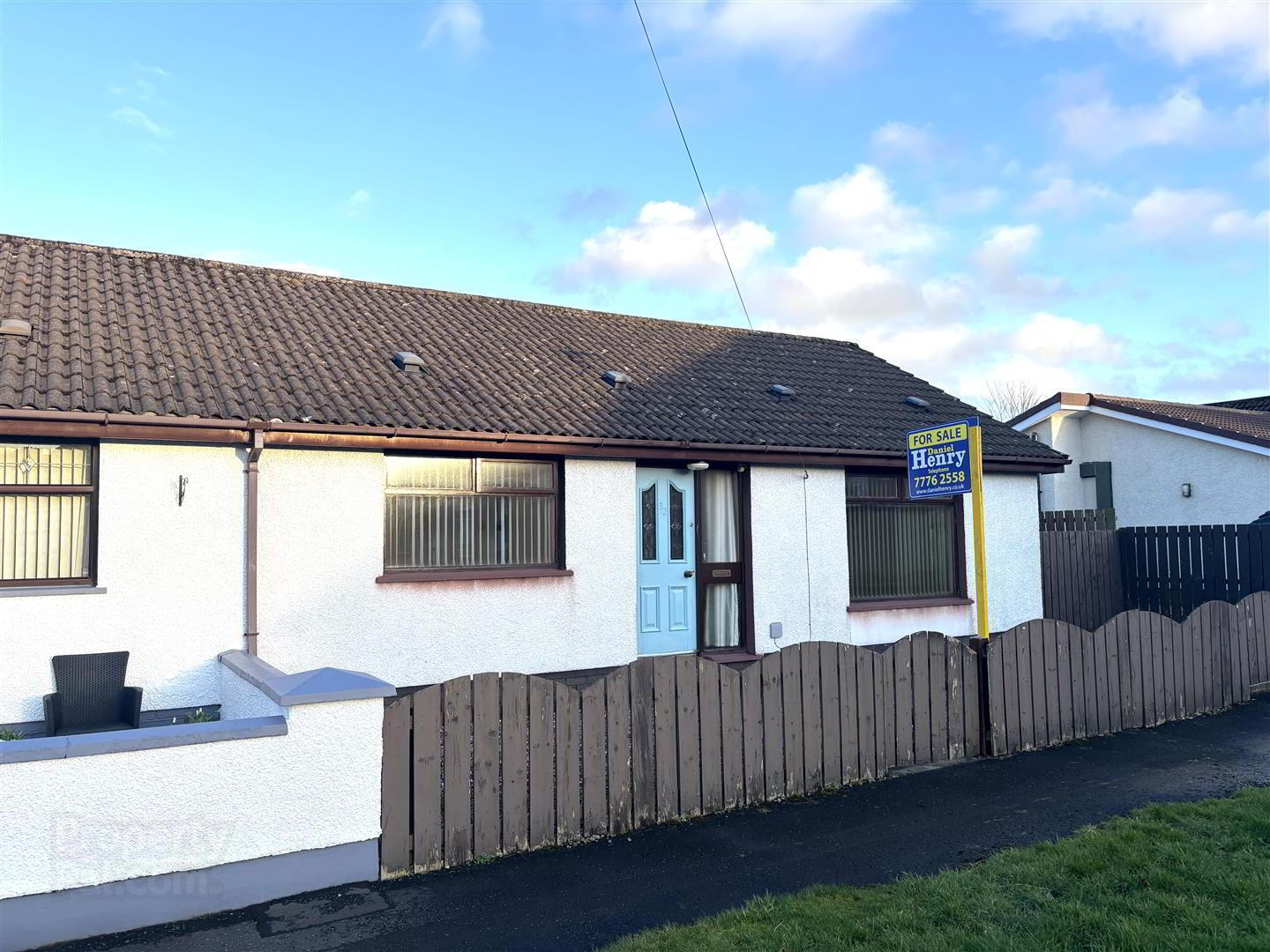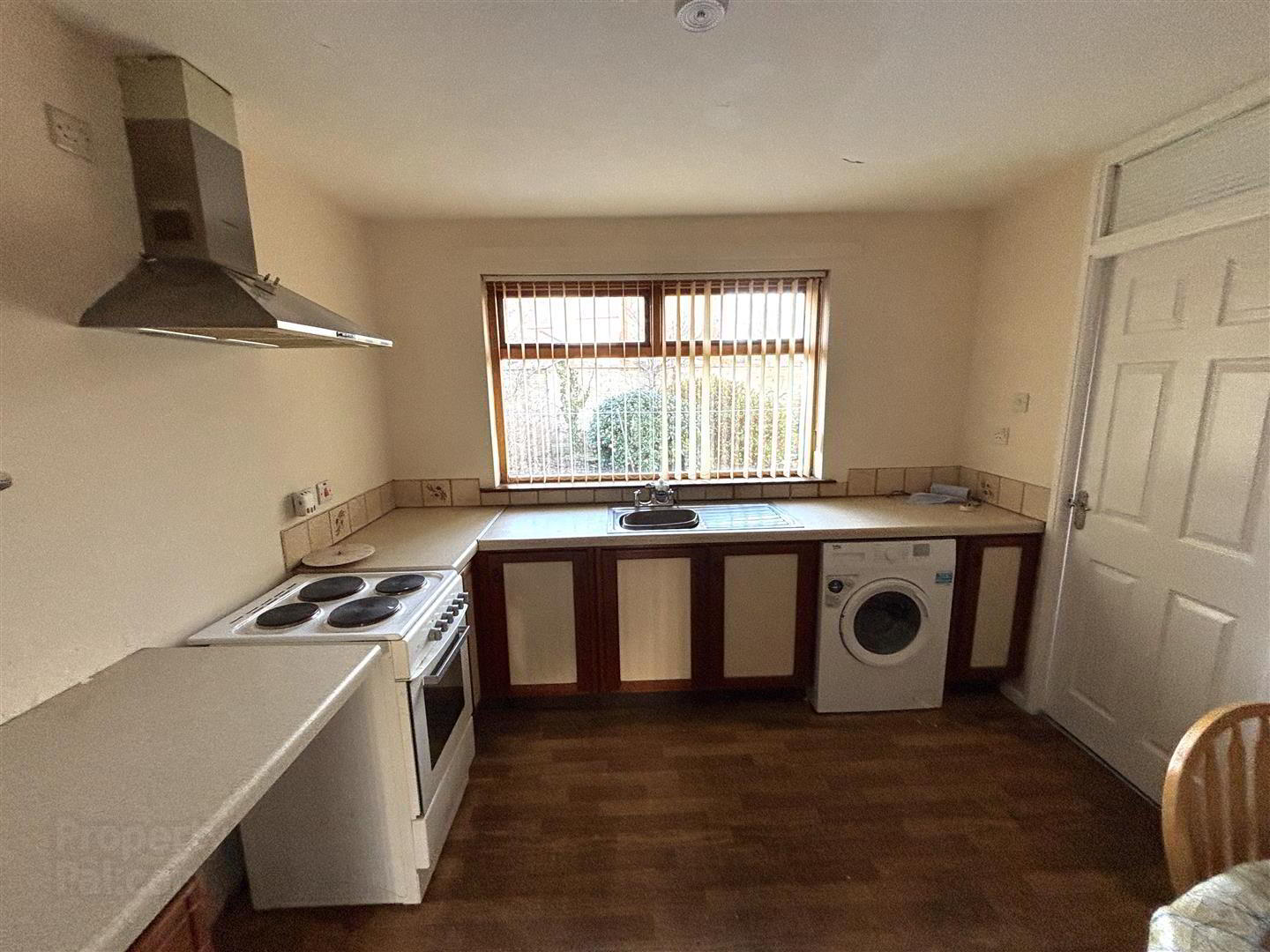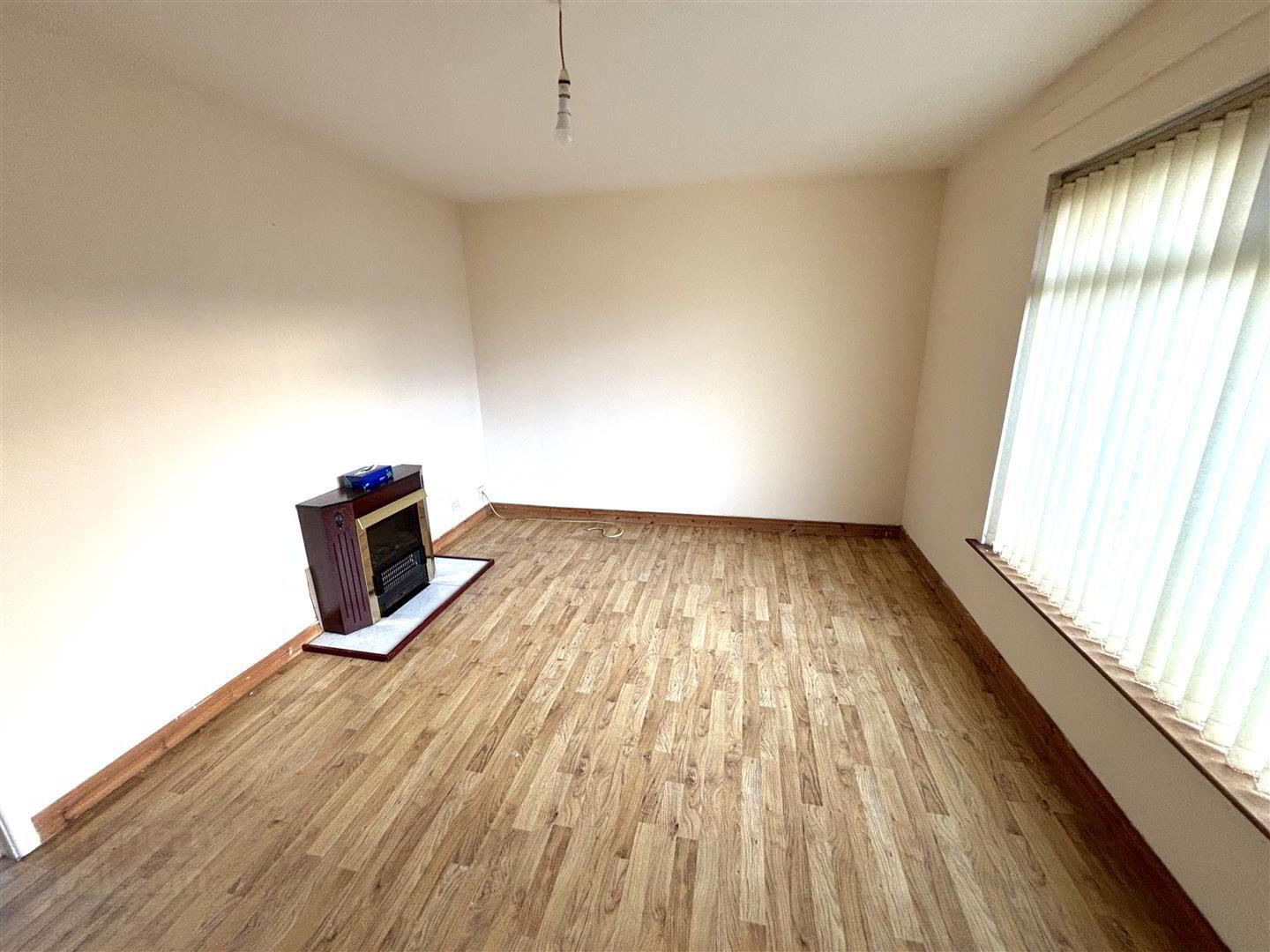


32 Glenburn Way,
Limavady, BT49 0RN
2 Bed Semi-detached Bungalow
Price £89,950
2 Bedrooms
1 Bathroom
1 Reception
Property Overview
Status
For Sale
Style
Semi-detached Bungalow
Bedrooms
2
Bathrooms
1
Receptions
1
Property Features
Tenure
Not Provided
Broadband
*³
Property Financials
Price
£89,950
Stamp Duty
Rates
£568.63 pa*¹
Typical Mortgage
Property Engagement
Views Last 7 Days
647
Views Last 30 Days
3,610
Views All Time
5,698

Features
- Semi Detached Bungalow
- 2 Bedrooms / Kitchen / Lounge
- Oil Fired Central Heating
- In Need of Cosmetic Improvement
- Car Parking Close By
- Excellent First Time / Investment Opportunity
- Description:
- Well situated two bedroom semi-detached bungalow in need of modernisation. This property offers comfortable living accommodation and would be an ideal purchase for investment / first time buyers. We as selling agents would recommend close internal inspection to fully appreciate this home.
- Location:
- Leaving Limavady along the Ballyquin Road, take the third left into Glengiven Avenue and then take the third right into Glenburn Way. Number 32 is on your right hand side.
- Accommodation to include:
- Hallway: 4.0 x 1.7 (13'1" x 5'6")
- Laminate flooring.
- Lounge: 4.4 x 3.2 (14'5" x 10'5")
- Laminate flooring.
- Kitchen: 3.4 x 3.2 (11'1" x 10'5")
- Fitted with a range of eye and low level units with matching worktop. Stainless steel sink unit. Point for hob and oven. Stainless steel extractor fan and light. Plumbed for automatic washing machine. Cushion flooring.
- Rear Porch: 2.6 x 1.3 (8'6" x 4'3")
- Cushion flooring.
- Bedroom 1: 3.3 x 3.0 (10'9" x 9'10")
- Laminate flooring. Built in wardrobe.
- Bedroom 2: 3.3 x 2.9 (10'9" x 9'6")
- Laminate flooring. Built in robe.
- Bathroom: 2.5 x 1.6 (8'2" x 5'2")
- Fully PVC panelled shower cubicle with electric shower. Pedestal wash hand basin. Low Flush W.C. Extractor fan. Tiled flooring. Part PVC wall panelling.
- Exterior Features:
- Enclosed stone front garden. Enclosed stoned garden to the rear.






