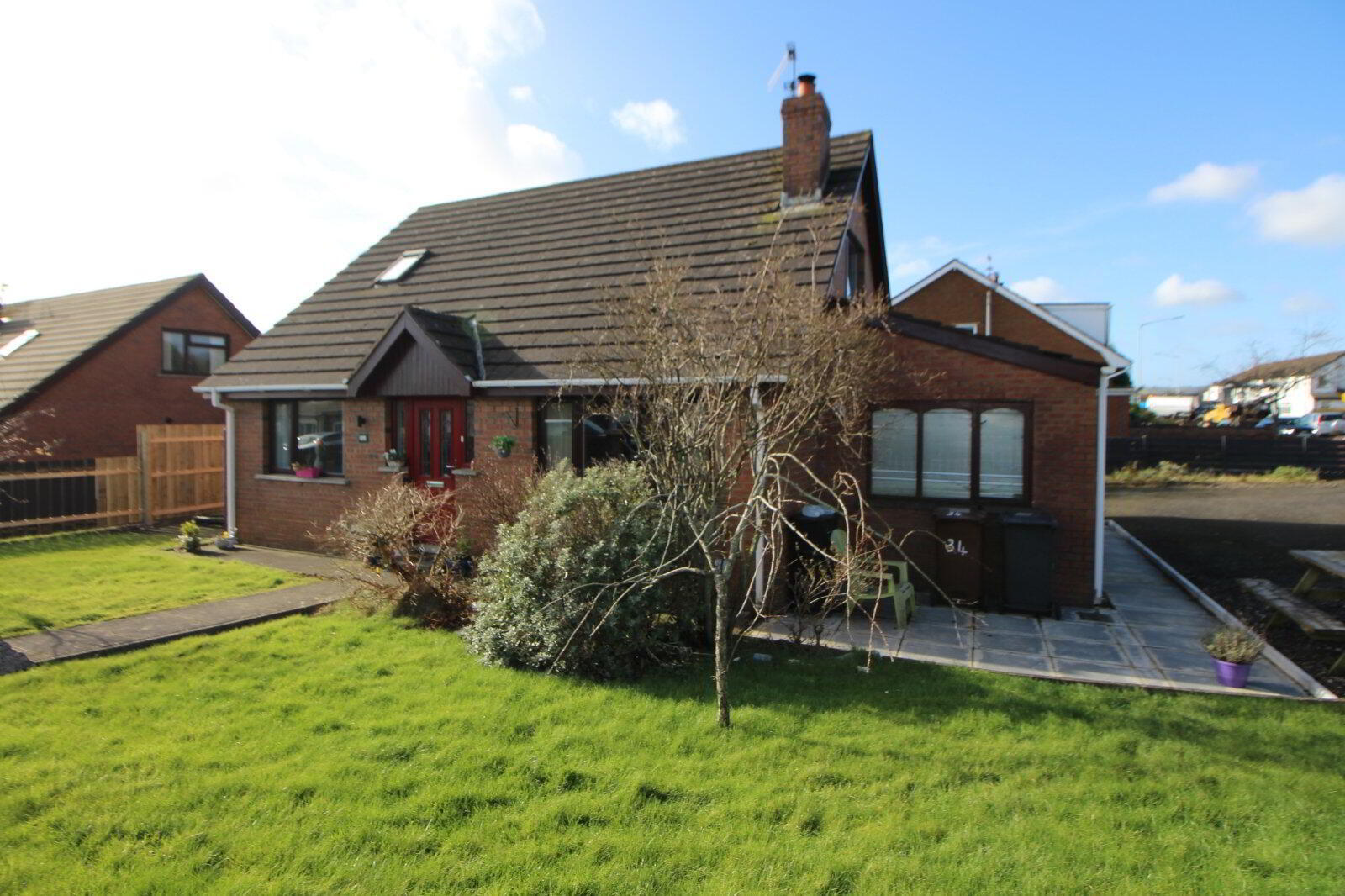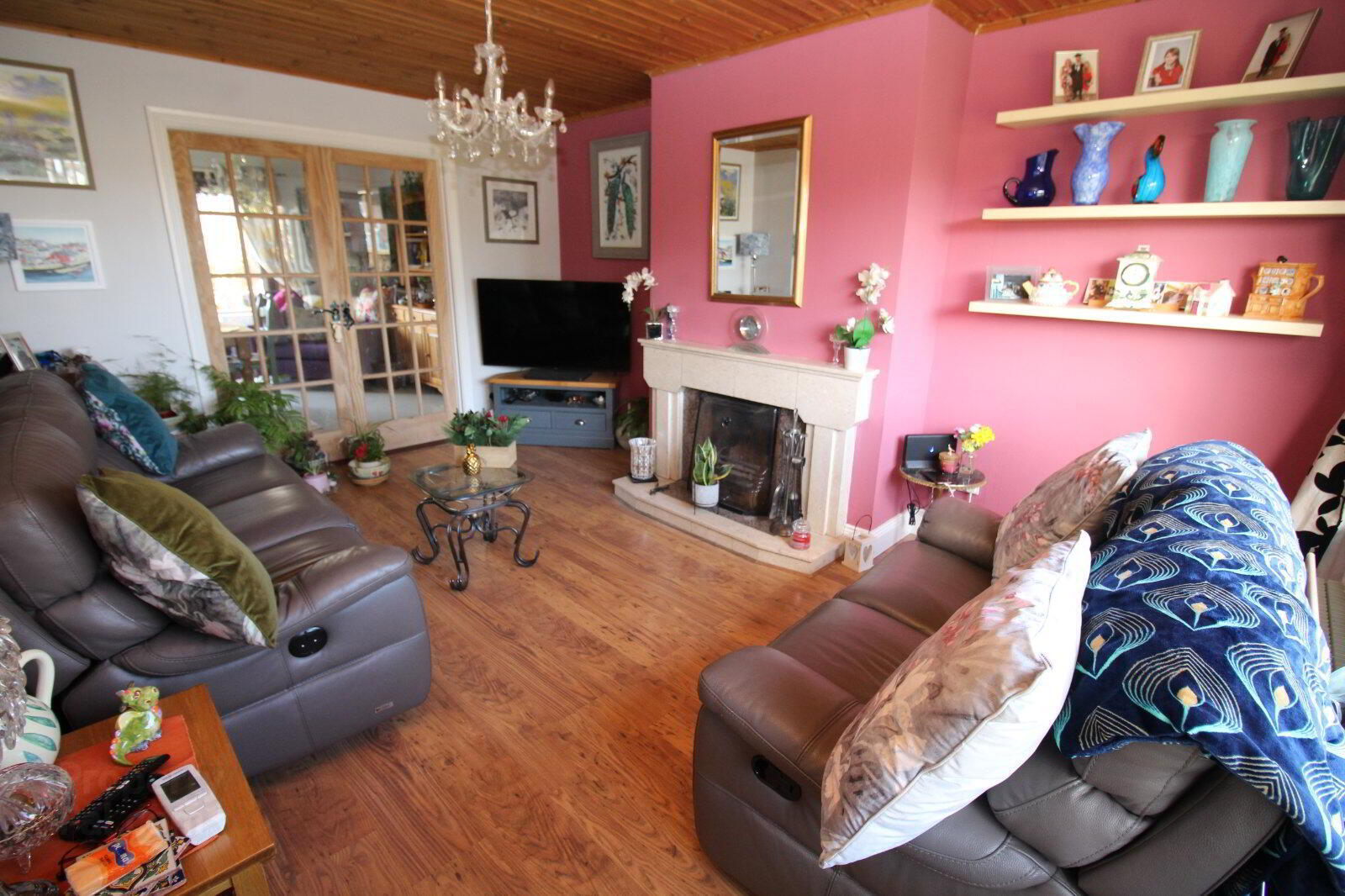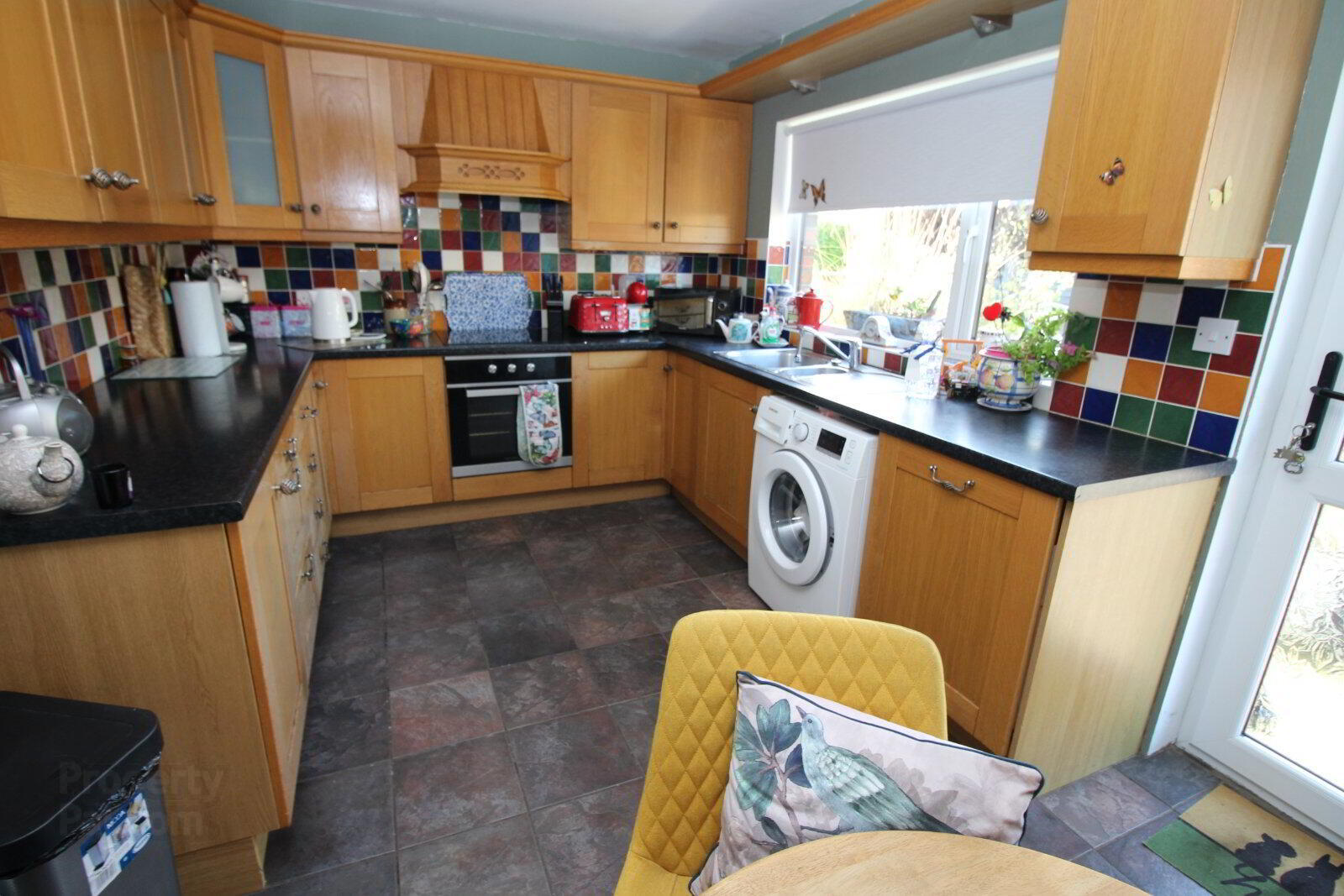


34 Trailcock Road,
Carrickfergus, BT38 7NU
3 Bed Detached House
Offers Around £219,950
3 Bedrooms
2 Bathrooms
2 Receptions
Property Overview
Status
For Sale
Style
Detached House
Bedrooms
3
Bathrooms
2
Receptions
2
Property Features
Tenure
Not Provided
Energy Rating
Broadband
*³
Property Financials
Price
Offers Around £219,950
Stamp Duty
Rates
£1,188.76 pa*¹
Typical Mortgage
Property Engagement
Views Last 7 Days
479
Views Last 30 Days
2,879
Views All Time
4,853

Features
- Red Brick Detached Chalet Bungalow
- Two Separate Reception Rooms
- Kitchen With Fitted Units
- Three Bedrooms
- Ground Floor Bathroom
- First Floor Shower Room
- Gas Fired Central Heating System
- Attached Garage / Large Corner Site
Attractive red brick detached chalet bungalow situated on an extensive corner site offering ideal family accommodation. Just a short walk to local bus route and schooling an internal viewing can be scheduled through Reeds Rains on 02893 351727.
The internal layout offers spacious lounge, separate dining room, fitted kitchen, ground floor bedroom and bathroom and a further two bedrooms plus shower room on the first floor. Boasting a gas fired central heating system, double glazed windows and attached garage.
- Entrance Hall
- Tiled floor.
- Lounge
- 4.65m x 3.43m (15'3" x 11'3")
Tiled fireplace and hearth incorporating an open fire. Double doors to dining room. - Kitchen
- 4.32m x 2.8m (14'2" x 9'2")
Range of fitted high and low level units. Built in hob and oven. Extractor fan. One and a half bowl stainless steel sink unit with mixer tap. Part tiled walls and tiled floor. - Dining Room
- 4m x 3.38m (13'1" x 11'1")
Double glazed French doors to rear garden. Tiled floor. - Bedroom 1
- 3.15m x 2.95m (10'4" x 9'8")
- Bathroom
- White suite comprising panelled bath with rain head shower and shower attachment, pedestal wash hand basin and low flush wc. Part tiled walls and tiled floor.
- First Floor Landing
- Bedroom 2
- 3.66m x 3.38m (12'0" x 11'1")
Built in robes with mirrored sliding doors. Laminate wooden floor. - Shower Room
- Shower cubicle with wall mounted shower, vanity unit and low flush wc. Part tiled walls. Heated towel rail.
- Bedroom 3
- 4.8m x 2.92m (15'9" x 9'7")
- Extensive Corner Site
- Front garden laid in lawn. Rear garden with a variety of plants and shrubs. Large parking area to the side for several vehicles.






