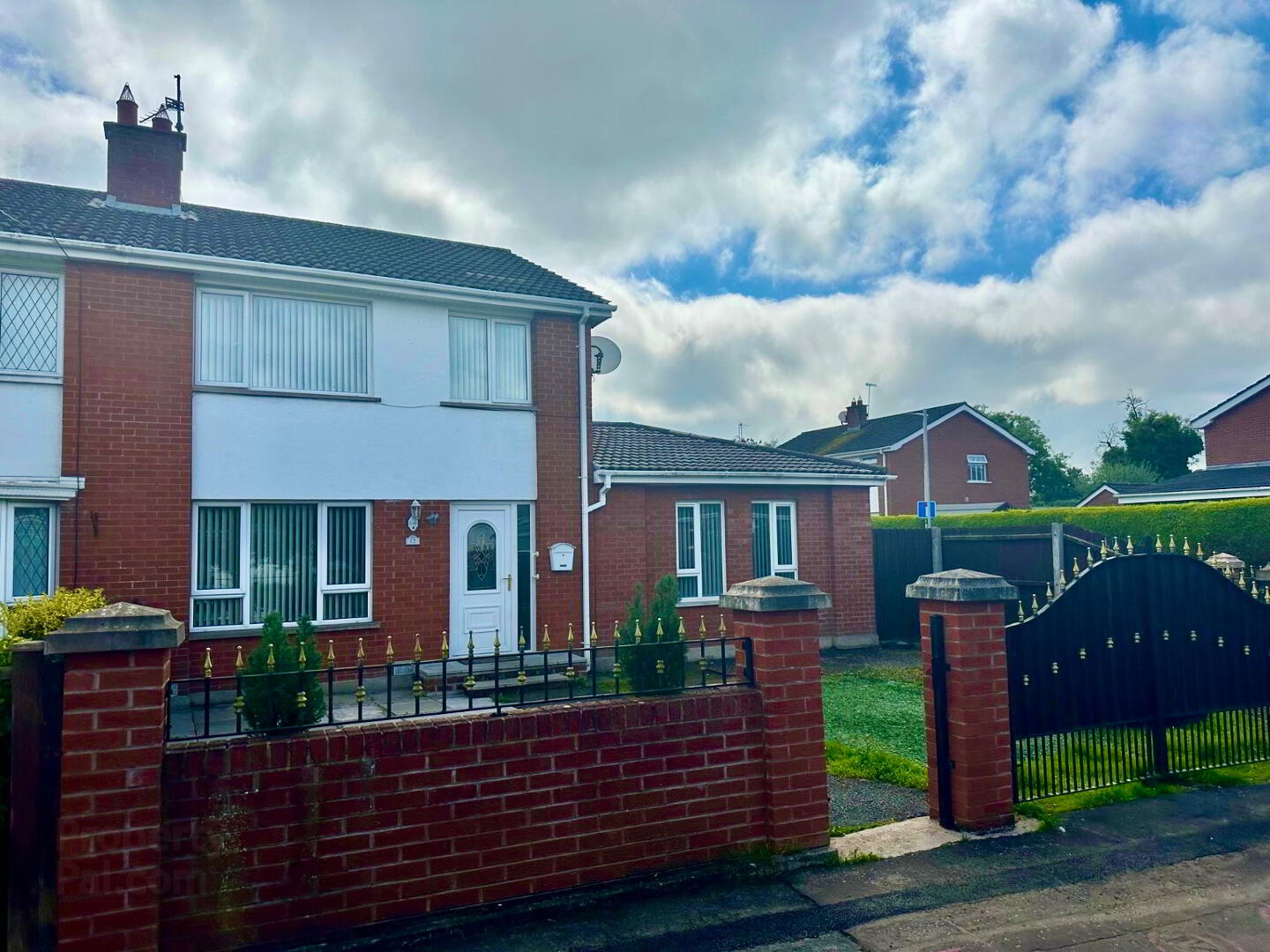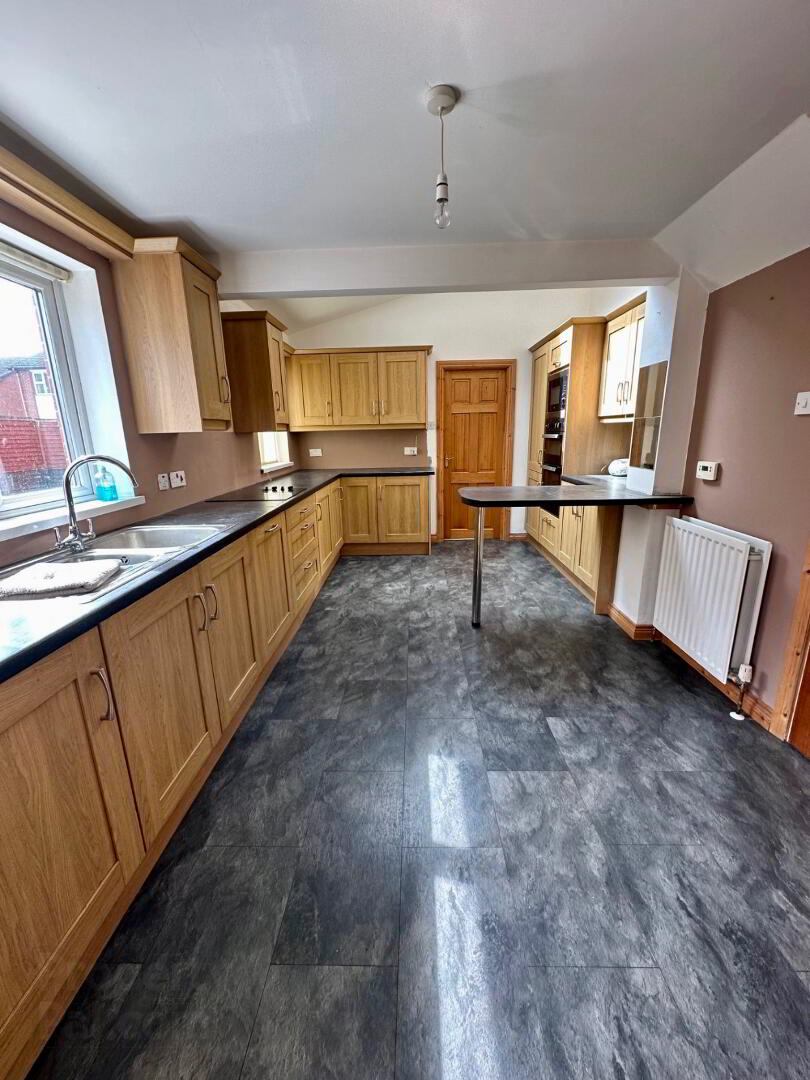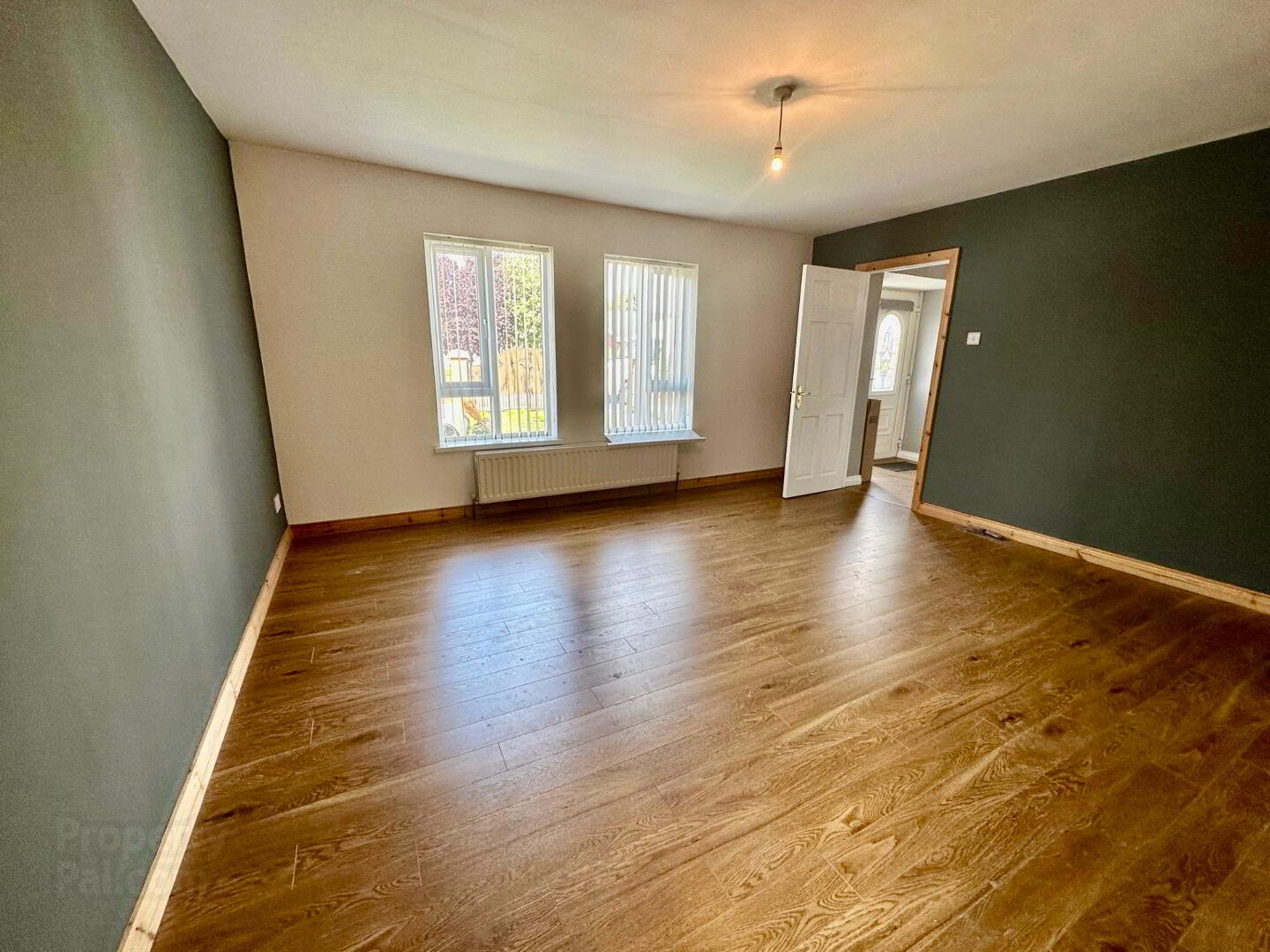


12 Tromery Park,
Crumlin, BT29 4PT
3 Bed Semi-detached Villa
Price £179,950
3 Bedrooms
2 Bathrooms
3 Receptions
Property Overview
Status
For Sale
Style
Semi-detached Villa
Bedrooms
3
Bathrooms
2
Receptions
3
Property Features
Tenure
Not Provided
Energy Rating
Heating
Oil
Broadband
*³
Property Financials
Price
£179,950
Stamp Duty
Rates
£845.08 pa*¹
Typical Mortgage
Property Engagement
Views Last 7 Days
518
Views Last 30 Days
3,162
Views All Time
4,613

*PUBLIC NOTICE: ** 12 Tromery Park** We are acting in the sale of the above property and have received an offer of £ 175,000.00 on the above property. Any interested parties must submit any higher offers in writing to the selling agent "let's move on" estate agents Ltd before exchange of contracts takes place
12, Tromery Park, Glenavy BT29 4PT
Deceptively Spacious and Extended Semi-Detached Villa, set within a mature residential development on the outskirts of Crumlin Village, conveniently located to Supermarkets, Restaurants, Local Primary & Secondary Schools and the picturesque Crumlin Glen.
Reception Hall:
Laminated Wooden Floor, Storage Understairs, Telephone Point, Radiator, Power Points.
Main Lounge:
24’X10’ (Can be split into 2 Reception rooms)
Laminated Wooden Floor, Open Fire with Pine Fireplace and Tiled Hearth, TV Point, 2 Radiators, Power Points, French Double doors into Rear Enclosed Yard/Garden.
Reception 2: (Extension)
15’X12’20’’
Laminated Wooden Floor, Radiators, Telephone Point, Power Points.
Kitchen/Dine:
15’9’’X9’7’’ Light Oak Shaker Style Fully Fitted Kitchen, Breakfast Bar, Formica Work surfaces, Stainless Steel Sink Unit with swan neck Mixer Tap and Vegetable Bowl, Integrated Dishwasher, Integrated Fan Assisted Double Oven with Grill & Microwave, 4 Ring Ceramic Hob, Radiator, Tiled Effect Laminated Wooden Floor, Velux Roof Window, Spotlights, Radiator, Power Points.
Downstairs Shower room:
7’3’’X 4’7’’ White Sanitary ware, Low Flush WC, Pedestal Wash Hand Basin with Pillar Taps, Corner Shower Cubicle with Electric Shower, Full PVC Wall Covering, Slate Effect Laminated Wooden Floor, Radiator, Extractor Fan.
Utility Room:
7’3’’X5’7’’ Space for White Goods, Kitchen Units as per Main Kitchen, Slate Effect Laminated Wooden Floor, Power Points, Access to Side & Rear Garden.
Stairs & Landing:
Access to Attic with Pull-down Ladders, Hotpress with Shelving, Power Points.
Bedroom 1:
14’1’’X10’8’’ Laminated Wooden Floor, Radiator, Power Points.
Bedroom 2:
9’9’’X9’9’’ Laminated Wooden Floor, Radiator, Power Points.
Bedroom 3:
8’5’’X7’2’’@ Widest, Laminated Wooden Floor, Radiator, Power Points.
Main Bathroom:
6’7’’X 5’8’’White Sanitary ware, Low Flush WC, Pedestal Wash Hand Basin with Pillar Taps, “P” Shaped Bath with Electric Shower & Toughened Glass Shower Screen, Low Flush WC, Slate Effect Laminated Wooden Floor, Full PVC Wall Covering, Radiator.
Rear Garden:
Fully Enclosed Rear Garden with Paved & Decked Area, Outside Water Tap, Security Light.
Side:
Space for Bins Front: Walled Garden with Decorative Wrought Iron Railings, Garden Laid in Lawn, Paved Area, Mature Shrubs, Carriage Light.
Please note that we have not tested the services or systems in this property. Purchasers should make/commission their own inspections if they feel it is necessary. As an estate agency we are required to by law to verify the identity of both the vendor and the purchaser as outlined in the following: The Money Laundering, Terrorist Financing and Transfer of Funds (Information on the buyer) Regulations 2017 - http://www.legislation.gov.uk/ uksi/2017/692/made. Any information and documentation provided by you will be held for a period of 5 years from when you cease to have a contractual relationship with Let’s Move On. The information will be held in accordance with General Data Protection Regulation (GDPR) on our client file and will not be passed on to any other party, unless we are required to do so by law and regulation.




