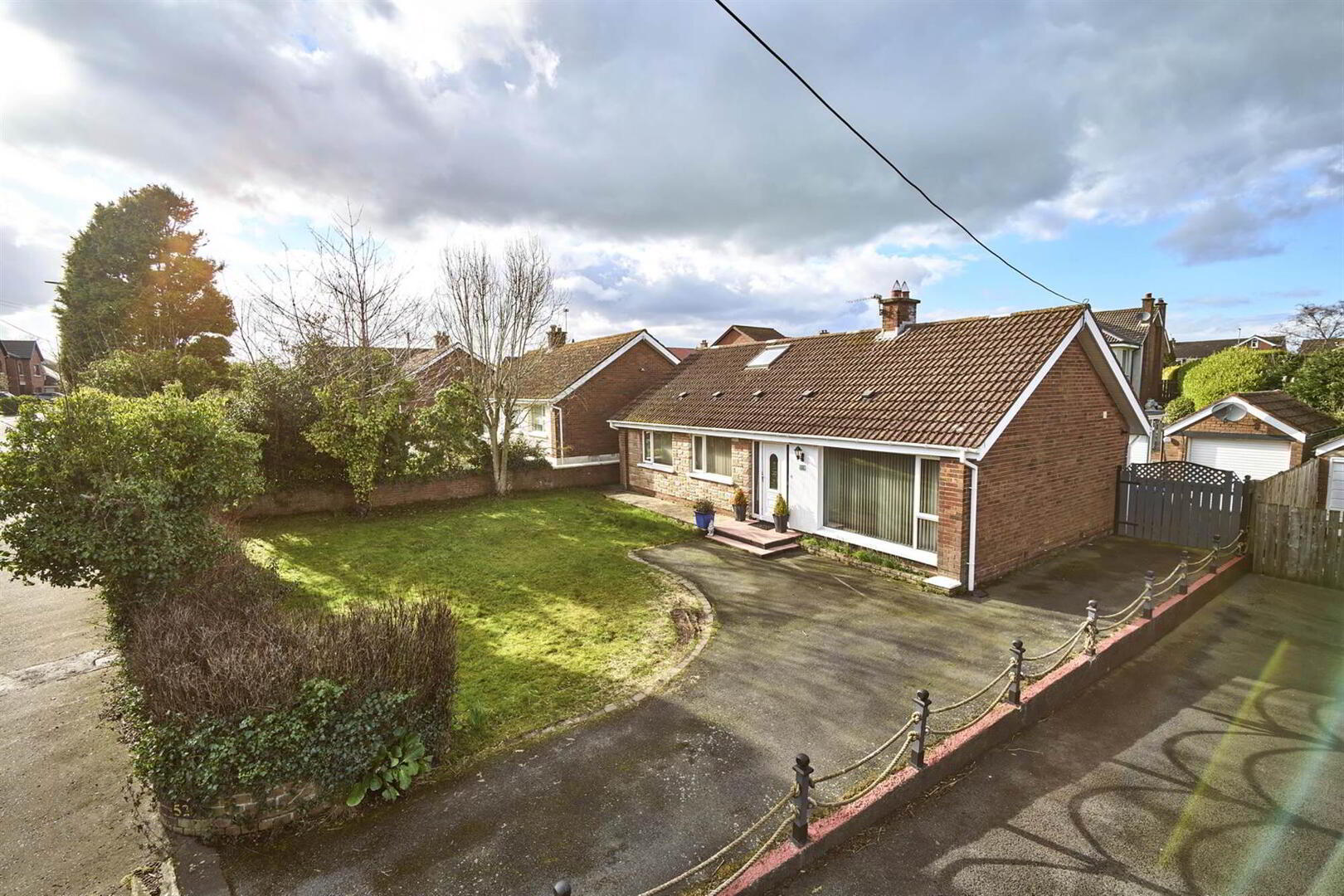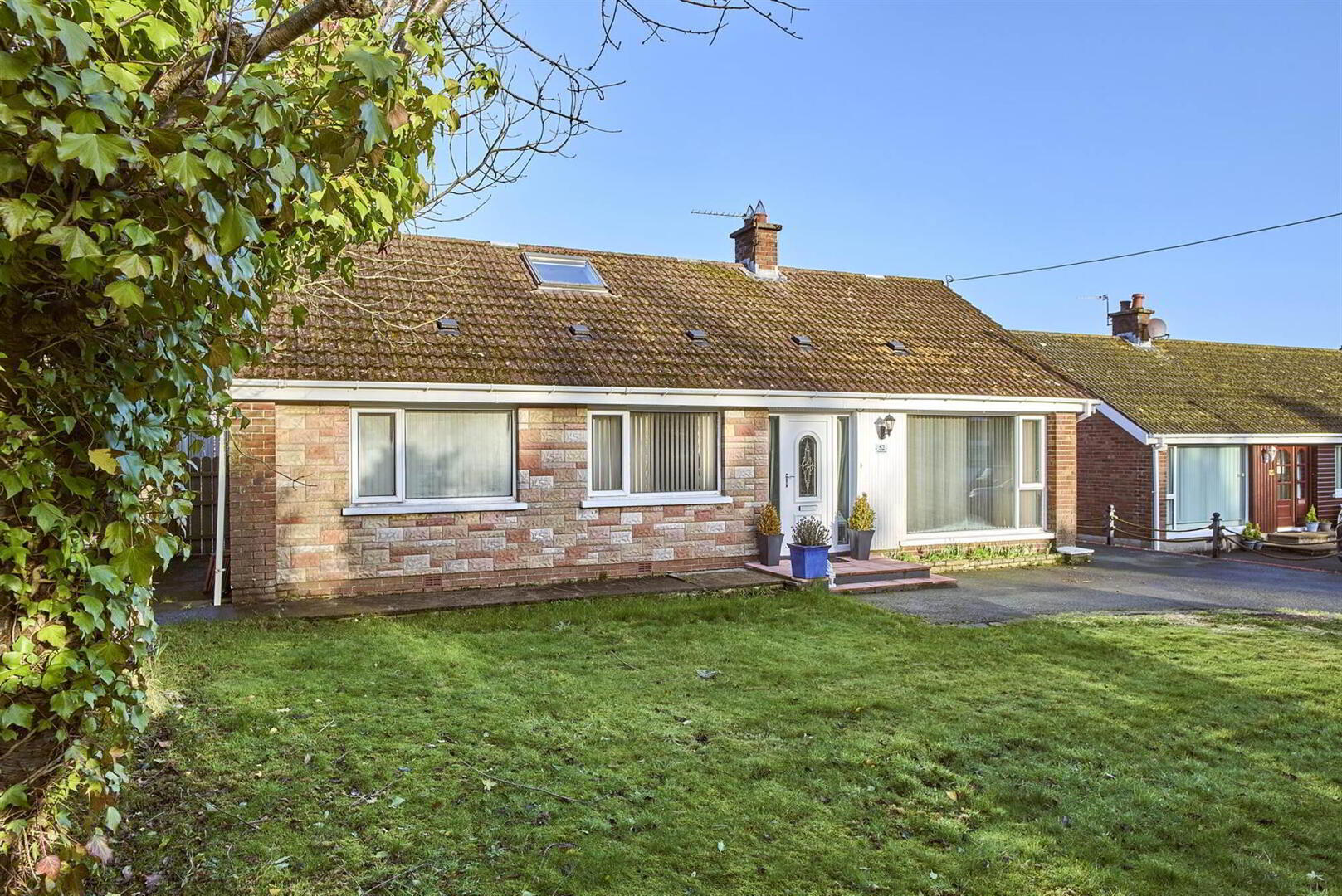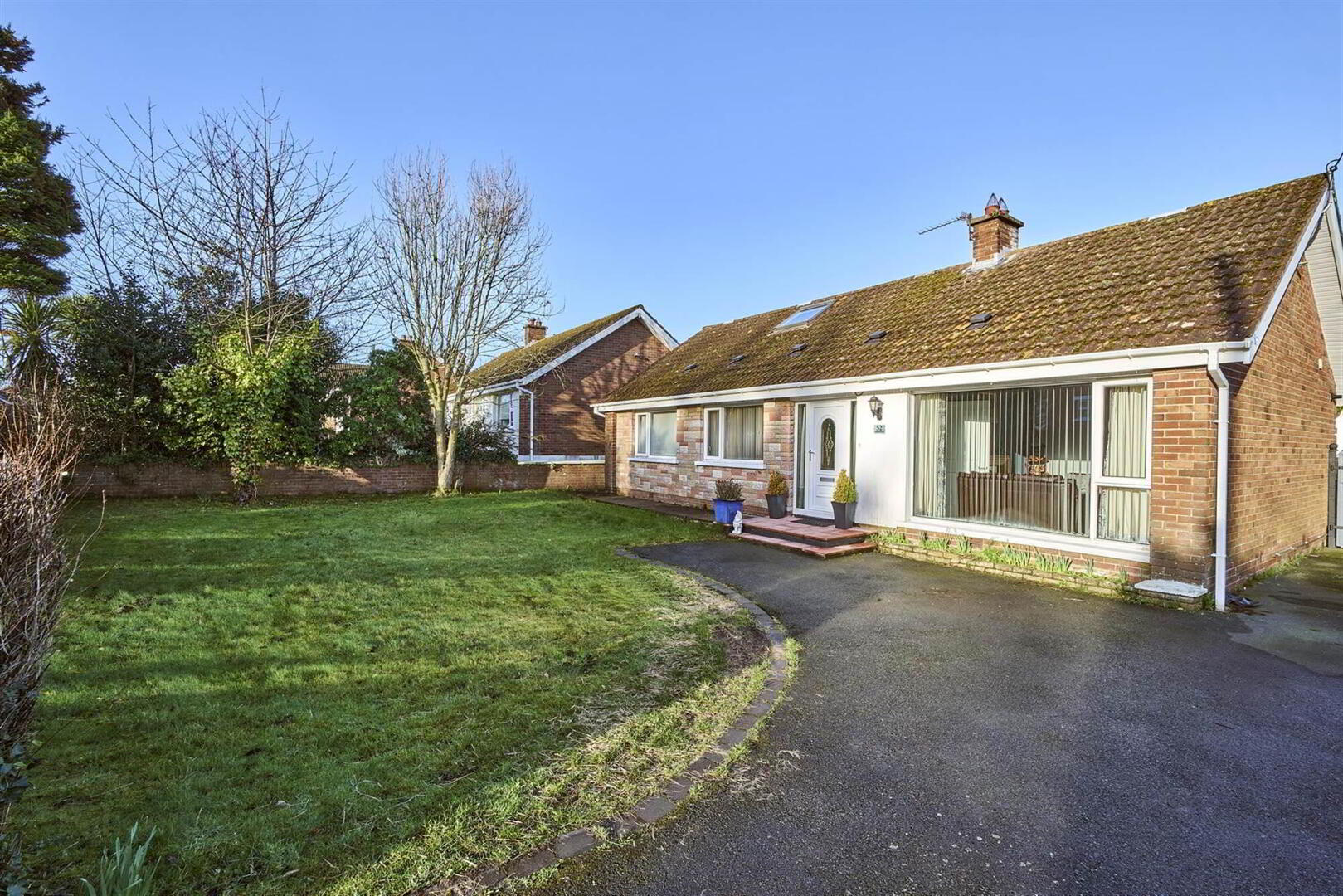


52 Seahill Road,
Craigavad, Holywood, BT18 0DJ
4 Bed Detached Bungalow
Offers Around £385,000
4 Bedrooms
2 Receptions
Property Overview
Status
For Sale
Style
Detached Bungalow
Bedrooms
4
Receptions
2
Property Features
Tenure
Not Provided
Energy Rating
Heating
Gas
Broadband
*³
Property Financials
Price
Offers Around £385,000
Stamp Duty
Rates
£1,964.46 pa*¹
Typical Mortgage
Property Engagement
Views Last 7 Days
799
Views Last 30 Days
3,924
Views All Time
6,005

Features
- Spacious detached bungalow in popular location
- Open-plan sunroom off the modern fitted kitchen
- 4 bedrooms, one ideal as a study
- Family bathroom & additional shower room
- Enclosed garden & detached garage
- Gas central heating / uPVC double glazing
- Close to local amenities, schools, transport links & Seahill train station
The property features a bright living room and a modern fitted kitchen that opens into a sunroom, ideal for dining or relaxing. A handy utility room adds to the convenience. There are four bedrooms, one of which is currently used as a study giving you flexible space to suit your needs. The bungalow also includes a family bathroom and an additional shower room.
Outside there is an enclosed garden, perfect for outdoor entertaining, along with a detached garage providing ample storage or workspace.
Situated in a sought after area of Holywood, this home is close to local amenities, schools and Seahill train station ensuring easy access to Belfast and Bangor via road or rail.
Ground Floor
- uPVC double glazed front door to . . .
- HALLWAY:
- Storage cupboard understairs.
- LIVING ROOM:
- 4.5m x 3.6m (14' 9" x 11' 10")
Oak fireplace with gas fire, granite inset and hearth, low voltage spotlights. - MODERN FITTED KITCHEN:
- 3.4m x 3.m (11' 2" x 9' 10")
(at widest points). Range of high and low level units, range of built-in appliances to include dishwasher, eye level oven and grill, four ring ceramic hob with stainless steel extractor fan, 1.5 bowl stainless steel sink with drainer and mixer tap, wine rack, laminate worktops, concealed lighting. Open plan to . . . - SUN ROOM:
- 6.m x 2.9m (19' 8" x 9' 6")
Low voltage spotlights, uPVC double glazed door to exterior. - UTILITY ROOM:
- 2.9m x 2.2m (9' 6" x 7' 3")
Space for American fridge freezer, plumbed for washing machine, vented for tumble dryer, high and low level cupboards, wood block laminate worktops, gas boiler. - BEDROOM (4)/STUDY:
- 2.6m x 1.7m (8' 6" x 5' 7")
- BEDROOM (2):
- 3.7m x 3.2m (12' 2" x 10' 6")
Wall to wall range of built-in wardrobes with cupboard above and louvered doors. - BEDROOM (3):
- 3.2m x 3.m (10' 6" x 9' 10")
Overlooking rear garden. - BATHROOM:
- White suite comprising panelled with shower over, wall mounted wash hand basin with mixer tap, low flush wc, heated towel rail, ceramic tiled floor, low voltage spotlights.
First Floor
- LANDING:
- Built-in cupboard.
- BEDROOM (1):
- 3.7m x 2.7m (12' 2" x 8' 10")
- SHOWER ROOM:
- Fully tiled built-in shower cubicle with Gainsborough electric shower, vanity unit with wash hand basin and low level cupboard, low flush wc, tiled walls, extractor fan, Velux window.
Outside
- Tarmac driveway to . . .
- DETACHED MATCHING GARAGE:
- 5.2m x 2.8m (17' 1" x 9' 2")
Up and over door, light and power. - Enclosed rear garden in lawn bordered by mature shrubs, trees and fencing, paved area.
Directions
From Bangor Road turn left at lights for Rockport School into Seahill Road and No 52 is on the left hand side after the Primary School.



