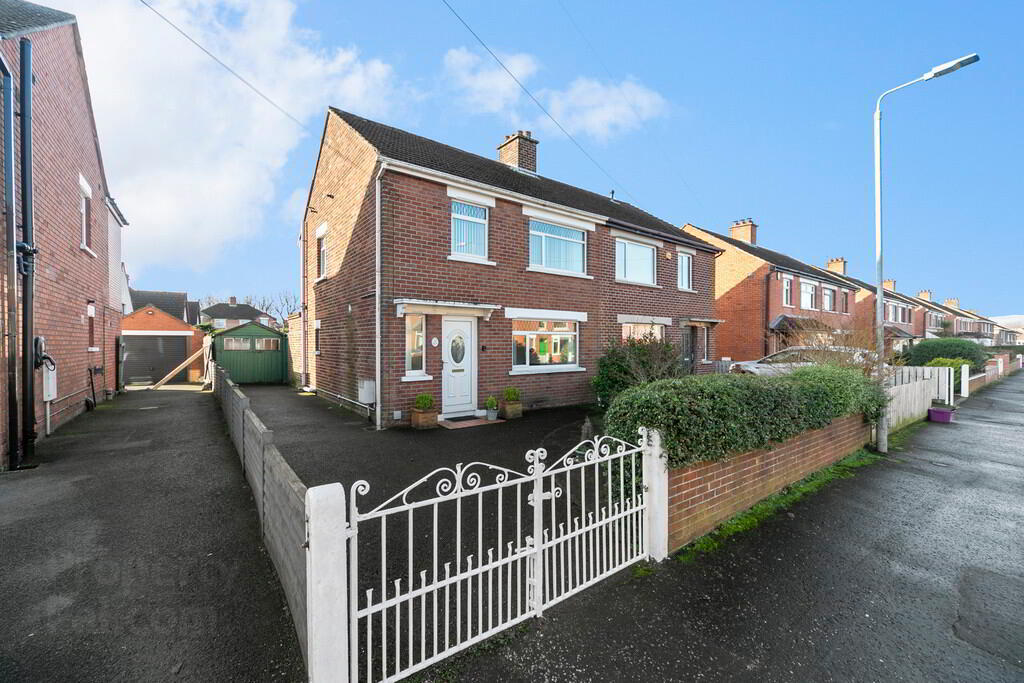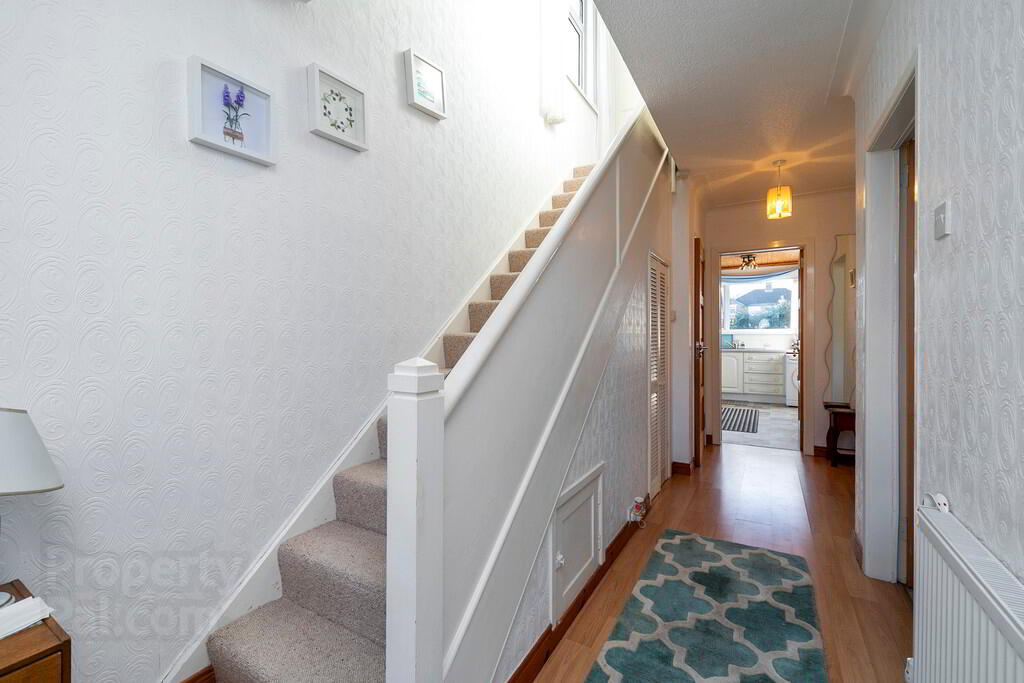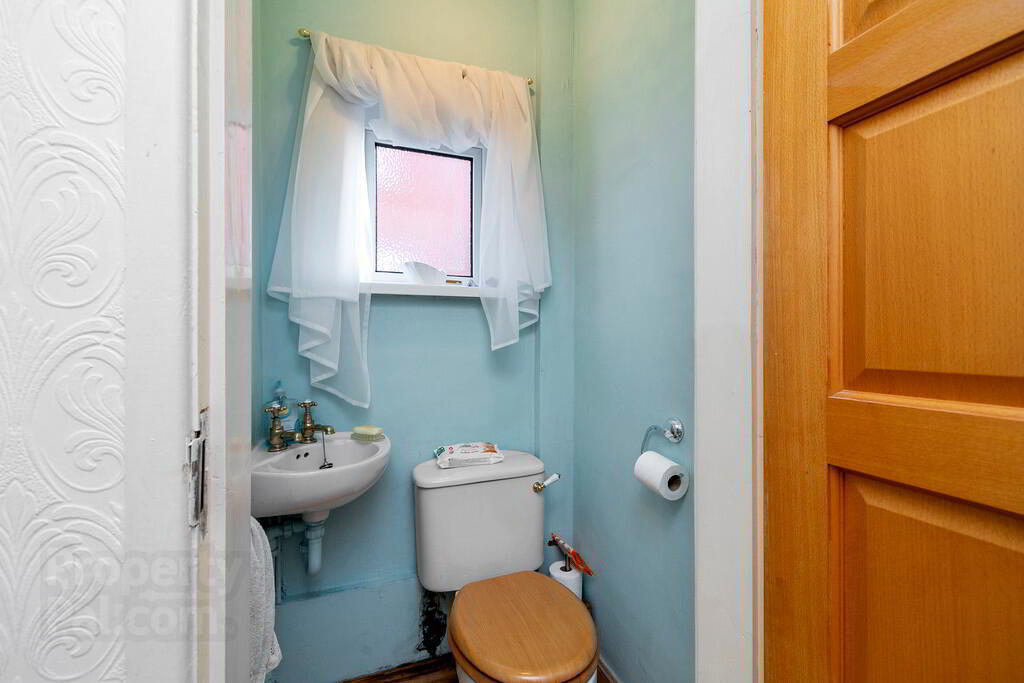


35 Clonallon Park,
Belfast, BT4 2BZ
3 Bed Semi-detached House
Offers Over £285,000
3 Bedrooms
1 Bathroom
2 Receptions
Property Overview
Status
For Sale
Style
Semi-detached House
Bedrooms
3
Bathrooms
1
Receptions
2
Property Features
Tenure
Not Provided
Energy Rating
Broadband
*³
Property Financials
Price
Offers Over £285,000
Stamp Duty
Rates
£1,455.68 pa*¹
Typical Mortgage
Property Engagement
Views Last 7 Days
742
Views Last 30 Days
3,278
Views All Time
6,101

Features
- Excellent Semi-Detached Family Home
- Walking Distance To Belmont Shops And Ballyhackamore
- Many Leading Schools Close At Hand
- Front Living Room & Rear Dining Room
- Kitchen With Dining Area
- First Floor Bathroom & Downstairs W.C
- Three Generous Bedrooms
- South Facing Rear Garden
- Driveway Parking Leading To A Wooden Garage / Store
- Gas Heating / Double Glazing
The property comprises of a front living room, rear dining room, kitchen and w.c on the ground floor. Three generous bedrooms and a family bathroom are to the first floor.
Externally the property boasts a private, enclosed rear garden with a delightful southerly aspect and dirveway parking to the front and side.
Early viewings are advised to appreciate this fine home.
ENTRANCE HALL uPVC front door, wood strip flooring, cornicing, cloakroom
DOWNSTAIRS W.C Low flush w.c, wash hand basin
LIVING ROOM 12' 9" x 12' 5" (3.89m x 3.79m) Feature fireplace with tiled hearth and wooden mantle, cornicing, picture rail
DINING ROOM 12' 8" x 10' 11" (3.87m x 3.35m) Sliding doors to rear garden, wood strip flooring, picture rail, cornicing, wall mounted electric fire
KITCHEN 13' 4" x 8' 6" (4.07m x 2.61m) Excellent range of high and low level units, glazed display unit, formica work surfaces, stainless steel sink unit, space for under counter fridge, integrated oven and hob with extractor over, plumbed for washing machine, tongue and groove ceiling, fully tiled walls
LANDING Access to partially floored roofspace, linen closet with gas boiler
BEDROOM 13' 2" x 9' 2" (4.03m x 2.80m) Measurement to the built in double mirrored robes, picture rail
BEDROOM 11' 0" x 10' 10" (3.36m x 3.32m) Built in furniture, picture rail
BEDROOM 10' 7" x 8' 2" (3.23m x 2.51m) Built in storage
BATHROOM Panel bath with chrome taps, low flush w.c, pedestal wash hand basin, fully tiled walls
DETACHED WOODEN GARAGE
OUTSIDE Driveway parking to front and side.
Paved front garden.
Private enclosed south facing rear garden laid in lawn with patio.




