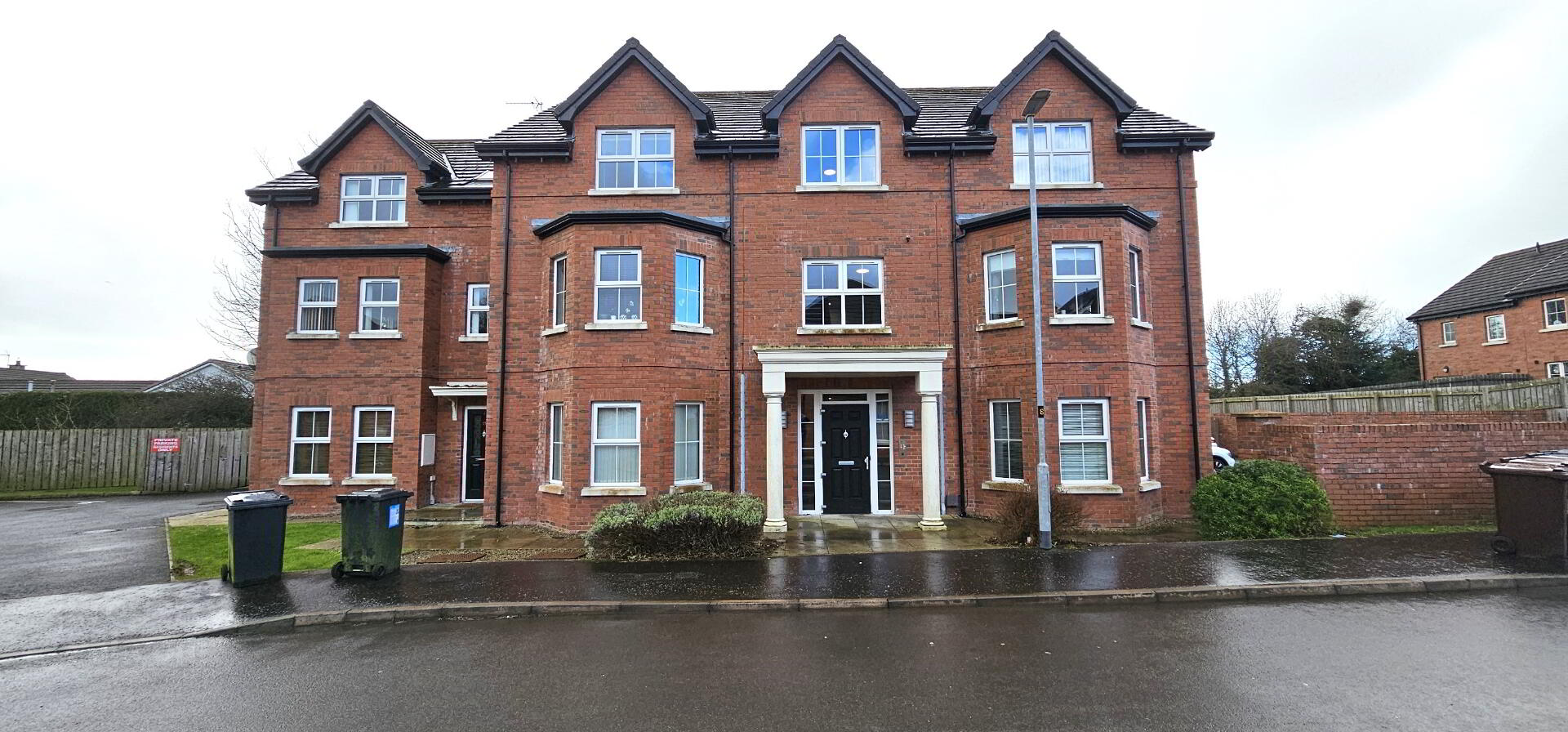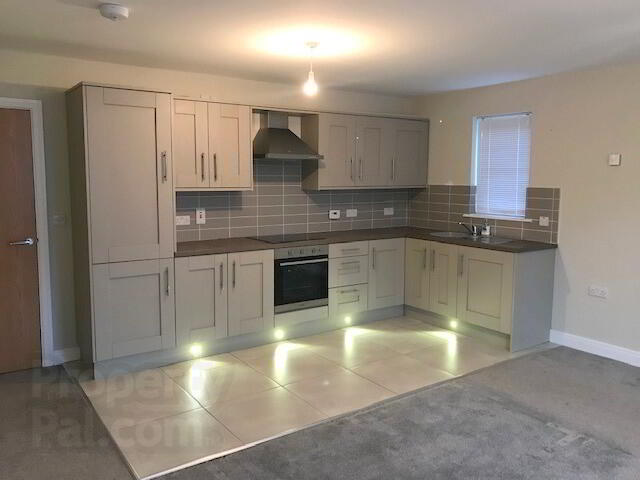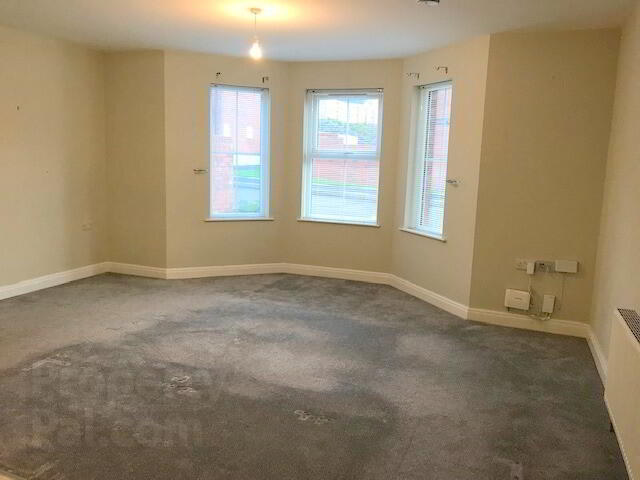


5 Ballyveigh Avenue,
Antrim, BT41 2GX
2 Bed Ground Floor Apartment
Offers Over £119,950
2 Bedrooms
1 Bathroom
1 Reception
Property Overview
Status
For Sale
Style
Ground Floor Apartment
Bedrooms
2
Bathrooms
1
Receptions
1
Property Features
Tenure
Leasehold
Energy Rating
Heating
Gas
Broadband
*³
Property Financials
Price
Offers Over £119,950
Stamp Duty
Rates
£671.37 pa*¹
Typical Mortgage
Property Engagement
Views Last 7 Days
303
Views Last 30 Days
2,022
Views All Time
4,129

Immaculately presented, two bedroom, ground floor apartment, conveniently located within the well sought after Ballyveigh development, Ballygore Road, Antrim. The property comprises of communal entrance hall, private entrance hall, open plan living / kitchen / dining area, modern fitted kitchen with comprehensive range of integrated appliances, two well proportioned bedrooms and a modern white three piece bathroom suite. Externally the property enjoys communal parking to side and communal gardens. Other attributes include gas fired central heating, PVC double glazing and convenient location. Ideal for first time buyers / investors. LANDLORDS PLEASE NOTE THIS PROPERTY CAN BE PURCHASED WITH A LONG TERM SITTING TENANT. View early to avoid disappointment.
Ground floor apartment
Entrance- Hardwood front door. Single radiator. Built in storage cupboard with electric meter.
Open plan kitchen/ lounge / dining area - 20'2" x 15'11" ( 6.15m x 4.85m ). Excellent range of modern high and low level kitchen units with single drainer stainless steel sink unit, integrated oven and hob with stainless steel extractor fan. Integrated washing machine . Complementary wall tiles. Ceramic tiled floor in kitchen area. Upvc double glazed windows. Double radiator.
Bedroom 1 -11'5" x 10'9" (3.49m x 3.27m ). (At widest points). Double radiator. Upvc double glazed window.
Bedroom 2 - 11'5" x 9'1" (3.49m x 2.78m). Single radiator. Upvc double glazed window.
Bathroom- Modern three piece white suite comprising of panelled bath with mixer taps and telephone handle shower attachment, push button WC and floating sink with tiled splashback. Ceramic tiled floor. Part tiled walls. Double radiator. Upvc double glazed window.
Outside - communal parking and communal garden.




