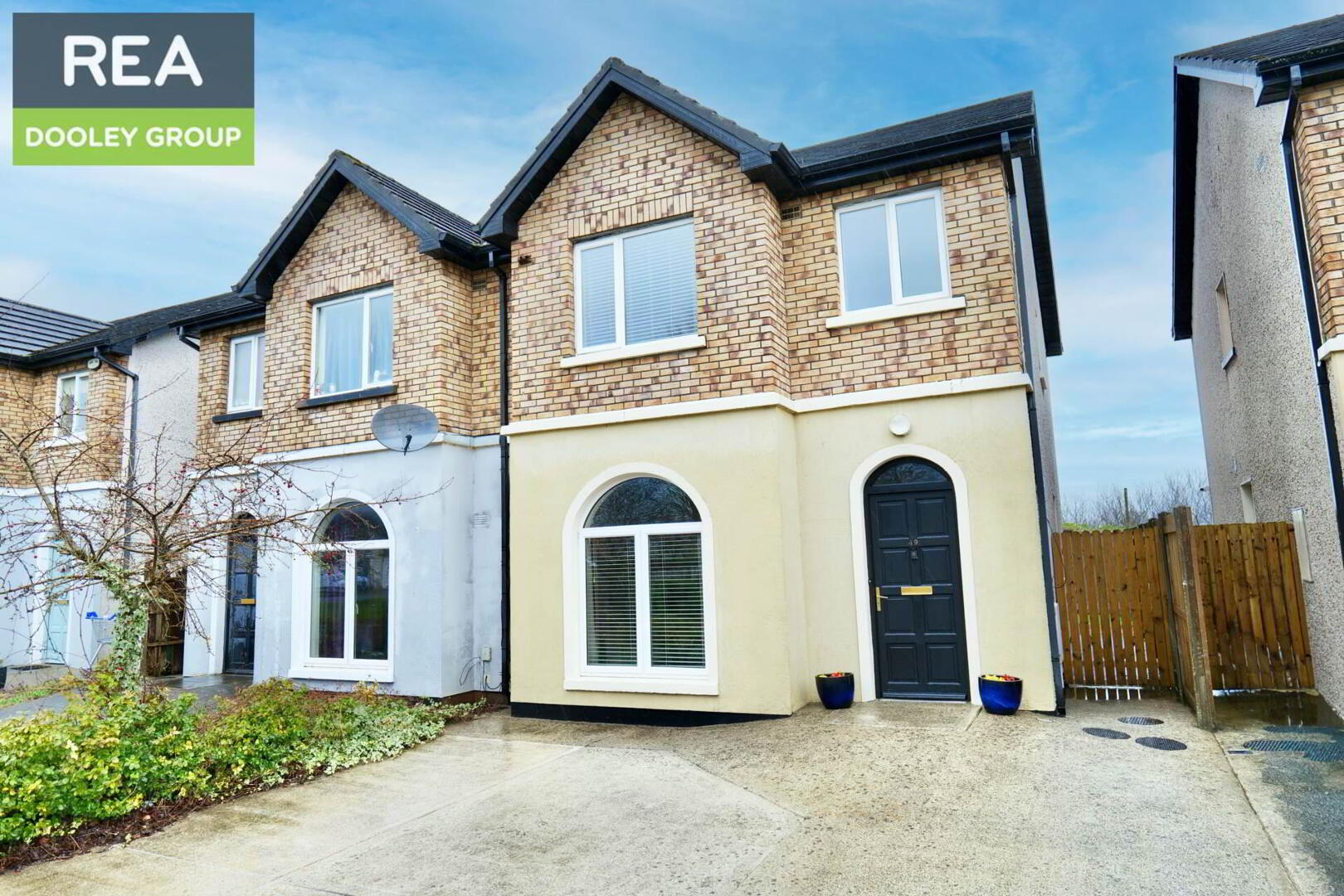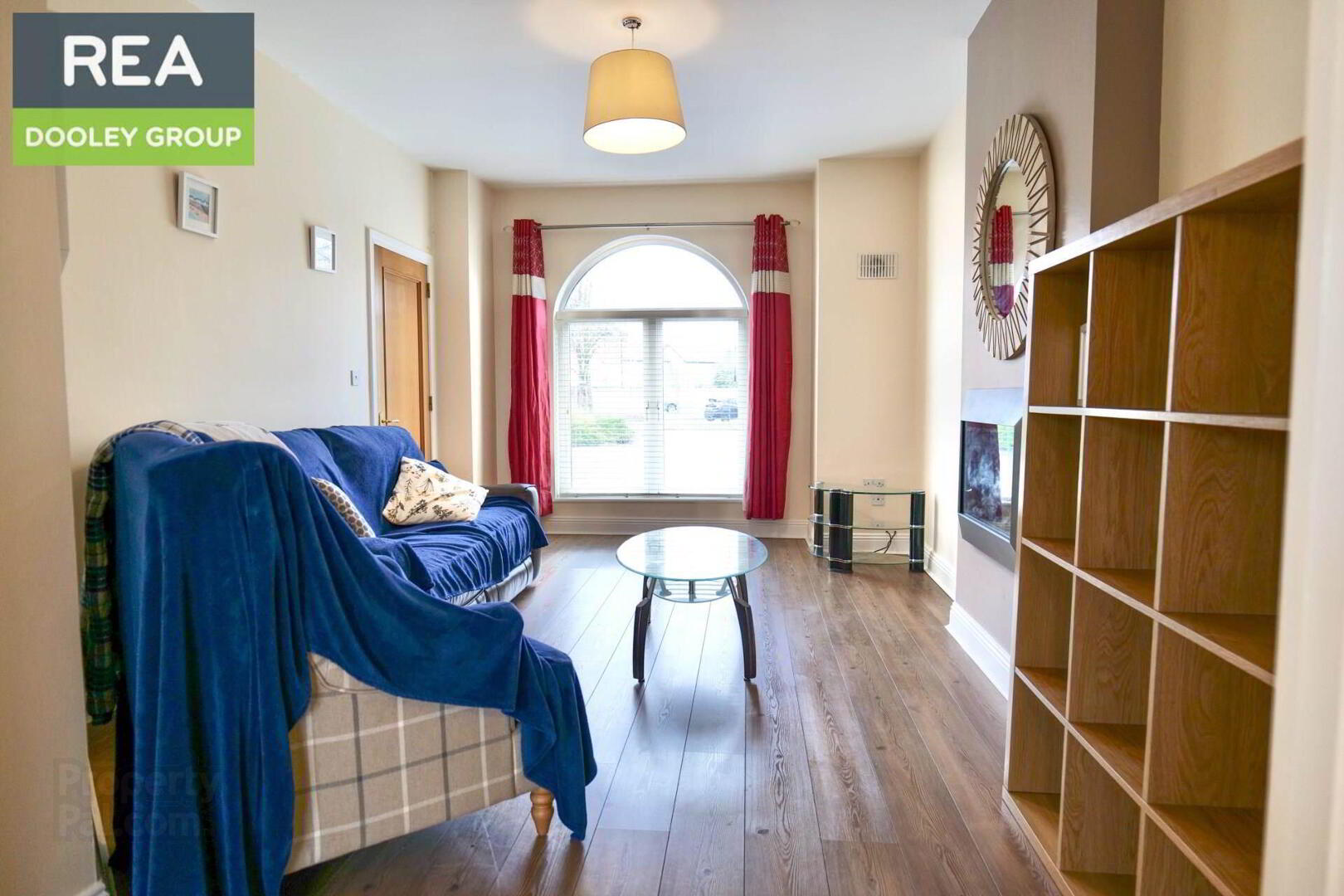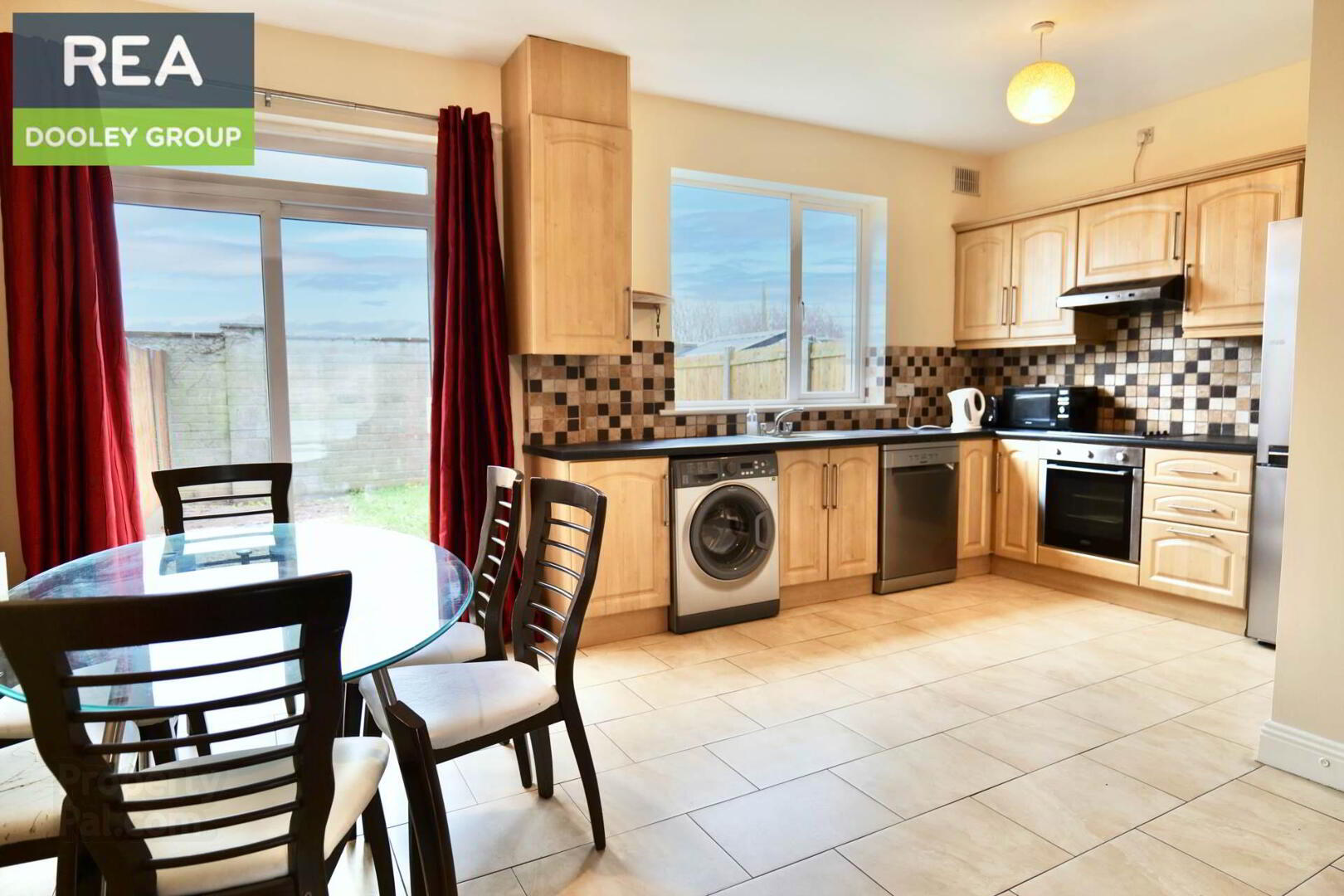


49 Ard Bracken,
Kilteragh, Dooradoyle, V94W7TV
3 Bed Semi-detached House
Guide Price €345,000
3 Bedrooms
3 Bathrooms
1 Reception
Property Overview
Status
For Sale
Style
Semi-detached House
Bedrooms
3
Bathrooms
3
Receptions
1
Property Features
Tenure
Freehold
Energy Rating

Heating
Gas
Property Financials
Price
Guide Price €345,000
Stamp Duty
€3,450*²
Property Engagement
Views Last 7 Days
33
Views Last 30 Days
145
Views All Time
230

Features
- Built in 2006
- Circa 98 sq.m.
- Solid oak doors
- Fibre Broadband
- uP.V.C. double glazed joinery
- G.F.C.H.
- Situated down a quiet cul de sac facing large green area
- Located in a much sought after area close to many amenities
Ideal family home or investment opportunity for those looking for a convenient location within walking distance to all essential amenities including Crescent Shopping Centre, Omniplex Cinema, University Hospital of Limerick, Raheen Industrial Estate, Primary and Secondary Schools, Mary Immaculate College, Limerick County Council Offices and many sports and leisure facilities. It is on the bus route for the city centre and is adjacent to the M7.
Built in 2006, the property is in good condition with many defining features such as solid oak doors throughout, double glazed joinery, gas fired central heating, fibre broadband, double doors open out to an open plan kitchen/dining area with sliding patio doors leading from Kitchen out to the rear garden.
Externally, there is a private enclosed rear garden not overlooked with own side entrance and timber shed. To the front the property faces a large green area and has two parking spaces on driveway.
Accommodation comprises of: entrance hall, living room, WC, kitchen/dining room, 3 bedrooms (master bedroom ensuite) and main bathroom.
Viewings strictly by appointment only.
Entrance Hall - 15'7" (4.75m) x 6'3" (1.91m)
Timber floor, Phone point
Sitting Room - 16'5" (5m) x 11'4" (3.45m)
Inset gas fire, T.V. Point, Timber floor, Solid oak double doors to Kitchen/Dining area
Bay window (2.9m x 1m)
Kitchen/Dining
Tiled floor, Tiled splash back, Fitted kitchen, Patio doors
WC
WC, WHB
Bedroom 1 - 10'6" (3.2m) x 8'6" (2.59m)
Timber floor
Bedroom 2 - 14'1" (4.29m) x 8'10" (2.69m)
Timber floor
Master Bedroom 3 - 13'1" (3.99m) x 10'6" (3.2m)
Timber floor, T.V. Point, Ensuite
Ensuite - 7'10" (2.39m) x 4'7" (1.4m)
WC, WHB, Shower, Tiled floor and part tiled floor
Bathroom - 6'11" (2.11m) x 5'7" (1.7m)
WC, WHB, Bath with electric shower, Fully tiled
what3words /// joined.corn.human
Notice
Please note we have not tested any apparatus, fixtures, fittings, or services. Interested parties must undertake their own investigation into the working order of these items. All measurements are approximate and photographs provided for guidance only.

Click here to view the video

