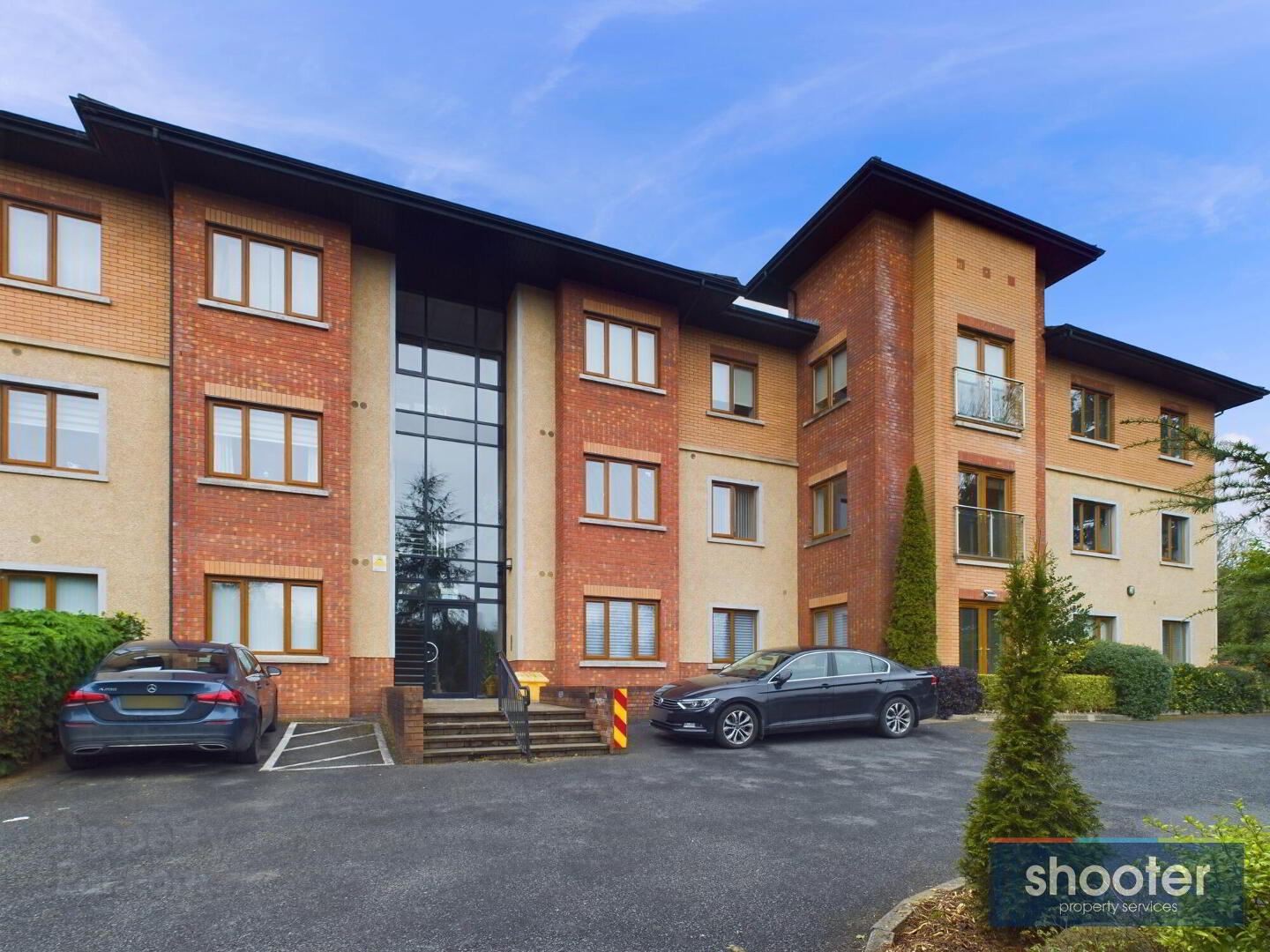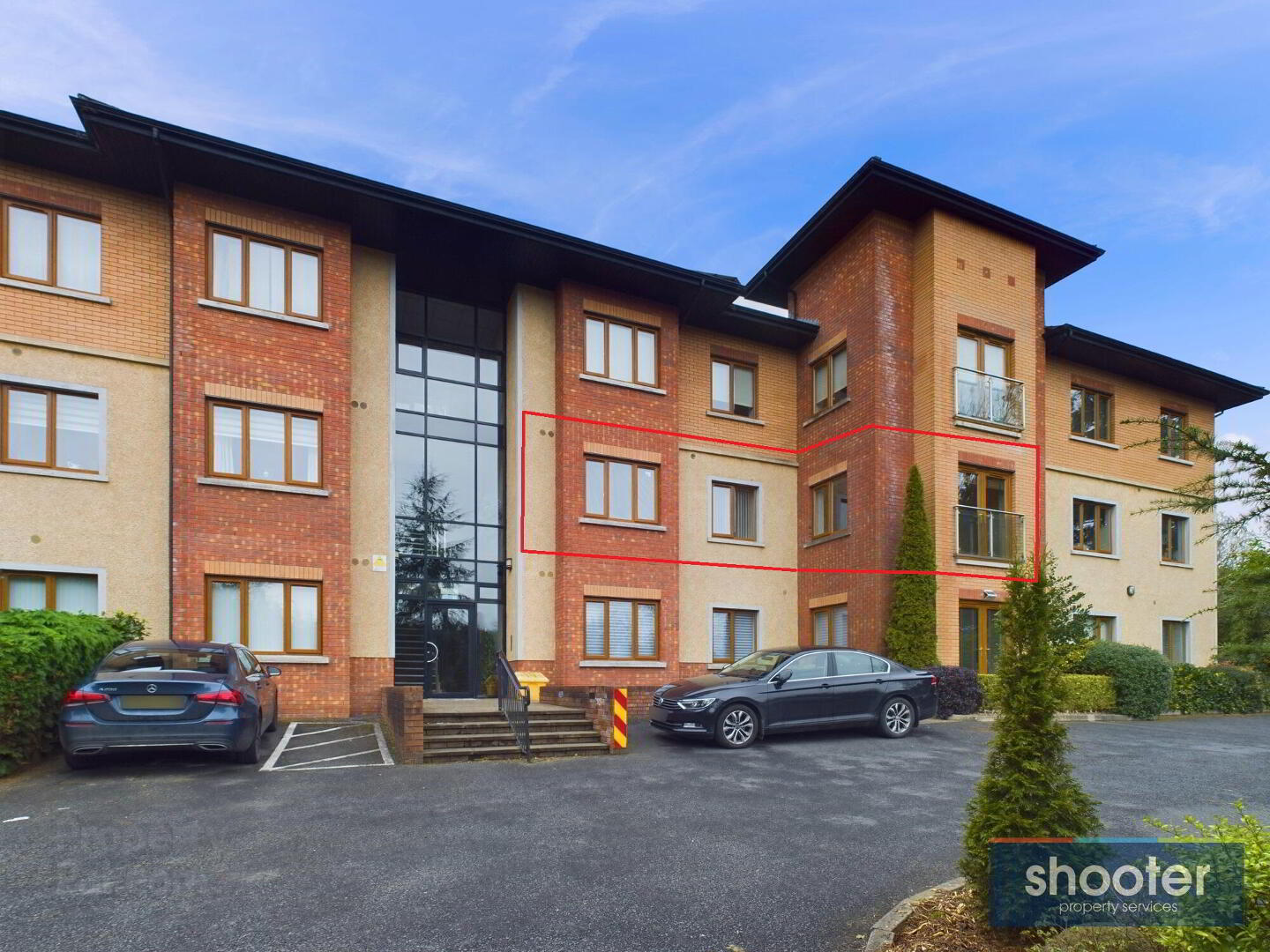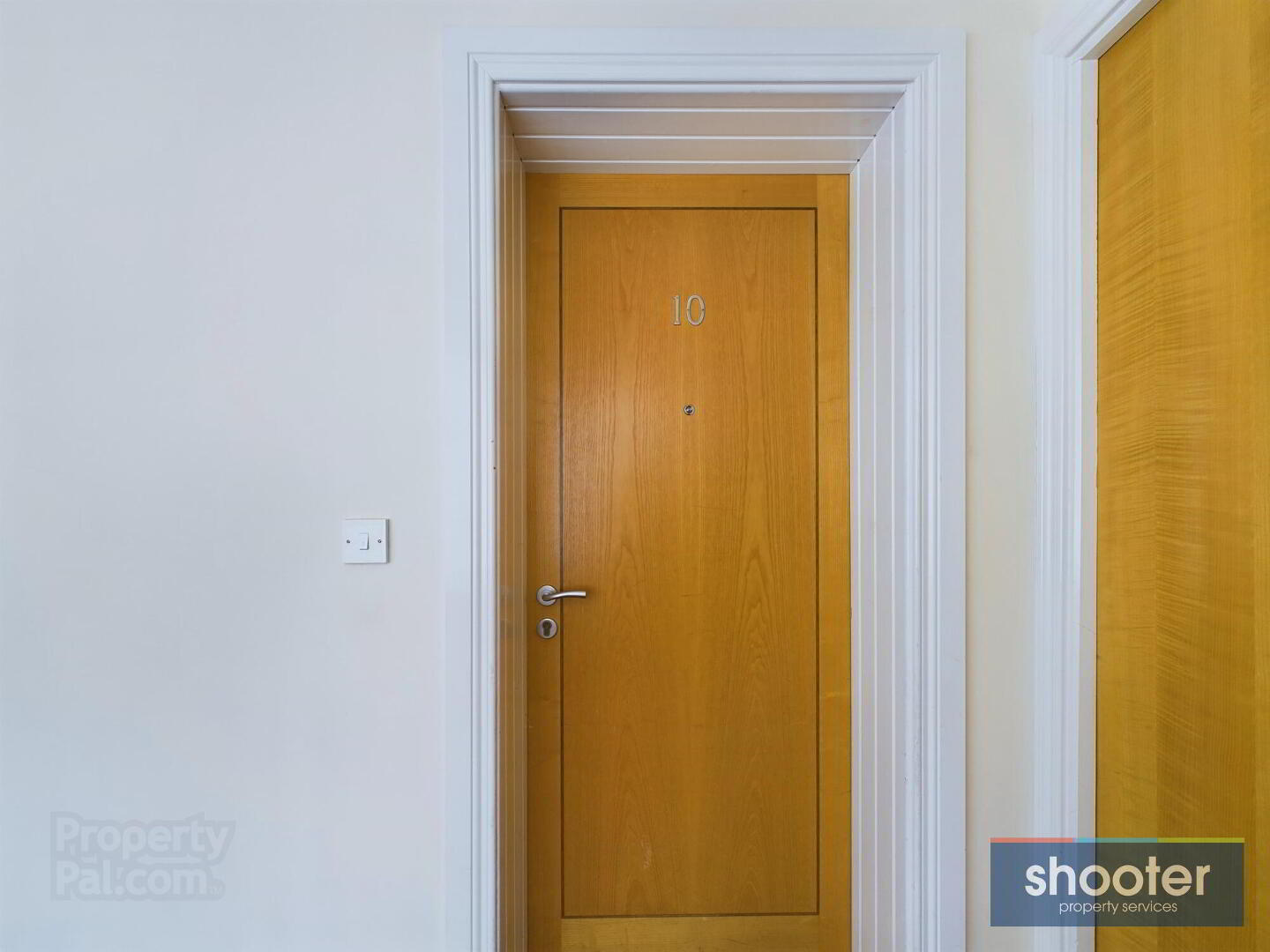


Apartment 10 San Jose 91 Dublin Road,
Newry, BT35 8XG
2 Bed Upper Floor Flat
Offers Over £145,000
2 Bedrooms
2 Bathrooms
1 Reception
Property Overview
Status
For Sale
Style
Upper Floor Flat
Bedrooms
2
Bathrooms
2
Receptions
1
Property Features
Tenure
Not Provided
Energy Rating
Property Financials
Price
Offers Over £145,000
Stamp Duty
Rates
Not Provided*¹
Typical Mortgage
Property Engagement
Views Last 7 Days
616
Views Last 30 Days
4,314
Views All Time
7,793

Features
- PVC Double Glazed Windows
- Gas Fired Central Heating
- All Carpets and Blinds Included
- Very Good Decorative Order
- Lift to All Levels in Complex
- Gated Complex with Private Parking
- Popular Residential Location
- Close to A1 Belfast / Dublin Motorway
- Walking Distance To Newry City Centre
- Plus Many Other Features
Luxury Apartment
This luxury first floor apartment is situated in the very popular 'San Jose Complex' along the Dublin Road, close to Newry City centre and the A1 Motorway. The apartment offers spacious and bright accommodation, presented in very good decorative order. The property should be of interest to a wide range of discerning purchasers and comes with a high recommendation of early internal inspection as keen interest is anticipated by the selling agents.
- Entrance Hall
- Hardwood door, intercom telephone handset and carpet.
- Bathroom 6' 6'' x 8' 10'' (1.97m x 2.68m)
- Toilet, white panelled bath, pedestal wash hand basin and enclosed shower cubicle. Fully tiled floor and walls. Spotlights.
- Bedroom 1 13' 10'' x 12' 8'' (4.22m x 3.85m)
- Television point and carpet.
- Ensuite 2' 11'' x 7' 11'' (0.90m x 2.42m)
- Hanging toilet, pedestal wash hand basin, enclosed shower cubicle with Galaxy Aqua electric shower. Fully tiled floor and walls. Spotlights.
- Bedroom 2 9' 9'' x 9' 11'' (2.96m x 3.03m)
- Carpet.
- Kitchen 9' 10'' x 12' 0'' (2.99m x 3.65m)
- Modern range of high and low level units incorporating 1 1/2 stainless steel sink unit with integrated oven, solid plate hob, extractor fan, integrated dishwasher, fridge-freezer and space for washing machine. Fully tiled floor and part tiled walls. spotlights. Open plan leading to...
- Dining / Living Area 24' 7'' x 14' 9'' (7.49m x 4.49m)
- Intercom telephone handset, television and telephone points. Feature electric fireplace. Wood effect PVC double glazed patio doors s leading to balcony. Laminate floor.

Click here to view the 3D tour





