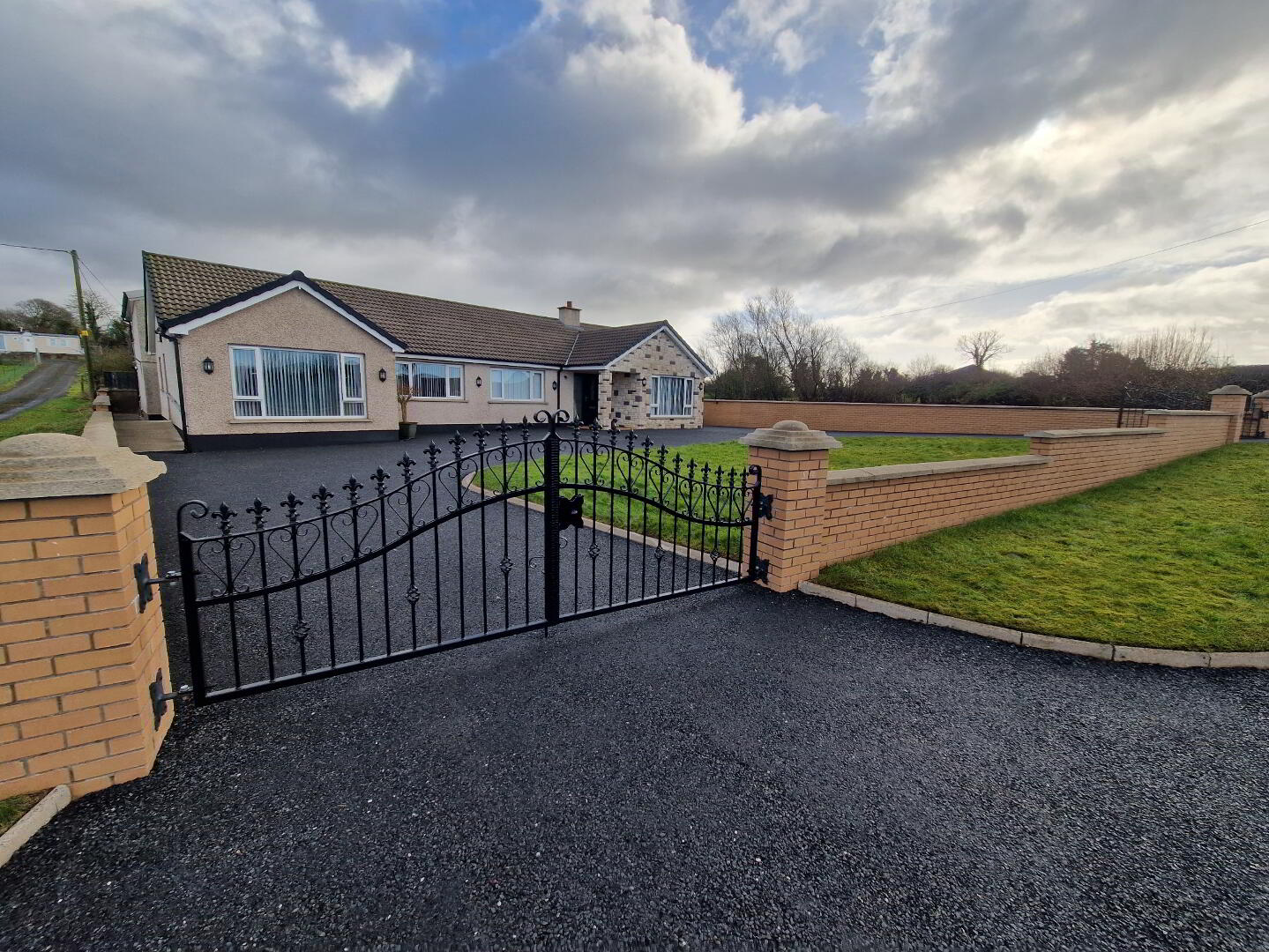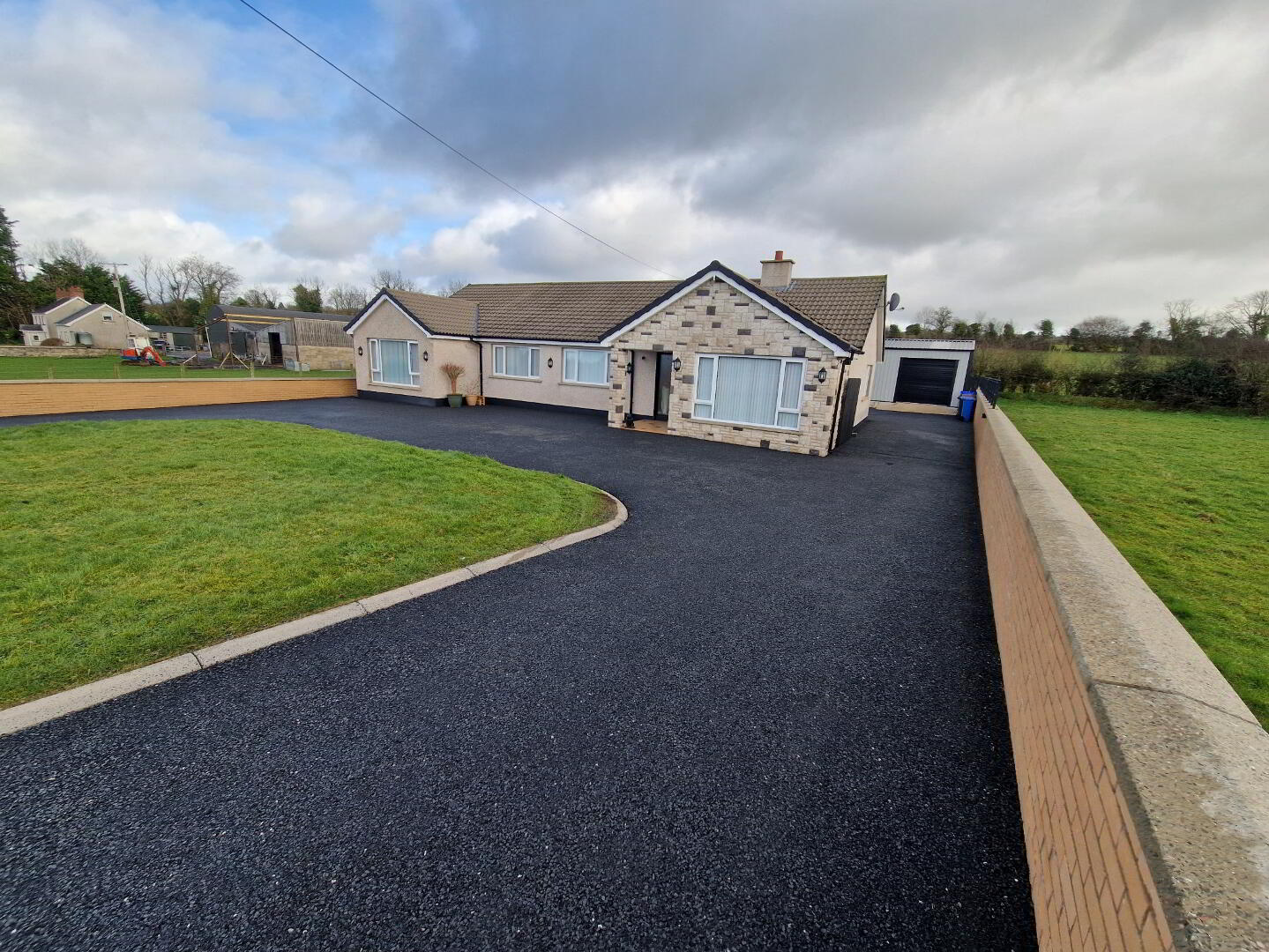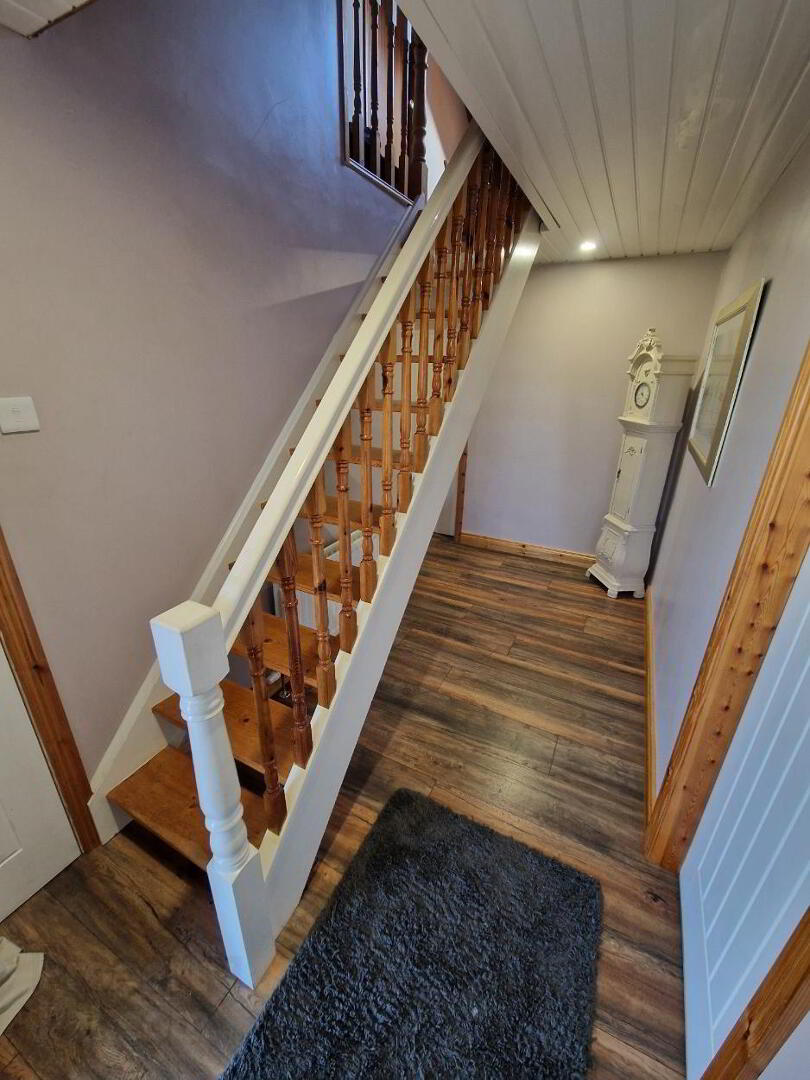


27 Thornhill Road,
Antrim, BT41 2LH
4 Bed Detached Bungalow with annex
Offers Over £395,000
4 Bedrooms
2 Bathrooms
1 Reception
Property Overview
Status
For Sale
Style
Detached Bungalow with annex
Bedrooms
4
Bathrooms
2
Receptions
1
Property Features
Tenure
Not Provided
Energy Rating
Heating
Oil
Broadband
*³
Property Financials
Price
Offers Over £395,000
Stamp Duty
Rates
£1,553.12 pa*¹
Typical Mortgage
Property Engagement
Views Last 7 Days
823
Views Last 30 Days
5,055
Views All Time
8,900

Features
- Spacious family bungalow
- 4 bedroom
- 1 reception
- Large open plan kitchen/dining area
- Detached double and single garage
- Self-contained flat
- PVC double glazed
- OFCH
Blair and Boyd are delighted to welcome to the market this immaculately presented four bedroom family bungalow. Not only does it have a modern self-contained flat it also has a partly furnished attic which is currently being used as a fifth bedroom (ensuite). Beautifully situated in the peaceful Antrim countryside it’s close to both Antrim and Ballymena with a short distance to major roads including the M2 and A26.
Designed and built with family life in mind this home is just waiting to be enjoyed with its spacious living room and the large recently updated modern kitchen with dining area, not forgetting four double bedrooms, two spacious bathrooms and a utility room. The generous attic which is partly converted could easily accommodate another bedroom, living room and bathroom (subject to planning permission).
Externally the front garden is laid in grass with a horseshoe style driveway, which also has access to the back of the property. At the rear there is a decked patio area leading out from the kitchen just perfect for entertaining. With low maintenance tarmac and concrete areas this property boasts a double garage with outside toilet and another large prefab garage. Above the double garage you’ll find a self-contained flat, which has the option to be a 2 bedroom. The possibilities for this are endless- an elderly relative, someone not quite ready to flee the nest but wanting some independence or a potential Airbnb, this superb flat has you covered!
Living room -4.38m x 3.47m Wood click flooring, open fire with back boiler, tiled hearth with Mahogany surround.
Kitchen – 6.51 x 3.83m at the widest point. Tiled floor, sleek and stylish kitchen with island and a good range of high and low units. AGA style double cooker, space for double door fridge freezer, built in dish washer. Stable style back door leading to wooden patio area.
Bathroom – 2.9m x 2.4m Vinyl flooring, 4 piece white bathroom suite with thermostatic shower, bath with mixer tap and shower head, heated towel rail, wash hand basin and low flush toilet.
Bedroom 1 – 5.2m x 3.7m Click flooring with wrap around built in furniture.
Bedroom 2 – 3.1m x 3.4m Vinyl flooring, built in wardrobe.
Bedroom 3 – 3.5m x 3.1m Vinyl flooring
Bedroom 4 – 3.3m x 3.1m Vinyl flooring
Second bathroom – 3.3m x 1.8m Vinyl flooring with 3 piece bathroom suite including electric shower, wash hand basin and low flush toilet.
Utility room – 3.2m x 1.7m Tiled flooring with excellent storage, sink and space for a washing machine and tumble drier.
Self-contained flat
Open plan living dining area – 5.3m x 4.1m at the widest point. Wood click flooring with U shape shaker style kitchen containing a built in oven, hob and under counter fridge.
Bedroom – 4.1m x 2.5m Wood click flooring with the option to be a double bedroom or can be divided into two single bedrooms.
Bathroom – 2.2m x 1.4m Three piece white bathroom suite with electric shower, wash hand basin, low flush toilet and heated towel rail.



