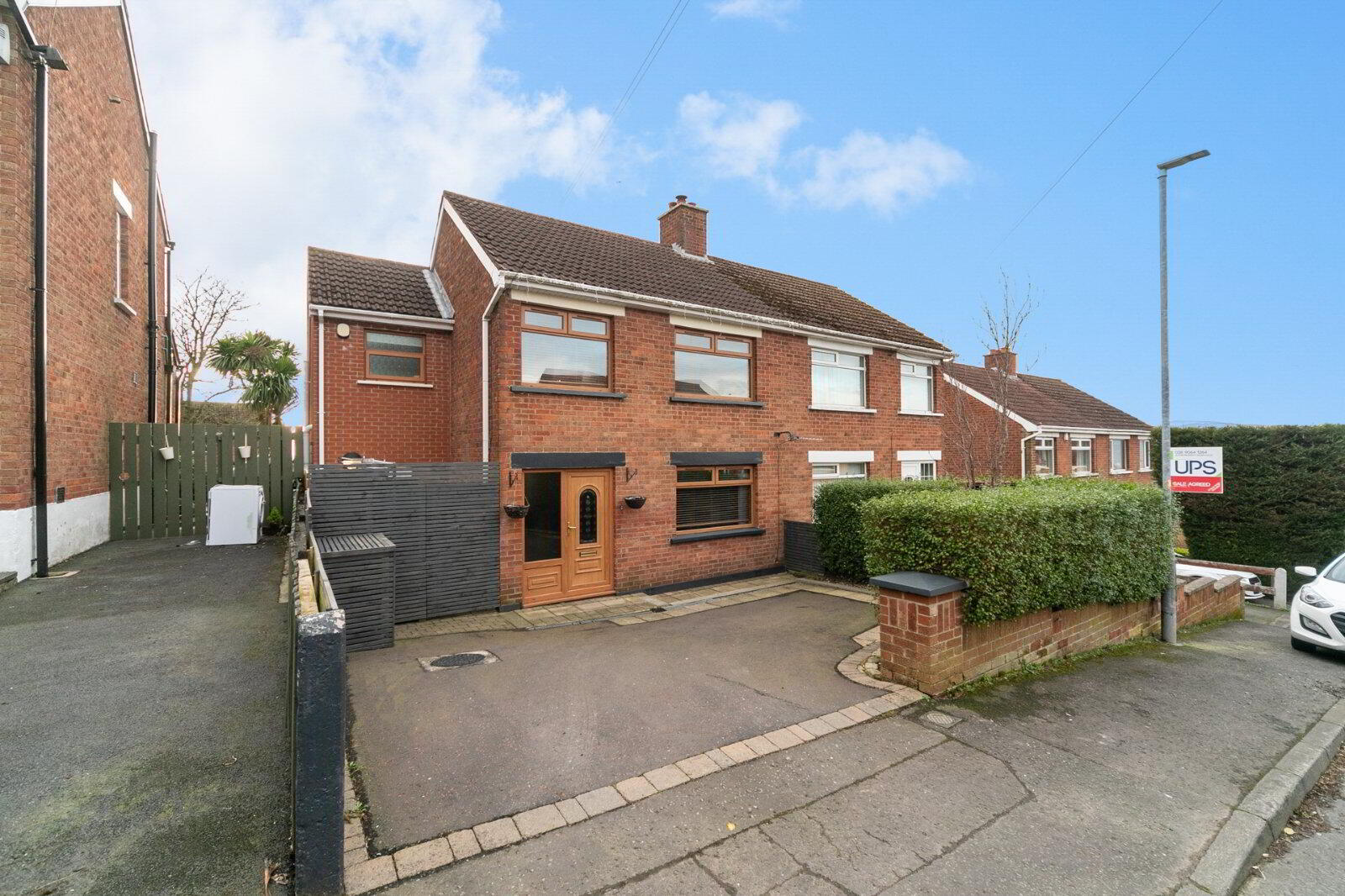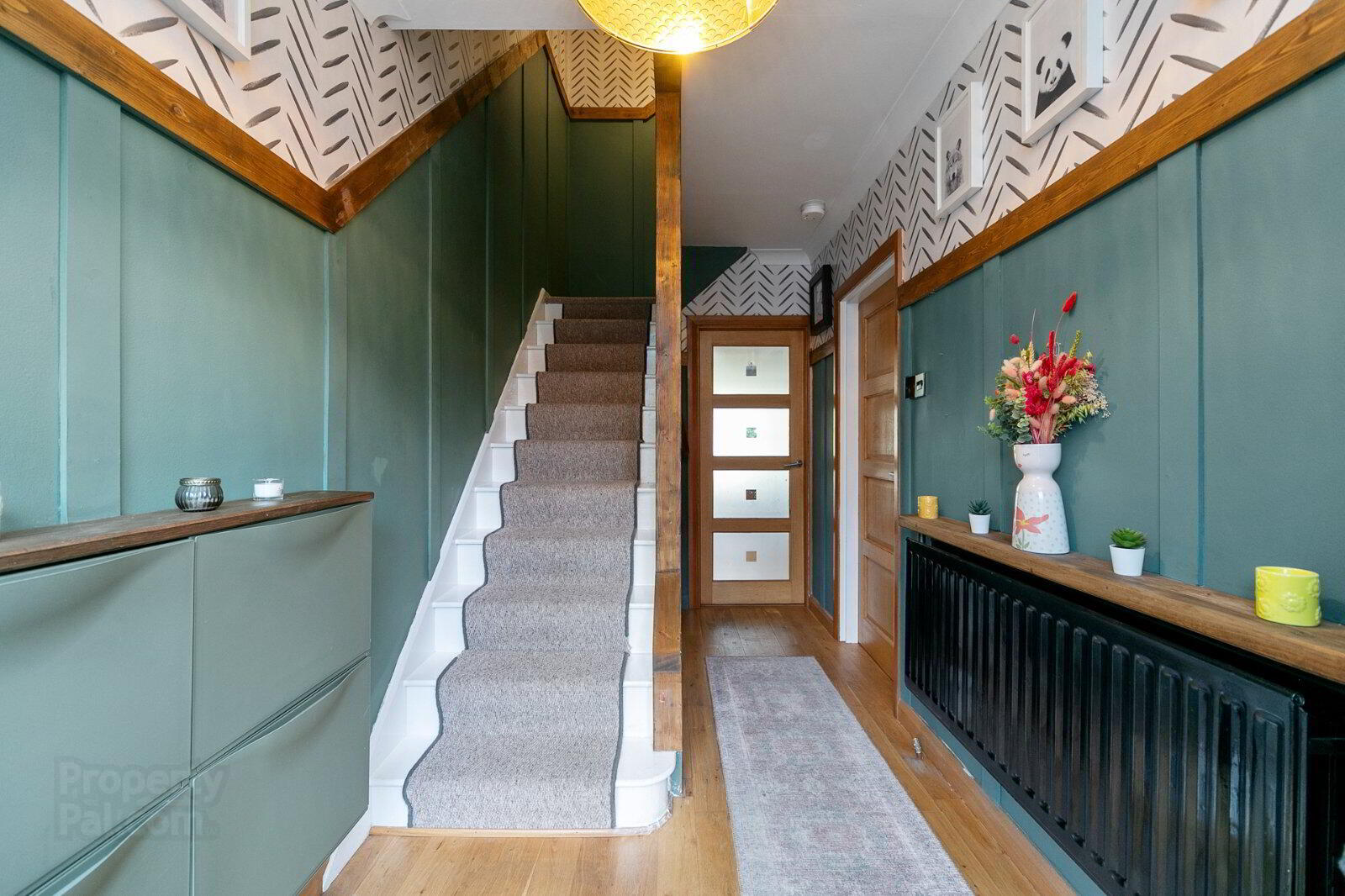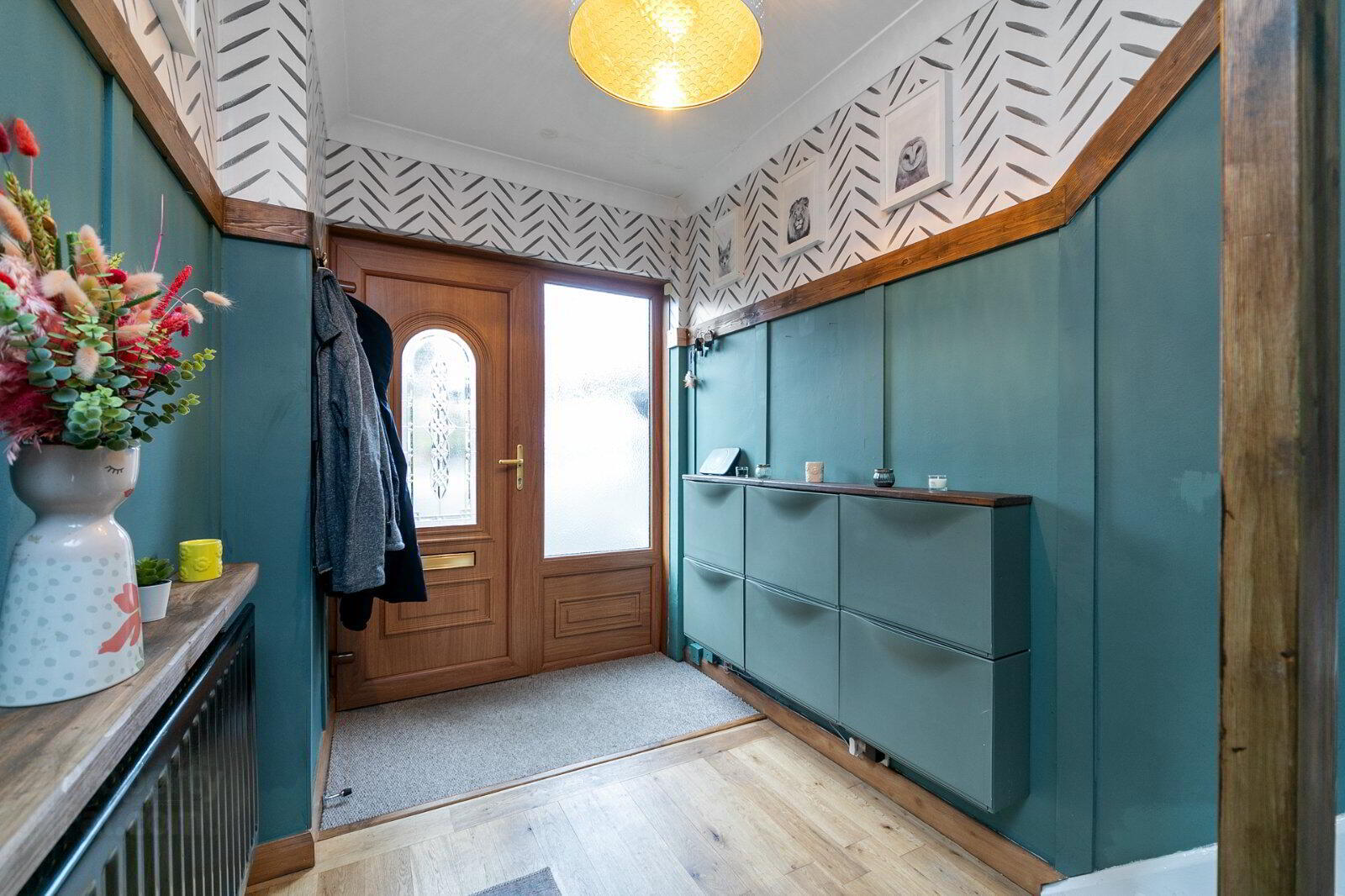


15 Mount Michael Park,
Belfast, BT8 6JX
4 Bed Semi-detached House
Sale agreed
4 Bedrooms
1 Bathroom
1 Reception
Property Overview
Status
Sale Agreed
Style
Semi-detached House
Bedrooms
4
Bathrooms
1
Receptions
1
Property Features
Tenure
Not Provided
Broadband
*³
Property Financials
Price
Last listed at Offers Over £320,000
Rates
£1,479.00 pa*¹
Property Engagement
Views Last 7 Days
753
Views Last 30 Days
4,951
Views All Time
8,680

Features
- Superb Extended Four Bedroom Semi-Detached Property Located in Four Winds, South Belfast
- Extensively Renovated and Extended Throughout with Superb Quality of Fixtures and Fittings
- Hallway with Wood Panelled Walls and Downstairs WC
- Four Well Appointed Bedrooms
- Living Room With Fully Functioning Fireplace
- Magnificent Luxury Fitted Kitchen / Dining / Living Room With Upvc Doors Leading To Patio
- Utility Room
- Modern Family Bathroom with Modern White Suite
- Tarmac Driveway Off-Street Parking
- Fully Landscaped Private Rear Garden with Raised Patio Areas
- Gas Fired Central Heating
- UPVC Double Glazing Throughout
- Ideally Suited to the First Time Buyer, Young Professional, Upsizer and Young Family Alike
- Conveniently Located Close to Belfast City Centre and Many Local Amenities
- Within Close Proximity to Forestside Shopping Centre and Tesco Extra
- Close to Excellent Schools, Local Parks and Belfast City Airport
- Lagan Tow Path and Belvoir Park Golf Club Within Striking Distance
- Early Viewing Highly Recommended
- Recepttion Hall
- uPVC front door to reception hall with solid wood floor, wood panelled walls
- Living Room
- 3.95m x 3.64m (12'12" x 11'11")
Solid wood floor, stone fireplace, spotlighting, cornice ceiling - Kitchen/Dining/Living
- 6.22m x 5.61m (20'5" x 18'5")
Tiled floor, spotlighting, velux window, range of high and low level units, Belfast sink, granite worktops, 'SMEG' range oven and 7 ring gas hob, part tiled walls, extractor fan, integrated dishwasher, pull out bin, twin uPVC doors leading to paved patio - Utility Room
- 7.13m x 1.97m (23'5" x 6'6")
Tiled floor, velux window, range of high and low level units, plumbed for washing machine, space for tumble dryer, space for American fridge freezer, uPVC doors leading to front and back - Downstairs WC
- Low flush WC, pedestal wash hand basin
- First Floor Landing
- Built in mirrored sliderobes, storage cupboard, access to floored roofspace
- Main Bedroom
- 3.20m x 3.18m (10'6" x 10'5")
Built in storage cupboards - Bedroom 2
- 3.49m x 3.31m (11'5" x 10'10")
Laminate wood floor - Bedroom 3
- 3.35m x 3.31m (10'12" x 10'10")
Laminate wood floor - Bedroom 4
- 2.40m x 2.23m (7'10" x 7'4")
Laminate wood floor - Bathroom
- Low flush WC, pedestal wash hand basin with vanity unit, chrome heated towel rail, fully tiled shower cubicle with rainhead above, free standing bath with telephone hand shower, spotlighting, extractor fan
- Outside
- Tarmac driveway parking to the front, professionally landscaped garden in lawn with sitting area





