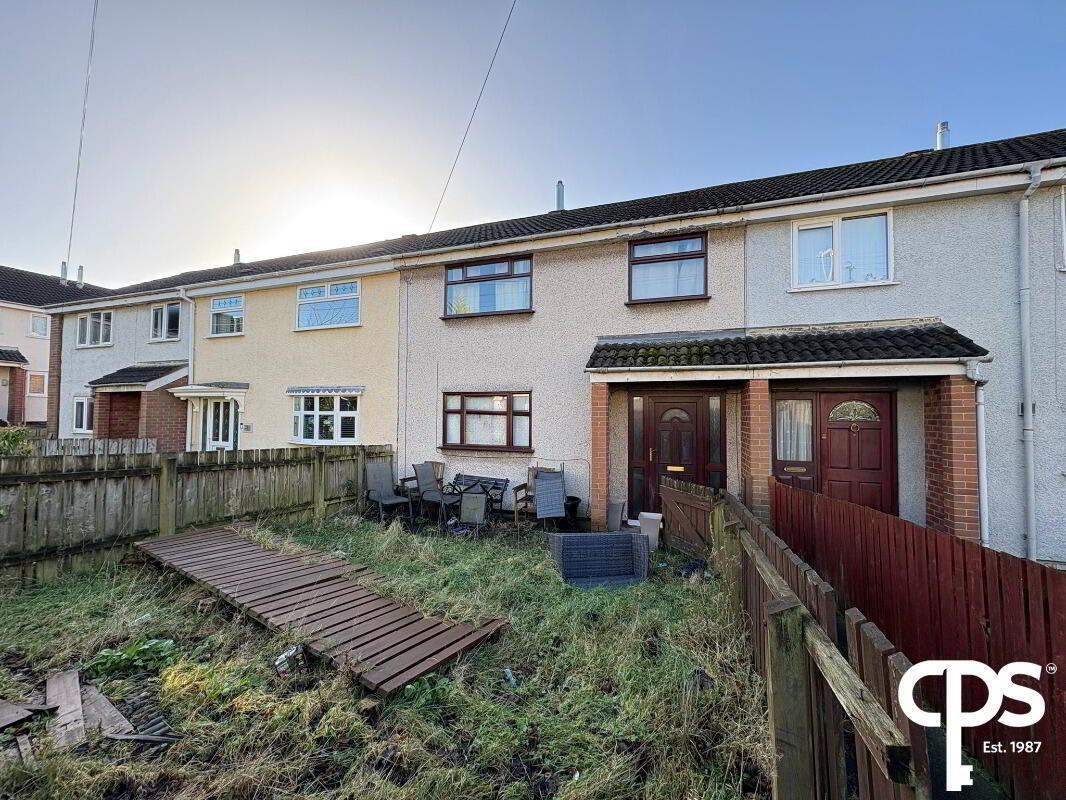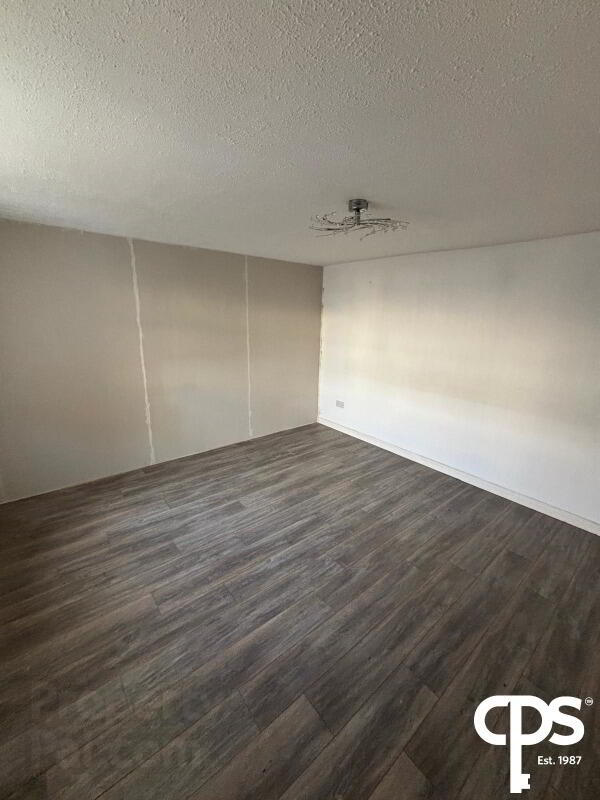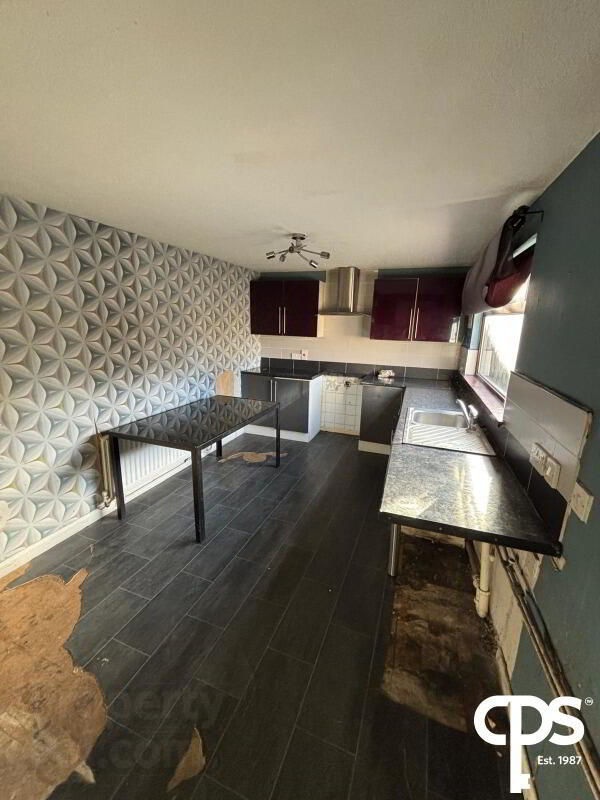


25 Westland Way,
Belfast, BT14 6TA
3 Bed Mid-terrace House
Price £110,000
3 Bedrooms
1 Bathroom
1 Reception
Property Overview
Status
For Sale
Style
Mid-terrace House
Bedrooms
3
Bathrooms
1
Receptions
1
Property Features
Tenure
Not Provided
Heating
Oil
Broadband
*³
Property Financials
Price
£110,000
Stamp Duty
Rates
£409.41 pa*¹
Typical Mortgage
Property Engagement
Views Last 7 Days
308
Views Last 30 Days
1,535
Views All Time
2,683

CPS are happy to welcome 25 Westland Way, Belfast to the open market. This 3-bedroom home is located to the North of the city and is within close distance to all local amenities, schools and transport networks. The property is in need of some works to bring up to its full potential but offers the opportunity of a great investment property or first home.
The property has a spacious living area, kitchen, three bedrooms and a main bathroom. It exteriorly offers a garden to the front and the rear.
For further information or to arrange a viewing contact our South Belfast office on 02890958888.
Features:
- Mid-Terrace
- 3 Bedrooms
- Front and Rear Garden
- Investment Potential
- First Time Home
- Convenient Location
Accommodation
Living Area – 4.2m x 3.8m
Spacious living area with neutral décor and laminated wooden flooring.
Kitchen – 6.08m x 2.8m
Vinyl flooring with units high and low.
First Floor
Bedroom 1 – 3.37m x 4.01m
Spacious double room with laminated wooden flooring.
Bedroom 2 – 3.9m x 2.87m
Laminated wooden flooring, double room.
Bedroom 3 – 2.3m x 3.1m
Laminate wooden flooring with fitted wardrobes.
Bathroom – 1.8m x 1.95m
Three-piece suite inclusive of a WC, wash hand basin and bath with overhead shower.





